Kitchen with Lino Flooring and a Wood Ceiling Ideas and Designs
Refine by:
Budget
Sort by:Popular Today
1 - 14 of 14 photos
Item 1 of 3
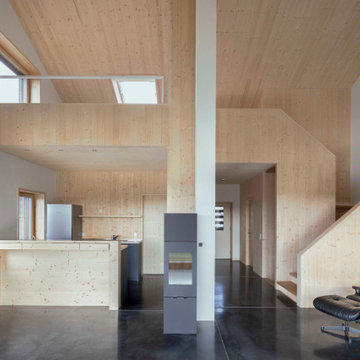
Das steile, schmale Hanggrundstück besticht durch sein Panorama und ergibt durch die gezielte Positionierung und reduziert gewählter ökologische Materialwahl ein stimmiges Konzept für Wohnen im Schwarzwald.
Das Wohnhaus bietet unterschiedliche Arten von Aufenthaltsräumen. Im Erdgeschoss gibt es den offene Wohn- Ess- & Kochbereich mit einem kleinen überdachten Balkon, welcher dem Garten zugewandt ist. Die Galerie im Obergeschoss ist als Leseplatz vorgesehen mit niedriger Brüstung zum Erdgeschoss und einer Fensteröffnung in Richtung Westen. Im Untergeschoss befindet sich neben dem Schlafzimmer noch ein weiterer Raum, der als Studio und Gästezimmer dient mit direktem Ausgang zur Terrasse. Als Nebenräume gibt es zu Technik- und Lagerräumen noch zwei Bäder.
Natürliche, echte und ökologische Materialien sind ein weiteres essentielles Merkmal, die den Entwurf stärken. Beginnend bei der verkohlten Holzfassade, die eine fast vergessene Technik der Holzkonservierung wiederaufleben lässt.
Die Außenwände der Erd- & Obergeschosse sind mit Lehmplatten und Lehmputz verkleidet und wirken sich zusammen mit den Massivholzwänden positiv auf das gute Innenraumklima aus.
Eine Photovoltaik Anlage auf dem Dach ergänzt das nachhaltige Konzept des Gebäudes und speist Energie für die Luft-Wasser- Wärmepumpe und später das Elektroauto in der Garage ein.
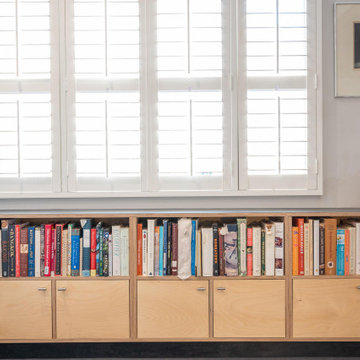
This is an example of a medium sized contemporary kitchen in Los Angeles with a single-bowl sink, flat-panel cabinets, white cabinets, quartz worktops, white splashback, ceramic splashback, stainless steel appliances, lino flooring, grey floors, white worktops and a wood ceiling.
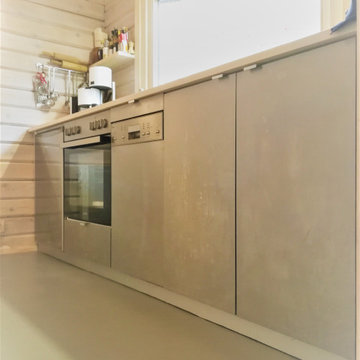
Kleine schlichte Küchenzeile in hellen Tönen aus Ahorn Massiv weiß geölt und Edelstahlfronten, Boden Linoleum,
This is an example of a small modern single-wall kitchen/diner in Other with a built-in sink, wood worktops, stainless steel appliances, lino flooring, grey floors, white worktops and a wood ceiling.
This is an example of a small modern single-wall kitchen/diner in Other with a built-in sink, wood worktops, stainless steel appliances, lino flooring, grey floors, white worktops and a wood ceiling.
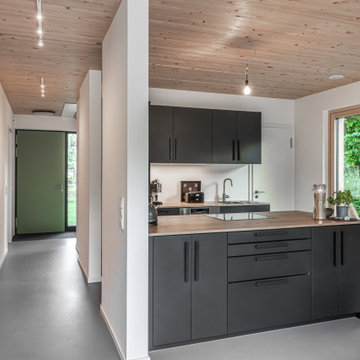
Der Küchenbereich mit bodentiefen Fenstern aus lasierter Fichte und Holzdecke.Für die Böden im offenen gestalteten Wohn- und Essbereich des zweigeschossigen Gebäudes wurde Linoleum genutzt, das einen schönen Kontrast zu den Holzelementen und der hellen Wandfarbe herstellt.
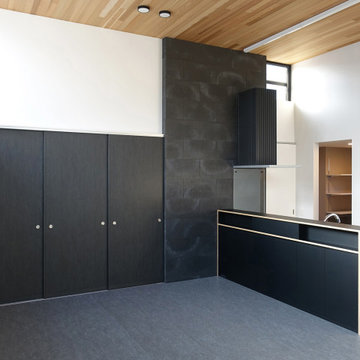
Inspiration for a large modern single-wall open plan kitchen in Other with black cabinets, black splashback, cement tile splashback, lino flooring, a breakfast bar, grey floors, black worktops and a wood ceiling.
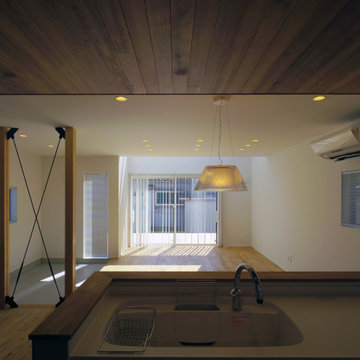
Inspiration for a medium sized modern single-wall open plan kitchen in Other with an integrated sink, flat-panel cabinets, white cabinets, composite countertops, white splashback, glass sheet splashback, lino flooring, an island, brown floors, white worktops and a wood ceiling.
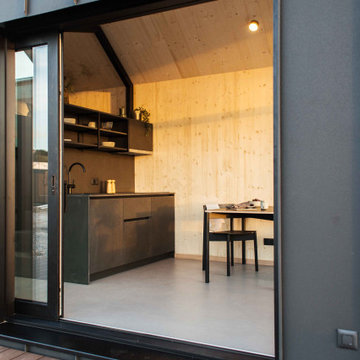
Inspiration for a small modern single-wall open plan kitchen in Berlin with a built-in sink, flat-panel cabinets, black cabinets, lino flooring, grey floors and a wood ceiling.
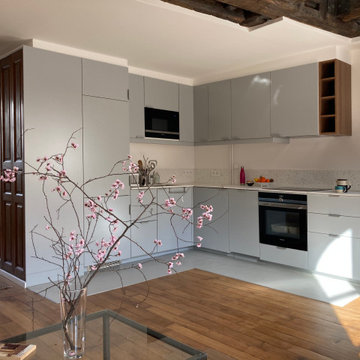
La cuisine est ouverte sur le séjour et bénéficie de beaucoup de lumière grâce à a double hauteur crée par l'ouverture des combles.
Medium sized contemporary grey and white l-shaped kitchen/diner in Paris with an integrated sink, beaded cabinets, grey cabinets, terrazzo worktops, multi-coloured splashback, black appliances, lino flooring, grey floors, multicoloured worktops and a wood ceiling.
Medium sized contemporary grey and white l-shaped kitchen/diner in Paris with an integrated sink, beaded cabinets, grey cabinets, terrazzo worktops, multi-coloured splashback, black appliances, lino flooring, grey floors, multicoloured worktops and a wood ceiling.
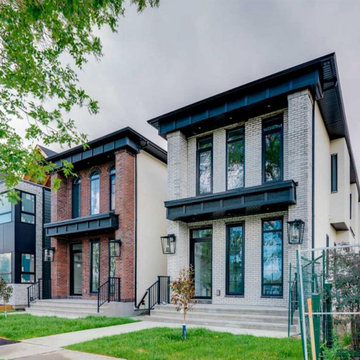
new york style home brought to calgary alberta
Inspiration for a small classic single-wall open plan kitchen in Calgary with a double-bowl sink, beaded cabinets, terrazzo worktops, red splashback, matchstick tiled splashback, black appliances, lino flooring, no island, pink floors, white worktops and a wood ceiling.
Inspiration for a small classic single-wall open plan kitchen in Calgary with a double-bowl sink, beaded cabinets, terrazzo worktops, red splashback, matchstick tiled splashback, black appliances, lino flooring, no island, pink floors, white worktops and a wood ceiling.
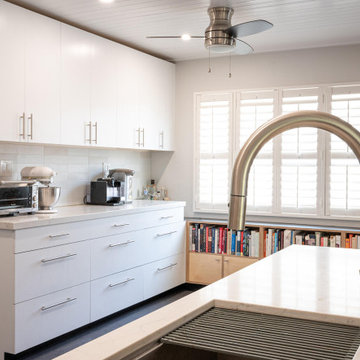
Photo of a medium sized contemporary kitchen in Los Angeles with a single-bowl sink, flat-panel cabinets, white cabinets, quartz worktops, white splashback, ceramic splashback, stainless steel appliances, lino flooring, grey floors, white worktops and a wood ceiling.
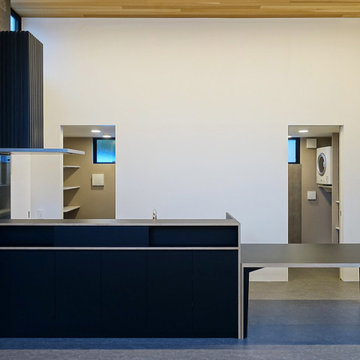
Medium sized modern single-wall open plan kitchen in Other with black cabinets, black splashback, cement tile splashback, lino flooring, a breakfast bar, grey floors, black worktops and a wood ceiling.
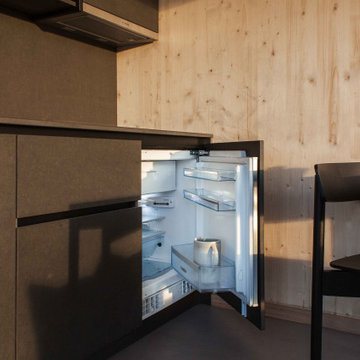
This is an example of a small modern single-wall open plan kitchen in Berlin with a built-in sink, flat-panel cabinets, black cabinets, lino flooring, grey floors and a wood ceiling.
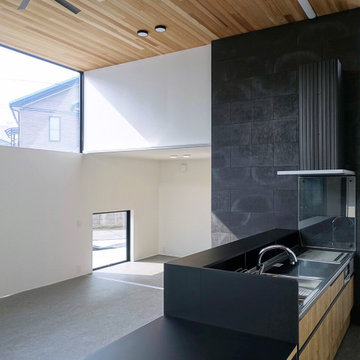
Medium sized modern single-wall open plan kitchen in Other with an integrated sink, medium wood cabinets, stainless steel worktops, black splashback, cement tile splashback, stainless steel appliances, lino flooring, a breakfast bar, grey floors, black worktops and a wood ceiling.
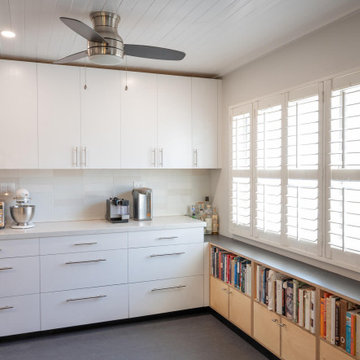
Medium sized contemporary kitchen in Los Angeles with a single-bowl sink, flat-panel cabinets, white cabinets, quartz worktops, white splashback, ceramic splashback, stainless steel appliances, lino flooring, grey floors, white worktops and a wood ceiling.
Kitchen with Lino Flooring and a Wood Ceiling Ideas and Designs
1