Kitchen with an Integrated Sink and Lino Flooring Ideas and Designs
Refine by:
Budget
Sort by:Popular Today
1 - 20 of 395 photos
Item 1 of 3

Photo of a medium sized contemporary single-wall kitchen/diner in London with flat-panel cabinets, pink splashback, black appliances, an island, grey floors, an integrated sink, light wood cabinets, terrazzo worktops, ceramic splashback, lino flooring, white worktops, exposed beams and a feature wall.

Details: The existing pantry cabinet also has shelves inside the doors, to make certain certain items more accessible. At right is another new slab countertop, this time in English walnut; the area is a telephone and message counter. Shelves and drawers above are existing.

What this Mid-century modern home originally lacked in kitchen appeal it made up for in overall style and unique architectural home appeal. That appeal which reflects back to the turn of the century modernism movement was the driving force for this sleek yet simplistic kitchen design and remodel.
Stainless steel aplliances, cabinetry hardware, counter tops and sink/faucet fixtures; removed wall and added peninsula with casual seating; custom cabinetry - horizontal oriented grain with quarter sawn red oak veneer - flat slab - full overlay doors; full height kitchen cabinets; glass tile - installed countertop to ceiling; floating wood shelving; Karli Moore Photography

Kitchen with blue switches and pink walls
Small bohemian single-wall kitchen/diner in Berlin with an integrated sink, flat-panel cabinets, red cabinets, laminate countertops, pink splashback, coloured appliances, lino flooring, no island, pink floors and white worktops.
Small bohemian single-wall kitchen/diner in Berlin with an integrated sink, flat-panel cabinets, red cabinets, laminate countertops, pink splashback, coloured appliances, lino flooring, no island, pink floors and white worktops.

Design ideas for a medium sized contemporary grey and white open plan kitchen in London with an integrated sink, flat-panel cabinets, light wood cabinets, tile countertops, lino flooring, an island, grey floors, white worktops and exposed beams.
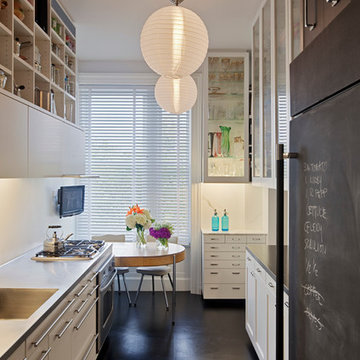
Three generations of cooking and serving implements inspire home cooking.
Expansive, uncluttered countertops facilitate collaborative cooking.
Versatile lighting sets the moods.
photo Eduard Hueber © archphoto.com
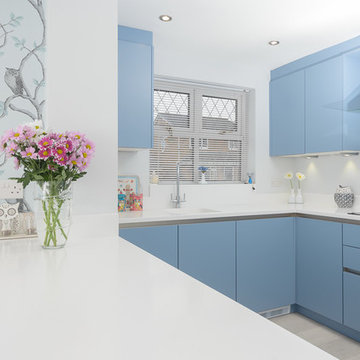
Technical Features
• Doors-Master Silk Gloss
• Worktops-Staron Bright White
• Appliances-Neff- Slide and Hide Oven, Hob, Extractor, Fridge, Washer, Slimline Dishwasher, Microwave,
• 1810 Curvato Tap
• Staron Bright White Sink
• White Knight Dryer
• LED Tri Lights
• LED Cool White Lights
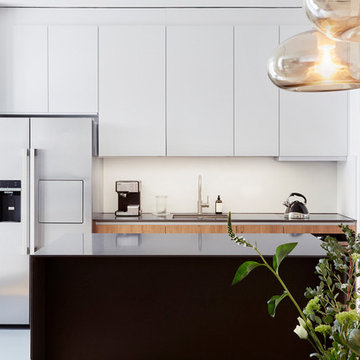
Die raumhohen weißen Oberschränke verleihen dem Raum optisch mehr Höhe und damit Großzügigkeit.
Design ideas for a medium sized contemporary galley open plan kitchen in Berlin with an integrated sink, flat-panel cabinets, white cabinets, quartz worktops, white splashback, glass sheet splashback, lino flooring, an island, grey floors and black worktops.
Design ideas for a medium sized contemporary galley open plan kitchen in Berlin with an integrated sink, flat-panel cabinets, white cabinets, quartz worktops, white splashback, glass sheet splashback, lino flooring, an island, grey floors and black worktops.
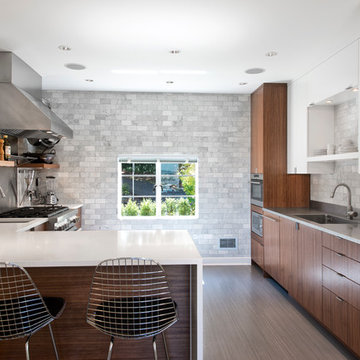
The cooking area and prep area adjoin the open eating area. A 3x6 Carrara marble subway tile wall provides a cost-effective and dramatic backdrop for the space.
Photography by Ocular Proof.
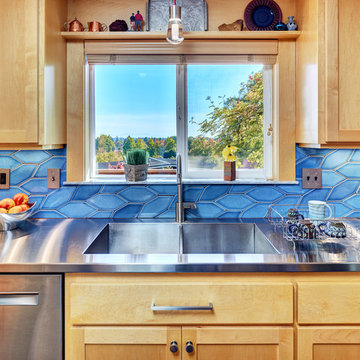
Details: The integrated stainless steel sink was custom fabricated by the countertop craftspeople. It has crisp corners, a lowered center divider (to minimize splash from the faucet) and offset drains (to push back the plumbing so as to allow for better cabinet storage below). To the right of the sink is a subtle detail (look closely at the reflections to see it), but one that adds great functionality: a sloped, recessed drainboard directs water back into the sink. The window is trimmed tight to the cabinets on either side with custom maple millwork, and has a built-in shelf above--again with trim up to the ceiling. The shelf provides a nice spot for favorite curios and mementos. The pendant light above the sink is actually an LED fixture with an Edison style bulb. Stainless steel outlet and switch covers over black devices pull the design together. Under-cabinet xenon lighting highlights the tile.
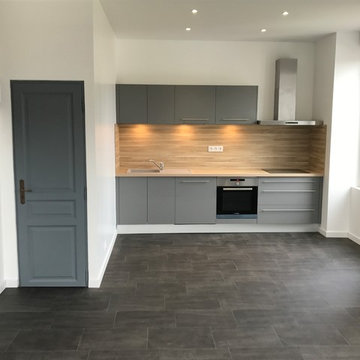
This is an example of a small contemporary single-wall open plan kitchen in Grenoble with an integrated sink, flat-panel cabinets, grey cabinets, laminate countertops, beige splashback, stainless steel appliances, lino flooring, no island, grey floors and beige worktops.
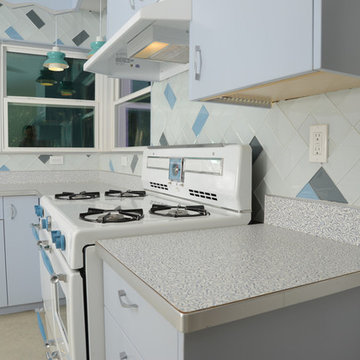
Phillip Marcel http://meghanmeyer.com/
Inspiration for a medium sized retro u-shaped kitchen/diner in Miami with an integrated sink, flat-panel cabinets, laminate countertops, glass tiled splashback, blue cabinets, beige splashback, lino flooring, no island and beige floors.
Inspiration for a medium sized retro u-shaped kitchen/diner in Miami with an integrated sink, flat-panel cabinets, laminate countertops, glass tiled splashback, blue cabinets, beige splashback, lino flooring, no island and beige floors.

Inspiration for a medium sized classic galley kitchen pantry in Minneapolis with an integrated sink, raised-panel cabinets, distressed cabinets, laminate countertops, white splashback, ceramic splashback, black appliances, lino flooring and an island.

Modern Kitchen in this stunning one bedroom home that has undergone full and sympathetic renovation. Perfect for a couple or single professional.See more projects here: https://www.ihinteriors.co.uk/portfolio

What this Mid-century modern home originally lacked in kitchen appeal it made up for in overall style and unique architectural home appeal. That appeal which reflects back to the turn of the century modernism movement was the driving force for this sleek yet simplistic kitchen design and remodel.
Stainless steel aplliances, cabinetry hardware, counter tops and sink/faucet fixtures; removed wall and added peninsula with casual seating; custom cabinetry - horizontal oriented grain with quarter sawn red oak veneer - flat slab - full overlay doors; full height kitchen cabinets; glass tile - installed countertop to ceiling; floating wood shelving; Karli Moore Photography
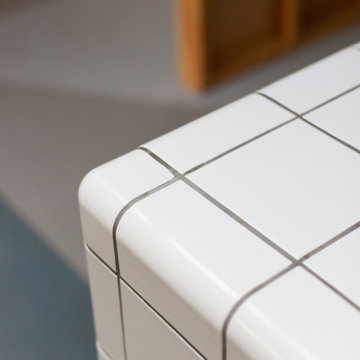
Design ideas for a medium sized contemporary grey and white open plan kitchen in London with an integrated sink, flat-panel cabinets, light wood cabinets, tile countertops, lino flooring, an island, grey floors, white worktops and exposed beams.
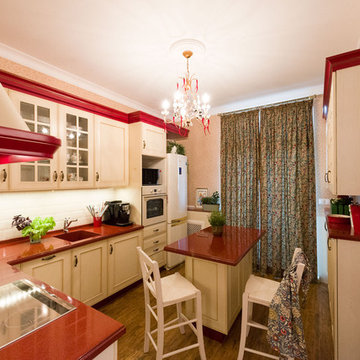
Very bright and positive space with red accents. Wonderfull ceilling lamp with red peppers made of glass became a center of the room`s composition.
Inspiration for a small contemporary galley kitchen/diner in Other with an integrated sink, raised-panel cabinets, beige cabinets, quartz worktops, beige splashback, ceramic splashback, coloured appliances, lino flooring and an island.
Inspiration for a small contemporary galley kitchen/diner in Other with an integrated sink, raised-panel cabinets, beige cabinets, quartz worktops, beige splashback, ceramic splashback, coloured appliances, lino flooring and an island.
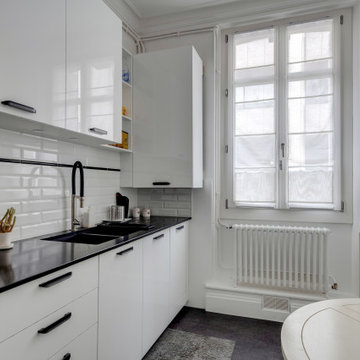
- Rénovation complète de la cuisine
- Crédence en faïence métro
- Sol PVC
- Peinture murs et plafond
Large traditional single-wall kitchen in Bordeaux with an integrated sink, white cabinets, marble worktops, white splashback, metro tiled splashback, black appliances, lino flooring, no island, grey floors and black worktops.
Large traditional single-wall kitchen in Bordeaux with an integrated sink, white cabinets, marble worktops, white splashback, metro tiled splashback, black appliances, lino flooring, no island, grey floors and black worktops.
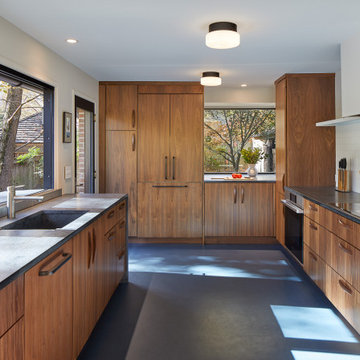
Inspiration for a midcentury kitchen in DC Metro with an integrated sink, flat-panel cabinets, medium wood cabinets, soapstone worktops, white splashback, ceramic splashback, stainless steel appliances, lino flooring, blue floors and grey worktops.

What this Mid-century modern home originally lacked in kitchen appeal it made up for in overall style and unique architectural home appeal. That appeal which reflects back to the turn of the century modernism movement was the driving force for this sleek yet simplistic kitchen design and remodel.
Stainless steel aplliances, cabinetry hardware, counter tops and sink/faucet fixtures; removed wall and added peninsula with casual seating; custom cabinetry - horizontal oriented grain with quarter sawn red oak veneer - flat slab - full overlay doors; full height kitchen cabinets; glass tile - installed countertop to ceiling; floating wood shelving; Karli Moore Photography
Kitchen with an Integrated Sink and Lino Flooring Ideas and Designs
1