Kitchen with Open Cabinets and Lino Flooring Ideas and Designs
Refine by:
Budget
Sort by:Popular Today
1 - 20 of 31 photos
Item 1 of 3
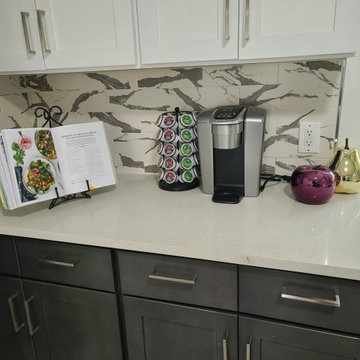
This is an example of a large contemporary galley kitchen/diner in New York with open cabinets, all types of cabinet finish, quartz worktops, grey splashback, stone tiled splashback, stainless steel appliances, lino flooring, an island, grey floors and grey worktops.

The large island incorporates both countertop-height stool seating (36") and standard table height seating (29-30"). Open display cabinetry brings warmth and personalization to the industrial kitchen.

For this traditional kitchen remodel the clients chose Fieldstone cabinets in the Bainbridge door in Cherry wood with Toffee stain. This gave the kitchen a timeless warm look paired with the great new Fusion Max flooring in Chambord. Fusion Max flooring is a great real wood alternative. The flooring has the look and texture of actual wood while providing all the durability of a vinyl floor. This flooring is also more affordable than real wood. It looks fantastic! (Stop in our showroom to see it in person!) The Cambria quartz countertops in Canterbury add a natural stone look with the easy maintenance of quartz. We installed a built in butcher block section to the island countertop to make a great prep station for the cook using the new 36” commercial gas range top. We built a big new walkin pantry and installed plenty of shelving and countertop space for storage.
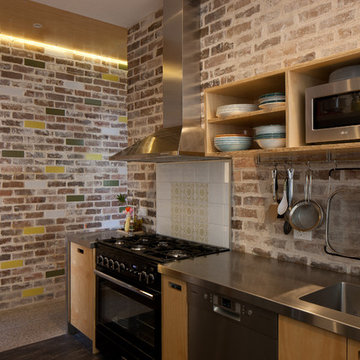
Douglas Frost
Design ideas for a small eclectic l-shaped kitchen in Sydney with open cabinets, light wood cabinets, stainless steel worktops, lino flooring, a breakfast bar and a double-bowl sink.
Design ideas for a small eclectic l-shaped kitchen in Sydney with open cabinets, light wood cabinets, stainless steel worktops, lino flooring, a breakfast bar and a double-bowl sink.
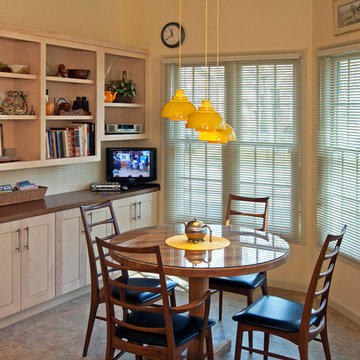
The breakfast room attached to a condo kitchen update. Features new Armstrong Alterna vinyl tile with Driftwood grout, maple cabinets with a natural finish. All of it compliments the owners existing yellow light ficture and Danish modern furnishing.
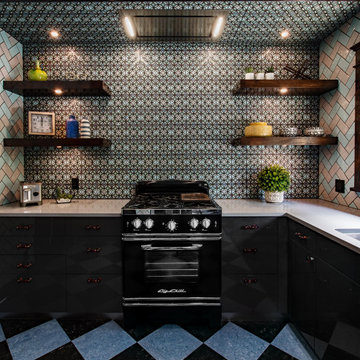
View of the oven/range. Open shelving instead of traditional cabinetry, dark Malibu ceramic tiles on one wall, multicolored subway tile in a herringbone pattern on the others. Forbo Marmoleum flooring.
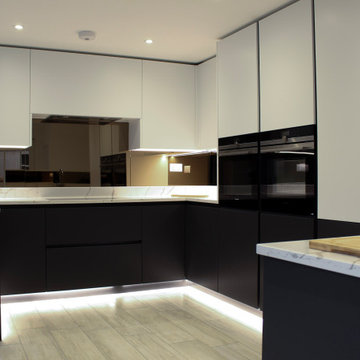
Design ideas for a medium sized contemporary galley open plan kitchen in Other with an integrated sink, open cabinets, black cabinets, quartz worktops, metallic splashback, mirror splashback, stainless steel appliances, lino flooring, a breakfast bar, brown floors, white worktops and a timber clad ceiling.
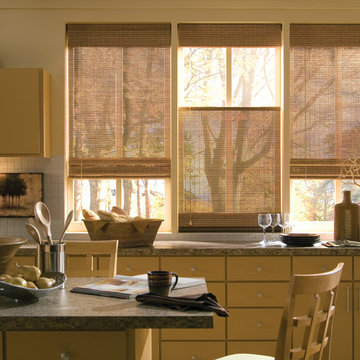
Hunter Douglas Skyline Panels
Photo of a small traditional galley enclosed kitchen in New York with a built-in sink, open cabinets, distressed cabinets, composite countertops, beige splashback, stainless steel appliances, lino flooring and an island.
Photo of a small traditional galley enclosed kitchen in New York with a built-in sink, open cabinets, distressed cabinets, composite countertops, beige splashback, stainless steel appliances, lino flooring and an island.
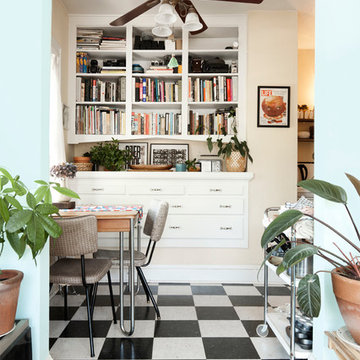
Dining area before painting the kitchen. Photo by Jaclyn Campanaro
This is an example of a small contemporary kitchen/diner in Portland with open cabinets, white cabinets and lino flooring.
This is an example of a small contemporary kitchen/diner in Portland with open cabinets, white cabinets and lino flooring.
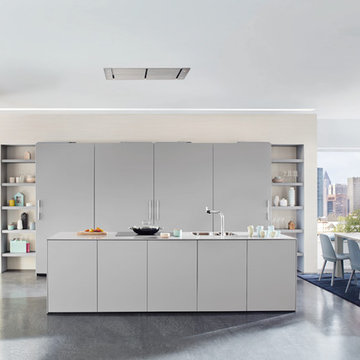
Die Decklüftung bietet eine Alternative zu den Kochfeldabzügen.
Das Sideboard bietet zusätzlichen Stauraum und ist gut in die Küchenplanung integriert. Die Küchenmöbel kommen von Ballerina. Die Front heißt Ballerina XL 3389
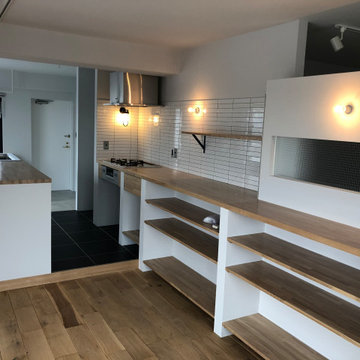
バックキッチンをロングカウンターにしたオーダーメイドキッチン。
Design ideas for a medium sized modern galley open plan kitchen in Tokyo Suburbs with a built-in sink, open cabinets, medium wood cabinets, wood worktops, white splashback, cement tile splashback, stainless steel appliances, lino flooring, an island, black floors and a timber clad ceiling.
Design ideas for a medium sized modern galley open plan kitchen in Tokyo Suburbs with a built-in sink, open cabinets, medium wood cabinets, wood worktops, white splashback, cement tile splashback, stainless steel appliances, lino flooring, an island, black floors and a timber clad ceiling.
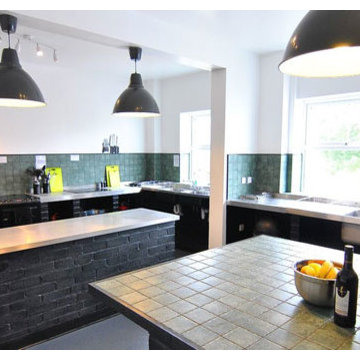
An open plan self-catering kitchen for hostelers.
Large rustic kitchen in Other with a double-bowl sink, open cabinets, stainless steel worktops, green splashback, multiple islands, ceramic splashback, stainless steel appliances, lino flooring and grey floors.
Large rustic kitchen in Other with a double-bowl sink, open cabinets, stainless steel worktops, green splashback, multiple islands, ceramic splashback, stainless steel appliances, lino flooring and grey floors.
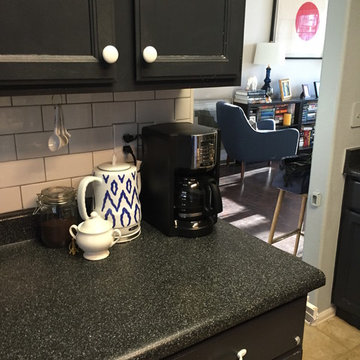
Kitchen counter tops before- laminate
This is an example of a medium sized rural l-shaped enclosed kitchen in Denver with a belfast sink, open cabinets, black cabinets, laminate countertops, white splashback, metro tiled splashback, stainless steel appliances, lino flooring and no island.
This is an example of a medium sized rural l-shaped enclosed kitchen in Denver with a belfast sink, open cabinets, black cabinets, laminate countertops, white splashback, metro tiled splashback, stainless steel appliances, lino flooring and no island.
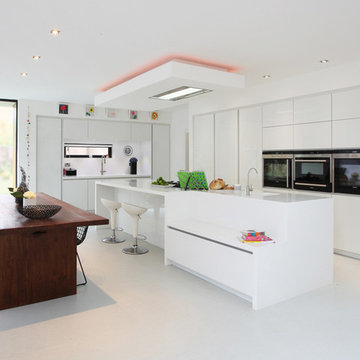
Two pack kitchen cabinet
Medium sized modern galley kitchen/diner in Other with a double-bowl sink, open cabinets, white cabinets, quartz worktops, white splashback, cement tile splashback, stainless steel appliances, an island and lino flooring.
Medium sized modern galley kitchen/diner in Other with a double-bowl sink, open cabinets, white cabinets, quartz worktops, white splashback, cement tile splashback, stainless steel appliances, an island and lino flooring.
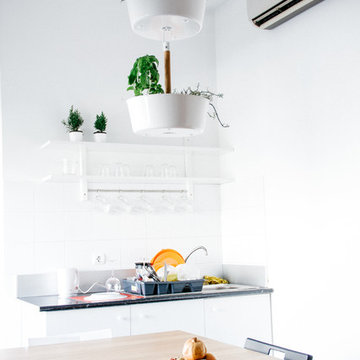
Photo of a small scandi single-wall kitchen pantry in Other with a single-bowl sink, open cabinets, medium wood cabinets, laminate countertops, metallic splashback, lino flooring and no island.
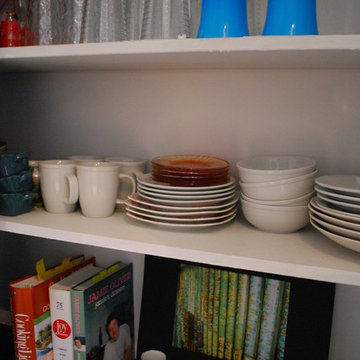
Kitchen cabinets with vintage dishes
Photo by Kelly LaPlante
Design ideas for a small coastal kitchen in Los Angeles with open cabinets, white cabinets, wood worktops, yellow splashback, metro tiled splashback, white appliances, a submerged sink and lino flooring.
Design ideas for a small coastal kitchen in Los Angeles with open cabinets, white cabinets, wood worktops, yellow splashback, metro tiled splashback, white appliances, a submerged sink and lino flooring.
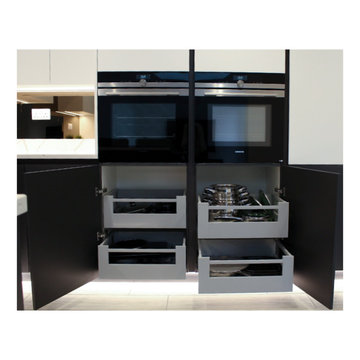
Photo of a medium sized contemporary galley open plan kitchen in Other with an integrated sink, open cabinets, black cabinets, quartz worktops, metallic splashback, mirror splashback, stainless steel appliances, lino flooring, a breakfast bar, brown floors, white worktops and a timber clad ceiling.
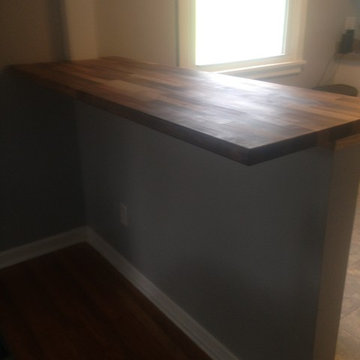
Custom kitchen island shelving, with butcher block top. Design by; JC Dengel Carpentry and Flooring
Photo of a medium sized farmhouse galley kitchen/diner in New York with a double-bowl sink, open cabinets, grey cabinets, wood worktops, grey splashback, window splashback, stainless steel appliances, lino flooring, beige floors and brown worktops.
Photo of a medium sized farmhouse galley kitchen/diner in New York with a double-bowl sink, open cabinets, grey cabinets, wood worktops, grey splashback, window splashback, stainless steel appliances, lino flooring, beige floors and brown worktops.
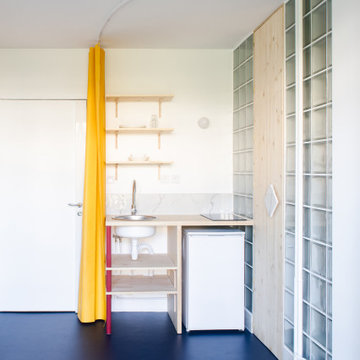
Photo of a small contemporary single-wall open plan kitchen in Other with a submerged sink, open cabinets, light wood cabinets, wood worktops, white splashback, ceramic splashback, white appliances, lino flooring and blue floors.
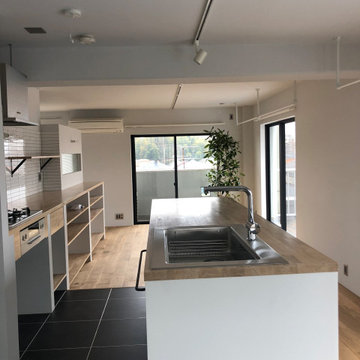
バックキッチンをロングカウンターにしたオーダーメイドキッチン。
Medium sized modern galley open plan kitchen in Tokyo Suburbs with a built-in sink, open cabinets, medium wood cabinets, wood worktops, white splashback, cement tile splashback, stainless steel appliances, lino flooring, an island, black floors and a timber clad ceiling.
Medium sized modern galley open plan kitchen in Tokyo Suburbs with a built-in sink, open cabinets, medium wood cabinets, wood worktops, white splashback, cement tile splashback, stainless steel appliances, lino flooring, an island, black floors and a timber clad ceiling.
Kitchen with Open Cabinets and Lino Flooring Ideas and Designs
1