Kitchen with Marble Splashback and Beige Worktops Ideas and Designs
Refine by:
Budget
Sort by:Popular Today
181 - 200 of 1,444 photos
Item 1 of 3
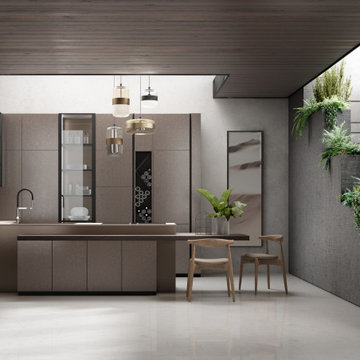
The open wine cellar column is
one of the special features of our
Ares Collection project. It is made
of anodized sheet metal and adds a
strikingly elegant touch to the kitchen
layout.
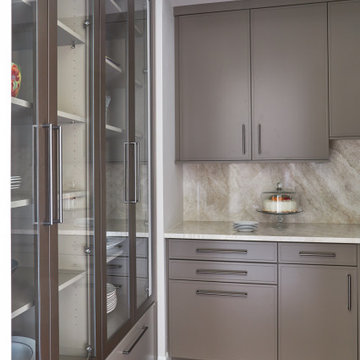
Key Largo door style is shown with custom match enamel.
Small traditional l-shaped kitchen pantry in Chicago with a submerged sink, shaker cabinets, beige cabinets, marble worktops, beige splashback, marble splashback, stainless steel appliances, medium hardwood flooring, no island, brown floors, beige worktops and a drop ceiling.
Small traditional l-shaped kitchen pantry in Chicago with a submerged sink, shaker cabinets, beige cabinets, marble worktops, beige splashback, marble splashback, stainless steel appliances, medium hardwood flooring, no island, brown floors, beige worktops and a drop ceiling.
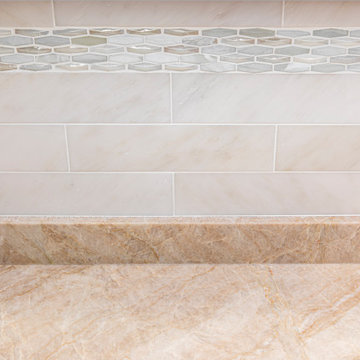
TAJ MAHAL QUARTZITE COUNTERS WITH MARBLE BACKSPLASH AND ACCENT BORDER IN STONE AND SHELL. BREATHTAKING NEUTRALS OF NATURAL BEAUTY.
Photo of a medium sized bohemian galley kitchen/diner in Newark with a submerged sink, raised-panel cabinets, dark wood cabinets, quartz worktops, white splashback, marble splashback, stainless steel appliances, ceramic flooring, an island, beige floors, beige worktops and a vaulted ceiling.
Photo of a medium sized bohemian galley kitchen/diner in Newark with a submerged sink, raised-panel cabinets, dark wood cabinets, quartz worktops, white splashback, marble splashback, stainless steel appliances, ceramic flooring, an island, beige floors, beige worktops and a vaulted ceiling.
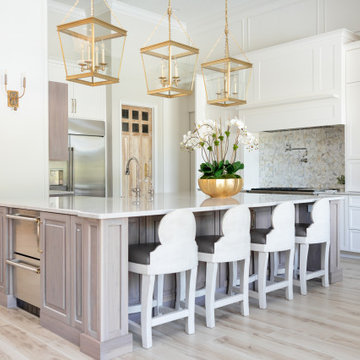
Wood tile
Round dining table
custom chairs with leather seats
Custom art work
Chandelier
Inspiration for a large classic kitchen in Orlando with a belfast sink, recessed-panel cabinets, white cabinets, quartz worktops, multi-coloured splashback, marble splashback, stainless steel appliances, porcelain flooring, an island, beige floors and beige worktops.
Inspiration for a large classic kitchen in Orlando with a belfast sink, recessed-panel cabinets, white cabinets, quartz worktops, multi-coloured splashback, marble splashback, stainless steel appliances, porcelain flooring, an island, beige floors and beige worktops.
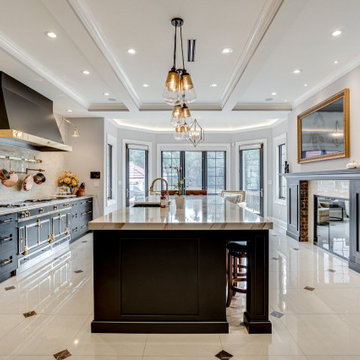
Expansive mediterranean galley kitchen/diner in Other with a belfast sink, beaded cabinets, black cabinets, engineered stone countertops, beige splashback, marble splashback, black appliances, marble flooring, an island, multi-coloured floors and beige worktops.

Nous avons rénové cet appartement à Pantin pour un homme célibataire. Toutes les tendances fortes de l'année sont présentes dans ce projet : une chambre bleue avec verrière industrielle, une salle de bain black & white à carrelage blanc et robinetterie chromée noire et une cuisine élégante aux teintes vertes.
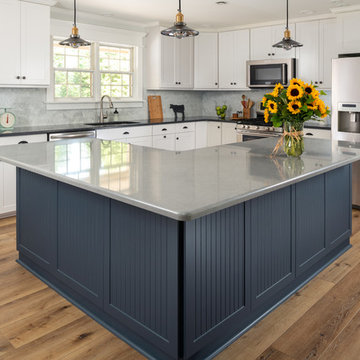
The farmhouse kitchen design has been popular for years. Who doesn’t love the downhome feel of a rustic and cozy space? This Pennsylvania family’s kitchen exemplifies everything wonderful about this style. Their kitchen has an allure that draws you in and details that invite you to stay.
Tearing out the old, outdated cabinets and replacing them with custom updates was the way to go. While they loved the classic farmhouse style, they were seeking a cabinet door design that would stand the test of time. White Shaker on the perimeter cabinets and Colonial Blue cabinetry on the island, making a beautiful distinction from the white perimeter. Cambria quartz countertops in Fieldstone and Carrick on the island for a touch of glaour. Carerra white marble on the back splash in subway style.
Photographer: Christian Giannelli
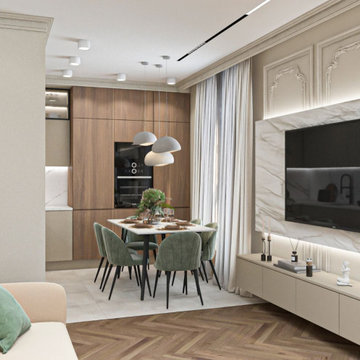
Кухня
This is an example of a medium sized classic l-shaped open plan kitchen in Other with flat-panel cabinets, beige cabinets, composite countertops, white splashback, marble splashback, black appliances, porcelain flooring, grey floors and beige worktops.
This is an example of a medium sized classic l-shaped open plan kitchen in Other with flat-panel cabinets, beige cabinets, composite countertops, white splashback, marble splashback, black appliances, porcelain flooring, grey floors and beige worktops.
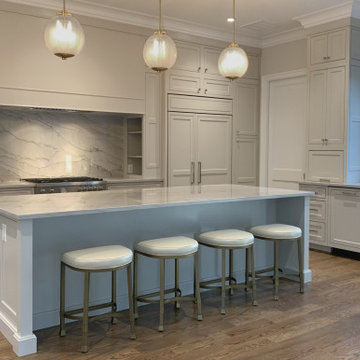
This transitional style kitchen is spacious and bright, with gorgeous full quartzite slabs as backsplash. The veining of the stone slabs is reminiscent of the mountain landscapes of many Asian paintings, which pays homage to where the clients are from.
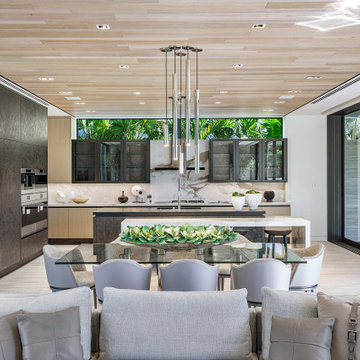
Wood ceiling, Marble countertops, waterfall island
Expansive contemporary kitchen in Miami with a built-in sink, glass-front cabinets, marble worktops, black splashback, marble splashback, stainless steel appliances, porcelain flooring, an island, beige floors, beige worktops and a wood ceiling.
Expansive contemporary kitchen in Miami with a built-in sink, glass-front cabinets, marble worktops, black splashback, marble splashback, stainless steel appliances, porcelain flooring, an island, beige floors, beige worktops and a wood ceiling.
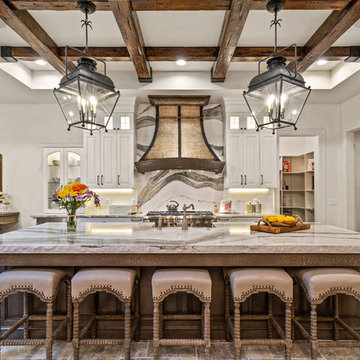
Photo of a traditional l-shaped kitchen in Cincinnati with a belfast sink, raised-panel cabinets, white cabinets, marble worktops, beige splashback, marble splashback, stainless steel appliances, an island and beige worktops.
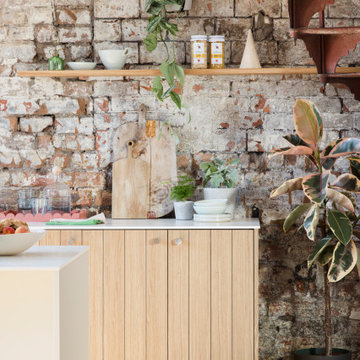
Natural materials in interior design are here to stay for 2023, but mix and match them with industrial finishes for a look that's reminiscent of a renovated warehouse apartment.
Panelled cabinets in natural oak offer a soft foundation for which to dial-up your hardware details. Industrial textures — knurled swirling and grooving — add moments of visual intrigue and ruggedness, to offer balance to your kitchen scheme.
You heard it here first, but Stainless Steel is having a resurgence in popularity. A cooler-toned alternative to brass hardware, steel is also corrosion-resistant and recycling-friendly. Win win? Style our SWIRLED SEARLE T-Bar Handles and SWIFT Knobs in Stainless Steel against neutral cabinets, adding tactile touch points that will elevate your functional kitchen space.
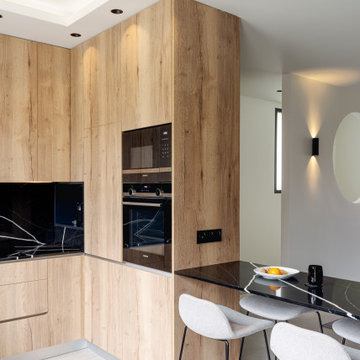
This is an example of a large contemporary u-shaped open plan kitchen in Paris with a submerged sink, flat-panel cabinets, black cabinets, wood worktops, black splashback, marble splashback, black appliances, ceramic flooring, a breakfast bar, grey floors and beige worktops.
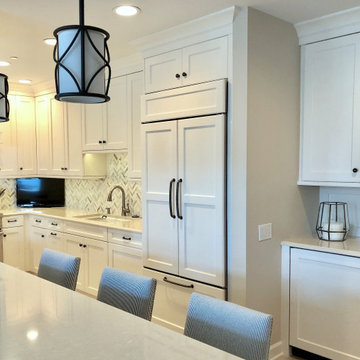
Design ideas for a medium sized classic kitchen in Chicago with a submerged sink, shaker cabinets, white cabinets, quartz worktops, marble splashback, integrated appliances, porcelain flooring, beige floors and beige worktops.

With over 4,500 stone slabs on site, we offer the greatest selection and fabricate and install with our quality craftsman at the lowest price.
Our team specializes in design making it easy to find what’s right for your home or business. By representing Manufacturers nationwide the choices are endless when picking your countertop product – Granite, Marble, Quartz, Onyx, Corian, Travertine, Soapstone, Green products and more.
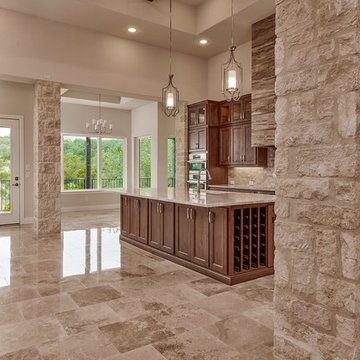
This transitional kitchen is a timeless, unique, clean and fine lines with a polished marble counter top and flooring. The vent hood is a custom piece and the cabinetry is built in custom and stained to perfection.
Island Pendants:
Progress Lighting
Caress
P3946-104
14”w x 30”h
Finish: Polished Nickel
Interior Rock:
Cobra Stone
Limestone
Cream 468
Wood:
Knotty Alder
Finish: Pecan with a
light shade
Door Style:
CS5-125N-FLAT
Countertops:
Quartzite
Taj Mahal
3CM Square Edge
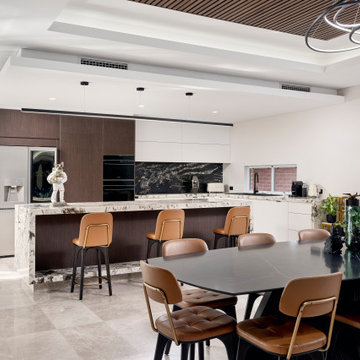
Inspiration for a large contemporary l-shaped kitchen/diner in Perth with a double-bowl sink, medium wood cabinets, marble worktops, black splashback, marble splashback, ceramic flooring, an island, white floors, beige worktops and a coffered ceiling.
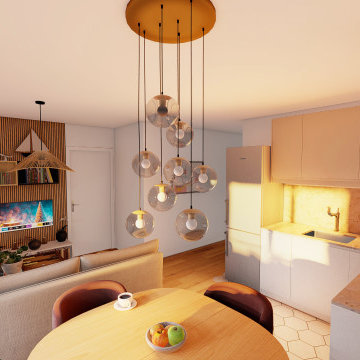
Cuisine équipée
four, évier, réfrigérateur
Salle à manger
Table 4 personnes
Rangements
plan de travail en pierre
Fenêtre
lampe suspendue
baie vitrée
Accès terrasse
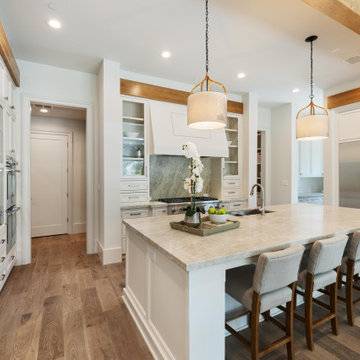
Expansive classic u-shaped enclosed kitchen in Houston with an integrated sink, beaded cabinets, white cabinets, engineered stone countertops, grey splashback, marble splashback, stainless steel appliances, medium hardwood flooring, an island, brown floors, beige worktops and exposed beams.
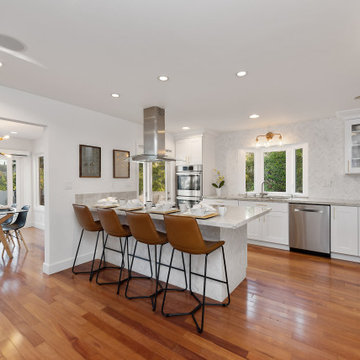
Unique opportunity to live your best life in this architectural home. Ideally nestled at the end of a serene cul-de-sac and perfectly situated at the top of a knoll with sweeping mountain, treetop, and sunset views- some of the best in all of Westlake Village! Enter through the sleek mahogany glass door and feel the awe of the grand two story great room with wood-clad vaulted ceilings, dual-sided gas fireplace, custom windows w/motorized blinds, and gleaming hardwood floors. Enjoy luxurious amenities inside this organic flowing floorplan boasting a cozy den, dream kitchen, comfortable dining area, and a masterpiece entertainers yard. Lounge around in the high-end professionally designed outdoor spaces featuring: quality craftsmanship wood fencing, drought tolerant lush landscape and artificial grass, sleek modern hardscape with strategic landscape lighting, built in BBQ island w/ plenty of bar seating and Lynx Pro-Sear Rotisserie Grill, refrigerator, and custom storage, custom designed stone gas firepit, attached post & beam pergola ready for stargazing, cafe lights, and various calming water features—All working together to create a harmoniously serene outdoor living space while simultaneously enjoying 180' views! Lush grassy side yard w/ privacy hedges, playground space and room for a farm to table garden! Open concept luxe kitchen w/SS appliances incl Thermador gas cooktop/hood, Bosch dual ovens, Bosch dishwasher, built in smart microwave, garden casement window, customized maple cabinetry, updated Taj Mahal quartzite island with breakfast bar, and the quintessential built-in coffee/bar station with appliance storage! One bedroom and full bath downstairs with stone flooring and counter. Three upstairs bedrooms, an office/gym, and massive bonus room (with potential for separate living quarters). The two generously sized bedrooms with ample storage and views have access to a fully upgraded sumptuous designer bathroom! The gym/office boasts glass French doors, wood-clad vaulted ceiling + treetop views. The permitted bonus room is a rare unique find and has potential for possible separate living quarters. Bonus Room has a separate entrance with a private staircase, awe-inspiring picture windows, wood-clad ceilings, surround-sound speakers, ceiling fans, wet bar w/fridge, granite counters, under-counter lights, and a built in window seat w/storage. Oversized master suite boasts gorgeous natural light, endless views, lounge area, his/hers walk-in closets, and a rustic spa-like master bath featuring a walk-in shower w/dual heads, frameless glass door + slate flooring. Maple dual sink vanity w/black granite, modern brushed nickel fixtures, sleek lighting, W/C! Ultra efficient laundry room with laundry shoot connecting from upstairs, SS sink, waterfall quartz counters, and built in desk for hobby or work + a picturesque casement window looking out to a private grassy area. Stay organized with the tastefully handcrafted mudroom bench, hooks, shelving and ample storage just off the direct 2 car garage! Nearby the Village Homes clubhouse, tennis & pickle ball courts, ample poolside lounge chairs, tables, and umbrellas, full-sized pool for free swimming and laps, an oversized children's pool perfect for entertaining the kids and guests, complete with lifeguards on duty and a wonderful place to meet your Village Homes neighbors. Nearby parks, schools, shops, hiking, lake, beaches, and more. Live an intentionally inspired life at 2228 Knollcrest — a sprawling architectural gem!
Kitchen with Marble Splashback and Beige Worktops Ideas and Designs
10