Kitchen with Marble Splashback and Beige Worktops Ideas and Designs
Sort by:Popular Today
161 - 180 of 1,430 photos
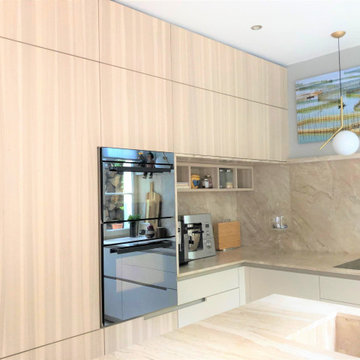
Modèle : E-sign EGGERSMANN
Lignes pures d’un bois clair, les vagues immobiles du marbre comme tableau :
de la sérénité, un parfum de campagne avec une pointe d’exotisme pour célébrer la douceur de vivre au pays des Guinguettes.
Plan en marbre OLYMPE – finition placage Bois et laque mate –
table de cuisson NOVY
fours V-ZUG
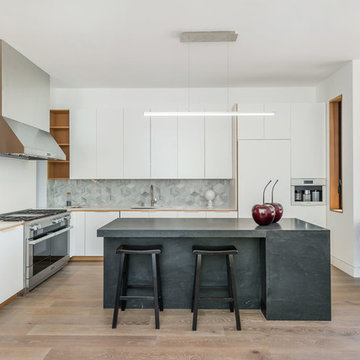
Photo of a medium sized contemporary l-shaped open plan kitchen in San Francisco with flat-panel cabinets, white cabinets, grey splashback, stainless steel appliances, medium hardwood flooring, an island, brown floors, beige worktops, composite countertops and marble splashback.
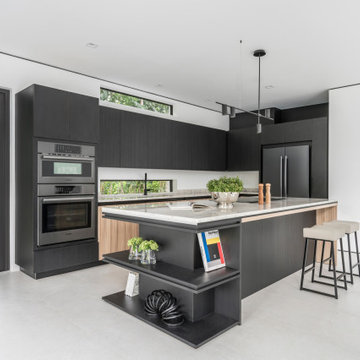
Design ideas for a medium sized contemporary u-shaped kitchen/diner in Miami with a single-bowl sink, flat-panel cabinets, black cabinets, onyx worktops, beige splashback, marble splashback, black appliances, ceramic flooring, an island, grey floors and beige worktops.
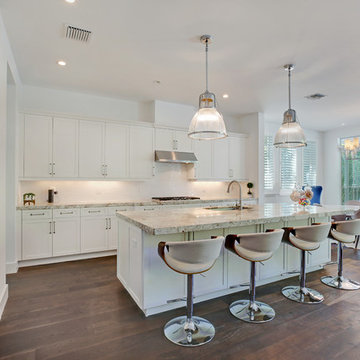
Robert Stevens Photography
Design ideas for a medium sized classic l-shaped open plan kitchen in Miami with a submerged sink, shaker cabinets, white cabinets, granite worktops, white splashback, marble splashback, stainless steel appliances, medium hardwood flooring, an island, brown floors and beige worktops.
Design ideas for a medium sized classic l-shaped open plan kitchen in Miami with a submerged sink, shaker cabinets, white cabinets, granite worktops, white splashback, marble splashback, stainless steel appliances, medium hardwood flooring, an island, brown floors and beige worktops.
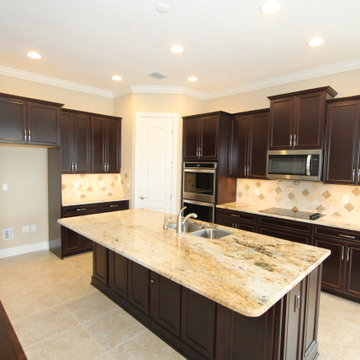
The St. Andrews was carefully crafted to offer large open living areas on narrow lots. When you walk into the St. Andrews, you will be wowed by the grand two-story celling just beyond the foyer. Continuing into the home, the first floor alone offers over 2,200 square feet of living space and features the master bedroom, guest bedroom and bath, a roomy den highlighted by French doors, and a separate family foyer just off the garage. Also on the first floor is the spacious kitchen which offers a large walk-in pantry, adjacent dining room, and flush island top that overlooks the great room and oversized, covered lanai. The lavish master suite features two oversized walk-in closets, dual vanities, a roomy walk-in shower, and a beautiful garden tub. The second-floor adds just over 600 square feet of flexible space with a large rear-facing loft and covered balcony as well as a third bedroom and bath.
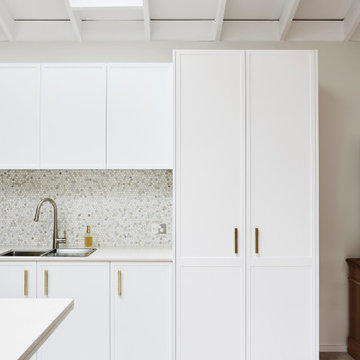
This is an example of a large modern galley open plan kitchen in Sydney with a double-bowl sink, recessed-panel cabinets, white cabinets, engineered stone countertops, multi-coloured splashback, marble splashback, stainless steel appliances, porcelain flooring, an island, beige floors, beige worktops and exposed beams.
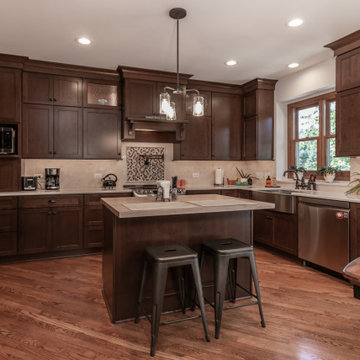
Inspiration for a large traditional l-shaped kitchen/diner in Chicago with a belfast sink, shaker cabinets, brown cabinets, engineered stone countertops, beige splashback, marble splashback, stainless steel appliances, medium hardwood flooring, an island, brown floors and beige worktops.

A dream home in every aspect, we resurfaced the pool and patio and focused on the indoor/outdoor living that makes Palm Beach luxury homes so desirable. This gorgeous 6000-square-foot waterfront estate features innovative design and luxurious details that blend seamlessly alongside comfort, warmth, and a lot of whimsy.
Our clients wanted a home that catered to their gregarious lifestyle which inspired us to make some nontraditional choices.
Opening a wall allowed us to install an eye-catching 360-degree bar that serves as a focal point within the open concept, delivering on the clients' desire for a home designed for fun and relaxation.
The wine cellar in the entryway is as much a bold design statement as it is a high-end lifestyle feature. It now lives where an expected coat closet once resided! Next, we eliminated the dining room entirely, turning it into a pool room while still providing plenty of seating throughout the expansive first floor.
Our clients’ lively personality is shown in many of the details of this complete transformation, inside and out.
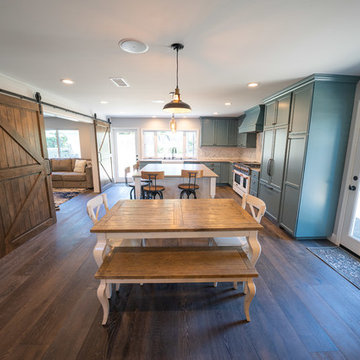
This is an example of a large farmhouse l-shaped kitchen/diner in Orange County with a belfast sink, recessed-panel cabinets, blue cabinets, white splashback, marble splashback, integrated appliances, dark hardwood flooring, an island, brown floors and beige worktops.
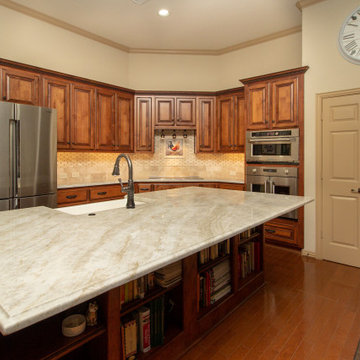
Designed By: Robby & Lisa Griffin
Photos By: Desired Photo
Inspiration for a medium sized country l-shaped kitchen/diner in Houston with medium wood cabinets, ceramic flooring, beige floors, a belfast sink, raised-panel cabinets, quartz worktops, beige splashback, marble splashback, stainless steel appliances, an island and beige worktops.
Inspiration for a medium sized country l-shaped kitchen/diner in Houston with medium wood cabinets, ceramic flooring, beige floors, a belfast sink, raised-panel cabinets, quartz worktops, beige splashback, marble splashback, stainless steel appliances, an island and beige worktops.
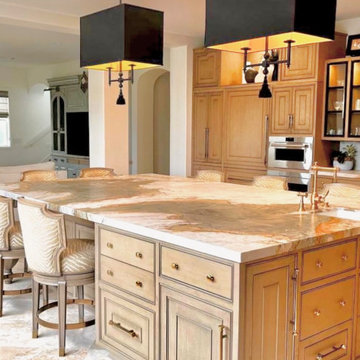
Completely renovated gourmet kitchen and butters pantry in Rancho Santa Fe fit with all custom quarter-sawn white oak cabinetry designed with the lines of antique furniture as the inspiration paired with the modernism of matte black forged iron cabinetry and iron lattice grate features, sexy ribbed finial one-of-a-kind legs for the island, Calacata Michaelangelo marble on all surfaces including backsplashes, sink front and pair of drawer fronts flanking the Wolf cooktop. In addition to the cabinetry, the round custom butcher block cabinet, quilted millwork and hand forged ironworks, the brass cabinetry hardware pulls and knobs, swivel barstools, both iron pendants with black linen fabric lined in gold silk shades over the island and the three iron and wood light sconces placed high above the sink window were also designed and made in my custom work rooms south of the border which allowed for us to create and exceptional one-of-a-kind design AND high-end quality product for our client at a fraction of the cost in comparison as to if this design had been produced in Southern California.
Wolf Appliances (cooktop, double ovens and convection steam oven)
Miele Appliances (coffee maker & dishwashers)
Viking Appliances (hood liner)
Subzero (intergrated fridge)
Waterstone (faucet suite)
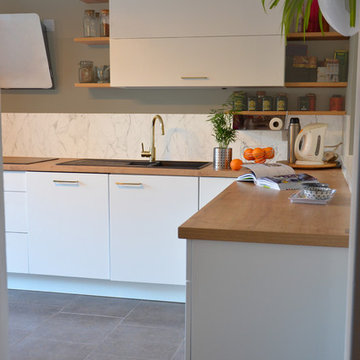
La cuisine a un côté dynamique avec les plantes qui est en rapport avec la peinture kaki qui donne un équilibre à la pièce et le blanc se combine très bien avec cette nuance

'Book matched' porcelain floor. Custom millwork and doorways. Painted railing with iron balusters.
Photo of an expansive traditional kitchen/diner in Chicago with a submerged sink, recessed-panel cabinets, white cabinets, quartz worktops, grey splashback, marble splashback, coloured appliances, dark hardwood flooring, multiple islands, brown floors and beige worktops.
Photo of an expansive traditional kitchen/diner in Chicago with a submerged sink, recessed-panel cabinets, white cabinets, quartz worktops, grey splashback, marble splashback, coloured appliances, dark hardwood flooring, multiple islands, brown floors and beige worktops.
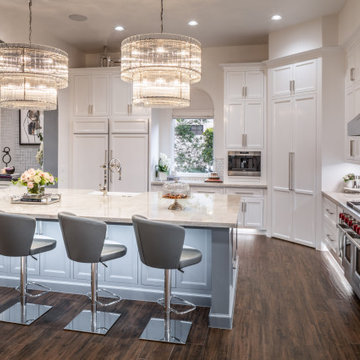
Design ideas for a large classic l-shaped open plan kitchen in Houston with a belfast sink, white cabinets, quartz worktops, multi-coloured splashback, marble splashback, stainless steel appliances, light hardwood flooring, an island, brown floors and beige worktops.
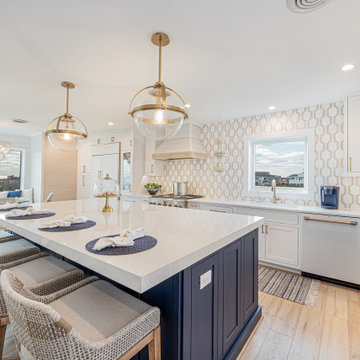
I always love when a client says “do what you think”. I had the best time designing this beach house for another adorable family. When I learned the homes history and the families Greek heritage, my brain entered Mykonos mode. They agreed and let me run with it. Both floors of the home went thru some major overhaul (pictures to come). Luckily I had a dream of a contractor and some magical tradespeople to work with. Not the quickest reno but I’ve learned in this business, nothing pretty comes easy or fast.
Big thanks to: @ocgranite, @millmansappliances, @blindfactoryinc, @moegrimes, @joe57bc1, @firstclasshomeservices, @tilemarketofdelaware @mikes_carpet_connection, @generations_oc, @nwilson8503, @savannah_lawyer @dalecropper, @love.letters.oc
@rickyjohnson6687
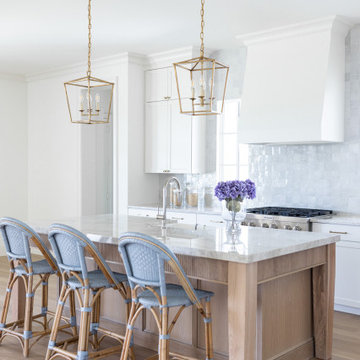
Experience this stunning new construction by Registry Homes in Woodway's newest custom home community, Tanglewood Estates. Appointed in a classic palette with a timeless appeal this home boasts an open floor plan for seamless entertaining & comfortable living. First floor amenities include dedicated study, formal dining, walk in pantry, owner's suite and guest suite. Second floor features all bedrooms complete with ensuite bathrooms, and a game room with bar. Conveniently located off Hwy 84 and in the Award-winning school district Midway ISD, this is your opportunity to own a home that combines the very best of location & design! Image is a 3D rendering representative photo of the proposed dwelling.
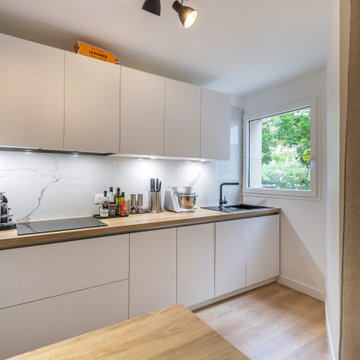
Inspiration for a medium sized contemporary single-wall open plan kitchen in Paris with a submerged sink, flat-panel cabinets, beige cabinets, wood worktops, white splashback, marble splashback, black appliances, light hardwood flooring, no island, beige floors and beige worktops.
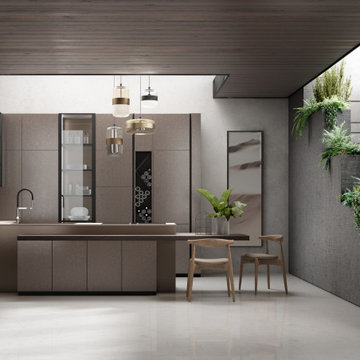
The open wine cellar column is
one of the special features of our
Ares Collection project. It is made
of anodized sheet metal and adds a
strikingly elegant touch to the kitchen
layout.
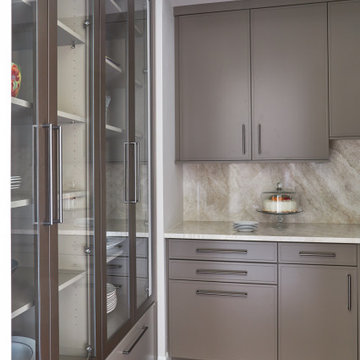
Key Largo door style is shown with custom match enamel.
Small traditional l-shaped kitchen pantry in Chicago with a submerged sink, shaker cabinets, beige cabinets, marble worktops, beige splashback, marble splashback, stainless steel appliances, medium hardwood flooring, no island, brown floors, beige worktops and a drop ceiling.
Small traditional l-shaped kitchen pantry in Chicago with a submerged sink, shaker cabinets, beige cabinets, marble worktops, beige splashback, marble splashback, stainless steel appliances, medium hardwood flooring, no island, brown floors, beige worktops and a drop ceiling.
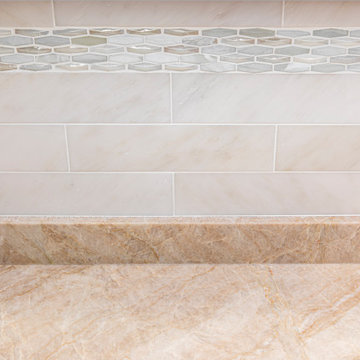
TAJ MAHAL QUARTZITE COUNTERS WITH MARBLE BACKSPLASH AND ACCENT BORDER IN STONE AND SHELL. BREATHTAKING NEUTRALS OF NATURAL BEAUTY.
Photo of a medium sized bohemian galley kitchen/diner in Newark with a submerged sink, raised-panel cabinets, dark wood cabinets, quartz worktops, white splashback, marble splashback, stainless steel appliances, ceramic flooring, an island, beige floors, beige worktops and a vaulted ceiling.
Photo of a medium sized bohemian galley kitchen/diner in Newark with a submerged sink, raised-panel cabinets, dark wood cabinets, quartz worktops, white splashback, marble splashback, stainless steel appliances, ceramic flooring, an island, beige floors, beige worktops and a vaulted ceiling.
Kitchen with Marble Splashback and Beige Worktops Ideas and Designs
9