Kitchen with Marble Splashback and Brown Floors Ideas and Designs
Refine by:
Budget
Sort by:Popular Today
181 - 200 of 22,632 photos
Item 1 of 3
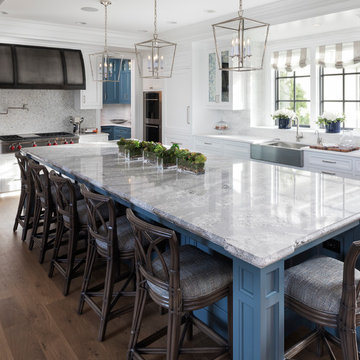
Builder: John Kraemer & Sons | Architecture: Sharratt Design | Landscaping: Yardscapes | Photography: Landmark Photography
Design ideas for an expansive traditional l-shaped enclosed kitchen in Minneapolis with a belfast sink, recessed-panel cabinets, white cabinets, engineered stone countertops, white splashback, marble splashback, stainless steel appliances, dark hardwood flooring, an island and brown floors.
Design ideas for an expansive traditional l-shaped enclosed kitchen in Minneapolis with a belfast sink, recessed-panel cabinets, white cabinets, engineered stone countertops, white splashback, marble splashback, stainless steel appliances, dark hardwood flooring, an island and brown floors.
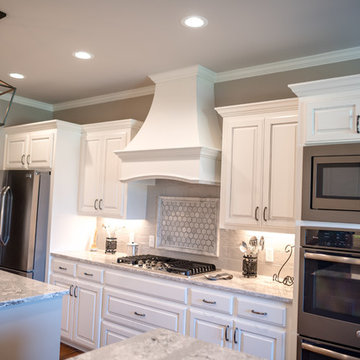
Inspiration for a large traditional u-shaped enclosed kitchen in New Orleans with a belfast sink, raised-panel cabinets, white cabinets, engineered stone countertops, grey splashback, marble splashback, stainless steel appliances, medium hardwood flooring, an island, brown floors and grey worktops.
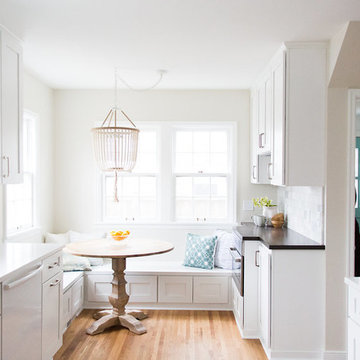
Laura Rae Photography
Photo of a medium sized classic galley kitchen/diner in Minneapolis with a submerged sink, shaker cabinets, white cabinets, composite countertops, white splashback, marble splashback, stainless steel appliances, medium hardwood flooring, no island and brown floors.
Photo of a medium sized classic galley kitchen/diner in Minneapolis with a submerged sink, shaker cabinets, white cabinets, composite countertops, white splashback, marble splashback, stainless steel appliances, medium hardwood flooring, no island and brown floors.
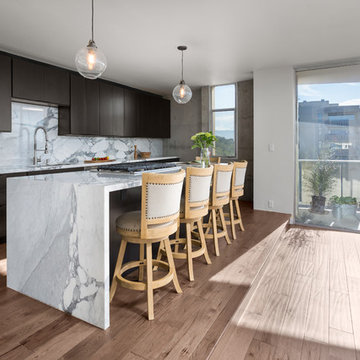
Interior alteration to modernize living spaces while increasing views of the city beyond from an existing 1960's condominium in Los Feliz neighborhood of Los Angeles, California. Photo by Clark Dugger
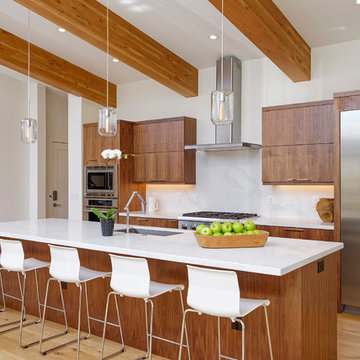
photography by Zachary Cornwell zacharycornwellphotography.com
Photo of a medium sized modern galley open plan kitchen in Denver with a submerged sink, flat-panel cabinets, medium wood cabinets, marble worktops, white splashback, marble splashback, stainless steel appliances, light hardwood flooring, an island and brown floors.
Photo of a medium sized modern galley open plan kitchen in Denver with a submerged sink, flat-panel cabinets, medium wood cabinets, marble worktops, white splashback, marble splashback, stainless steel appliances, light hardwood flooring, an island and brown floors.
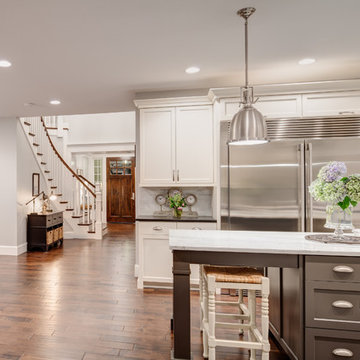
Design ideas for a large modern galley kitchen/diner in Los Angeles with an island, a built-in sink, shaker cabinets, white cabinets, marble worktops, grey splashback, marble splashback, stainless steel appliances, dark hardwood flooring, brown floors and white worktops.
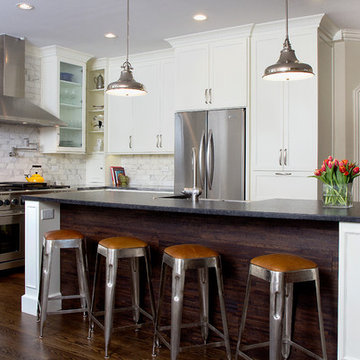
This is an example of a medium sized traditional l-shaped kitchen/diner in Chicago with white cabinets, stainless steel appliances, an island, a belfast sink, recessed-panel cabinets, marble worktops, white splashback, marble splashback, dark hardwood flooring and brown floors.
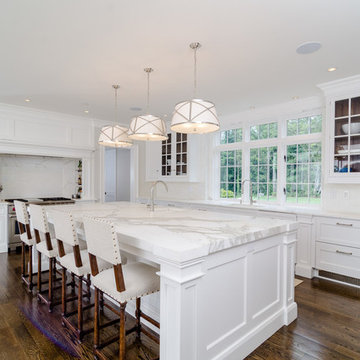
Karol Steczkowski | 860.770.6705 | www.toprealestatephotos.com
Inspiration for a large traditional single-wall kitchen/diner in New York with a built-in sink, beaded cabinets, white cabinets, marble worktops, white splashback, marble splashback, stainless steel appliances, dark hardwood flooring, an island and brown floors.
Inspiration for a large traditional single-wall kitchen/diner in New York with a built-in sink, beaded cabinets, white cabinets, marble worktops, white splashback, marble splashback, stainless steel appliances, dark hardwood flooring, an island and brown floors.
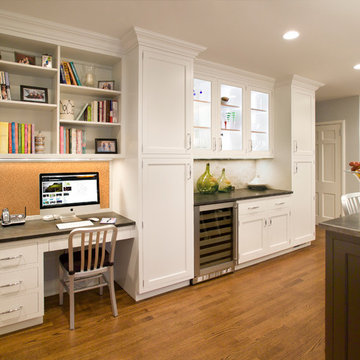
David Sloane
This is an example of a large classic u-shaped enclosed kitchen in New York with shaker cabinets, white cabinets, a submerged sink, white splashback, marble splashback, stainless steel appliances, medium hardwood flooring, an island, brown floors, granite worktops and black worktops.
This is an example of a large classic u-shaped enclosed kitchen in New York with shaker cabinets, white cabinets, a submerged sink, white splashback, marble splashback, stainless steel appliances, medium hardwood flooring, an island, brown floors, granite worktops and black worktops.
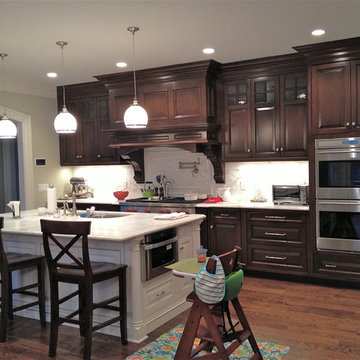
Design ideas for a medium sized traditional single-wall kitchen/diner in New York with a submerged sink, raised-panel cabinets, dark wood cabinets, marble worktops, white splashback, marble splashback, stainless steel appliances, dark hardwood flooring, an island and brown floors.
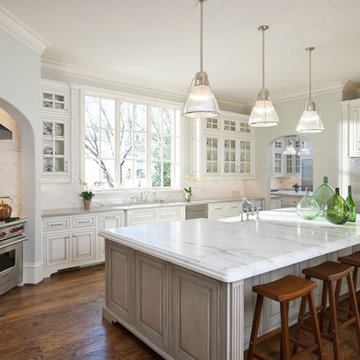
symmetry ARCHITECTS [architecture] |
tatum BROWN homes [builder] |
danny PIASSICK [photography]
Large traditional l-shaped kitchen/diner in Dallas with a belfast sink, raised-panel cabinets, white cabinets, marble worktops, white splashback, marble splashback, stainless steel appliances, dark hardwood flooring, an island and brown floors.
Large traditional l-shaped kitchen/diner in Dallas with a belfast sink, raised-panel cabinets, white cabinets, marble worktops, white splashback, marble splashback, stainless steel appliances, dark hardwood flooring, an island and brown floors.
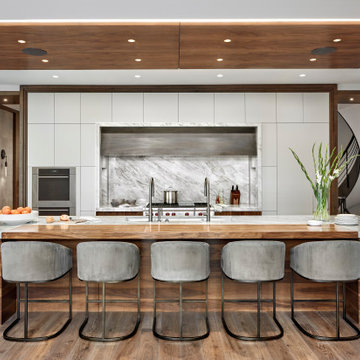
Accessed via three sliding door systems, the private courtyard stuns with strategic entertaining and relaxation zones—and an undulating wood and light installation along the property wall. Back inside, the home’s centrally located kitchen is a feat of inspired design, flaunting a 14-foot island with an integrated butcher block, a 7-foot-wide galley sink, a custom hood vent and a fully integrated Sub-Zero/Wolf appliances suite.

Awesome shot by Steve Schwartz from AVT Marketing in Fort Mill.
This is an example of a large traditional single-wall kitchen/diner in Charlotte with a single-bowl sink, recessed-panel cabinets, grey cabinets, limestone worktops, multi-coloured splashback, marble splashback, stainless steel appliances, light hardwood flooring, an island, brown floors and multicoloured worktops.
This is an example of a large traditional single-wall kitchen/diner in Charlotte with a single-bowl sink, recessed-panel cabinets, grey cabinets, limestone worktops, multi-coloured splashback, marble splashback, stainless steel appliances, light hardwood flooring, an island, brown floors and multicoloured worktops.
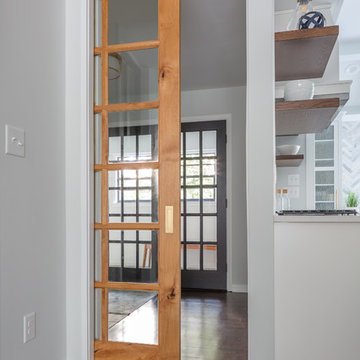
Love how this kitchen renovation creates an open feel for our clients to their dining room and office and a better transition to back yard!
This is an example of a large traditional u-shaped kitchen/diner in Raleigh with a submerged sink, shaker cabinets, white cabinets, quartz worktops, grey splashback, marble splashback, stainless steel appliances, dark hardwood flooring, an island, brown floors and white worktops.
This is an example of a large traditional u-shaped kitchen/diner in Raleigh with a submerged sink, shaker cabinets, white cabinets, quartz worktops, grey splashback, marble splashback, stainless steel appliances, dark hardwood flooring, an island, brown floors and white worktops.
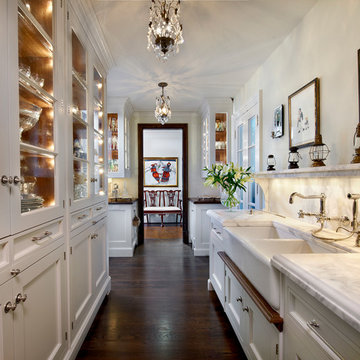
Classic galley kitchen pantry in Chicago with recessed-panel cabinets, white cabinets, marble worktops, white splashback, marble splashback, an island, brown floors, white worktops, a belfast sink and dark hardwood flooring.
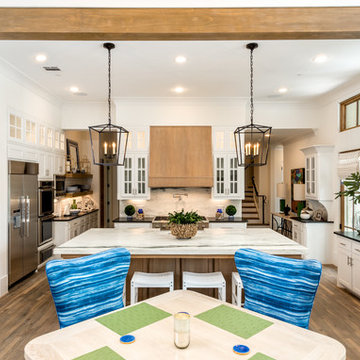
This is an example of a medium sized traditional single-wall open plan kitchen in Dallas with a belfast sink, shaker cabinets, white cabinets, engineered stone countertops, white splashback, marble splashback, stainless steel appliances, medium hardwood flooring, an island and brown floors.

The beautiful Glorious White marble counters have a soft honed finish and the stunning marble backsplash ties everything together to complete the look.
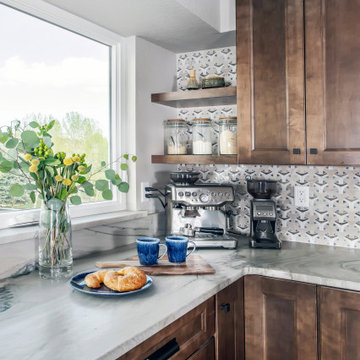
Marble mosaic backsplash and complimentary quartzite countertops give that wow factor to finish this beautiful new space!
Photo of a large country l-shaped kitchen/diner in Denver with a submerged sink, raised-panel cabinets, medium wood cabinets, quartz worktops, blue splashback, marble splashback, stainless steel appliances, dark hardwood flooring, an island, brown floors and white worktops.
Photo of a large country l-shaped kitchen/diner in Denver with a submerged sink, raised-panel cabinets, medium wood cabinets, quartz worktops, blue splashback, marble splashback, stainless steel appliances, dark hardwood flooring, an island, brown floors and white worktops.
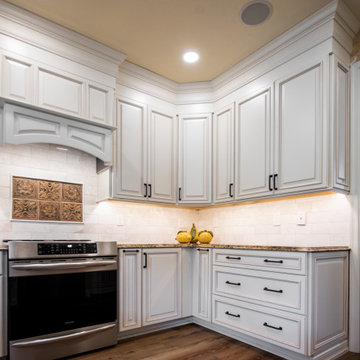
This stunning, timeless kitchen remodel completely changed the feel of the kitchen area. The kitchen previously had dark, wood-stained cabinetry as well as dark, cherry hardwood flooring throughout the home. When designing the new space, we made it clear to brighten up the cabinetry, but still, coordinate with the existing colors in the home. With this being said, the cabinetry features a custom paint finish, complete with a glaze. We also incorporated an island in this kitchen, giving this space even more storage as well as countertop space, giving this homeowner her dream kitchen she will be able to enjoy for years to come!
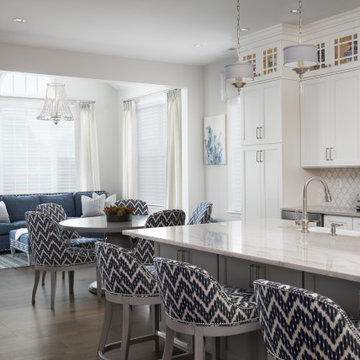
This elegant kitchen is conveniently located in the center of the space, keeping the cook engaged with guests. The island's gray cabinetry provides contrast to the white kitchen cabinets, quartzite countertops, and marble backsplash. The cabinets fill the 9' ceiling volume with lit glass-front displays at the top. The stools coordinate with the table and chairs as well as the sunroom, all in easily cleanable performance fabric. The custom pendant lights are elegant in their simplicity with linen shades and brushed nickel finishes, ending with teardrop Swarovski crystals.
Kitchen with Marble Splashback and Brown Floors Ideas and Designs
10