Kitchen with Marble Splashback and Brown Floors Ideas and Designs
Refine by:
Budget
Sort by:Popular Today
101 - 120 of 22,560 photos
Item 1 of 3
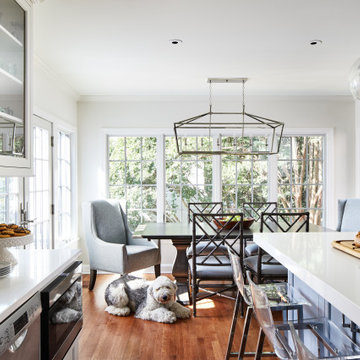
Design ideas for a medium sized classic u-shaped kitchen/diner in DC Metro with a belfast sink, recessed-panel cabinets, blue cabinets, engineered stone countertops, white splashback, marble splashback, integrated appliances, medium hardwood flooring, an island, brown floors and white worktops.
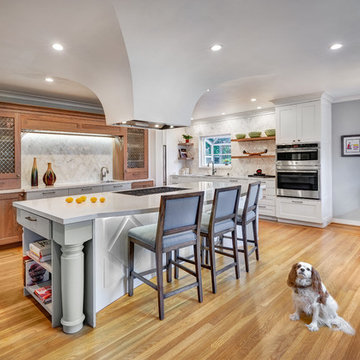
cherry cabinets, crystal cabinets, custom hood, diamond pattern tile,, floating shelves, flush cooktop, large island, marble countertops, metal mesh cabinet doors, oak wood floor, pewter hardware, silestone countertops, wolf cooktop

Free ebook, Creating the Ideal Kitchen. DOWNLOAD NOW
One of my favorite things to work on is older homes with a bit of history because I find it an interesting challenge to marry the historical architectural features of a home with modern design elements that work well for my client’s current lifestyle.
This home was particularly fun because it was the second kitchen we had done for this family and was quite a departure from the style of the first kitchen.
The before shot of the kitchen shows a view from the family room. See the dropped ceiling? We were curious, was this just part of the design or was the dropped ceiling there to hide mechanicals? Well we soon found out that it was mostly decorative (yay!), and with the exception of a little bit of work to some plumbing from an upstairs bathroom and rerouting of the ventilation system within the original floor joists, we were in the clear, phew! The shot of the completed kitchen from roughly the same vantage point shows how much taller the ceilings are. It makes a huge difference in the feel of the space. Dark and gloomy turned fresh and light!
Another serious consideration was what do we do with the skinny transom window above the refrigerator. After much back and forth, we decided to eliminate it and do some open shelving instead. This ended up being one of the nicest areas in the room. I am calling it the “fun zone” because it houses all the barware, wine cubbies and a bar fridge — the perfect little buffet spot for entertaining. It is flanked on either side by pull out pantries that I’m sure will get a ton of use. Since the neighboring room has literally three walls of almost full height windows, the kitchen gets plenty of light.
The gold shelving brackets, large pendant fixtures over the island and the tile mural behind the range all pay subtle homage to the home’s prairie style architecture and bring a bit of sparkle to the room.
Even though the room is quite large, the work triangle is very tight with the large Subzero fridge, sink and range all nearby for easy maneuvering during meal prep. There is seating for four at the island, and work aisles are generous.
Designed by: Susan Klimala, CKD, CBD
Photography by: LOMA Studios
For more information on kitchen and bath design ideas go to: www.kitchenstudio-ge.com
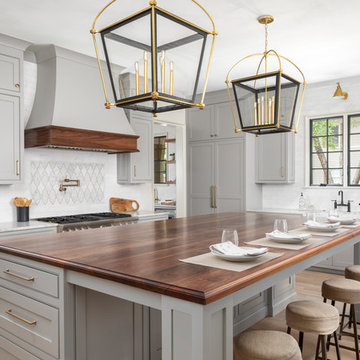
This is an example of a large classic l-shaped open plan kitchen in Charlotte with beaded cabinets, grey cabinets, wood worktops, marble splashback, medium hardwood flooring, an island, white splashback, integrated appliances and brown floors.

Bronze metal hood over Thermadore 48 inch range. White cabinets with cup pulls and marble subway backsplash.
Inspiration for a large farmhouse l-shaped open plan kitchen in San Francisco with a belfast sink, shaker cabinets, white cabinets, engineered stone countertops, grey splashback, marble splashback, stainless steel appliances, medium hardwood flooring, an island, brown floors and white worktops.
Inspiration for a large farmhouse l-shaped open plan kitchen in San Francisco with a belfast sink, shaker cabinets, white cabinets, engineered stone countertops, grey splashback, marble splashback, stainless steel appliances, medium hardwood flooring, an island, brown floors and white worktops.
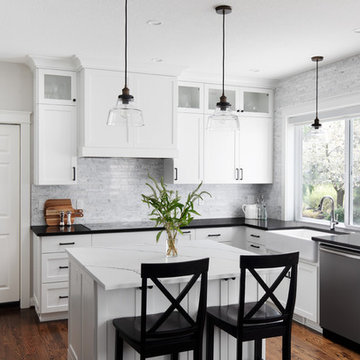
Mid-sized contemporary kitchen remodel, u-shaped with island featuring white shaker cabinets, black granite and quartz countertops, marble mosaic backsplash with black hardware, induction cooktop and paneled hood.
Cabinet Finishes: Sherwin Williams "Pure white"
Wall Color: Sherwin Williams "Pure white"
Perimeter Countertop: Pental Quartz "Absolute Black Granite Honed"
Island Countertop: Pental Quartz "Arezzo"
Backsplash: Bedrosians "White Cararra Marble Random Linear Mosaic"
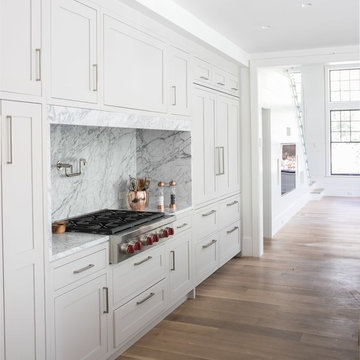
This beautiful custom kitchen in New Canaan was designed for a busy working family. The clients wanted to accommodate a work station with butcher block countertop and seating at the island, which is painted a custom-blue color. The Plain & Fancy inset cabinetry provides the highest-quality, most durable finish to last for years to come. The Sub-Zero Wolf appliances include a range top, wine refrigerator, and double ovens.
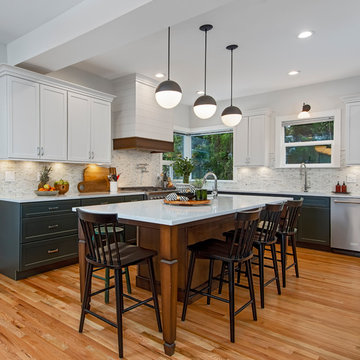
Design ideas for a medium sized classic l-shaped kitchen in Seattle with engineered stone countertops, white splashback, marble splashback, stainless steel appliances, medium hardwood flooring, an island, brown floors, white worktops, shaker cabinets and white cabinets.
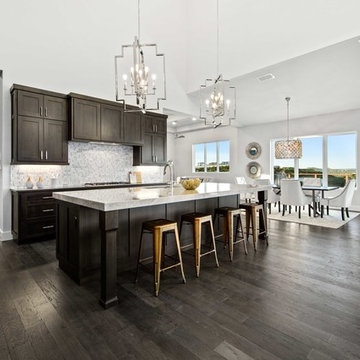
This is an example of a large classic u-shaped kitchen/diner in Austin with a submerged sink, shaker cabinets, dark wood cabinets, quartz worktops, white splashback, marble splashback, stainless steel appliances, dark hardwood flooring, an island, brown floors and grey worktops.
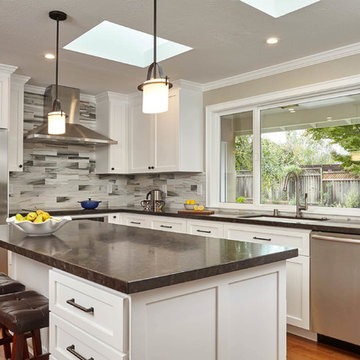
Kristen Paulin Photographer
Photo of a large classic u-shaped kitchen/diner in San Francisco with shaker cabinets, white cabinets, granite worktops, multi-coloured splashback, stainless steel appliances, medium hardwood flooring, an island, brown floors, black worktops, a submerged sink and marble splashback.
Photo of a large classic u-shaped kitchen/diner in San Francisco with shaker cabinets, white cabinets, granite worktops, multi-coloured splashback, stainless steel appliances, medium hardwood flooring, an island, brown floors, black worktops, a submerged sink and marble splashback.
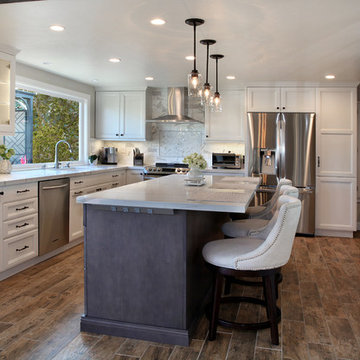
This eclectic kitchen design in Mission Viejo-Lake View brings light into the space through a large window, which is then beautifully reflected in the mirror paneled pantry doors. The mirrors add depth and light to the space, giving the kitchen a bright, airy feel. Glass pendant lights, recessed lighting, and under- and in-cabinet lights complete the multi-layered lighting design.
The Columbia Cabinetry recessed panel kitchen cabinets bring a traditional foundation to the kitchen design. White perimeter cabinetry includes glass front upper cabinets with in cabinet lighting, offering the perfect place to display dishes and glassware. This is beautifully contrasted by gray island cabinetry, all accented by Top Knobs cabinet hardware. The island incorporates seating for casual dining and an angled undercounter power strip.
A white engineered quartz countertop is a stylish and practical complement to the cabinetry. The white and gray theme carries through in the marble backsplash, which brings the natural texture and color of this material to the design. A porcelain tile wood look floor brings warmth to the color scheme, in a durable and easy to maintain material.
Stainless steel appliances feature throughout the design, including the LG refrigerator and range, Sharp microwave drawer, and Zephyr chimney vent hood. A backsplash tile feature design adds a focal point above the range. The beverage center incorporates a Zephyr wine refrigerator. An Allia by Rohl white fireclay undermount sink is positioned facing the large kitchen window that overlooks a stunning view and is accompanied by a pull-down sprayer faucet.
This Mission Viejo-Lake View kitchen design brings together materials, textures, lighting, and complementary colors to create a stunning space. This kitchen is sure to be the center of life in the home, perfect for daily family life, casual dining, sipping a glass of wine while enjoying the view, and entertaining friends.
Photos by Jeri Koegel

Remodeled Kitchen with White Cabinetry, White Quartz Countertops, Black Modern Lighting, Black and White Marble Backsplash, Engineered Hardwood Flooring, Double Islands
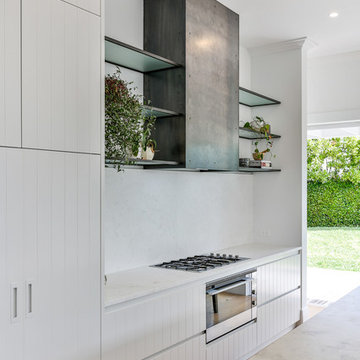
While the traditional bones of the house were maintained the kitchen provides a sleek and modern contrast with Carrara marble tiling and benchtops with a striking black corten steel rangehood and floating wire mesh glass shelves.
Jamie Corbel
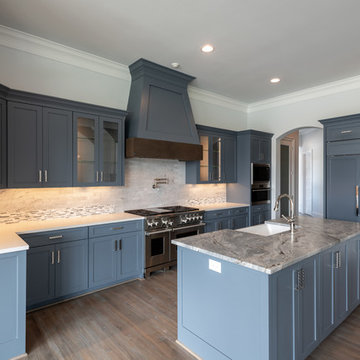
Kitchen with blue cabinets, pot filler, and marble backsplash
This is an example of a large classic l-shaped open plan kitchen in Dallas with a belfast sink, shaker cabinets, blue cabinets, granite worktops, grey splashback, marble splashback, stainless steel appliances, medium hardwood flooring, multiple islands, brown floors and grey worktops.
This is an example of a large classic l-shaped open plan kitchen in Dallas with a belfast sink, shaker cabinets, blue cabinets, granite worktops, grey splashback, marble splashback, stainless steel appliances, medium hardwood flooring, multiple islands, brown floors and grey worktops.
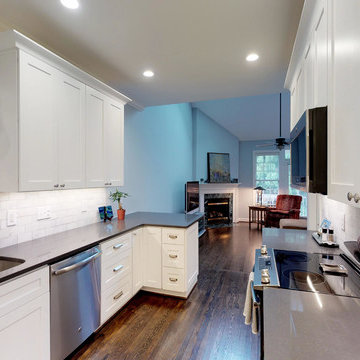
By removing the cabinet above the sink, it let the space breathe. We installed a cool pendant light fixture, under cabinet lighting and marble tile backsplash too to the crown mold. Lots of drawer storage and fresh new hardware make this kitchen shine.
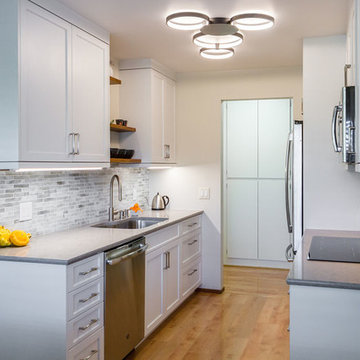
Nadine Priestley Photography
This is an example of a contemporary kitchen/diner in San Francisco with a submerged sink, shaker cabinets, white cabinets, engineered stone countertops, multi-coloured splashback, marble splashback, stainless steel appliances, medium hardwood flooring, no island, brown floors and grey worktops.
This is an example of a contemporary kitchen/diner in San Francisco with a submerged sink, shaker cabinets, white cabinets, engineered stone countertops, multi-coloured splashback, marble splashback, stainless steel appliances, medium hardwood flooring, no island, brown floors and grey worktops.
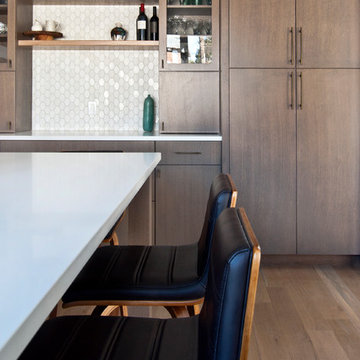
Photography by Melissa M. Mills, Designed by Terri Sears
This is an example of a medium sized retro l-shaped enclosed kitchen in Nashville with a submerged sink, flat-panel cabinets, medium wood cabinets, engineered stone countertops, white splashback, marble splashback, black appliances, light hardwood flooring, an island, brown floors and white worktops.
This is an example of a medium sized retro l-shaped enclosed kitchen in Nashville with a submerged sink, flat-panel cabinets, medium wood cabinets, engineered stone countertops, white splashback, marble splashback, black appliances, light hardwood flooring, an island, brown floors and white worktops.
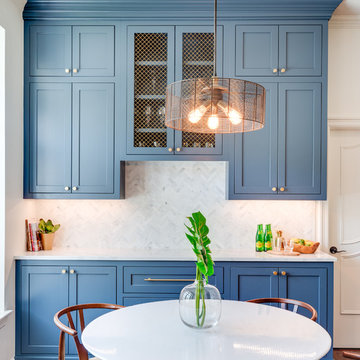
Costa Christ Media
Inspiration for a large traditional l-shaped open plan kitchen in Dallas with a submerged sink, shaker cabinets, blue cabinets, marble worktops, grey splashback, marble splashback, stainless steel appliances, medium hardwood flooring, an island, brown floors and white worktops.
Inspiration for a large traditional l-shaped open plan kitchen in Dallas with a submerged sink, shaker cabinets, blue cabinets, marble worktops, grey splashback, marble splashback, stainless steel appliances, medium hardwood flooring, an island, brown floors and white worktops.
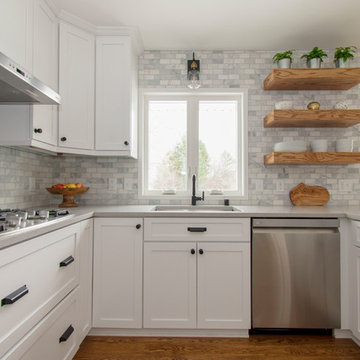
Kowalske Kitchen & Bath remodeled this Delafield home in the Mulberry Grove neighborhood. The renovation included the kitchen, the fireplace tile and adding hardwood flooring to the entire first floor.
Although the layout of the kitchen remained similar, we made smart changes to increase functionality. We removed the soffits to open the space and make room for taller cabinets to the ceiling. We reconfigured the appliances for extra prep space and added storage with rollouts and more drawers.
The design is a classic, timeless look with white shaker cabinets, grey quartz counters and carrara marble subway tile backsplash. To give the space a trendy vibe, we used fun lighting, matte black fixtures and open shelving.
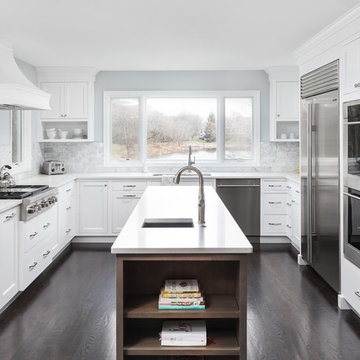
Picture Perfect House
Inspiration for a medium sized classic u-shaped kitchen/diner in Chicago with a submerged sink, white cabinets, engineered stone countertops, marble splashback, stainless steel appliances, dark hardwood flooring, brown floors, white worktops, grey splashback, an island and recessed-panel cabinets.
Inspiration for a medium sized classic u-shaped kitchen/diner in Chicago with a submerged sink, white cabinets, engineered stone countertops, marble splashback, stainless steel appliances, dark hardwood flooring, brown floors, white worktops, grey splashback, an island and recessed-panel cabinets.
Kitchen with Marble Splashback and Brown Floors Ideas and Designs
6