Kitchen with Marble Splashback and Limestone Flooring Ideas and Designs
Refine by:
Budget
Sort by:Popular Today
181 - 200 of 608 photos
Item 1 of 3
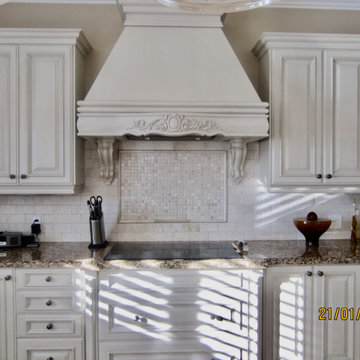
Design ideas for an u-shaped open plan kitchen in Other with raised-panel cabinets, white cabinets, granite worktops, beige splashback, marble splashback, stainless steel appliances, limestone flooring, an island, beige floors and brown worktops.
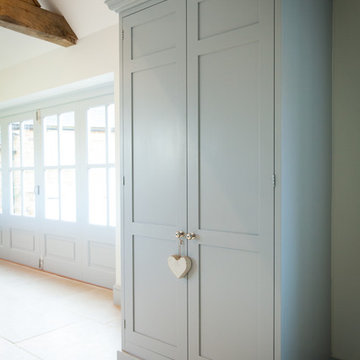
Inspiration for a large traditional l-shaped open plan kitchen with a belfast sink, beaded cabinets, grey cabinets, composite countertops, white splashback, marble splashback, stainless steel appliances, limestone flooring, an island and beige floors.
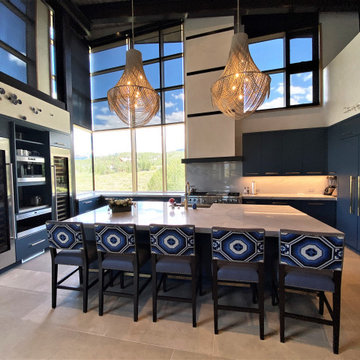
This is an example of a large contemporary u-shaped open plan kitchen in Other with a belfast sink, flat-panel cabinets, blue cabinets, marble worktops, white splashback, marble splashback, integrated appliances, limestone flooring, an island, grey floors, white worktops and a wood ceiling.
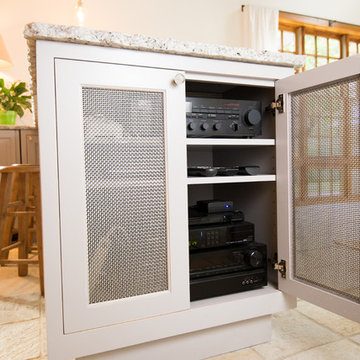
Inspiration for a large classic u-shaped enclosed kitchen in Cincinnati with a belfast sink, raised-panel cabinets, grey cabinets, granite worktops, white splashback, marble splashback, stainless steel appliances, limestone flooring, a breakfast bar, beige floors and multicoloured worktops.
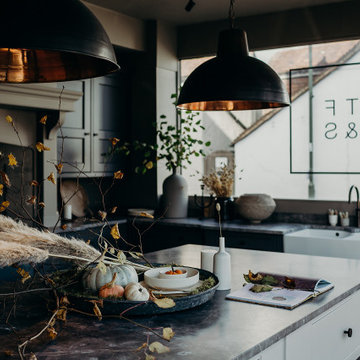
Medium sized classic l-shaped enclosed kitchen in Surrey with a belfast sink, beaded cabinets, pink cabinets, marble worktops, marble splashback, black appliances, limestone flooring, an island, grey floors, grey worktops and a chimney breast.
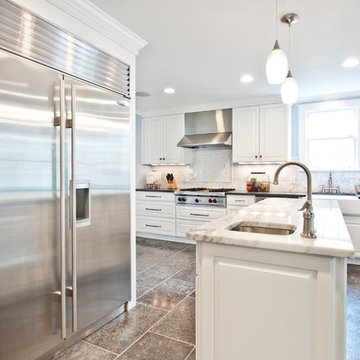
Designed by Terri Sears, Photography by Melissa M. Mills
Inspiration for a medium sized traditional l-shaped open plan kitchen in Nashville with a belfast sink, raised-panel cabinets, white cabinets, engineered stone countertops, white splashback, marble splashback, stainless steel appliances, limestone flooring, an island and grey floors.
Inspiration for a medium sized traditional l-shaped open plan kitchen in Nashville with a belfast sink, raised-panel cabinets, white cabinets, engineered stone countertops, white splashback, marble splashback, stainless steel appliances, limestone flooring, an island and grey floors.
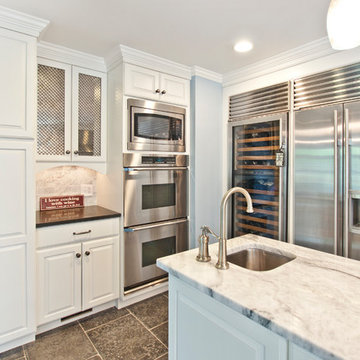
Designed by Terri Sears, Photography by Melissa M. Mills
Medium sized classic l-shaped open plan kitchen in Nashville with a belfast sink, raised-panel cabinets, white cabinets, engineered stone countertops, white splashback, marble splashback, stainless steel appliances, limestone flooring, an island and grey floors.
Medium sized classic l-shaped open plan kitchen in Nashville with a belfast sink, raised-panel cabinets, white cabinets, engineered stone countertops, white splashback, marble splashback, stainless steel appliances, limestone flooring, an island and grey floors.
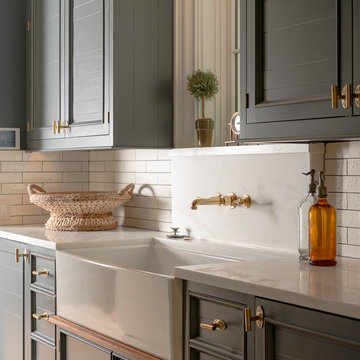
Karen Knecht Photography
Photo of a large classic kitchen in Chicago with a submerged sink, beaded cabinets, white cabinets, marble worktops, white splashback, marble splashback, stainless steel appliances, limestone flooring, an island, black floors and white worktops.
Photo of a large classic kitchen in Chicago with a submerged sink, beaded cabinets, white cabinets, marble worktops, white splashback, marble splashback, stainless steel appliances, limestone flooring, an island, black floors and white worktops.
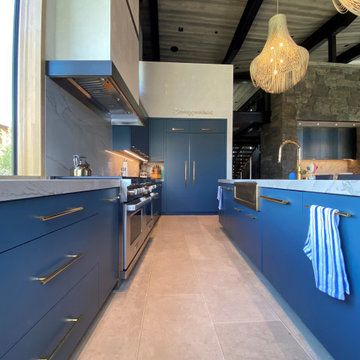
Design ideas for a large contemporary u-shaped open plan kitchen in Other with a belfast sink, flat-panel cabinets, blue cabinets, marble worktops, white splashback, marble splashback, integrated appliances, limestone flooring, an island, grey floors, white worktops and a wood ceiling.
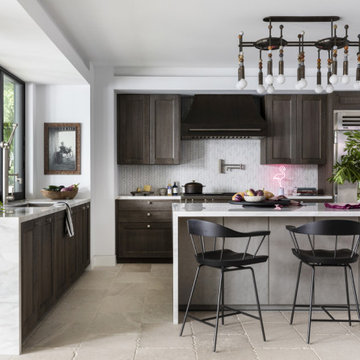
Inspiration for a medium sized classic l-shaped open plan kitchen in Austin with a submerged sink, shaker cabinets, medium wood cabinets, marble worktops, white splashback, marble splashback, stainless steel appliances, limestone flooring, an island, beige floors, white worktops and a feature wall.
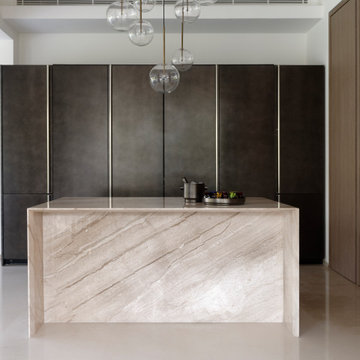
A Kitchen island built from solid marble. The cupboards at the back hide the front of house kitchen appliances and beyond the hidden door on your right lies the back kitchen where all the culinary magic happens.
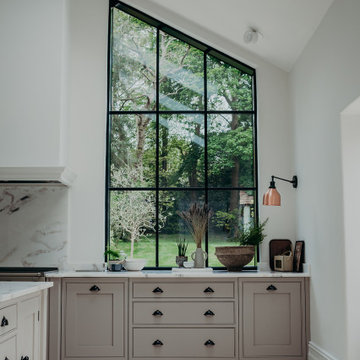
Design ideas for a large farmhouse u-shaped kitchen/diner in Surrey with a built-in sink, beaded cabinets, beige cabinets, marble worktops, white splashback, marble splashback, stainless steel appliances, limestone flooring, an island, beige floors, white worktops, a vaulted ceiling and a feature wall.
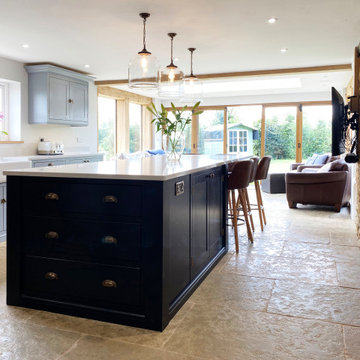
A large extension on a rural cottage. The style is in keeping with the building. A 320 cm island. A pantry in right back. Behind the hob area is the utility and cloak room located. The kitchen is bespoke and all hand made.
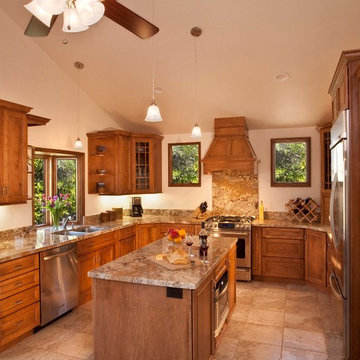
Large traditional u-shaped enclosed kitchen in Santa Barbara with a double-bowl sink, recessed-panel cabinets, medium wood cabinets, granite worktops, multi-coloured splashback, marble splashback, stainless steel appliances, limestone flooring and an island.
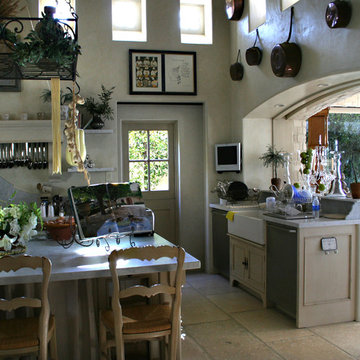
Provence Sur Mer is a home unlike any other, that combines the beauty and old-world charm of French Provencal style with the unparalleled amenities of a state-of-the-art home. The 9,100 sq. ft. home set on a 29,000 sq. ft. lot is set up like a resort in a secure, gated community. It includes an indoor spa, swimming pools, theatre, wine cellar, separate guest house, and much more.
The Provincial French kitchen design is a centerpiece of the home and was featured in French Style and Romantic Homes magazines. It incorporates Kountry Kraft custom kitchen cabinets including a glass fronted pantry, open shelves, and a tea station, all accented by Carrara marble countertops and a custom vent hood. Open beams and reclaimed limestone floors add to the authenticity of this French Provincial design. Top of the line appliances including Sub-Zero refrigerators and Miele dishwashers add to the appeal of the kitchen design, along with the Rohl Shaw Farmhouse sinks and Perrin and Rowe faucets. An archway connects the kitchen and dining areas, and ample windows and glass doors bring natural light into the space.
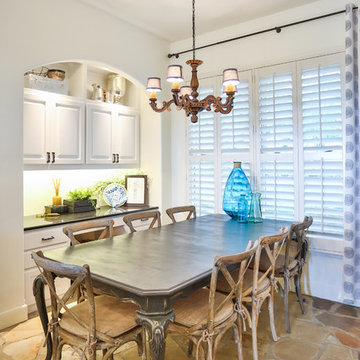
This large and bright kitchen was rethought from a dark cabinet, dark counter top and closed in feel. First the large separating wall from the kitchen into the back hallway overlooking the pool was reduced in height to allow light to spill into the room all day long. Navy Cabinets were repalinted white and the island was updated to a light grey. Absolute black counter tops were left on the perimeter cabinets but the center island and sink area were resurfaced in Cambria Ella. A apron front sign with Newport Brass bridge faucet was installed to accent the area. New pendant lights over the island and retro barstools complete the look. New undercabinet lighting, lighted cabinets and new recessed lighting finished out the kitchen in a new clean bright and welcoming room. Perfect for the grandkids to be in.
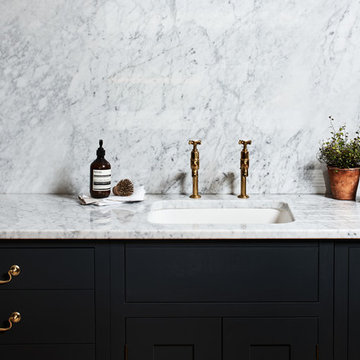
This bespoke, traditional shaker style kitchen designed by our experts here at ClosaBespoke, is painted in charcoal, with a stunning brass countertop island, brass taps, brass handles, marble worktop and splash back. The kitchen also features a white Aga fitting in perfectly with the country feel to the space.
Photography by Adam Carter
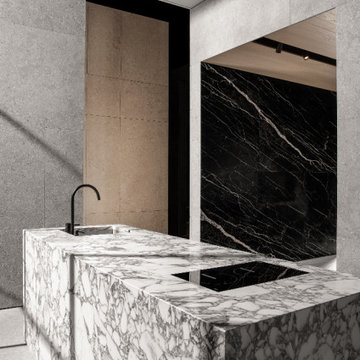
Arabescato Corchia marble kitchen, Grigio Alpi (Vicenza stone) flooring and cladding. Port Laurent cladding.
This is an example of a contemporary grey and white kitchen in London with marble worktops, grey splashback, marble splashback, limestone flooring and grey worktops.
This is an example of a contemporary grey and white kitchen in London with marble worktops, grey splashback, marble splashback, limestone flooring and grey worktops.
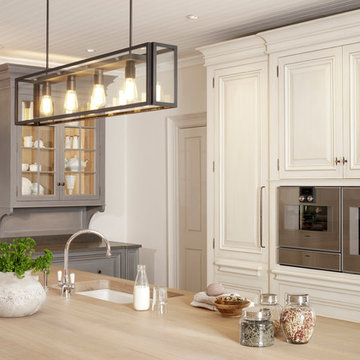
This beautifully handcrafted Kitchen is from our stunning Monaco collection.
The perfectly designed island provides an ideal space for casual dining or catching up with friends for a coffee.
The professional Gaggenau cooking appliances provide the perfect opportunity for preparing large family meals.
Our cabinets are hand painted and finished with a distressed antique finish.
The solid timber oiled oak top on the island features a Kohler smart divide sink and Perrin and Rowe taps.
Handmade forged brass handles add the perfect finishing touch to this gorgeous family kitchen.
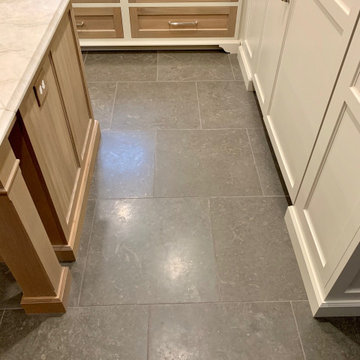
Designer is Danielle Capozzi of Adorna Design
https://www.adorna.design/
All tile is from Garden State Tile- Philadelphia PA
Kitchen with Marble Splashback and Limestone Flooring Ideas and Designs
10