Kitchen with Marble Splashback and Porcelain Flooring Ideas and Designs
Refine by:
Budget
Sort by:Popular Today
181 - 200 of 5,058 photos
Item 1 of 3
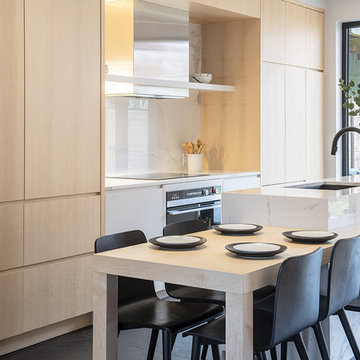
Medium sized contemporary single-wall kitchen/diner in Montreal with a submerged sink, flat-panel cabinets, light wood cabinets, composite countertops, white splashback, marble splashback, integrated appliances, porcelain flooring, an island, black floors and white worktops.
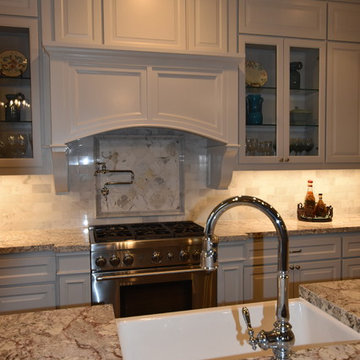
Interior Design Concepts, Interior Designer
Photo of a large classic kitchen in Houston with a submerged sink, raised-panel cabinets, grey cabinets, granite worktops, white splashback, marble splashback, stainless steel appliances, porcelain flooring, an island, grey floors and grey worktops.
Photo of a large classic kitchen in Houston with a submerged sink, raised-panel cabinets, grey cabinets, granite worktops, white splashback, marble splashback, stainless steel appliances, porcelain flooring, an island, grey floors and grey worktops.
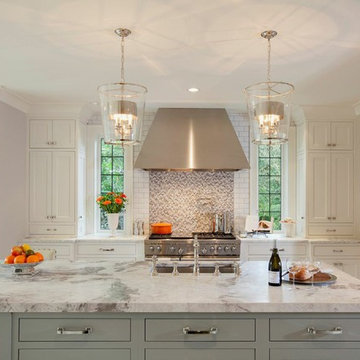
Design ideas for a medium sized traditional single-wall enclosed kitchen in Phoenix with a submerged sink, shaker cabinets, white cabinets, marble worktops, white splashback, marble splashback, stainless steel appliances, porcelain flooring, an island and beige floors.
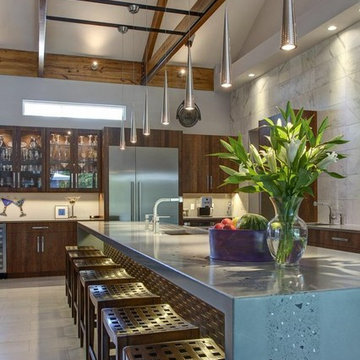
Ryan Gamma
This is an example of an expansive contemporary l-shaped open plan kitchen in Tampa with a submerged sink, flat-panel cabinets, dark wood cabinets, concrete worktops, white splashback, marble splashback, stainless steel appliances, porcelain flooring, an island, beige floors and grey worktops.
This is an example of an expansive contemporary l-shaped open plan kitchen in Tampa with a submerged sink, flat-panel cabinets, dark wood cabinets, concrete worktops, white splashback, marble splashback, stainless steel appliances, porcelain flooring, an island, beige floors and grey worktops.
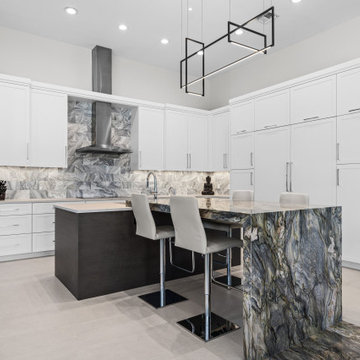
Spacious and bright new kitchen featuring a waterfall countertop that spills onto the floor. Detailed in it's simplicity and elegance.
This is an example of an expansive contemporary l-shaped open plan kitchen in Miami with a submerged sink, shaker cabinets, white cabinets, quartz worktops, multi-coloured splashback, marble splashback, integrated appliances, porcelain flooring, an island, beige floors and white worktops.
This is an example of an expansive contemporary l-shaped open plan kitchen in Miami with a submerged sink, shaker cabinets, white cabinets, quartz worktops, multi-coloured splashback, marble splashback, integrated appliances, porcelain flooring, an island, beige floors and white worktops.
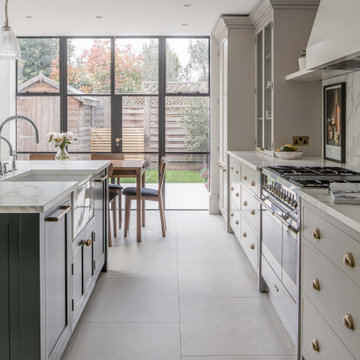
This is an example of a large modern grey and white single-wall kitchen/diner in London with a belfast sink, shaker cabinets, grey cabinets, composite countertops, white splashback, marble splashback, stainless steel appliances, porcelain flooring, an island, beige floors and white worktops.
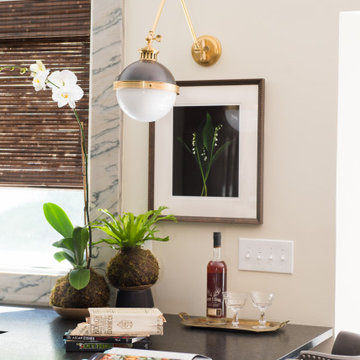
Kitchen Island
This is an example of a medium sized traditional u-shaped kitchen/diner in St Louis with shaker cabinets, medium wood cabinets, granite worktops, white splashback, marble splashback, stainless steel appliances, porcelain flooring, a breakfast bar, multi-coloured floors and black worktops.
This is an example of a medium sized traditional u-shaped kitchen/diner in St Louis with shaker cabinets, medium wood cabinets, granite worktops, white splashback, marble splashback, stainless steel appliances, porcelain flooring, a breakfast bar, multi-coloured floors and black worktops.
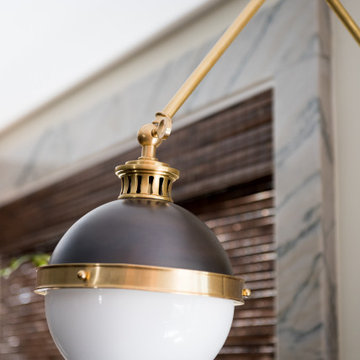
Lighting Fixture
Inspiration for a medium sized classic u-shaped kitchen/diner in St Louis with shaker cabinets, medium wood cabinets, granite worktops, white splashback, marble splashback, stainless steel appliances, porcelain flooring, a breakfast bar, multi-coloured floors and black worktops.
Inspiration for a medium sized classic u-shaped kitchen/diner in St Louis with shaker cabinets, medium wood cabinets, granite worktops, white splashback, marble splashback, stainless steel appliances, porcelain flooring, a breakfast bar, multi-coloured floors and black worktops.
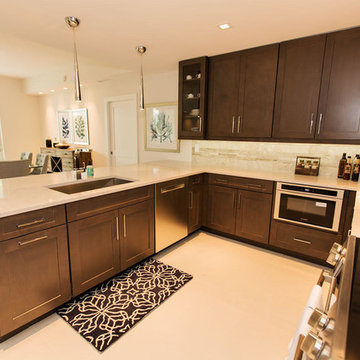
Design ideas for a medium sized contemporary open plan kitchen in Miami with a single-bowl sink, shaker cabinets, brown cabinets, quartz worktops, grey splashback, marble splashback, stainless steel appliances, porcelain flooring, an island and beige floors.
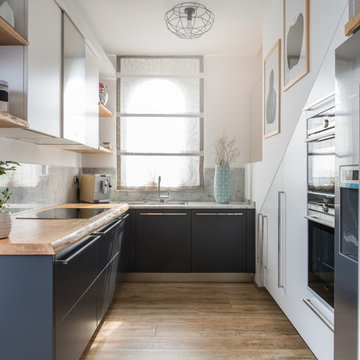
Progettazione: Quadrastudio
Ph: Simone Tommasini
Medium sized contemporary l-shaped open plan kitchen in Other with a single-bowl sink, flat-panel cabinets, grey cabinets, wood worktops, grey splashback, marble splashback, stainless steel appliances, porcelain flooring, no island and beige floors.
Medium sized contemporary l-shaped open plan kitchen in Other with a single-bowl sink, flat-panel cabinets, grey cabinets, wood worktops, grey splashback, marble splashback, stainless steel appliances, porcelain flooring, no island and beige floors.
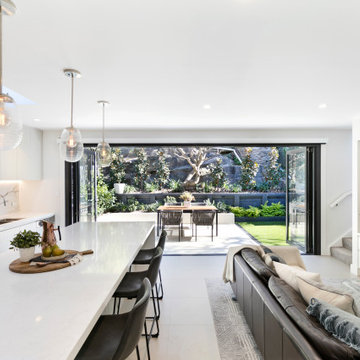
Open-plan living and kitchen area opening to the outdoor space for inner-city living.
Design ideas for a small classic single-wall open plan kitchen in Sydney with a submerged sink, engineered stone countertops, marble splashback, porcelain flooring, an island and grey floors.
Design ideas for a small classic single-wall open plan kitchen in Sydney with a submerged sink, engineered stone countertops, marble splashback, porcelain flooring, an island and grey floors.
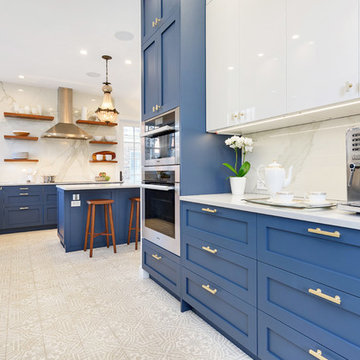
Photo of a large traditional l-shaped enclosed kitchen in Chicago with a belfast sink, shaker cabinets, blue cabinets, quartz worktops, white splashback, marble splashback, integrated appliances, porcelain flooring, an island and white floors.
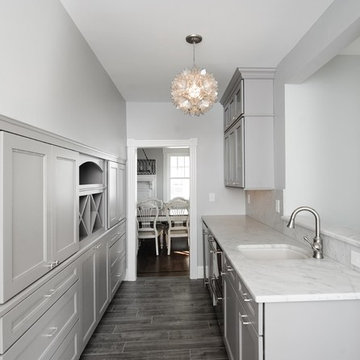
This bright and airy shore home features stunning honed Carrara marble countertops with a full height honed Carrara marble backsplash. The gray cabinetry in this butler's pantry has a great transitional style and perfectly compliments the wood look porcelain floor tile.
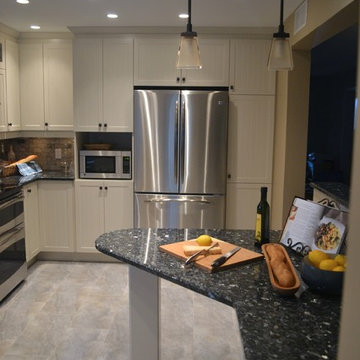
The blue pearl granite countertop and the tumbled marble backsplash coordinate perfectly to create a rustic but refined look for this kitchen.
LISA GOULET DESIGN
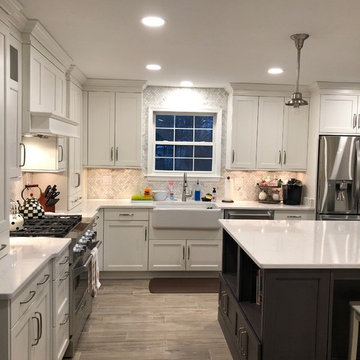
This is an example of a large traditional l-shaped open plan kitchen in Baltimore with a belfast sink, shaker cabinets, white cabinets, engineered stone countertops, multi-coloured splashback, marble splashback, stainless steel appliances, porcelain flooring, an island, grey floors and white worktops.
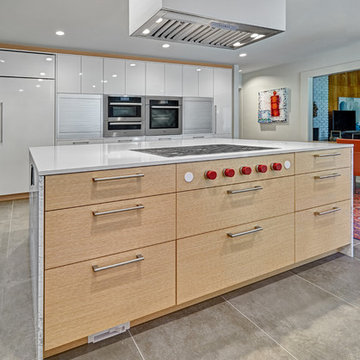
The owners of this sleek modern kitchen have lived in this house for decades and came to us with a clearly distinct vision of what they desired for their home. We strived to successfully integrate the oriental contemporary aspects seen throughout the features of their home, while also complimenting the existing warm modern furniture. This minimalistic approach of balancing clean, straight lines effortlessly highlights the various natural materials used within the kitchen to yield an uncluttered serene impression. The space is grounded with a grid of large format porcelain tiles, and the cool tones of gray compliment the veins of marble cladding along the backsplash and walls. A white flush multifunctional utility wall is equipped with an integrated refrigerator, oven, steam oven, and warming drawers. The wall also provides an abundant amount of storage including two tambours purposefully designed as a coffee and prep station, while the other tambour functions as a space for daily appliances. The entirety of the tall wall is framed with recessed wood to emphasis this efficient work zone. Keeping with a sleek design, on the island, we incorporated a flush Wolf grill cooktop that rests flat on the island countertop. Above the dining table, the Logico Triple Nested Suspension light fixture hanging interrupts the structured elements and naturally creates a beautiful organic focal point amongst the flow of clean lines.
Photo Credit: Fred Donham of PhotographerLink
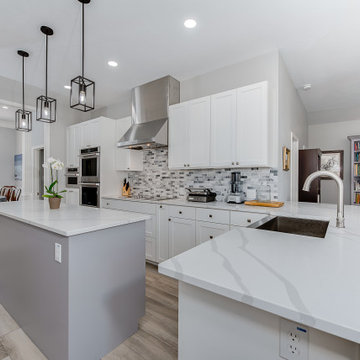
To create more open space and a better flow between the dining room, we demolished the existing pantry to widen and heighten the kitchen and dining room doorway. Because of this wider opening, we could create a more oversized island for additional prep space.
In the kitchen, we installed all new custom cabinetry which we painted in a stunning bright white color.
We topped the cabinets with a white quartz countertop with elegant gray veining. Above the countertops, we installed a beautiful marble-look tile backsplash that complements the colors in the countertops well. We also added a large farmhouse sink and replaced all of the kitchen appliances.
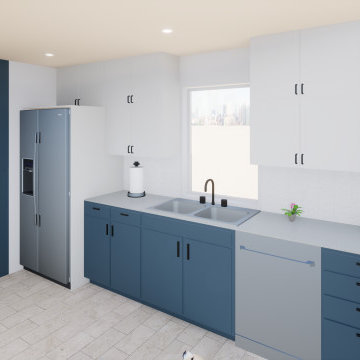
A modern kitchen redesign.
Small modern l-shaped kitchen/diner in Other with a double-bowl sink, flat-panel cabinets, white cabinets, quartz worktops, white splashback, marble splashback, stainless steel appliances, porcelain flooring, beige floors and white worktops.
Small modern l-shaped kitchen/diner in Other with a double-bowl sink, flat-panel cabinets, white cabinets, quartz worktops, white splashback, marble splashback, stainless steel appliances, porcelain flooring, beige floors and white worktops.
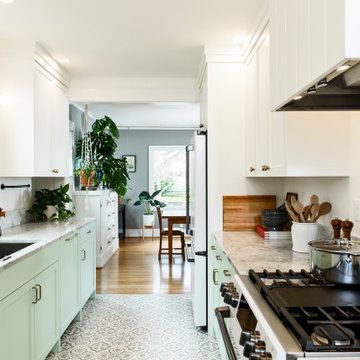
This beauty of a kitchen blends vintage and modern-day
Inspiration for a small classic galley kitchen in Portland with a single-bowl sink, shaker cabinets, green cabinets, marble worktops, white splashback, marble splashback, white appliances, porcelain flooring, no island, multi-coloured floors and white worktops.
Inspiration for a small classic galley kitchen in Portland with a single-bowl sink, shaker cabinets, green cabinets, marble worktops, white splashback, marble splashback, white appliances, porcelain flooring, no island, multi-coloured floors and white worktops.
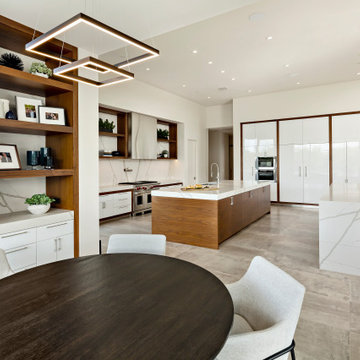
Modern Retreat is one of a four home collection located in Paradise Valley, Arizona. The site, formerly home to the abandoned Kachina Elementary School, offered remarkable views of Camelback Mountain. Nestled into an acre-sized, pie shaped cul-de-sac, the site’s unique challenges came in the form of lot geometry, western primary views, and limited southern exposure. While the lot’s shape had a heavy influence on the home organization, the western views and the need for western solar protection created the general massing hierarchy.
The undulating split-faced travertine stone walls both protect and give a vivid textural display and seamlessly pass from exterior to interior. The tone-on-tone exterior material palate was married with an effective amount of contrast internally. This created a very dynamic exchange between objects in space and the juxtaposition to the more simple and elegant architecture.
Maximizing the 5,652 sq ft, a seamless connection of interior and exterior spaces through pocketing glass doors extends public spaces to the outdoors and highlights the fantastic Camelback Mountain views.
Project Details // Modern Retreat
Architecture: Drewett Works
Builder/Developer: Bedbrock Developers, LLC
Interior Design: Ownby Design
Photographer: Thompson Photographic
Kitchen with Marble Splashback and Porcelain Flooring Ideas and Designs
10