Kitchen with Marble Splashback and Porcelain Flooring Ideas and Designs
Refine by:
Budget
Sort by:Popular Today
221 - 240 of 5,058 photos
Item 1 of 3
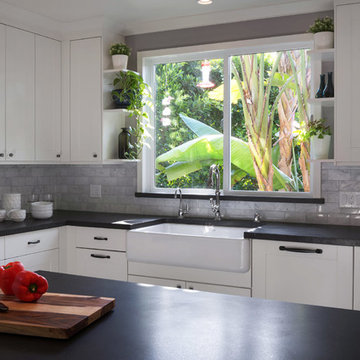
©Teague Hunziker
This is an example of a medium sized bohemian galley kitchen/diner with a belfast sink, shaker cabinets, white cabinets, engineered stone countertops, white splashback, marble splashback, stainless steel appliances, porcelain flooring, multi-coloured floors and black worktops.
This is an example of a medium sized bohemian galley kitchen/diner with a belfast sink, shaker cabinets, white cabinets, engineered stone countertops, white splashback, marble splashback, stainless steel appliances, porcelain flooring, multi-coloured floors and black worktops.

Large format Italian Porcelain wood look tiles
80x80cm Versailles Panels
This is an example of a medium sized traditional l-shaped kitchen in Belfast with an integrated sink, shaker cabinets, blue cabinets, composite countertops, white splashback, marble splashback, stainless steel appliances, porcelain flooring, an island, beige floors and white worktops.
This is an example of a medium sized traditional l-shaped kitchen in Belfast with an integrated sink, shaker cabinets, blue cabinets, composite countertops, white splashback, marble splashback, stainless steel appliances, porcelain flooring, an island, beige floors and white worktops.

Peter Landers
Photo of a medium sized contemporary u-shaped kitchen/diner in London with an integrated sink, shaker cabinets, green cabinets, marble worktops, white splashback, marble splashback, stainless steel appliances, porcelain flooring, an island, grey floors and white worktops.
Photo of a medium sized contemporary u-shaped kitchen/diner in London with an integrated sink, shaker cabinets, green cabinets, marble worktops, white splashback, marble splashback, stainless steel appliances, porcelain flooring, an island, grey floors and white worktops.
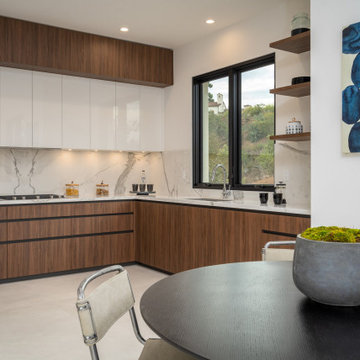
This exquisite kitchen is a symphony of contrasting elements that come together to create a space that's at once warm, contemporary, and inviting. Embracing a chic palette of rich walnut and pristine white gloss, the kitchen embodies modernity while paying homage to the traditional.
Stepping into the room, the eye is immediately drawn to the sumptuous walnut cabinetry. These units are notable for their stunning depth of color and unique, intricate grain patterns that lend a sense of natural charm to the room. The robust walnut undertones are the embodiment of sophistication and warmth, imbuing the space with a comforting, homely aura.
Complementing the wood's organic allure, the glossy white surfaces provide a sleek, modern counterpoint. The white gloss kitchen island and countertops are crafted with meticulous precision, their surfaces reflecting light to illuminate the room and enhance its spacious feel. The high gloss finish is incredibly smooth to the touch, adding a layer of tactile luxury to the overall aesthetic.
Where the walnut provides the soul, the white gloss provides the contemporary spirit. The cabinets, outfitted in glossy white, are not only visually striking but also serve as a practical design solution, resisting stains and spills while reflecting light to make the space appear larger and brighter.
The balance between the rich walnut and the crisp white gloss is expertly maintained throughout, creating a harmonious dialogue between the two. Brushed steel hardware provides a touch of industrial chic, while state-of-the-art appliances integrate seamlessly into the design.
Accent features such as a walnut-topped island or a white gloss splashback continue this dynamic interplay, providing not just functionality, but a visual spectacle. The result is a kitchen space that is as breathtaking to behold as it is to function within.
This walnut and white gloss kitchen effortlessly blends the traditional with the contemporary, the natural with the synthetic, the comforting with the clean. It is a testament to the power of design to create spaces that are both aesthetically pleasing and thoroughly practical, creating a kitchen that's not just a place for cooking, but a hub for home life.
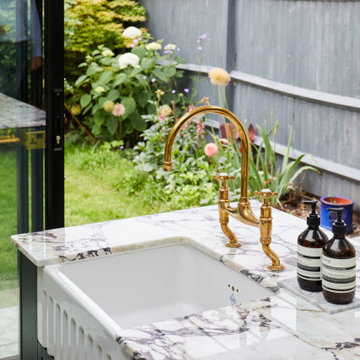
Inspiration for a medium sized contemporary grey and white single-wall kitchen/diner in London with shaker cabinets, green cabinets, marble worktops, marble splashback, an island, beige floors, exposed beams, a belfast sink, multi-coloured splashback, integrated appliances, porcelain flooring, multicoloured worktops and feature lighting.

La Cucina: qui i protagonisti sono materiali e colori, dal top in gres effetto marmo di piano e penisola, al legno massello del tavolo, alle due tonalità di grigio della cucina su misura, in un deciso contrasto cromatico con il pavimento in gres effetto legno, connubio perfetto di tradizione e modernità.
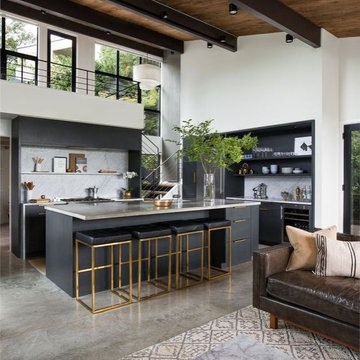
This is an example of an expansive contemporary l-shaped open plan kitchen in Columbus with a submerged sink, flat-panel cabinets, grey cabinets, marble worktops, white splashback, marble splashback, stainless steel appliances, porcelain flooring, an island, grey floors and white worktops.

photos by Eric Roth
Design ideas for a retro u-shaped kitchen in New York with a submerged sink, flat-panel cabinets, light wood cabinets, engineered stone countertops, white splashback, marble splashback, stainless steel appliances, porcelain flooring, grey floors, white worktops and no island.
Design ideas for a retro u-shaped kitchen in New York with a submerged sink, flat-panel cabinets, light wood cabinets, engineered stone countertops, white splashback, marble splashback, stainless steel appliances, porcelain flooring, grey floors, white worktops and no island.

In our world of kitchen design, it’s lovely to see all the varieties of styles come to life. From traditional to modern, and everything in between, we love to design a broad spectrum. Here, we present a two-tone modern kitchen that has used materials in a fresh and eye-catching way. With a mix of finishes, it blends perfectly together to create a space that flows and is the pulsating heart of the home.
With the main cooking island and gorgeous prep wall, the cook has plenty of space to work. The second island is perfect for seating – the three materials interacting seamlessly, we have the main white material covering the cabinets, a short grey table for the kids, and a taller walnut top for adults to sit and stand while sipping some wine! I mean, who wouldn’t want to spend time in this kitchen?!
Cabinetry
With a tuxedo trend look, we used Cabico Elmwood New Haven door style, walnut vertical grain in a natural matte finish. The white cabinets over the sink are the Ventura MDF door in a White Diamond Gloss finish.
Countertops
The white counters on the perimeter and on both islands are from Caesarstone in a Frosty Carrina finish, and the added bar on the second countertop is a custom walnut top (made by the homeowner!) with a shorter seated table made from Caesarstone’s Raw Concrete.
Backsplash
The stone is from Marble Systems from the Mod Glam Collection, Blocks – Glacier honed, in Snow White polished finish, and added Brass.
Fixtures
A Blanco Precis Silgranit Cascade Super Single Bowl Kitchen Sink in White works perfect with the counters. A Waterstone transitional pulldown faucet in New Bronze is complemented by matching water dispenser, soap dispenser, and air switch. The cabinet hardware is from Emtek – their Trinity pulls in brass.
Appliances
The cooktop, oven, steam oven and dishwasher are all from Miele. The dishwashers are paneled with cabinetry material (left/right of the sink) and integrate seamlessly Refrigerator and Freezer columns are from SubZero and we kept the stainless look to break up the walnut some. The microwave is a counter sitting Panasonic with a custom wood trim (made by Cabico) and the vent hood is from Zephyr.
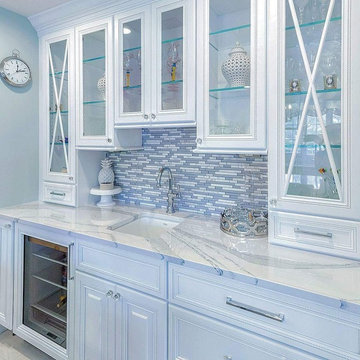
Design ideas for a large traditional l-shaped kitchen/diner in New York with a single-bowl sink, raised-panel cabinets, white cabinets, engineered stone countertops, white splashback, marble splashback, stainless steel appliances, porcelain flooring, an island, grey floors and white worktops.
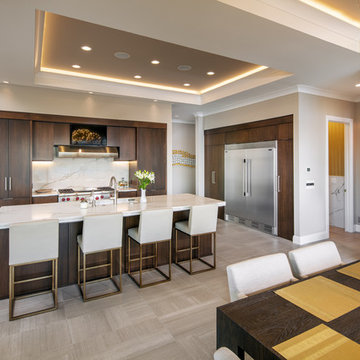
This is an example of a large contemporary l-shaped open plan kitchen in Omaha with a submerged sink, flat-panel cabinets, dark wood cabinets, engineered stone countertops, white splashback, marble splashback, stainless steel appliances, porcelain flooring, an island and brown floors.
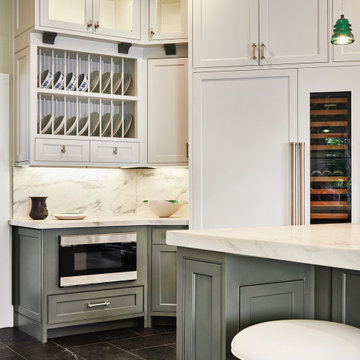
Craftsman architecture is known for its commitment to quality, the celebration of handcrafted elements and the creation of spaces that are not only aesthetically pleasing but also functional and comfortable.
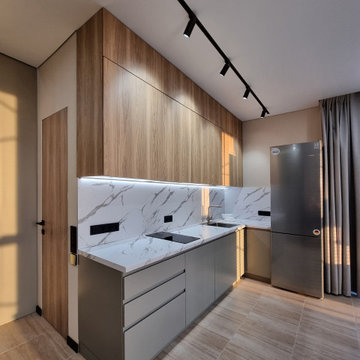
Design ideas for a small contemporary l-shaped open plan kitchen in Other with a built-in sink, flat-panel cabinets, grey cabinets, marble worktops, white splashback, marble splashback, porcelain flooring, beige floors, white worktops, feature lighting, black appliances and no island.

Large contemporary l-shaped open plan kitchen in Saint Petersburg with a submerged sink, all styles of cabinet, light wood cabinets, marble worktops, white splashback, marble splashback, white appliances, porcelain flooring, an island, white floors, white worktops, a wood ceiling and feature lighting.
Photo of a large modern u-shaped kitchen in Montreal with a submerged sink, shaker cabinets, white cabinets, engineered stone countertops, marble splashback, stainless steel appliances, porcelain flooring and an island.
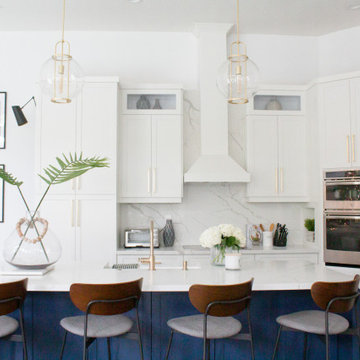
Inspiration for a large contemporary galley kitchen/diner in Miami with a belfast sink, shaker cabinets, white cabinets, quartz worktops, white splashback, marble splashback, stainless steel appliances, porcelain flooring, an island, brown floors and white worktops.
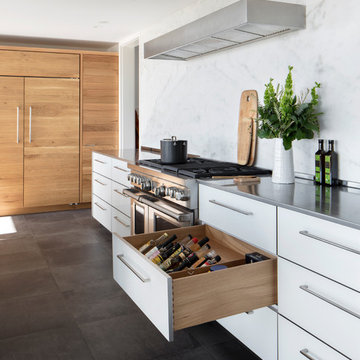
AWARD WINNING KITCHEN. 2018 Westchester Home Design Awards Best Modern Kitchen. A tremendous view of Hudson River inspired this family to purchase and gut renovate the colonial home into an organic modern design with floor to ceiling windows.
Cabinetry by Studio Dearborn/Schrocks of Walnut Creek in character oak and backpainted glass; WOlf range; Subzero refrigeration; custom hood, Rangecraft; marble countertops; Emtek hardware. Photos, Tim Lenz. Architecture, Stoll and Stoll.

In our world of kitchen design, it’s lovely to see all the varieties of styles come to life. From traditional to modern, and everything in between, we love to design a broad spectrum. Here, we present a two-tone modern kitchen that has used materials in a fresh and eye-catching way. With a mix of finishes, it blends perfectly together to create a space that flows and is the pulsating heart of the home.
With the main cooking island and gorgeous prep wall, the cook has plenty of space to work. The second island is perfect for seating – the three materials interacting seamlessly, we have the main white material covering the cabinets, a short grey table for the kids, and a taller walnut top for adults to sit and stand while sipping some wine! I mean, who wouldn’t want to spend time in this kitchen?!
Cabinetry
With a tuxedo trend look, we used Cabico Elmwood New Haven door style, walnut vertical grain in a natural matte finish. The white cabinets over the sink are the Ventura MDF door in a White Diamond Gloss finish.
Countertops
The white counters on the perimeter and on both islands are from Caesarstone in a Frosty Carrina finish, and the added bar on the second countertop is a custom walnut top (made by the homeowner!) with a shorter seated table made from Caesarstone’s Raw Concrete.
Backsplash
The stone is from Marble Systems from the Mod Glam Collection, Blocks – Glacier honed, in Snow White polished finish, and added Brass.
Fixtures
A Blanco Precis Silgranit Cascade Super Single Bowl Kitchen Sink in White works perfect with the counters. A Waterstone transitional pulldown faucet in New Bronze is complemented by matching water dispenser, soap dispenser, and air switch. The cabinet hardware is from Emtek – their Trinity pulls in brass.
Appliances
The cooktop, oven, steam oven and dishwasher are all from Miele. The dishwashers are paneled with cabinetry material (left/right of the sink) and integrate seamlessly Refrigerator and Freezer columns are from SubZero and we kept the stainless look to break up the walnut some. The microwave is a counter sitting Panasonic with a custom wood trim (made by Cabico) and the vent hood is from Zephyr.
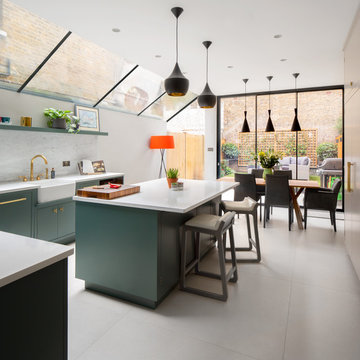
Juliet Murphy
Photo of a large contemporary kitchen/diner in London with a belfast sink, green cabinets, quartz worktops, multi-coloured splashback, marble splashback, stainless steel appliances, porcelain flooring, an island, grey floors and white worktops.
Photo of a large contemporary kitchen/diner in London with a belfast sink, green cabinets, quartz worktops, multi-coloured splashback, marble splashback, stainless steel appliances, porcelain flooring, an island, grey floors and white worktops.

Large modern u-shaped kitchen in Other with a belfast sink, grey cabinets, marble worktops, grey splashback, marble splashback, stainless steel appliances, porcelain flooring, an island, grey floors and multicoloured worktops.
Kitchen with Marble Splashback and Porcelain Flooring Ideas and Designs
12