Kitchen with Marble Worktops and a Vaulted Ceiling Ideas and Designs
Refine by:
Budget
Sort by:Popular Today
181 - 200 of 1,360 photos
Item 1 of 3
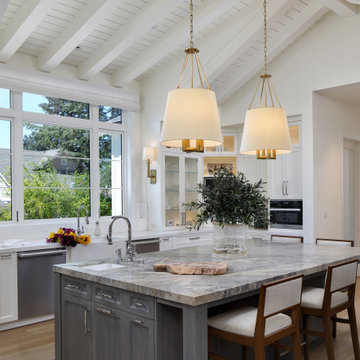
Inspiration for a farmhouse l-shaped kitchen/diner in San Francisco with glass-front cabinets, an island, white cabinets, marble worktops, white worktops, a belfast sink, multi-coloured splashback, glass tiled splashback, stainless steel appliances, light hardwood flooring, brown floors and a vaulted ceiling.
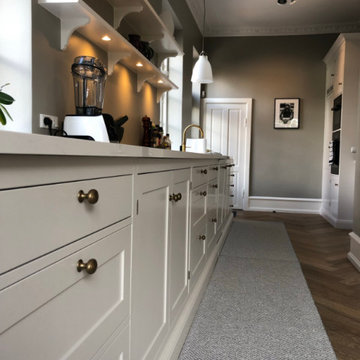
Smukt snedker produceret køkken fra Kvänum. Den fine gråbrune farve passer fint til den grågrønne vægfarve fra Farrow & Ball. Greb i messing og bordplade i marmor.
De åbne hylder giver en fin møblering i rummet som vender ud mod spisestuen.
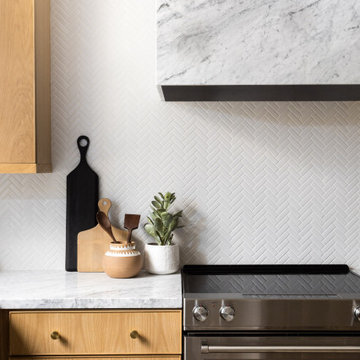
Scandinavian kitchen in Phoenix with flat-panel cabinets, medium wood cabinets, marble worktops, white splashback, mosaic tiled splashback, stainless steel appliances, an island, grey floors, grey worktops and a vaulted ceiling.
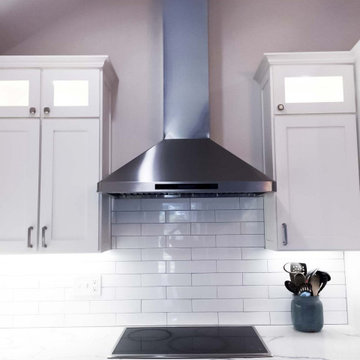
The PLFW 129E wall range hood is a sleek, modern range hood. With a thin, tapered design, this will surely impress your guests. The attractive LCD touch panel will catch people's attention – not to mention it's easy to use. On this panel, you can adjust your blower to four different speeds for the ultimate flexibility while cooking. The blower pulls a max of 900 CFM, which is great for frequent cooks. Two LED lights under the front of the hood keep your cooktop bright, helping you cook efficiently.
For more information on the PLFW 129E, click on the link below:
https://www.prolinerangehoods.com/catalogsearch/result/?q=plfw%20129E
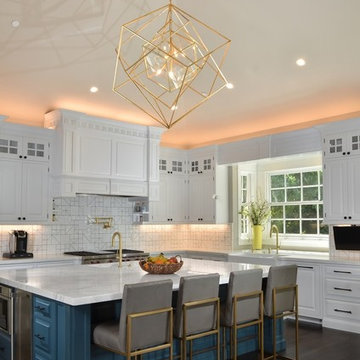
These homeowners recently purchased a home in Lafayette with the intention of brightening up their space—starting with the heart of their home, the kitchen. While the layout worked for them, the dark brown, heavy looking cabinetry did not.
They asked Gayler Design Build to modify several areas of the cabinetry, including the hutch and the space over the kitchen sink. All of the perimeter cabinets were painted with Benjamin Moore White Diamond paint; the island with a beautiful contrasting Benjamin Moore Newburg Green color, creating an effective focal point. The dark granite was replaced with honed Calacatta Marble and sealed with a highly protective coating.
A striking backsplash was designed using a glossy white tile in a geometric design. A new SubZero refrigerator and freezer (with new cabinet panels) and a Wolf cooktop and double ovens were added to complete the transformation. Features of this gorgeous new kitchen include satin brass finishes on the faucets and pot filler, as well as the stunning brass chandeliers over the island and nook table. Overall, a beautiful and inviting new look!

Inspiration for a medium sized contemporary u-shaped kitchen pantry in New York with a belfast sink, shaker cabinets, blue cabinets, marble worktops, white splashback, marble splashback, stainless steel appliances, porcelain flooring, no island, black floors, white worktops and a vaulted ceiling.
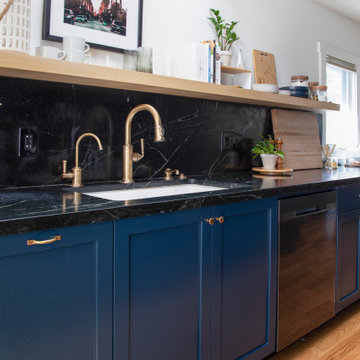
Design ideas for a medium sized traditional galley kitchen/diner in Los Angeles with a submerged sink, beaded cabinets, blue cabinets, marble worktops, black splashback, marble splashback, stainless steel appliances, medium hardwood flooring, no island, brown floors, black worktops and a vaulted ceiling.

Photo of a large l-shaped kitchen/diner in Dallas with marble worktops, multi-coloured splashback, marble splashback, light hardwood flooring, an island, a vaulted ceiling, shaker cabinets, light wood cabinets, coloured appliances, white worktops, a submerged sink and brown floors.
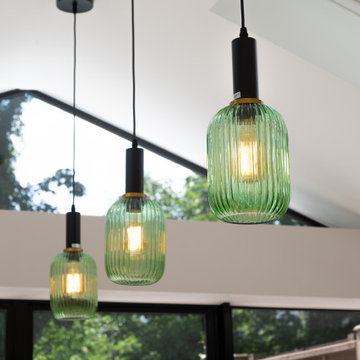
Drawing inspiration from the fluted design of the kitchen handles, we artfully carried the fluted glass into the green light fittings, skillfully weaving a sense of cohesion and elegance throughout the space.
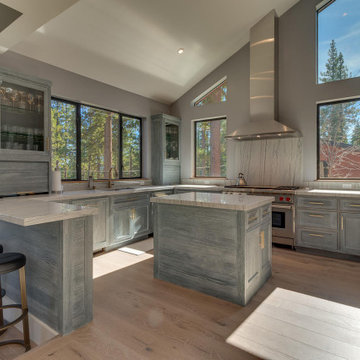
Expansive modern u-shaped kitchen pantry in Sacramento with shaker cabinets, grey cabinets, marble worktops, an island, multicoloured worktops, a submerged sink, multi-coloured splashback, marble splashback, stainless steel appliances, light hardwood flooring, brown floors and a vaulted ceiling.
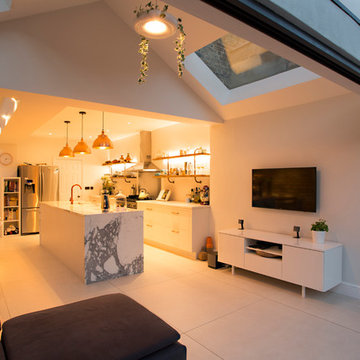
On this large wraparound kitchen extension we extended out into the side return, utilising a dead space, and into the rear garden. The result is a multifunctional kitchen and dining space that is open and bright.
The extension roof is a gable design with a pitched roof in the side return. The benefit of this design is the height that is created, which makes the space feel so much bigger. Another feature is the angles created by the roof structure, particularly in the side return where glass is angled to give better light reach into the original space underneath the first floor. A large fixed glass panel was installed above the bifold doors on the exterior rear wall to create a feature and maximise light, whilst enhancing the connection with the outside. Most other roofs would typically create a lower ceiling, so in a large open space like this it is a real opportunity to be creative and add atmosphere.
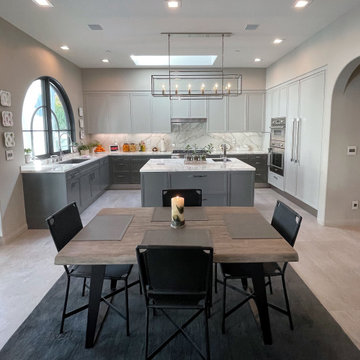
Design ideas for a large u-shaped open plan kitchen in Los Angeles with a submerged sink, shaker cabinets, grey cabinets, marble worktops, white splashback, marble splashback, integrated appliances, ceramic flooring, an island, grey floors, white worktops and a vaulted ceiling.
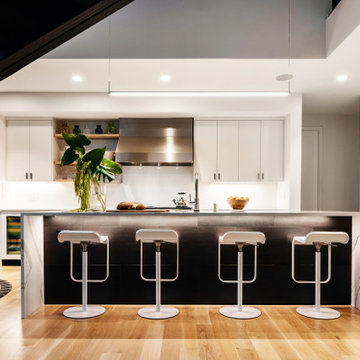
This is an example of a large retro l-shaped open plan kitchen in Nashville with a submerged sink, flat-panel cabinets, white cabinets, marble worktops, white splashback, marble splashback, stainless steel appliances, light hardwood flooring, an island, brown floors, white worktops and a vaulted ceiling.
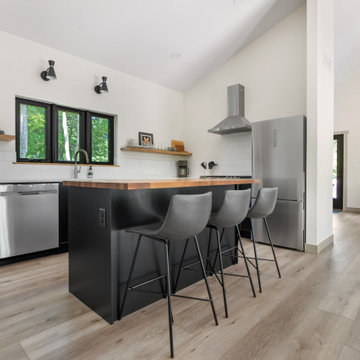
This LVP driftwood-inspired design balances overcast grey hues with subtle taupes. A smooth, calming style with a neutral undertone that works with all types of decor. With the Modin Collection, we have raised the bar on luxury vinyl plank. The result is a new standard in resilient flooring. Modin offers true embossed in register texture, a low sheen level, a rigid SPC core, an industry-leading wear layer, and so much more.
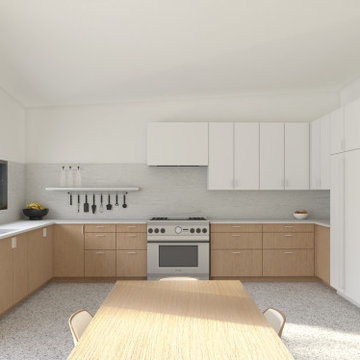
This is an example of a medium sized modern u-shaped kitchen/diner in Cleveland with a submerged sink, flat-panel cabinets, light wood cabinets, marble worktops, white splashback, marble splashback, terrazzo flooring, no island, white floors, white worktops and a vaulted ceiling.
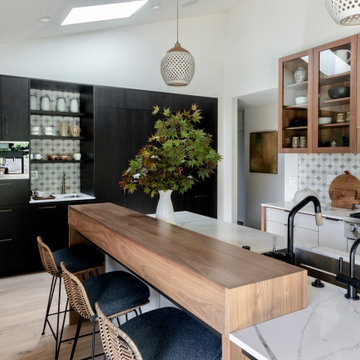
This is an example of a large contemporary u-shaped kitchen/diner in Other with a double-bowl sink, flat-panel cabinets, marble worktops, multi-coloured splashback, limestone splashback, integrated appliances, medium hardwood flooring, an island, beige floors, white worktops and a vaulted ceiling.
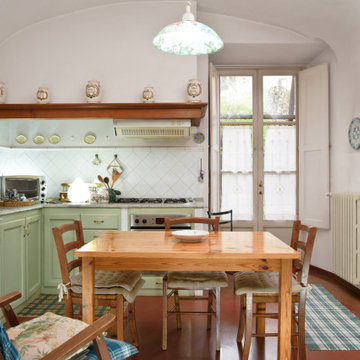
Committente: Arch. Valentina Calvanese RE/MAX Professional Firenze. Ripresa fotografica: impiego obiettivo 24mm su pieno formato; macchina su treppiedi con allineamento ortogonale dell'inquadratura; impiego luce naturale esistente con l'ausilio di luci flash e luci continue 5500°K. Post-produzione: aggiustamenti base immagine; fusione manuale di livelli con differente esposizione per produrre un'immagine ad alto intervallo dinamico ma realistica; rimozione elementi di disturbo. Obiettivo commerciale: realizzazione fotografie di complemento ad annunci su siti web agenzia immobiliare; pubblicità su social network; pubblicità a stampa (principalmente volantini e pieghevoli).
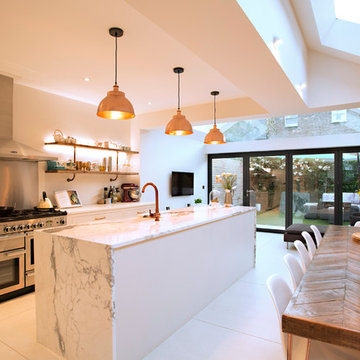
On this large wraparound kitchen extension we extended out into the side return, utilising a dead space, and into the rear garden. The result is a multifunctional kitchen and dining space that is open and bright.
The extension roof is a gable design with a pitched roof in the side return. The benefit of this design is the height that is created, which makes the space feel so much bigger. Another feature is the angles created by the roof structure, particularly in the side return where glass is angled to give better light reach into the original space underneath the first floor. A large fixed glass panel was installed above the bifold doors on the exterior rear wall to create a feature and maximise light, whilst enhancing the connection with the outside. Most other roofs would typically create a lower ceiling, so in a large open space like this it is a real opportunity to be creative and add atmosphere.
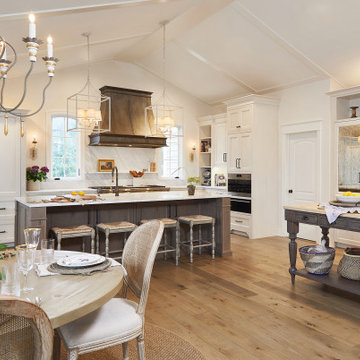
This French country-inspired kitchen shows off a mixture of natural materials like marble and alder wood. The cabinetry from Grabill Cabinets was thoughtfully designed to look like furniture. The island, dining table, and bar work table allow for enjoying good food and company throughout the space. The large metal range hood from Raw Urth stands sentinel over the professional range, creating a contrasting focal point in the design. Cabinetry that stretches from floor to ceiling eliminates the look of floating upper cabinets while providing ample storage space.
Cabinetry: Grabill Cabinets,
Countertops: Grothouse, Great Lakes Granite,
Range Hood: Raw Urth,
Builder: Ron Wassenaar,
Interior Designer: Diane Hasso Studios,
Photography: Ashley Avila Photography
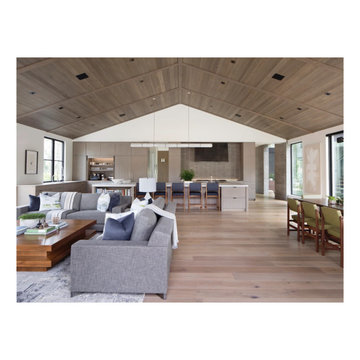
This is an example of an expansive modern kitchen/diner in San Francisco with marble worktops, an island, white worktops, a vaulted ceiling and light hardwood flooring.
Kitchen with Marble Worktops and a Vaulted Ceiling Ideas and Designs
10