Kitchen with Marble Worktops and a Vaulted Ceiling Ideas and Designs
Refine by:
Budget
Sort by:Popular Today
101 - 120 of 1,318 photos
Item 1 of 3
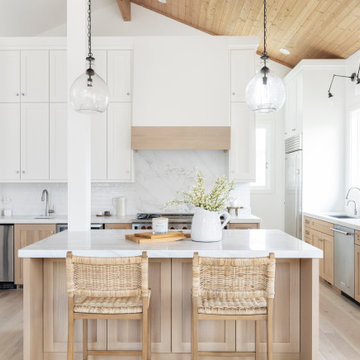
Custom kitchen oak and painted cabinets, marble countertop and backsplash, white tile.
This is an example of an expansive classic l-shaped kitchen/diner in Salt Lake City with a submerged sink, shaker cabinets, medium wood cabinets, marble worktops, white splashback, marble splashback, stainless steel appliances, medium hardwood flooring, an island, brown floors, white worktops and a vaulted ceiling.
This is an example of an expansive classic l-shaped kitchen/diner in Salt Lake City with a submerged sink, shaker cabinets, medium wood cabinets, marble worktops, white splashback, marble splashback, stainless steel appliances, medium hardwood flooring, an island, brown floors, white worktops and a vaulted ceiling.
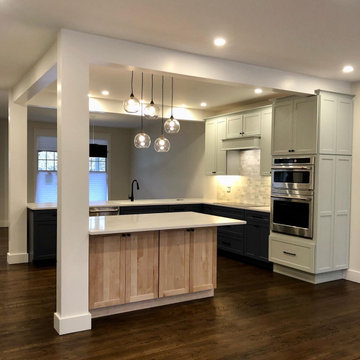
Inspiration for a large modern u-shaped kitchen/diner in Other with a double-bowl sink, shaker cabinets, blue cabinets, marble worktops, white splashback, marble splashback, stainless steel appliances, dark hardwood flooring, an island, brown floors, white worktops and a vaulted ceiling.
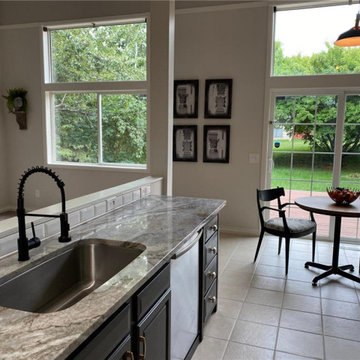
Magic of colors and other design solutions. Undergoing a massive remodeling is not ideal for most of us. And it's incredible what difference new colors and design ideas can do without breaking the bank

The original space was a long, narrow room, with a tv and sofa on one end, and a dining table on the other. Both zones felt completely disjointed and at loggerheads with one another. Attached to the space, through glazed double doors, was a small kitchen area, illuminated in borrowed light from the conservatory and an uninspiring roof light in a connecting space.
But our designers knew exactly what to do with this home that had so much untapped potential. Starting by moving the kitchen into the generously sized orangery space, with informal seating around a breakfast bar. Creating a bright, welcoming, and social environment to prepare family meals and relax together in close proximity. In the warmer months the French doors, positioned within this kitchen zone, open out to a comfortable outdoor living space where the family can enjoy a chilled glass of wine and a BBQ on a cool summers evening.

URRUTIA DESIGN
Photography by Matt Sartain
Expansive traditional single-wall kitchen/diner in San Francisco with stainless steel appliances, metro tiled splashback, brown splashback, shaker cabinets, marble worktops, a submerged sink, white worktops, light hardwood flooring, an island, beige floors and a vaulted ceiling.
Expansive traditional single-wall kitchen/diner in San Francisco with stainless steel appliances, metro tiled splashback, brown splashback, shaker cabinets, marble worktops, a submerged sink, white worktops, light hardwood flooring, an island, beige floors and a vaulted ceiling.
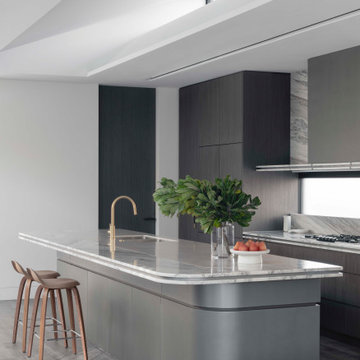
Photo of an expansive contemporary galley open plan kitchen in Sydney with a double-bowl sink, flat-panel cabinets, dark wood cabinets, marble worktops, multi-coloured splashback, marble splashback, integrated appliances, medium hardwood flooring, an island, brown floors, multicoloured worktops and a vaulted ceiling.

Architecture intérieure d'un appartement situé au dernier étage d'un bâtiment neuf dans un quartier résidentiel. Le Studio Catoir a créé un espace élégant et représentatif avec un soin tout particulier porté aux choix des différents matériaux naturels, marbre, bois, onyx et à leur mise en oeuvre par des artisans chevronnés italiens. La cuisine ouverte avec son étagère monumentale en marbre et son ilôt en miroir sont les pièces centrales autour desquelles s'articulent l'espace de vie. La lumière, la fluidité des espaces, les grandes ouvertures vers la terrasse, les jeux de reflets et les couleurs délicates donnent vie à un intérieur sensoriel, aérien et serein.

Country open plan kitchen in Los Angeles with a belfast sink, shaker cabinets, white cabinets, marble worktops, multi-coloured splashback, marble splashback, stainless steel appliances, medium hardwood flooring, an island, brown floors, multicoloured worktops, exposed beams, a timber clad ceiling and a vaulted ceiling.
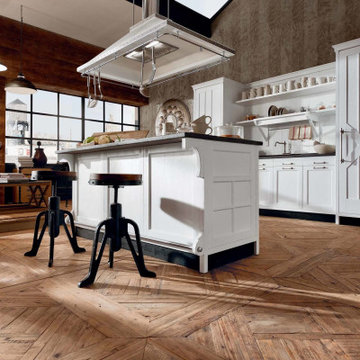
Open concept kitchen - mid-sized shabby-chic style single-wall with island medium tone wood floor, brown floor and vaulted ceiling open concept kitchen in Austin with a double-bowl sink, shaker cabinets, white cabinets, marble countertops, white backsplash, wood backsplash, white appliance panels, and black countertops to contrast, bringing you the perfect shabby-chic vibes.
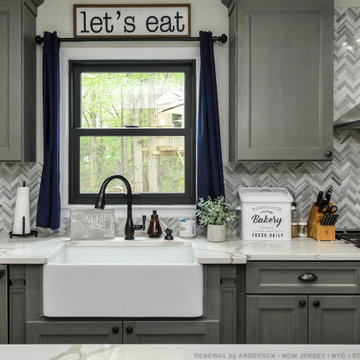
Fantastic kitchen with newly installed, black double hung window. The gorgeous and stylish window is installed over a farmhouse style sink, amongst dark grey cabinets and a beautiful tile backsplash. Find out more about getting new windows installed in your home from Renewal by Andersen of New Jersey, New York City, Staten Island and The Bronx.

Vaulted ceilings are supported by angled windows which open up the home to light. In order to cut down on the number of installed "can" lights, pendant lights were strung across the kitchen from wall to wall to provide ambient lighting.

The Bell floor plan is a 4 Bedroom, 2 Bathroom home with a rear entry 2 car garage and a bonus room. This floor plan can be built in the Enclave at Kelsey Park.
The Enclave is an elegant neighborhood found in Kelsey Park on the south side of Lubbock off Quaker and 137th.

This is an example of a midcentury kitchen in Portland with flat-panel cabinets, an island, black floors, exposed beams, a timber clad ceiling, a vaulted ceiling, light wood cabinets, marble worktops, marble splashback and terracotta flooring.

As part of the kitchen reconfiguration, we sacrificed a small window to build out a compact and efficient walk-in pantry. This well-organized space was designed with a combination of drawers, adjustable shelves and counter space. Eliminating countertop appliances from the main kitchen helps keep the space clutter-free.
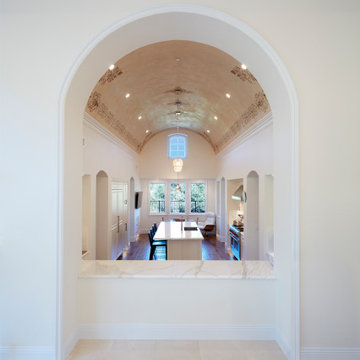
Large mediterranean kitchen in San Francisco with white cabinets, marble worktops, white splashback, marble splashback, integrated appliances, marble flooring, an island, white floors, white worktops and a vaulted ceiling.

Inspiration for a small traditional l-shaped kitchen/diner in San Francisco with a belfast sink, white cabinets, marble worktops, white splashback, metro tiled splashback, stainless steel appliances, dark hardwood flooring, an island, brown floors, white worktops and a vaulted ceiling.

This 1790 farmhouse had received an addition to the historic ell in the 1970s, with a more recent renovation encompassing the kitchen and adding a small mudroom & laundry room in the ’90s. Unfortunately, as happens all too often, it had been done in a way that was architecturally inappropriate style of the home.
We worked within the available footprint to create “layers of implied time,” reinstating stylistic integrity and un-muddling the mistakes of more recent renovations.

Warm, light, and inviting with characteristic knot vinyl floors that bring a touch of wabi-sabi to every room. This rustic maple style is ideal for Japanese and Scandinavian-inspired spaces.
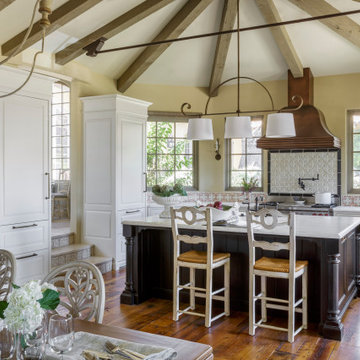
Inspiration for a large mediterranean u-shaped kitchen/diner in Other with white cabinets, marble worktops, an island, white worktops, exposed beams, a vaulted ceiling, a submerged sink, raised-panel cabinets, multi-coloured splashback, stainless steel appliances and medium hardwood flooring.
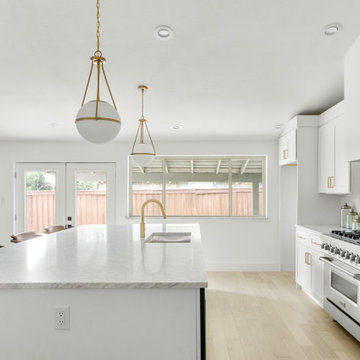
Interior Design by designer and broker Jessica Koltun Home | Selling Dallas | Kitchen island, white and gold light fixture, gold hardware, custom cabinets, oversized window, tile backplash, gold plumbing fixture, vaulted ceiling, custom range hood
Kitchen with Marble Worktops and a Vaulted Ceiling Ideas and Designs
6