Kitchen with an Integrated Sink and Marble Worktops Ideas and Designs
Refine by:
Budget
Sort by:Popular Today
1 - 20 of 3,065 photos
Item 1 of 3

The kitchen was all designed to be integrated to the garden. The client made great emphasis to have the sink facing the garden so an L shaped kitchen was designed which also serves as kitchen bar. An enormous rooflight brings lots of light into the space.

Two Officine Gullo Kitchens, one indoor and one outdoor, embody the heart and soul of the living area of
a stunning Rancho Santa Fe Villa, curated by the American interior designer Susan Spath and her studio.
For this project, Susan Spath and her studio were looking for a company that could recreate timeless
settings that could be completely in line with the functional needs, lifestyle, and culinary habits of the client.
Officine Gullo, with its endless possibilities for customized style was the perfect answer to the needs of the US
designer, creating two unique kitchen solutions: indoor and outdoor.
The indoor kitchen is the main feature of a large living area that includes kitchen and dining room. Its
design features an elegant combination of materials and colors, where Pure White (RAL9010) woodwork,
Grey Vein marble, Light Grey (RAL7035) steel painted finishes, and iconic chromed brass finishes all come
together and blend in harmony.
The main cooking area consists of a Fiorentina 150 cooker, an extremely versatile, high-tech, and
functional model. It is flanked by two wood columns with a white lacquered finish for domestic appliances. The
cooking area has been completed with a sophisticated professional hood and enhanced with a Carrara
marble wall panel, which can be found on both countertops and cooking islands.
In the center of the living area are two symmetrical cooking islands, each one around 6.5 ft/2 meters long. The first cooking island acts as a recreational space and features a breakfast area with a cantilever top. The owners needed this area to be a place to spend everyday moments with family and friends and, at the occurrence, become a functional area for large ceremonies and banquets. The second island has been dedicated to preparing and washing food and has been specifically designed to be used by the chefs. The islands also contain a wine refrigerator and a pull-out TV.
The kitchen leads out directly into a leafy garden that can also be seen from the washing area window.

Suite à une nouvelle acquisition cette ancien duplex a été transformé en triplex. Un étage pièce de vie, un étage pour les enfants pré ado et un étage pour les parents. Nous avons travaillé les volumes, la clarté, un look à la fois chaleureux et épuré
Ici nous avons proposé une cuisine toute en discrétion bien qu optimisée pour son utilisation. Toute en harmonie avec le salon

Photo of a large traditional u-shaped kitchen/diner in Boston with an integrated sink, shaker cabinets, dark wood cabinets, beige splashback, stainless steel appliances, an island, marble worktops, ceramic splashback and slate flooring.

A machined hood, custom stainless cabinetry and exposed ducting harkens to a commercial vibe. The 5'x10' marble topped island wears many hats. It serves as a large work surface, tons of storage, informal seating, and a visual line that separates the eating and cooking areas.
Photo by Lincoln Barber

Inspiration for a large contemporary galley kitchen/diner in Perth with an integrated sink, black cabinets, marble worktops, multi-coloured splashback, marble splashback, black appliances, porcelain flooring, an island, grey floors and multicoloured worktops.
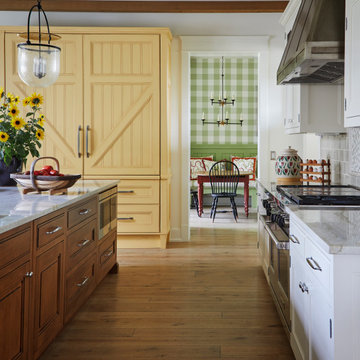
Inspiration for a farmhouse l-shaped kitchen/diner in Other with an integrated sink, beaded cabinets, medium wood cabinets, marble worktops, grey splashback, ceramic splashback, stainless steel appliances, light hardwood flooring, an island, brown floors, multicoloured worktops and exposed beams.

Tim Doyle
This is an example of a large contemporary single-wall open plan kitchen in London with an integrated sink, flat-panel cabinets, dark wood cabinets, marble worktops, stainless steel appliances, medium hardwood flooring, an island and white worktops.
This is an example of a large contemporary single-wall open plan kitchen in London with an integrated sink, flat-panel cabinets, dark wood cabinets, marble worktops, stainless steel appliances, medium hardwood flooring, an island and white worktops.

Architecture intérieure d'un appartement situé au dernier étage d'un bâtiment neuf dans un quartier résidentiel. Le Studio Catoir a créé un espace élégant et représentatif avec un soin tout particulier porté aux choix des différents matériaux naturels, marbre, bois, onyx et à leur mise en oeuvre par des artisans chevronnés italiens. La cuisine ouverte avec son étagère monumentale en marbre et son ilôt en miroir sont les pièces centrales autour desquelles s'articulent l'espace de vie. La lumière, la fluidité des espaces, les grandes ouvertures vers la terrasse, les jeux de reflets et les couleurs délicates donnent vie à un intérieur sensoriel, aérien et serein.
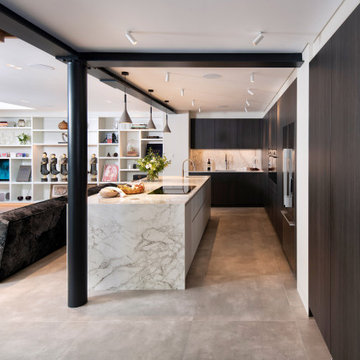
Photo of a medium sized contemporary l-shaped open plan kitchen in London with an integrated sink, dark wood cabinets, marble worktops, white splashback, marble splashback, black appliances, concrete flooring, an island, grey floors, white worktops and a wood ceiling.

Fully custom kitchen remodel with red marble countertops, red Fireclay tile backsplash, white Fisher + Paykel appliances, and a custom wrapped brass vent hood. Pendant lights by Anna Karlin, styling and design by cityhomeCOLLECTIVE

Peter Landers
Photo of a medium sized contemporary u-shaped kitchen/diner in London with an integrated sink, shaker cabinets, green cabinets, marble worktops, white splashback, marble splashback, stainless steel appliances, porcelain flooring, an island, grey floors and white worktops.
Photo of a medium sized contemporary u-shaped kitchen/diner in London with an integrated sink, shaker cabinets, green cabinets, marble worktops, white splashback, marble splashback, stainless steel appliances, porcelain flooring, an island, grey floors and white worktops.
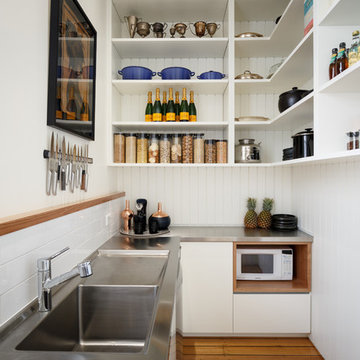
Peter Mathew
Medium sized country l-shaped kitchen in Hobart with an integrated sink, flat-panel cabinets, white cabinets, marble worktops, white splashback, no island, metro tiled splashback and medium hardwood flooring.
Medium sized country l-shaped kitchen in Hobart with an integrated sink, flat-panel cabinets, white cabinets, marble worktops, white splashback, no island, metro tiled splashback and medium hardwood flooring.
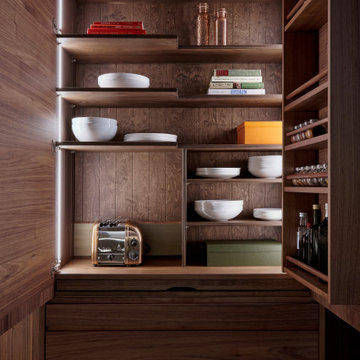
Medium sized classic l-shaped enclosed kitchen in Amsterdam with an integrated sink, flat-panel cabinets, green cabinets, marble worktops, white splashback, marble splashback, stainless steel appliances, dark hardwood flooring, black floors, white worktops and exposed beams.
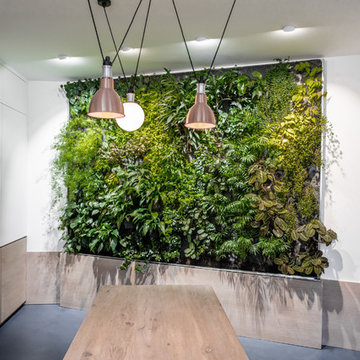
Stéphane Deroussent
Photo of a large contemporary u-shaped kitchen in Paris with an integrated sink, marble worktops, white splashback, marble splashback, integrated appliances, concrete flooring, blue floors and white worktops.
Photo of a large contemporary u-shaped kitchen in Paris with an integrated sink, marble worktops, white splashback, marble splashback, integrated appliances, concrete flooring, blue floors and white worktops.
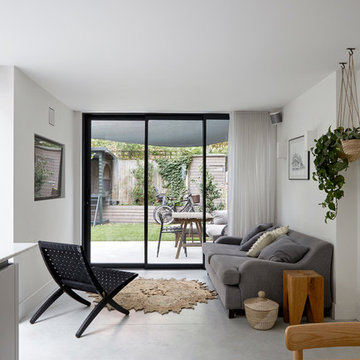
Anna Stathaki
This is an example of a large scandi galley open plan kitchen in London with an integrated sink, grey cabinets, marble worktops, grey splashback, marble splashback, black appliances, concrete flooring, an island, grey floors and grey worktops.
This is an example of a large scandi galley open plan kitchen in London with an integrated sink, grey cabinets, marble worktops, grey splashback, marble splashback, black appliances, concrete flooring, an island, grey floors and grey worktops.

Réalisation d'une cuisine sur mesure / panneaux en bois contre-plaqué teinté/ plan de travail en marbre / placards intégrés
Photo of a contemporary kitchen/diner in Paris with an integrated sink, marble worktops, black splashback, marble splashback, light hardwood flooring, beige floors and black worktops.
Photo of a contemporary kitchen/diner in Paris with an integrated sink, marble worktops, black splashback, marble splashback, light hardwood flooring, beige floors and black worktops.

The kitchen was all designed to be integrated to the garden. The client made great emphasis to have the sink facing the garden so an L shaped kitchen was designed which also serves as kitchen bar. An enormous rooflight brings lots of light into the space.
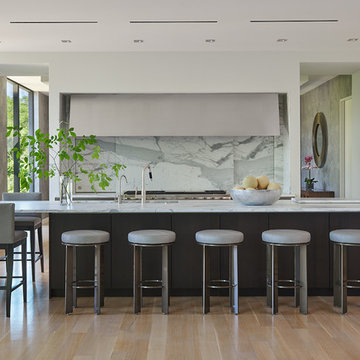
Large contemporary galley kitchen/diner in DC Metro with an integrated sink, flat-panel cabinets, dark wood cabinets, white splashback, stone slab splashback, stainless steel appliances, medium hardwood flooring, an island, brown floors, white worktops and marble worktops.
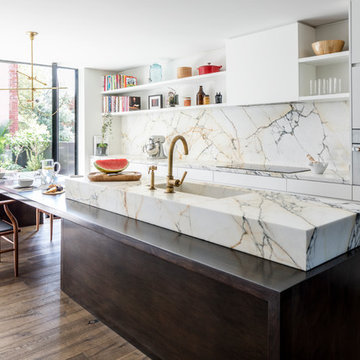
This is an example of a large contemporary galley kitchen/diner in New York with an integrated sink, flat-panel cabinets, white cabinets, white splashback, marble splashback, integrated appliances, dark hardwood flooring, an island, brown floors, marble worktops and white worktops.
Kitchen with an Integrated Sink and Marble Worktops Ideas and Designs
1