Kitchen with a Submerged Sink and Matchstick Tiled Splashback Ideas and Designs
Refine by:
Budget
Sort by:Popular Today
1 - 20 of 7,819 photos
Item 1 of 3

This is an example of a classic kitchen in Miami with a submerged sink, shaker cabinets, white cabinets, beige splashback, matchstick tiled splashback and light hardwood flooring.

This is an example of a nautical kitchen in St Louis with a submerged sink, shaker cabinets, white cabinets, grey splashback, stainless steel appliances, medium hardwood flooring, marble worktops and matchstick tiled splashback.

This is an example of a contemporary kitchen in Portland with matchstick tiled splashback, brown splashback, light wood cabinets, flat-panel cabinets and a submerged sink.
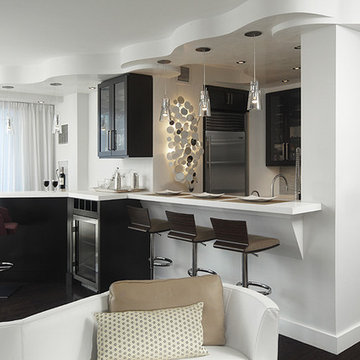
NYC apartment kitchen,
Photo of a small contemporary single-wall open plan kitchen in New York with black cabinets, stainless steel appliances, dark hardwood flooring, no island, glass-front cabinets, composite countertops, white splashback, matchstick tiled splashback and a submerged sink.
Photo of a small contemporary single-wall open plan kitchen in New York with black cabinets, stainless steel appliances, dark hardwood flooring, no island, glass-front cabinets, composite countertops, white splashback, matchstick tiled splashback and a submerged sink.
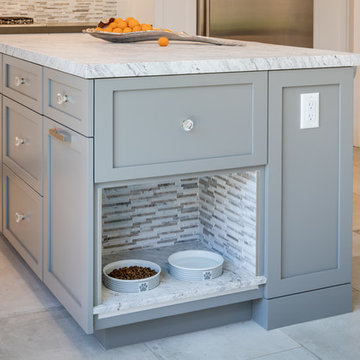
This is an example of a medium sized contemporary l-shaped kitchen/diner in San Diego with a submerged sink, recessed-panel cabinets, grey cabinets, composite countertops, beige splashback, matchstick tiled splashback, stainless steel appliances, porcelain flooring, an island, beige floors and white worktops.
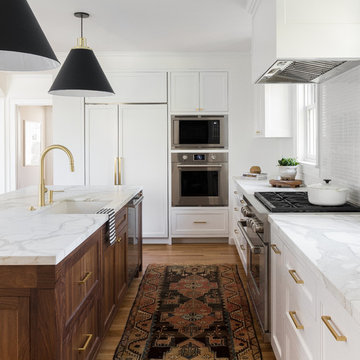
Architect: Paul Crowther, Interior Designer: Casey Keasler, Casework
This is an example of a classic l-shaped kitchen in Seattle with a submerged sink, shaker cabinets, white cabinets, white splashback, matchstick tiled splashback, stainless steel appliances, light hardwood flooring, an island and white worktops.
This is an example of a classic l-shaped kitchen in Seattle with a submerged sink, shaker cabinets, white cabinets, white splashback, matchstick tiled splashback, stainless steel appliances, light hardwood flooring, an island and white worktops.

Large classic u-shaped enclosed kitchen in Denver with a submerged sink, raised-panel cabinets, white cabinets, granite worktops, beige splashback, matchstick tiled splashback, stainless steel appliances, medium hardwood flooring and an island.

cuisine
Photo of a large industrial l-shaped open plan kitchen in Paris with black appliances, cement flooring, an island, a submerged sink, beaded cabinets, light wood cabinets, laminate countertops, beige splashback, matchstick tiled splashback and black floors.
Photo of a large industrial l-shaped open plan kitchen in Paris with black appliances, cement flooring, an island, a submerged sink, beaded cabinets, light wood cabinets, laminate countertops, beige splashback, matchstick tiled splashback and black floors.

Genia Barnes
Medium sized classic u-shaped kitchen/diner in San Francisco with a submerged sink, shaker cabinets, white cabinets, engineered stone countertops, multi-coloured splashback, matchstick tiled splashback, stainless steel appliances, light hardwood flooring and a breakfast bar.
Medium sized classic u-shaped kitchen/diner in San Francisco with a submerged sink, shaker cabinets, white cabinets, engineered stone countertops, multi-coloured splashback, matchstick tiled splashback, stainless steel appliances, light hardwood flooring and a breakfast bar.

Design ideas for a medium sized contemporary u-shaped kitchen/diner in Austin with a submerged sink, flat-panel cabinets, grey cabinets, grey splashback, matchstick tiled splashback, stainless steel appliances, a breakfast bar, engineered stone countertops and ceramic flooring.
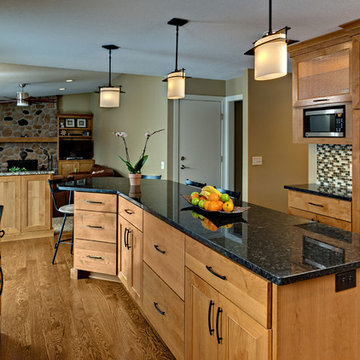
Medium sized traditional u-shaped open plan kitchen in Minneapolis with a submerged sink, recessed-panel cabinets, medium wood cabinets, granite worktops, multi-coloured splashback, matchstick tiled splashback, stainless steel appliances, medium hardwood flooring, an island, brown floors and black worktops.
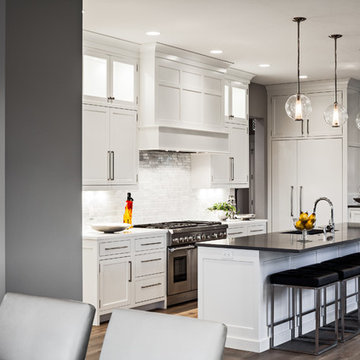
The Cicero is a modern styled home for today’s contemporary lifestyle. It features sweeping facades with deep overhangs, tall windows, and grand outdoor patio. The contemporary lifestyle is reinforced through a visually connected array of communal spaces. The kitchen features a symmetrical plan with large island and is connected to the dining room through a wide opening flanked by custom cabinetry. Adjacent to the kitchen, the living and sitting rooms are connected to one another by a see-through fireplace. The communal nature of this plan is reinforced downstairs with a lavish wet-bar and roomy living space, perfect for entertaining guests. Lastly, with vaulted ceilings and grand vistas, the master suite serves as a cozy retreat from today’s busy lifestyle.
Photographer: Brad Gillette

Asian influence in a contemporary kitchen that focuses on family. Family heritage infused into this contemporary kitchen for a young Asian American family. Large entertaining kitchen for a family that likes to cook. Simple cherry wood cabinets with slab doors. Asian style door handles and drawer pulls. Large stone eat in island. Green glass on the backsplash. Don Anderson

Design ideas for a large traditional l-shaped open plan kitchen in Miami with a submerged sink, shaker cabinets, grey cabinets, multi-coloured splashback, matchstick tiled splashback, integrated appliances, an island, limestone worktops, porcelain flooring and beige floors.
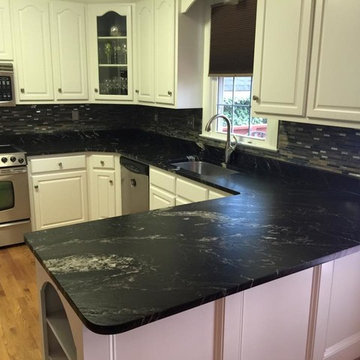
Titanium 3cm leathered granite installed by local fabricator Rocky Tops, and granite supplied by Ecstatic Stone, LLC of Columbia, SC. Titanium granite originates from a quarry in Brazil.
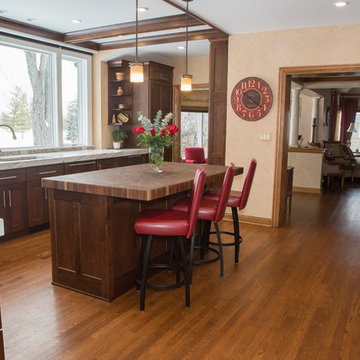
Photography by Sophia Hronis-Arbis. The red barstools add a nice pop of color to this walnut island with a end grain butcher block island top.
This is an example of an expansive traditional u-shaped kitchen/diner in Chicago with a submerged sink, dark wood cabinets, marble worktops, white splashback, matchstick tiled splashback, stainless steel appliances, medium hardwood flooring, an island and recessed-panel cabinets.
This is an example of an expansive traditional u-shaped kitchen/diner in Chicago with a submerged sink, dark wood cabinets, marble worktops, white splashback, matchstick tiled splashback, stainless steel appliances, medium hardwood flooring, an island and recessed-panel cabinets.

Colin Perry
Photo of a small contemporary u-shaped kitchen/diner in Vancouver with flat-panel cabinets, light wood cabinets, grey splashback, stainless steel appliances, an island, a submerged sink, engineered stone countertops, matchstick tiled splashback, concrete flooring, white floors and white worktops.
Photo of a small contemporary u-shaped kitchen/diner in Vancouver with flat-panel cabinets, light wood cabinets, grey splashback, stainless steel appliances, an island, a submerged sink, engineered stone countertops, matchstick tiled splashback, concrete flooring, white floors and white worktops.

The owners of this traditional rambler in Reston wanted to open up their main living areas to create a more contemporary feel in their home. Walls were removed from the previously compartmentalized kitchen and living rooms. Ceilings were raised and kept intact by installing custom metal collar ties.
Hickory cabinets were selected to provide a rustic vibe in the kitchen. Dark Silestone countertops with a leather finish create a harmonious connection with the contemporary family areas. A modern fireplace and gorgeous chrome chandelier are striking focal points against the cobalt blue accent walls.

Inspiration for a large classic u-shaped kitchen in DC Metro with a submerged sink, shaker cabinets, medium wood cabinets, beige splashback, stainless steel appliances, medium hardwood flooring, an island, composite countertops and matchstick tiled splashback.
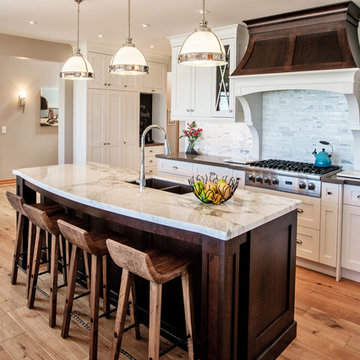
Photo of a large beach style l-shaped kitchen/diner in Toronto with a submerged sink, shaker cabinets, white cabinets, engineered stone countertops, white splashback, matchstick tiled splashback, stainless steel appliances, light hardwood flooring and an island.
Kitchen with a Submerged Sink and Matchstick Tiled Splashback Ideas and Designs
1