Kitchen with Matchstick Tiled Splashback and Coloured Appliances Ideas and Designs
Refine by:
Budget
Sort by:Popular Today
1 - 17 of 17 photos
Item 1 of 3
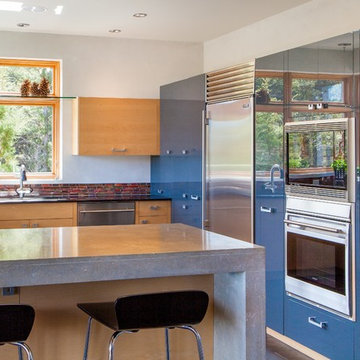
Photo of a medium sized modern u-shaped kitchen/diner in Albuquerque with a double-bowl sink, flat-panel cabinets, light wood cabinets, concrete worktops, grey splashback, matchstick tiled splashback, coloured appliances, dark hardwood flooring and no island.

INTERNATIONAL AWARD WINNER. 2018 NKBA Design Competition Best Overall Kitchen. 2018 TIDA International USA Kitchen of the Year. 2018 Best Traditional Kitchen - Westchester Home Magazine design awards.
The designer's own kitchen was gutted and renovated in 2017, with a focus on classic materials and thoughtful storage. The 1920s craftsman home has been in the family since 1940, and every effort was made to keep finishes and details true to the original construction. For sources, please see the website at www.studiodearborn.com. Photography, Adam Kane Macchia and Timothy Lenz
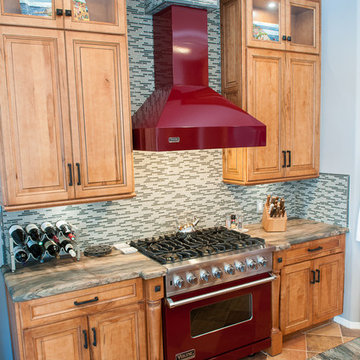
Design ideas for an expansive classic galley kitchen/diner in Other with a submerged sink, an island, raised-panel cabinets, light wood cabinets, quartz worktops, grey splashback, matchstick tiled splashback, coloured appliances, terracotta flooring, brown floors and grey worktops.
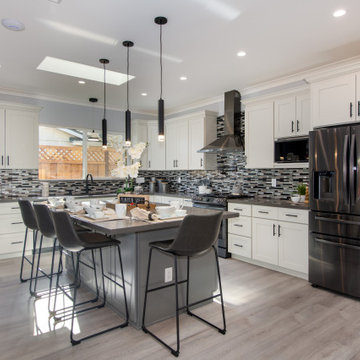
Inspiration for a classic u-shaped open plan kitchen in San Francisco with a submerged sink, shaker cabinets, white cabinets, engineered stone countertops, multi-coloured splashback, matchstick tiled splashback, coloured appliances, medium hardwood flooring, an island, brown floors and grey worktops.
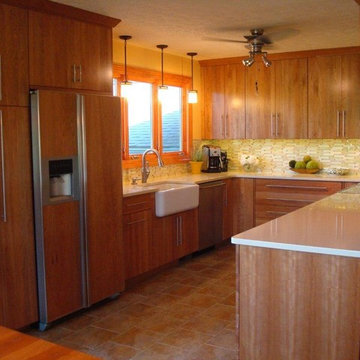
Dura Supreme Cabinets
Alectra-Framelss cabinets in a Natural Cherry
Inspiration for a small classic u-shaped kitchen in St Louis with a belfast sink, flat-panel cabinets, light wood cabinets, composite countertops, multi-coloured splashback, matchstick tiled splashback, coloured appliances, travertine flooring and no island.
Inspiration for a small classic u-shaped kitchen in St Louis with a belfast sink, flat-panel cabinets, light wood cabinets, composite countertops, multi-coloured splashback, matchstick tiled splashback, coloured appliances, travertine flooring and no island.
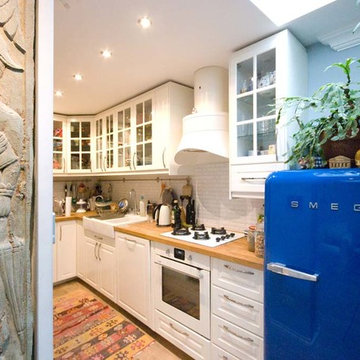
Inspiration for a small eclectic u-shaped open plan kitchen in Milan with a double-bowl sink, raised-panel cabinets, white cabinets, wood worktops, white splashback, matchstick tiled splashback, coloured appliances, light hardwood flooring and no island.
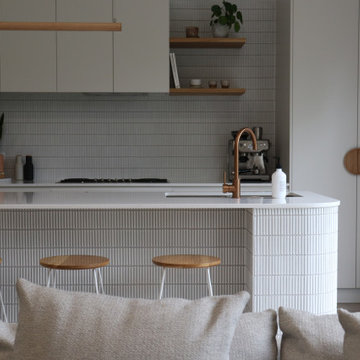
Medium sized contemporary open plan kitchen in Melbourne with a submerged sink, engineered stone countertops, matchstick tiled splashback, coloured appliances, light hardwood flooring and an island.

Piccola cucina dai colori vivaci per una casa vacanza al mare.
Design ideas for a small nautical l-shaped kitchen/diner in Milan with a built-in sink, flat-panel cabinets, white cabinets, laminate countertops, white splashback, matchstick tiled splashback, coloured appliances, ceramic flooring, a breakfast bar, blue floors and white worktops.
Design ideas for a small nautical l-shaped kitchen/diner in Milan with a built-in sink, flat-panel cabinets, white cabinets, laminate countertops, white splashback, matchstick tiled splashback, coloured appliances, ceramic flooring, a breakfast bar, blue floors and white worktops.
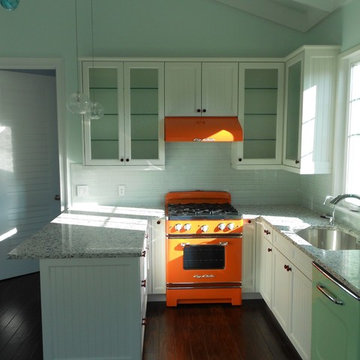
This is an example of a bohemian kitchen in Miami with glass-front cabinets, white cabinets, white splashback, matchstick tiled splashback, coloured appliances, dark hardwood flooring and no island.
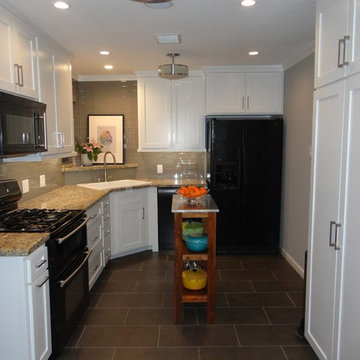
Xtreme Renovations just completed a Kitchen Renovation Project for our clients in the Garden Oaks Area. This project included re facing the existing stained raised panel Kitchen Cabinetry to Shaker Style painted Cabinetry. In addition, a large Custom built Pantry cabinet was added for additional space and functionality. New Door and Drawer faces were Custom Built with European soft closing hinges as well as full extension drawer glides that are also soft closing. This project included removing the exiting floor tile in the Kitchen as well as hardwood flooring in the Breakfast Area from a previous renovation project. The flooring was in three separate tier levels, so a concrete base was poured to provide a level surface throughout the Kitchen and Breakfast Area. New Ceramic Tile was laid on a broken joint pattern that extended into the Family Room. The existing backsplash was removed and upgraded to new Glass Tile laid in a subway pattern for an added touch of class. This project included electrical upgrades INCLUDING led Under Cabinet Lighting that added the ‘Wow Factor’ our clients desired and Xtreme Renovations is known for. Drywall repair and texturing as well as Painting the Kitchen and Breakfast area completed this transformation into a bright and soothing new Kitchen that our clients will enjoy for years to come.
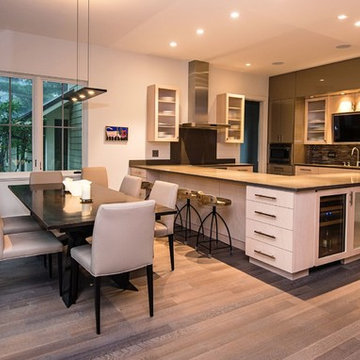
Farm House with a conscience Fume finished oak floors with Rubio Monocote Custom cabinetry with natural maple and therma-Foil finishes Opaque glass inserts. Arteriors counter stools
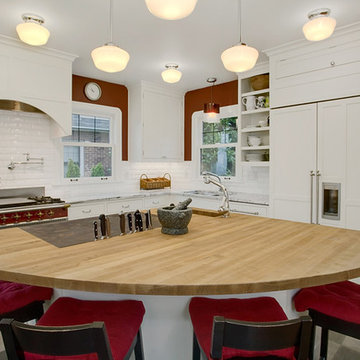
Chef Inspired Kitchen with inset cabinetry with an integrated range hood and pot filler.
This is an example of a traditional kitchen/diner in Seattle with a submerged sink, flat-panel cabinets, white cabinets, wood worktops, white splashback, matchstick tiled splashback and coloured appliances.
This is an example of a traditional kitchen/diner in Seattle with a submerged sink, flat-panel cabinets, white cabinets, wood worktops, white splashback, matchstick tiled splashback and coloured appliances.
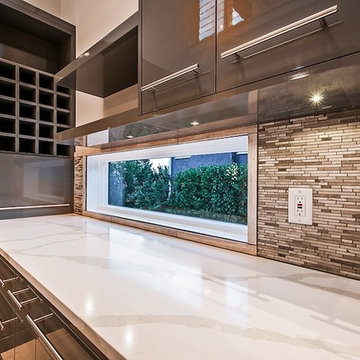
Medium sized modern u-shaped open plan kitchen in Salt Lake City with flat-panel cabinets, grey cabinets, grey splashback, matchstick tiled splashback, coloured appliances and an island.
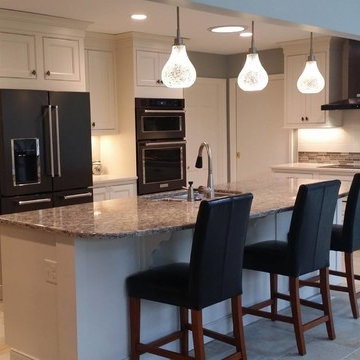
Medium sized traditional l-shaped open plan kitchen in Orange County with a double-bowl sink, beaded cabinets, white cabinets, granite worktops, multi-coloured splashback, matchstick tiled splashback, coloured appliances, limestone flooring and an island.
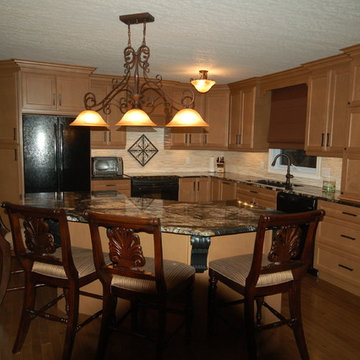
Inspiration for a large mediterranean l-shaped kitchen/diner in Toronto with a submerged sink, recessed-panel cabinets, light wood cabinets, laminate countertops, black splashback, matchstick tiled splashback, coloured appliances, dark hardwood flooring and an island.
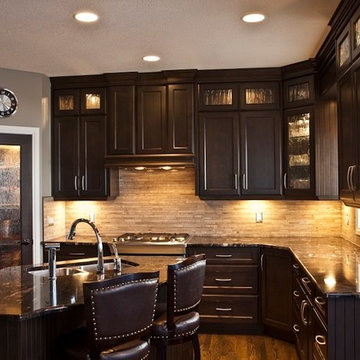
Design ideas for a kitchen in Calgary with dark wood cabinets, granite worktops, beige splashback, matchstick tiled splashback, coloured appliances, dark hardwood flooring and an island.
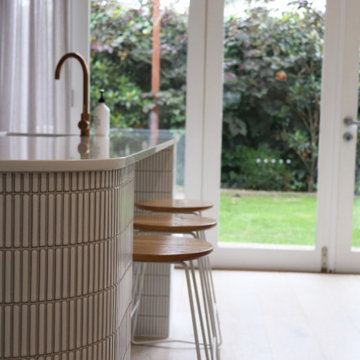
Inspiration for a medium sized contemporary open plan kitchen in Melbourne with a submerged sink, engineered stone countertops, matchstick tiled splashback, coloured appliances, light hardwood flooring and an island.
Kitchen with Matchstick Tiled Splashback and Coloured Appliances Ideas and Designs
1