Kitchen with Concrete Worktops and Matchstick Tiled Splashback Ideas and Designs
Refine by:
Budget
Sort by:Popular Today
1 - 20 of 134 photos
Item 1 of 3

Our clients and their three teenage kids had outgrown the footprint of their existing home and felt they needed some space to spread out. They came in with a couple of sets of drawings from different architects that were not quite what they were looking for, so we set out to really listen and try to provide a design that would meet their objectives given what the space could offer.
We started by agreeing that a bump out was the best way to go and then decided on the size and the floor plan locations of the mudroom, powder room and butler pantry which were all part of the project. We also planned for an eat-in banquette that is neatly tucked into the corner and surrounded by windows providing a lovely spot for daily meals.
The kitchen itself is L-shaped with the refrigerator and range along one wall, and the new sink along the exterior wall with a large window overlooking the backyard. A large island, with seating for five, houses a prep sink and microwave. A new opening space between the kitchen and dining room includes a butler pantry/bar in one section and a large kitchen pantry in the other. Through the door to the left of the main sink is access to the new mudroom and powder room and existing attached garage.
White inset cabinets, quartzite countertops, subway tile and nickel accents provide a traditional feel. The gray island is a needed contrast to the dark wood flooring. Last but not least, professional appliances provide the tools of the trade needed to make this one hardworking kitchen.

The kitchen area is open to the living room. The star lights are a romantic touch, they are similar to the ones at the mansion where this young couple was married.
Ken Gutmaker

Photo of a medium sized eclectic u-shaped kitchen/diner in Austin with a submerged sink, flat-panel cabinets, white cabinets, concrete worktops, multi-coloured splashback, matchstick tiled splashback, stainless steel appliances, dark hardwood flooring, a breakfast bar and brown floors.
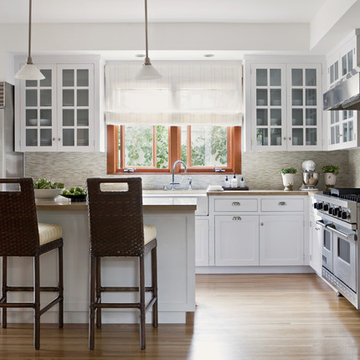
Photography by Laura Hull.
Inspiration for a classic l-shaped kitchen in Los Angeles with stainless steel appliances, a belfast sink, glass-front cabinets, white cabinets, concrete worktops, beige splashback and matchstick tiled splashback.
Inspiration for a classic l-shaped kitchen in Los Angeles with stainless steel appliances, a belfast sink, glass-front cabinets, white cabinets, concrete worktops, beige splashback and matchstick tiled splashback.
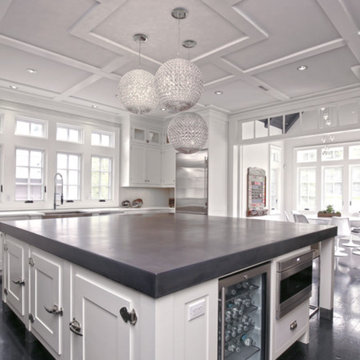
This is an example of a large traditional kitchen/diner in New York with a belfast sink, shaker cabinets, yellow cabinets, concrete worktops, metallic splashback, matchstick tiled splashback, stainless steel appliances, dark hardwood flooring and an island.

sdsa asa dsa sa dsa as das das sa sad sad sa dsa sa dsad sad sad sa dsad sa dsa sad sa ds dsad sa dsdsa sad
This is an example of a small traditional galley open plan kitchen in Orange County with a double-bowl sink, beaded cabinets, concrete worktops, beige splashback, stainless steel appliances, an island, medium hardwood flooring, matchstick tiled splashback and dark wood cabinets.
This is an example of a small traditional galley open plan kitchen in Orange County with a double-bowl sink, beaded cabinets, concrete worktops, beige splashback, stainless steel appliances, an island, medium hardwood flooring, matchstick tiled splashback and dark wood cabinets.
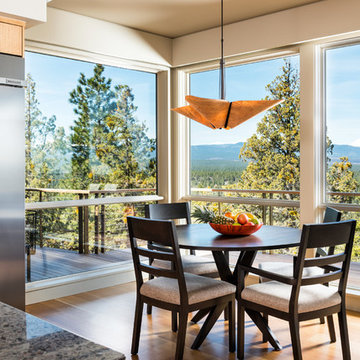
Photo of a medium sized contemporary l-shaped kitchen/diner in Other with a submerged sink, flat-panel cabinets, light wood cabinets, concrete worktops, grey splashback, matchstick tiled splashback, stainless steel appliances, light hardwood flooring, an island and brown floors.
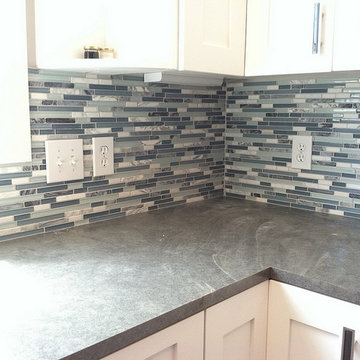
Contact DeGraaf Interiors for more information
This is an example of a medium sized contemporary kitchen in Grand Rapids with shaker cabinets, white cabinets, concrete worktops, blue splashback, matchstick tiled splashback and grey worktops.
This is an example of a medium sized contemporary kitchen in Grand Rapids with shaker cabinets, white cabinets, concrete worktops, blue splashback, matchstick tiled splashback and grey worktops.
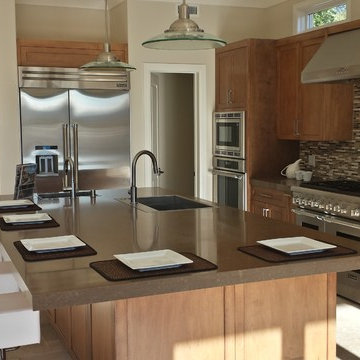
This is an example of a large contemporary single-wall enclosed kitchen in Orange County with a double-bowl sink, shaker cabinets, light wood cabinets, concrete worktops, multi-coloured splashback, matchstick tiled splashback, stainless steel appliances, cement flooring, an island and beige floors.
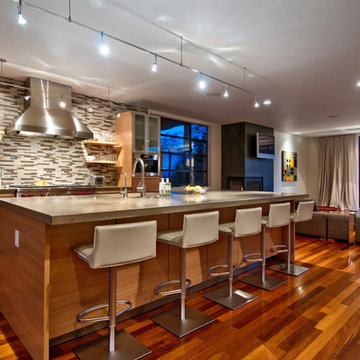
Dan Farmer | seattlehometours.com
This is an example of a contemporary open plan kitchen in Seattle with flat-panel cabinets, medium wood cabinets, concrete worktops, multi-coloured splashback, matchstick tiled splashback and stainless steel appliances.
This is an example of a contemporary open plan kitchen in Seattle with flat-panel cabinets, medium wood cabinets, concrete worktops, multi-coloured splashback, matchstick tiled splashback and stainless steel appliances.
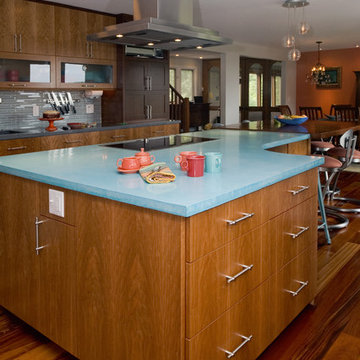
Photo of an expansive contemporary u-shaped kitchen/diner in Boston with a submerged sink, flat-panel cabinets, medium wood cabinets, concrete worktops, blue splashback, matchstick tiled splashback, stainless steel appliances, dark hardwood flooring and an island.
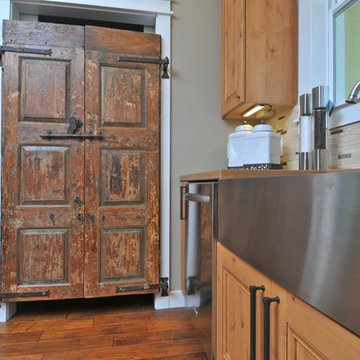
Zinc alloy island top. Concrete countertops. Antique teak shutters refurbished and re-purposed as pantry doors. Knotty alder cabinets. Energy Star appliances. LEED-H Platinum certified with a score of 110 (formerly highest score in America). Photo by Matt McCorteney.
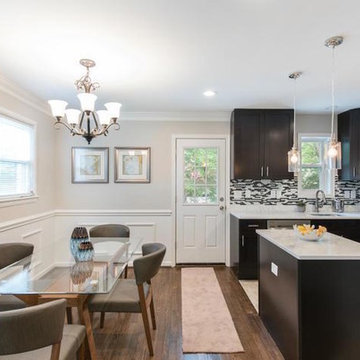
Design ideas for a small beach style l-shaped open plan kitchen in DC Metro with a built-in sink, flat-panel cabinets, dark wood cabinets, concrete worktops, black splashback, matchstick tiled splashback, stainless steel appliances, medium hardwood flooring, an island and brown floors.
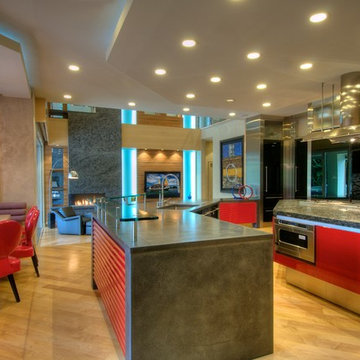
In the breakfast nook, E. G. Cody's red, wet-look chairs sit playfully beneath a bold Murano glass chandelier that seems to drip upon the custom designed table. Nearby kitchen cabinetry features concrete countertops, glass serving tiers and scalloped red, painted doors.
Photographed by Matt McCourtney
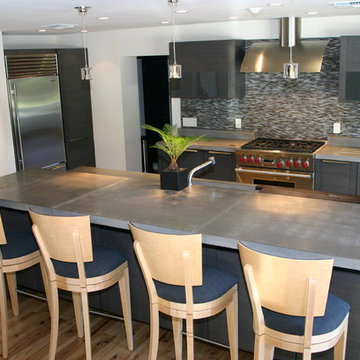
Design ideas for a medium sized contemporary single-wall kitchen/diner in Phoenix with concrete worktops, a submerged sink, grey cabinets, multi-coloured splashback, matchstick tiled splashback, stainless steel appliances, light hardwood flooring, an island, beige floors and grey worktops.
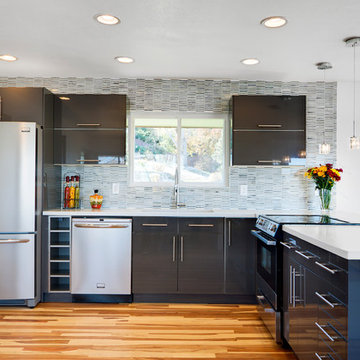
Zachary Cornwell
Design ideas for a contemporary l-shaped kitchen in Denver with concrete worktops, stainless steel appliances, flat-panel cabinets, grey cabinets, matchstick tiled splashback and multi-coloured splashback.
Design ideas for a contemporary l-shaped kitchen in Denver with concrete worktops, stainless steel appliances, flat-panel cabinets, grey cabinets, matchstick tiled splashback and multi-coloured splashback.
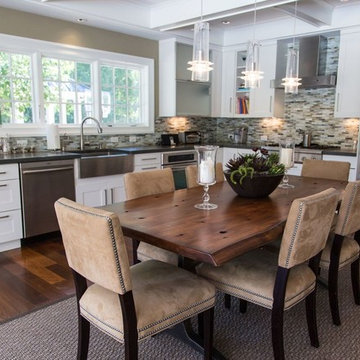
Inspiration for a large contemporary l-shaped open plan kitchen in Denver with a belfast sink, shaker cabinets, white cabinets, concrete worktops, multi-coloured splashback, matchstick tiled splashback, stainless steel appliances, medium hardwood flooring and no island.
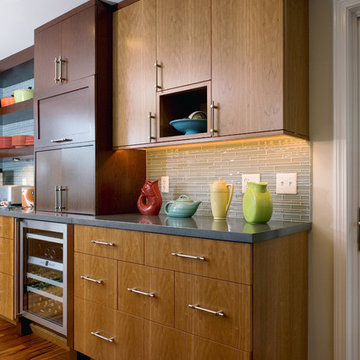
Photo of an expansive contemporary u-shaped kitchen/diner in Boston with a single-bowl sink, flat-panel cabinets, medium wood cabinets, concrete worktops, blue splashback, matchstick tiled splashback, stainless steel appliances, dark hardwood flooring and an island.
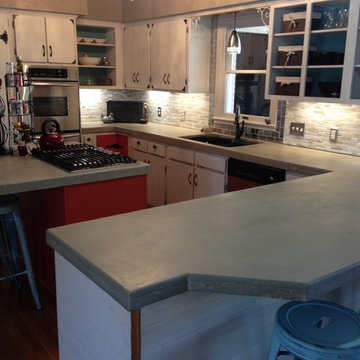
Photo of a medium sized eclectic u-shaped kitchen/diner in Austin with a submerged sink, flat-panel cabinets, white cabinets, concrete worktops, multi-coloured splashback, matchstick tiled splashback, stainless steel appliances, dark hardwood flooring, a breakfast bar and brown floors.
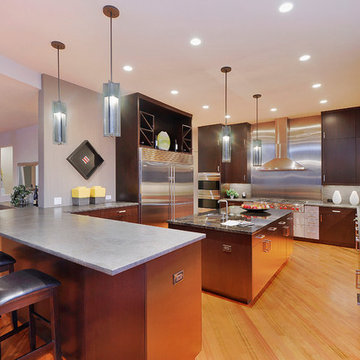
Matt Mansueto
Photo of a large contemporary u-shaped kitchen/diner in Chicago with a submerged sink, flat-panel cabinets, dark wood cabinets, concrete worktops, grey splashback, matchstick tiled splashback, stainless steel appliances, medium hardwood flooring and an island.
Photo of a large contemporary u-shaped kitchen/diner in Chicago with a submerged sink, flat-panel cabinets, dark wood cabinets, concrete worktops, grey splashback, matchstick tiled splashback, stainless steel appliances, medium hardwood flooring and an island.
Kitchen with Concrete Worktops and Matchstick Tiled Splashback Ideas and Designs
1