Kitchen with Coloured Appliances and Medium Hardwood Flooring Ideas and Designs
Refine by:
Budget
Sort by:Popular Today
1 - 20 of 2,477 photos
Item 1 of 3

The open plan kitchen with a central moveable island is the perfect place to socialise. With a mix of wooden and zinc worktops, the shaker kitchen in grey tones sits comfortably next to exposed brick works of the chimney breast. The original features of the restored cornicing and floorboards work well with the Smeg fridge and the vintage French dresser.

This amazing old house was in need of something really special and by mixing a couple of antiques with modern dark Eggersmann units we have a real stand out kitchen that looks like no other we have ever done. What a joy to work with such a visionary client and on such a beautiful home.

Photo of a large classic l-shaped kitchen/diner in Other with a belfast sink, shaker cabinets, green cabinets, marble worktops, coloured appliances, medium hardwood flooring, an island, white worktops and a vaulted ceiling.

Denash Photography, designed by Jenny Rausch
Small beach style l-shaped open plan kitchen in St Louis with white cabinets, multi-coloured splashback, coloured appliances, an island, a submerged sink, beaded cabinets, engineered stone countertops, mosaic tiled splashback and medium hardwood flooring.
Small beach style l-shaped open plan kitchen in St Louis with white cabinets, multi-coloured splashback, coloured appliances, an island, a submerged sink, beaded cabinets, engineered stone countertops, mosaic tiled splashback and medium hardwood flooring.

Classic galley kitchen in Birmingham with a submerged sink, shaker cabinets, beige cabinets, white splashback, coloured appliances, medium hardwood flooring, an island, brown floors and white worktops.

The main kitchen is a combination of real oak veneer and matte laminate cabinets. A textured wood ceiling delineates the kitchen area from the main living and dining areas. The raised area of the island is an oak cantilevered section that provides seating on each side.
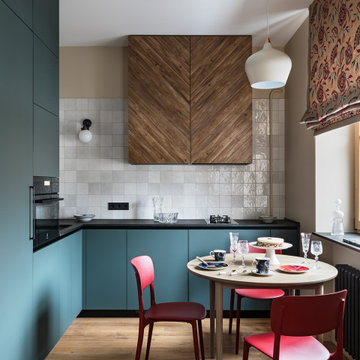
Small contemporary l-shaped kitchen/diner with a double-bowl sink, coloured appliances, medium hardwood flooring and brown floors.

Inspiration for a rustic galley open plan kitchen in Denver with a submerged sink, shaker cabinets, medium wood cabinets, wood worktops, grey splashback, metal splashback, coloured appliances, medium hardwood flooring, an island, brown floors, brown worktops and a wood ceiling.

A tiny waterfront house in Kennebunkport, Maine.
Photos by James R. Salomon
Small coastal single-wall open plan kitchen in Portland Maine with a submerged sink, medium wood cabinets, coloured appliances, medium hardwood flooring, white worktops, open cabinets and no island.
Small coastal single-wall open plan kitchen in Portland Maine with a submerged sink, medium wood cabinets, coloured appliances, medium hardwood flooring, white worktops, open cabinets and no island.
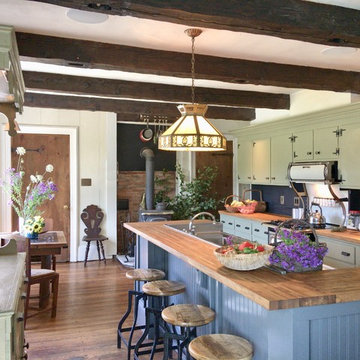
The prior owner of this farm was an antiques dealer, and the barns held many treasures suited for this family's traditional kitchen freshen up. Look at that hutch!
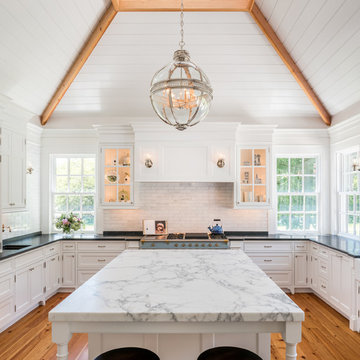
Angle Eye Photography
Photo of a large traditional u-shaped kitchen in Philadelphia with a belfast sink, white cabinets, white splashback, coloured appliances, an island, recessed-panel cabinets, medium hardwood flooring, marble worktops, metro tiled splashback, brown floors and black worktops.
Photo of a large traditional u-shaped kitchen in Philadelphia with a belfast sink, white cabinets, white splashback, coloured appliances, an island, recessed-panel cabinets, medium hardwood flooring, marble worktops, metro tiled splashback, brown floors and black worktops.
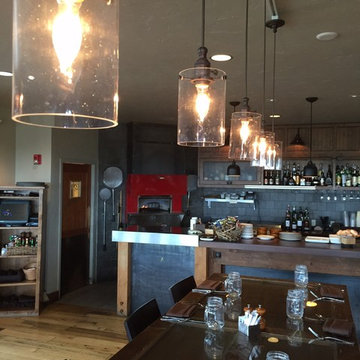
This is an example of a medium sized traditional enclosed kitchen in Other with a submerged sink, dark wood cabinets, black splashback, stone tiled splashback, coloured appliances, medium hardwood flooring and an island.
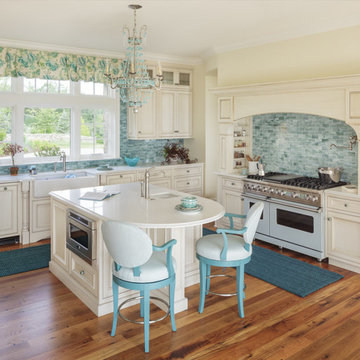
Coastal l-shaped kitchen in Portland Maine with a belfast sink, recessed-panel cabinets, beige cabinets, blue splashback, coloured appliances, medium hardwood flooring and an island.
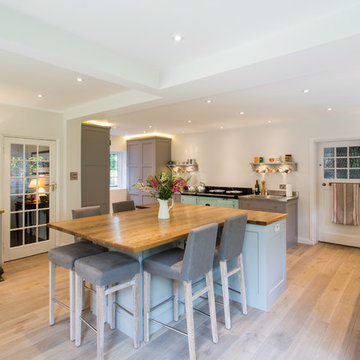
This is an example of a large rural u-shaped kitchen/diner in London with a belfast sink, shaker cabinets, grey cabinets, stainless steel worktops, medium hardwood flooring, an island and coloured appliances.

Inspiration for a medium sized midcentury u-shaped open plan kitchen in Other with a double-bowl sink, flat-panel cabinets, medium wood cabinets, laminate countertops, pink splashback, mosaic tiled splashback, coloured appliances, medium hardwood flooring, a breakfast bar and white worktops.

This 1960's home needed a little love to bring it into the new century while retaining the traditional charm of the house and entertaining the maximalist taste of the homeowners. Mixing bold colors and fun patterns were not only welcome but a requirement, so this home got a fun makeover in almost every room!
New cabinets are from KitchenCraft (MasterBrand) in their Lexington doors style, White Cap paint on Maple. Counters are quartz from Cambria - Ironsbridge color. A Blanco Performa sin in stainless steel sits on the island with Newport Brass Gavin faucet and plumbing fixtures in satin bronze. The bar sink is from Copper Sinks Direct in a hammered bronze finish.
Kitchen backsplash is from Renaissance Tile: Cosmopolitan field tile in China White, 5-1/8" x 5-1/8" squares in a horizontal brick lay. Bar backsplash is from Marble Systems: Chelsea Brick in Boho Bronze, 2-5/8" x 8-3/8" also in a horizontal brick pattern. Flooring is a stained hardwood oak that is seen throughout a majority of the house.
The main feature of the kitchen is the Dacor 48" Heritage Dual Fuel Range taking advantage of their Color Match program. We settled on Sherwin Williams #6746 - Julip. It sits below a custom hood manufactured by a local supplier. It is made from 6" wide Resawn White Oak planks with an oil finish. It covers a Vent-A-Hood liner insert hood. Other appliances include a Dacor Heritage 24" Microwave Drawer, 24" Dishwasher, Scotsman 15" Ice Maker, and Liebherr tall Wine Cooler and 24" Undercounter Refrigerator.

A spa-like design and feel in this redesigned master bathroom in McLean, Virginia. Designed by Erika Jayne Design + Build, the finishes, fixtures, and accessories all evoke a sense of calm in this bathroom retreat.
Warm grays found in the cabinetry and marble are complemented by touches of black accents throughout. A natural fiber rug adds the perfect dose of textural interest to an expansive floor of marble tiles.
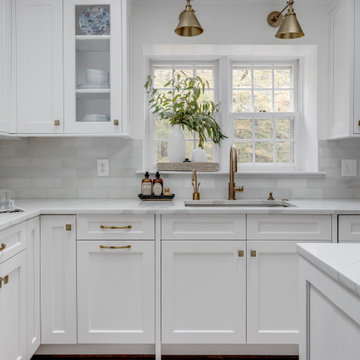
This transitional kitchen design is located in McLean, VA and features classic design element like white shaker cabinets, marble subway tile, and warm brass finishes. Touches of natural textures and wood tones add warm and interest to this timeless design.

Photo of an expansive modern l-shaped kitchen in New York with a submerged sink, flat-panel cabinets, blue cabinets, engineered stone countertops, multi-coloured splashback, stone slab splashback, coloured appliances, medium hardwood flooring, an island, brown floors and multicoloured worktops.

Center island with rich, blue Greenfield cabinetry and wood countertop.
Photo of a traditional open plan kitchen in Minneapolis with wood worktops, medium hardwood flooring, an island, brown worktops, a belfast sink, shaker cabinets, white cabinets, white splashback, metro tiled splashback, coloured appliances and brown floors.
Photo of a traditional open plan kitchen in Minneapolis with wood worktops, medium hardwood flooring, an island, brown worktops, a belfast sink, shaker cabinets, white cabinets, white splashback, metro tiled splashback, coloured appliances and brown floors.
Kitchen with Coloured Appliances and Medium Hardwood Flooring Ideas and Designs
1