Kitchen with Medium Hardwood Flooring and Exposed Beams Ideas and Designs
Refine by:
Budget
Sort by:Popular Today
181 - 200 of 3,550 photos
Item 1 of 3
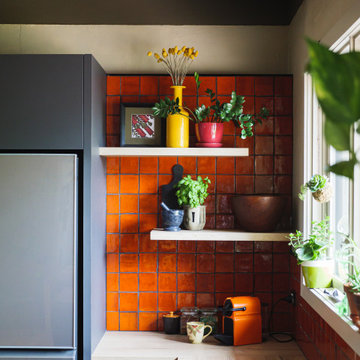
Contemporary Retro Kitchen
Inspiration for a contemporary u-shaped kitchen/diner in Melbourne with a double-bowl sink, flat-panel cabinets, laminate countertops, orange splashback, ceramic splashback, black appliances, medium hardwood flooring, a breakfast bar and exposed beams.
Inspiration for a contemporary u-shaped kitchen/diner in Melbourne with a double-bowl sink, flat-panel cabinets, laminate countertops, orange splashback, ceramic splashback, black appliances, medium hardwood flooring, a breakfast bar and exposed beams.
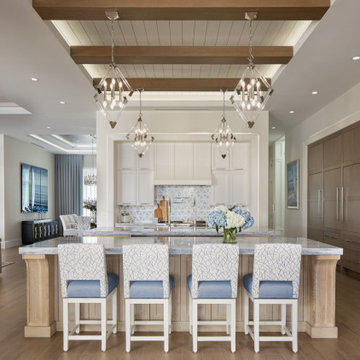
Coastal l-shaped kitchen in Other with recessed-panel cabinets, white cabinets, blue splashback, ceramic splashback, medium hardwood flooring, multiple islands and exposed beams.
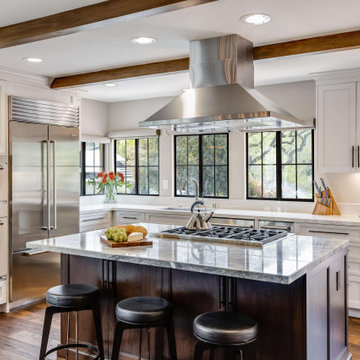
Open concept kitchen - Contemporary
Photo of a mediterranean kitchen/diner in San Francisco with shaker cabinets, white cabinets, stainless steel appliances, medium hardwood flooring, an island, brown floors, white worktops, exposed beams and granite worktops.
Photo of a mediterranean kitchen/diner in San Francisco with shaker cabinets, white cabinets, stainless steel appliances, medium hardwood flooring, an island, brown floors, white worktops, exposed beams and granite worktops.
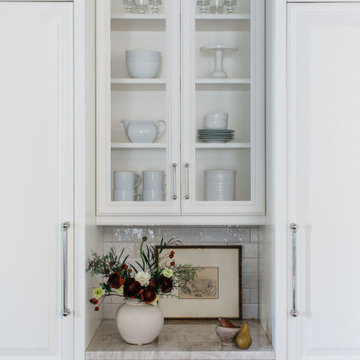
Download our free ebook, Creating the Ideal Kitchen. DOWNLOAD NOW
Referred by past clients, the homeowners of this Glen Ellyn project were in need of an update and improvement in functionality for their kitchen, mudroom and laundry room.
The spacious kitchen had a great layout, but benefitted from a new island, countertops, hood, backsplash, hardware, plumbing and lighting fixtures. The main focal point is now the premium hand-crafted CopperSmith hood along with a dramatic tiered chandelier over the island. In addition, painting the wood beadboard ceiling and staining the existing beams darker helped lighten the space while the amazing depth and variation only available in natural stone brought the entire room together.
For the mudroom and laundry room, choosing complimentary paint colors and charcoal wave wallpaper brought depth and coziness to this project. The result is a timeless design for this Glen Ellyn family.
Photographer @MargaretRajic, Photo Stylist @brandidevers
Are you remodeling your kitchen and need help with space planning and custom finishes? We specialize in both design and build, so we understand the importance of timelines and building schedules. Contact us here to see how we can help!

Lovely kitchen and dining room with custom cabinets, island, doorways, and hood. Ideal for large family. Windows over sink are steel and provide a very open view of lake. Marble countertops.
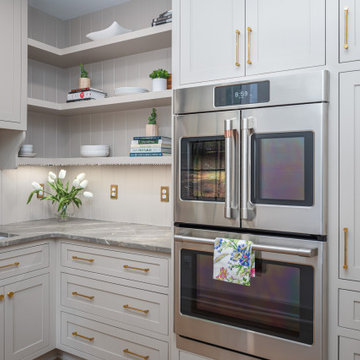
Inspiration for a large classic galley open plan kitchen in Raleigh with a belfast sink, shaker cabinets, green cabinets, quartz worktops, green splashback, cement tile splashback, stainless steel appliances, medium hardwood flooring, an island, brown floors, white worktops and exposed beams.
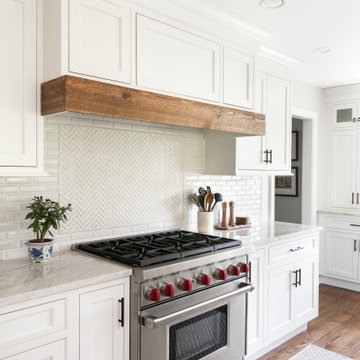
What was once a kitchen and dining area was enlarged to create an open floor plan including a large kitchen with seating for 5 plus a dining area and lounge area with fireplace. Instead of burying the beam in the ceiling, we decided to expose it and make it a feature in the space.

Inspiration for an urban single-wall kitchen in Sydney with an integrated sink, flat-panel cabinets, medium wood cabinets, stainless steel worktops, integrated appliances, medium hardwood flooring, brown floors, grey worktops and exposed beams.
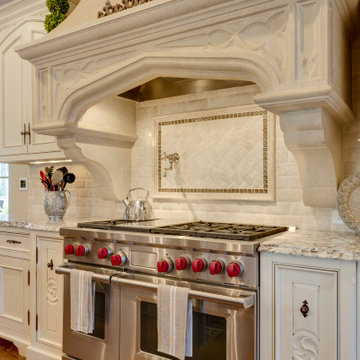
Large range, decorative vent hood and pot filler.
Design ideas for a large kitchen in Atlanta with medium hardwood flooring, an island, multicoloured worktops and exposed beams.
Design ideas for a large kitchen in Atlanta with medium hardwood flooring, an island, multicoloured worktops and exposed beams.
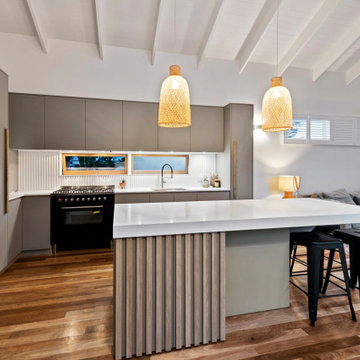
Inspiration for a small contemporary l-shaped kitchen/diner in Brisbane with a submerged sink, grey cabinets, engineered stone countertops, grey splashback, window splashback, black appliances, an island, white worktops, flat-panel cabinets, medium hardwood flooring, brown floors and exposed beams.
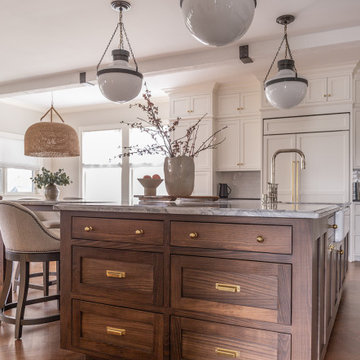
Classic kitchen in New York with a belfast sink, white splashback, grey worktops, metro tiled splashback, exposed beams, medium hardwood flooring, brown floors, shaker cabinets, medium wood cabinets and marble worktops.

Photo of a large traditional galley open plan kitchen in Raleigh with a belfast sink, shaker cabinets, green cabinets, quartz worktops, green splashback, cement tile splashback, stainless steel appliances, medium hardwood flooring, an island, brown floors, white worktops and exposed beams.

Refresh of a modern eco-friendly kitchen that is perfectly-fitted to a mid-century modern home in Sausalito, California.
Inspiration for a small retro l-shaped open plan kitchen in San Francisco with a submerged sink, flat-panel cabinets, medium wood cabinets, concrete worktops, white splashback, metro tiled splashback, stainless steel appliances, medium hardwood flooring, a breakfast bar, brown floors, green worktops and exposed beams.
Inspiration for a small retro l-shaped open plan kitchen in San Francisco with a submerged sink, flat-panel cabinets, medium wood cabinets, concrete worktops, white splashback, metro tiled splashback, stainless steel appliances, medium hardwood flooring, a breakfast bar, brown floors, green worktops and exposed beams.
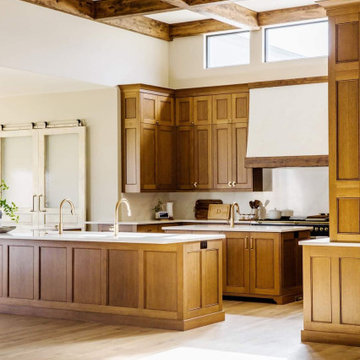
Furniture toe details throughout kitchen. Custom stucco finish hood and custom sliding doors to separate gathering room off the kitchen.
Large classic u-shaped kitchen/diner in Other with a submerged sink, beaded cabinets, medium wood cabinets, engineered stone countertops, white splashback, engineered quartz splashback, black appliances, medium hardwood flooring, multiple islands, brown floors, white worktops and exposed beams.
Large classic u-shaped kitchen/diner in Other with a submerged sink, beaded cabinets, medium wood cabinets, engineered stone countertops, white splashback, engineered quartz splashback, black appliances, medium hardwood flooring, multiple islands, brown floors, white worktops and exposed beams.
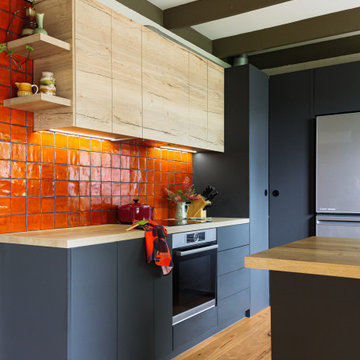
Contemporary Retro Kitchen
Design ideas for a medium sized contemporary u-shaped kitchen/diner in Melbourne with a double-bowl sink, flat-panel cabinets, laminate countertops, orange splashback, ceramic splashback, black appliances, medium hardwood flooring, a breakfast bar and exposed beams.
Design ideas for a medium sized contemporary u-shaped kitchen/diner in Melbourne with a double-bowl sink, flat-panel cabinets, laminate countertops, orange splashback, ceramic splashback, black appliances, medium hardwood flooring, a breakfast bar and exposed beams.

Photo of a medium sized traditional u-shaped kitchen/diner in Denver with a belfast sink, flat-panel cabinets, green cabinets, wood worktops, green splashback, glass tiled splashback, coloured appliances, medium hardwood flooring, an island, brown floors, brown worktops and exposed beams.
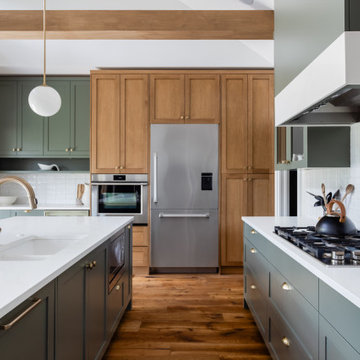
Design ideas for a large classic l-shaped open plan kitchen in Vancouver with a submerged sink, shaker cabinets, green cabinets, engineered stone countertops, white splashback, porcelain splashback, stainless steel appliances, medium hardwood flooring, an island, brown floors, white worktops and exposed beams.
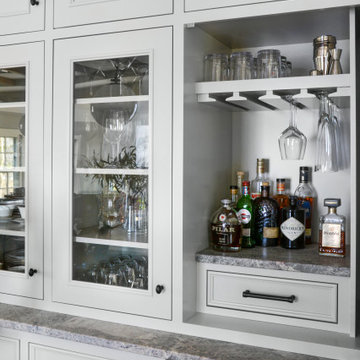
Perfect for cocktail hour or dinner parties, this built-in pocket bar is always at the ready for elegant entertaining. Set near this kitchen's second island, it becomes a natural place to gather, mix drinks, and spend time with friends at a party.
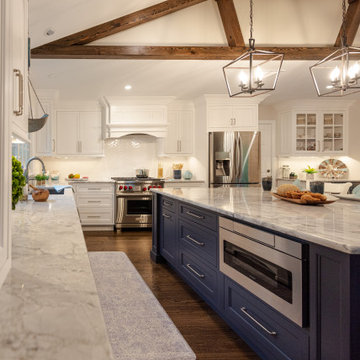
Cranbury Design recently completed a remodel for a New Jersey family whose late 1980s kitchen left a lot to be desired: black countertops with wood stained cabinets, aged appliances, an odd shaped island that lacked counter space and storage, and the need to open the space up for better flow and function.
Today, the homeowners are enjoying an entirely new space that accommodates their whole family. The kitchen and family room have been redesigned, with bright-white inset cabinets and a stunning navy blue island that has plenty of room for serving and seating. The appliances have been replaced with new stainless steel pro versions, and a custom wood hood takes center stage over the newly relocated cook top and oven. Wood beams added to the ceiling emphasize the architectural lines in the room, and a newly designed beverage area offers more storage just off the immediate kitchen.
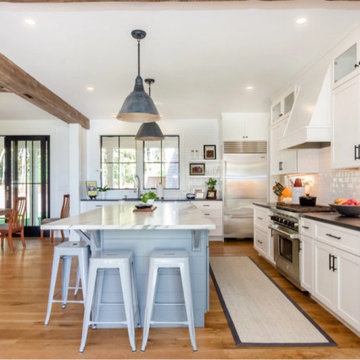
This charming Massachusetts residence features Engineered Character Grade Old Growth White Oak Planks in 7″ widths. The entertainment room is fitted with 7″ face Select White Oak Paneling.
Flooring: White Oak Plank Flooring in 7″ widths
Finish: Vermont Plank Flooring Landgrove Finish
Kitchen with Medium Hardwood Flooring and Exposed Beams Ideas and Designs
10