Kitchen with Medium Hardwood Flooring and Exposed Beams Ideas and Designs
Refine by:
Budget
Sort by:Popular Today
101 - 120 of 3,544 photos
Item 1 of 3
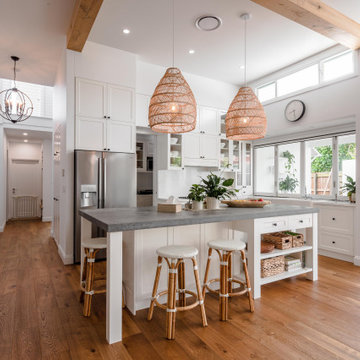
The heading says it all! When we first met the client, she had a portfolio of ideas all streaming from Pinterest. The entire project was designed around certain items, finishes and ideas from an assortment of Pinterest ideas folders. As the project evolved and the client was either seeing different ideas or changing there mind we accommodated every change so that the result was everything they wanted in there forever home… down to the very last design detail. The clients were able to select their slabs of stone, see samples of different finishes and test drive hardware to make sure everything was perfect. This is one of our favourite projects to date, and a fantastic showcase of what we can do for our clients and prove anything is possible.

This gorgeous renovated 6500 square foot estate home was recognized by the International Design and Architecture Awards 2023 and nominated in these 3 categories: Luxury Residence Canada, Kitchen over 50,000GBP, and Regeneration/Restoration.
This project won the award for Luxury Residence Canada!
The design of this home merges old world charm with the elegance of modern design. We took this home from outdated and over-embellished to simplified and classic sophistication. Our design embodies a true feeling of home — one that is livable, warm and timeless.

We expanded this 1974 home from 1,200 square feet to 1,600 square feet with a new front addition and large kitchen remodel! This home was in near-original condition, with dark wood doors & trim, carpet, small windows, a cramped entry, and a tiny kitchen and dining space. The homeowners came to our design-build team seeking to increase their kitchen and living space and update the home's style with durable new finishes. "We're hard on our home!", our clients reminded us during the design phase of the project. The highlight of this project is the entirely remodeled kitchen, which rests in the combined footprint of the original small kitchen and the dining room. The crisp blue and white cabinetry is balanced against the warmth of the wide plank hardwood flooring, custom-milled wood trim, and new wood ceiling beam. This family now has space to gather around the large island, designed to have a useful function on each side. The entertaining sides of the island host bar seating and a wine refrigerator and built-in bottle storage. The cooking and prep sides of the island include a bookshelf for cookbooks --perfectly within reach of the gas cooktop and double ovens-- and a microwave drawer across from the refrigerator; only a step away to reheat meals.
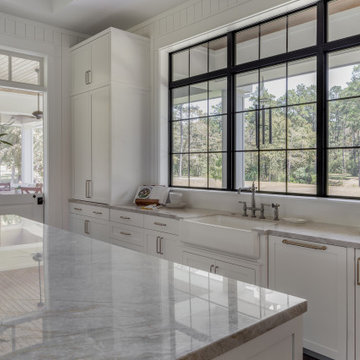
Photo of a large country l-shaped open plan kitchen in Houston with a belfast sink, recessed-panel cabinets, white cabinets, stainless steel appliances, medium hardwood flooring, an island, brown floors, grey worktops and exposed beams.

Large modern l-shaped open plan kitchen in Salt Lake City with a submerged sink, shaker cabinets, white cabinets, engineered stone countertops, grey splashback, glass tiled splashback, stainless steel appliances, medium hardwood flooring, multiple islands, brown floors, black worktops and exposed beams.

The "Dream of the '90s" was alive in this industrial loft condo before Neil Kelly Portland Design Consultant Erika Altenhofen got her hands on it. The 1910 brick and timber building was converted to condominiums in 1996. No new roof penetrations could be made, so we were tasked with creating a new kitchen in the existing footprint. Erika's design and material selections embrace and enhance the historic architecture, bringing in a warmth that is rare in industrial spaces like these. Among her favorite elements are the beautiful black soapstone counter tops, the RH medieval chandelier, concrete apron-front sink, and Pratt & Larson tile backsplash
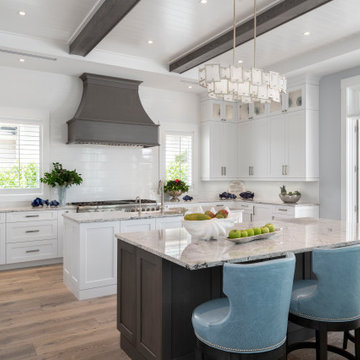
This is an example of a coastal kitchen in Other with a belfast sink, recessed-panel cabinets, white cabinets, white splashback, metro tiled splashback, stainless steel appliances, medium hardwood flooring, multiple islands, brown floors and exposed beams.

Inspiration for a rustic u-shaped open plan kitchen in Other with flat-panel cabinets, medium wood cabinets, granite worktops, stainless steel appliances, medium hardwood flooring, a breakfast bar, brown floors, black worktops and exposed beams.

Modern, open concept kitchen on a horse farm
Photo of a rural l-shaped open plan kitchen in Denver with multiple islands, a submerged sink, shaker cabinets, green cabinets, medium hardwood flooring, brown floors, grey worktops, exposed beams, a vaulted ceiling and a wood ceiling.
Photo of a rural l-shaped open plan kitchen in Denver with multiple islands, a submerged sink, shaker cabinets, green cabinets, medium hardwood flooring, brown floors, grey worktops, exposed beams, a vaulted ceiling and a wood ceiling.
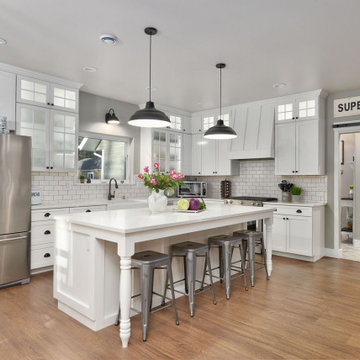
Inspiration for a farmhouse l-shaped open plan kitchen in Other with a belfast sink, shaker cabinets, white cabinets, white splashback, metro tiled splashback, stainless steel appliances, medium hardwood flooring, an island, brown floors, white worktops and exposed beams.

H2D transformed this Mercer Island home into a light filled place to enjoy family, friends and the outdoors. The waterfront home had sweeping views of the lake which were obstructed with the original chopped up floor plan. The goal for the renovation was to open up the main floor to create a great room feel between the sitting room, kitchen, dining and living spaces. A new kitchen was designed for the space with warm toned VG fir shaker style cabinets, reclaimed beamed ceiling, expansive island, and large accordion doors out to the deck. The kitchen and dining room are oriented to take advantage of the waterfront views. Other newly remodeled spaces on the main floor include: entry, mudroom, laundry, pantry, and powder. The remodel of the second floor consisted of combining the existing rooms to create a dedicated master suite with bedroom, large spa-like bathroom, and walk in closet.
Photo: Image Arts Photography
Design: H2D Architecture + Design
www.h2darchitects.com
Construction: Thomas Jacobson Construction
Interior Design: Gary Henderson Interiors

Kitchen and Breakfast Area.
Inspiration for a large mediterranean u-shaped open plan kitchen in Dallas with a submerged sink, raised-panel cabinets, white cabinets, metallic splashback, integrated appliances, medium hardwood flooring, multiple islands, brown floors, granite worktops, ceramic splashback, black worktops and exposed beams.
Inspiration for a large mediterranean u-shaped open plan kitchen in Dallas with a submerged sink, raised-panel cabinets, white cabinets, metallic splashback, integrated appliances, medium hardwood flooring, multiple islands, brown floors, granite worktops, ceramic splashback, black worktops and exposed beams.

This is an example of a galley kitchen in Tampa with a submerged sink, recessed-panel cabinets, medium wood cabinets, beige splashback, integrated appliances, medium hardwood flooring, an island, brown floors, beige worktops, exposed beams and a timber clad ceiling.
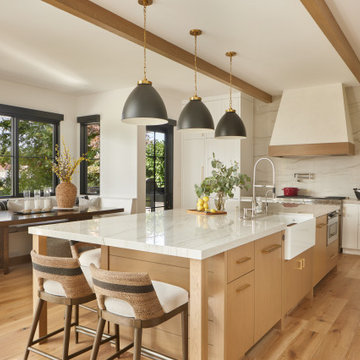
Inspiration for a farmhouse l-shaped kitchen/diner in Seattle with a belfast sink, shaker cabinets, white cabinets, white splashback, integrated appliances, medium hardwood flooring, an island, brown floors, white worktops and exposed beams.

Kitchen
Photo of a large traditional galley kitchen/diner in Other with a submerged sink, shaker cabinets, medium wood cabinets, quartz worktops, multi-coloured splashback, brick splashback, stainless steel appliances, medium hardwood flooring, an island, brown floors, white worktops and exposed beams.
Photo of a large traditional galley kitchen/diner in Other with a submerged sink, shaker cabinets, medium wood cabinets, quartz worktops, multi-coloured splashback, brick splashback, stainless steel appliances, medium hardwood flooring, an island, brown floors, white worktops and exposed beams.
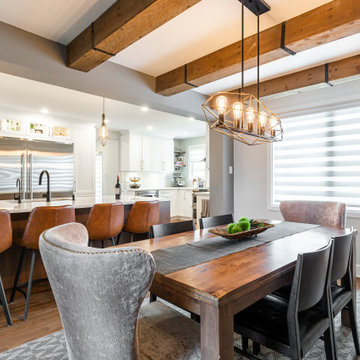
Designed by : TOC design – Tania Scardellato
Contractor: TOC design & construction inc.
Photographer: Guillaume Gorini - Studio Point de Vue
FAMILY HUB - CLEAN & RUSTIC FARM HOUSE KITCHEN
I love this beautiful white kitchen with reclaimed wood accents, open shelves and brass door hardware. It is the perfect mix of modern and rustic with a touch of farmhouse flair.
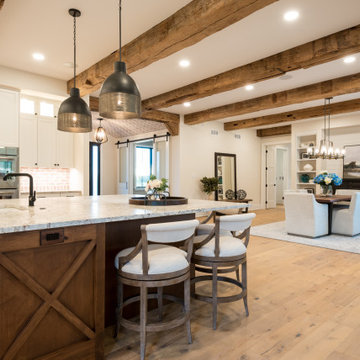
2021 PA Parade of Homes BEST CRAFTSMANSHIP, BEST BATHROOM, BEST KITCHEN IN $1,000,000+ SINGLE FAMILY HOME
Roland Builder is Central PA's Premier Custom Home Builders since 1976

Inspiration for a contemporary u-shaped open plan kitchen in Kansas City with a submerged sink, flat-panel cabinets, grey cabinets, marble worktops, grey splashback, stainless steel appliances, medium hardwood flooring, an island, brown floors, multicoloured worktops and exposed beams.
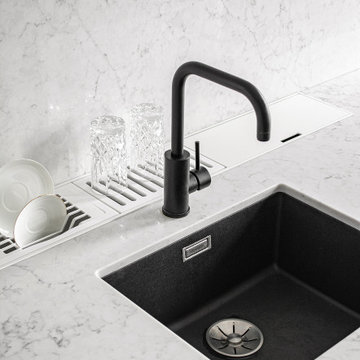
Photo of a medium sized contemporary single-wall open plan kitchen in Moscow with a submerged sink, beaded cabinets, white cabinets, engineered stone countertops, white splashback, engineered quartz splashback, black appliances, medium hardwood flooring, an island, brown floors, white worktops and exposed beams.

Sollera Fine Cabinetry
Whistler (Shaker) door style
Clear Alder stained in Natural
Medium sized traditional galley kitchen/diner in Seattle with a submerged sink, shaker cabinets, medium wood cabinets, engineered stone countertops, white splashback, metro tiled splashback, stainless steel appliances, medium hardwood flooring, a breakfast bar, brown floors, grey worktops and exposed beams.
Medium sized traditional galley kitchen/diner in Seattle with a submerged sink, shaker cabinets, medium wood cabinets, engineered stone countertops, white splashback, metro tiled splashback, stainless steel appliances, medium hardwood flooring, a breakfast bar, brown floors, grey worktops and exposed beams.
Kitchen with Medium Hardwood Flooring and Exposed Beams Ideas and Designs
6