Kitchen
Refine by:
Budget
Sort by:Popular Today
41 - 60 of 2,371 photos
Item 1 of 3
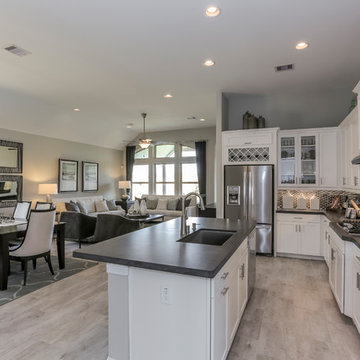
Design ideas for a large contemporary l-shaped kitchen/diner in Houston with a submerged sink, recessed-panel cabinets, white cabinets, composite countertops, metallic splashback, metal splashback, stainless steel appliances, ceramic flooring, an island, beige floors and grey worktops.
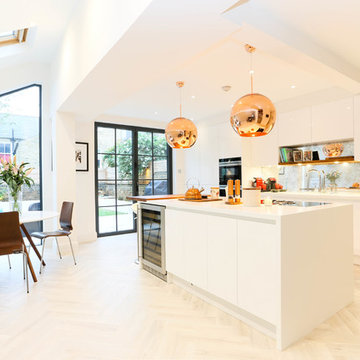
James Watt
Medium sized contemporary single-wall kitchen in London with flat-panel cabinets, white cabinets, metallic splashback, metal splashback, stainless steel appliances, an island, beige floors, white worktops and light hardwood flooring.
Medium sized contemporary single-wall kitchen in London with flat-panel cabinets, white cabinets, metallic splashback, metal splashback, stainless steel appliances, an island, beige floors, white worktops and light hardwood flooring.
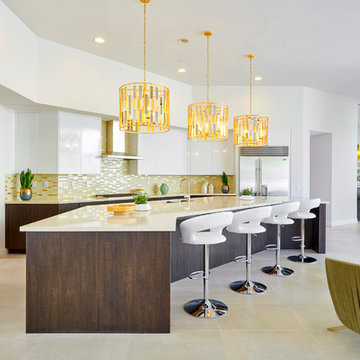
Residence 2 at Skye Palm Springs
Design ideas for a retro open plan kitchen in Orange County with a double-bowl sink, flat-panel cabinets, white cabinets, metallic splashback, metal splashback, stainless steel appliances, an island, beige floors and beige worktops.
Design ideas for a retro open plan kitchen in Orange County with a double-bowl sink, flat-panel cabinets, white cabinets, metallic splashback, metal splashback, stainless steel appliances, an island, beige floors and beige worktops.

This large open plan kitchen features a combination of stunning textures as well as colours from natural wood grain, to copper and hand painted elements creating an exciting Mix & Match style. An open room divider provides the perfect zoning piece of furniture to allow interaction between the kitchen and cosy relaxed seating area. A large dining area forms the other end of the room for continued conversation whilst entertaining and cooking.
Photography credit: Darren Chung
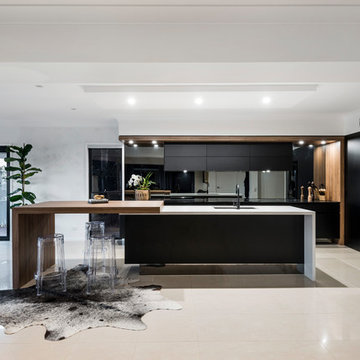
Contemporary l-shaped kitchen/diner in Gold Coast - Tweed with a submerged sink, flat-panel cabinets, black cabinets, wood worktops, metallic splashback, mirror splashback, black appliances, an island and beige floors.
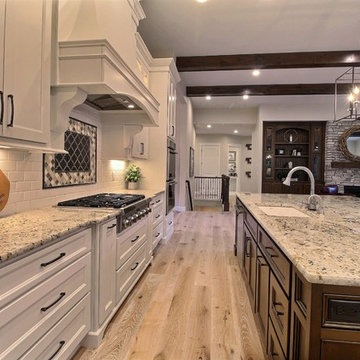
Paint by Sherwin Williams
Body Color - Wool Skein - SW 6148
Flex Suite Color - Universal Khaki - SW 6150
Downstairs Guest Suite Color - Silvermist - SW 7621
Downstairs Media Room Color - Quiver Tan - SW 6151
Exposed Beams & Banister Stain - Northwood Cabinets - Custom Truffle Stain
Gas Fireplace by Heat & Glo
Flooring & Tile by Macadam Floor & Design
Hardwood by Shaw Floors
Hardwood Product Kingston Oak in Tapestry
Carpet Products by Dream Weaver Carpet
Main Level Carpet Cosmopolitan in Iron Frost
Downstairs Carpet Santa Monica in White Orchid
Kitchen Backsplash by Z Tile & Stone
Tile Product - Textile in Ivory
Kitchen Backsplash Mosaic Accent by Glazzio Tiles
Tile Product - Versailles Series in Dusty Trail Arabesque Mosaic
Sinks by Decolav
Slab Countertops by Wall to Wall Stone Corp
Main Level Granite Product Colonial Cream
Downstairs Quartz Product True North Silver Shimmer
Windows by Milgard Windows & Doors
Window Product Style Line® Series
Window Supplier Troyco - Window & Door
Window Treatments by Budget Blinds
Lighting by Destination Lighting
Interior Design by Creative Interiors & Design
Custom Cabinetry & Storage by Northwood Cabinets
Customized & Built by Cascade West Development
Photography by ExposioHDR Portland
Original Plans by Alan Mascord Design Associates
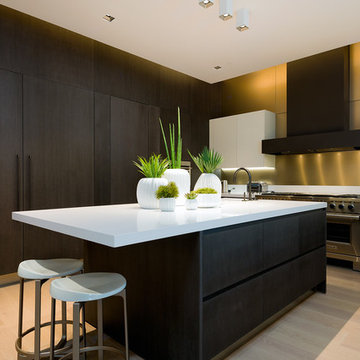
Kitchen with large island and under-lit cabinets.
Photo of a large contemporary kitchen in Dallas with flat-panel cabinets, dark wood cabinets, engineered stone countertops, stainless steel appliances, light hardwood flooring, an island, beige floors, white worktops and metallic splashback.
Photo of a large contemporary kitchen in Dallas with flat-panel cabinets, dark wood cabinets, engineered stone countertops, stainless steel appliances, light hardwood flooring, an island, beige floors, white worktops and metallic splashback.

ADU_ Guest Loft with Pullman kitchen, Flat panel full overlay cabinets. Sink, Hotplate, Micro, drawer dishwasher and frig only with outdoor barbecue on large deck.

Moriah
Inspiration for a large traditional l-shaped open plan kitchen in Los Angeles with a submerged sink, flat-panel cabinets, beige cabinets, granite worktops, metallic splashback, mirror splashback, stainless steel appliances, limestone flooring, an island and beige floors.
Inspiration for a large traditional l-shaped open plan kitchen in Los Angeles with a submerged sink, flat-panel cabinets, beige cabinets, granite worktops, metallic splashback, mirror splashback, stainless steel appliances, limestone flooring, an island and beige floors.
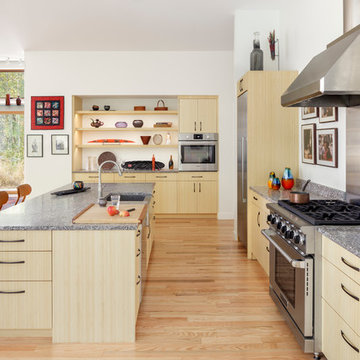
Irvin Serrano
Inspiration for a large contemporary single-wall open plan kitchen in Portland Maine with a belfast sink, flat-panel cabinets, light wood cabinets, engineered stone countertops, metallic splashback, metal splashback, stainless steel appliances, light hardwood flooring, an island and beige floors.
Inspiration for a large contemporary single-wall open plan kitchen in Portland Maine with a belfast sink, flat-panel cabinets, light wood cabinets, engineered stone countertops, metallic splashback, metal splashback, stainless steel appliances, light hardwood flooring, an island and beige floors.
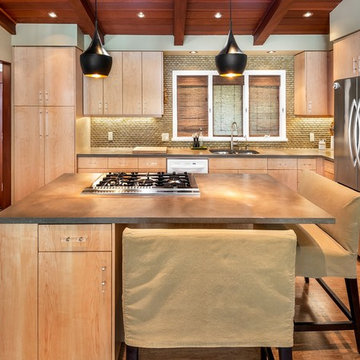
http://sonomarealestatephotography.com/
Design ideas for a medium sized classic l-shaped open plan kitchen in San Francisco with a submerged sink, flat-panel cabinets, light wood cabinets, composite countertops, metallic splashback, stainless steel appliances, light hardwood flooring, an island and beige floors.
Design ideas for a medium sized classic l-shaped open plan kitchen in San Francisco with a submerged sink, flat-panel cabinets, light wood cabinets, composite countertops, metallic splashback, stainless steel appliances, light hardwood flooring, an island and beige floors.
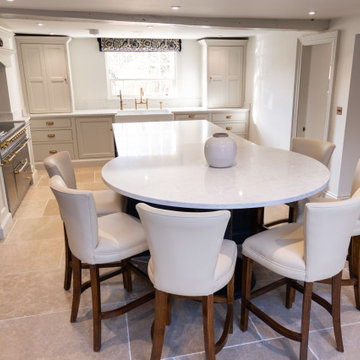
Keeping the property’s original and distinctive features in the beautiful Essex countryside, the kitchen stands at the centre of the home where the function is met with a warm and inviting charm that blends seamlessly with its surroundings.
Our clients had set their minds on creating an awe-inspiring challenge of breathing new life into their historic property, where this extensive restoration project would soon include a stunning Handmade Kitchen Company classic English kitchen at its heart. They wanted something that would take them on culinary adventures and allow them to host lively gatherings.
After looking through our portfolio of projects, our clients found one particular kitchen they wanted to make happen in their home, so we copied elements of the design but made it their own. This is our Classic Shaker with a cock beaded front frame with mouldings.
The past was certainly preserved and to this day, the focus remains on achieving a delicate balance that pays homage to the past while incorporating contemporary sensibilities to transform it into a forever family home.
A larger, more open family space was created which enabled the client to tailor the whole room to their requirements. The colour choices throughout the whole project were a combination of Slaked Lime Deep No.150 and Basalt No.221, both from Little Greene.
Due to the space, an L-shaped layout was designed, with a kitchen that was practical and built with zones for cooking and entertaining. The strategic positioning of the kitchen island brings the entire space together. It was carefully planned with size and positioning in mind and had adequate space around it. On the end of the island is a bespoke pedestal table that offers comfy circle seating.
No classic English country kitchen is complete without a Shaws of Darwen Sink. Representing enduring quality and a tribute to the shaker kitchen’s heritage, this iconic handcrafted fireclay sink is strategically placed beneath one of the beautiful windows. It not only enhances the kitchen’s charm but also provides practicality, complemented by an aged brass Perrin & Rowe Ionian lever handle tap and a Quooker Classic Fusion in patinated brass.
This handcrafted drinks dresser features seamless organisation where it balances practicality with an enhanced visual appeal. It bridges the dining and cooking space, promoting inclusivity and togetherness.
Tapping into the heritage of a pantry, this walk-in larder we created for our client is impressive and matches the kitchen’s design. It certainly elevates the kitchen experience with bespoke artisan shelves and open drawers. What else has been added to the space, is a Liebherr side-by-side built-in fridge freezer and a Liebherr full-height integrated wine cooler in black.
We believe every corner in your home deserves the touch of exquisite craftsmanship and that is why we design utility rooms that beautifully coexist with the kitchen and accommodate the family’s everyday functions.
Continuing the beautiful walnut look, the backdrop and shelves of this delightful media wall unit make it a truly individual look. We hand-painted the whole unit in Little Greene Slaked Lime Deep.
Connecting each area is this full-stave black American walnut dining table with a 38mm top. The curated details evoke a sense of history and heritage. With it being a great size, it offers the perfect place for our clients to hold gatherings and special occasions with the ones they love the most.
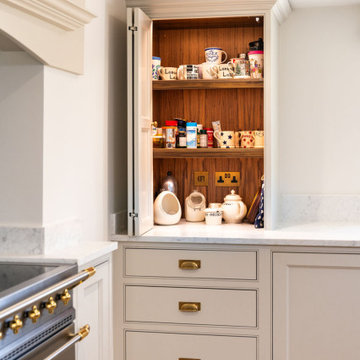
Keeping the property’s original and distinctive features in the beautiful Essex countryside, the kitchen stands at the centre of the home where the function is met with a warm and inviting charm that blends seamlessly with its surroundings.
Our clients had set their minds on creating an awe-inspiring challenge of breathing new life into their historic property, where this extensive restoration project would soon include a stunning Handmade Kitchen Company classic English kitchen at its heart. They wanted something that would take them on culinary adventures and allow them to host lively gatherings.
After looking through our portfolio of projects, our clients found one particular kitchen they wanted to make happen in their home, so we copied elements of the design but made it their own. This is our Classic Shaker with a cock beaded front frame with mouldings.
The past was certainly preserved and to this day, the focus remains on achieving a delicate balance that pays homage to the past while incorporating contemporary sensibilities to transform it into a forever family home.
A larger, more open family space was created which enabled the client to tailor the whole room to their requirements. The colour choices throughout the whole project were a combination of Slaked Lime Deep No.150 and Basalt No.221, both from Little Greene.
Due to the space, an L-shaped layout was designed, with a kitchen that was practical and built with zones for cooking and entertaining. The strategic positioning of the kitchen island brings the entire space together. It was carefully planned with size and positioning in mind and had adequate space around it. On the end of the island is a bespoke pedestal table that offers comfy circle seating.
No classic English country kitchen is complete without a Shaws of Darwen Sink. Representing enduring quality and a tribute to the shaker kitchen’s heritage, this iconic handcrafted fireclay sink is strategically placed beneath one of the beautiful windows. It not only enhances the kitchen’s charm but also provides practicality, complemented by an aged brass Perrin & Rowe Ionian lever handle tap and a Quooker Classic Fusion in patinated brass.
This handcrafted drinks dresser features seamless organisation where it balances practicality with an enhanced visual appeal. It bridges the dining and cooking space, promoting inclusivity and togetherness.
Tapping into the heritage of a pantry, this walk-in larder we created for our client is impressive and matches the kitchen’s design. It certainly elevates the kitchen experience with bespoke artisan shelves and open drawers. What else has been added to the space, is a Liebherr side-by-side built-in fridge freezer and a Liebherr full-height integrated wine cooler in black.
We believe every corner in your home deserves the touch of exquisite craftsmanship and that is why we design utility rooms that beautifully coexist with the kitchen and accommodate the family’s everyday functions.
Continuing the beautiful walnut look, the backdrop and shelves of this delightful media wall unit make it a truly individual look. We hand-painted the whole unit in Little Greene Slaked Lime Deep.
Connecting each area is this full-stave black American walnut dining table with a 38mm top. The curated details evoke a sense of history and heritage. With it being a great size, it offers the perfect place for our clients to hold gatherings and special occasions with the ones they love the most.
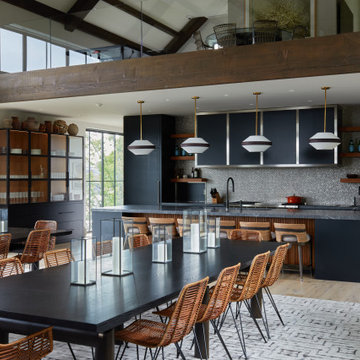
Inspiration for a large contemporary single-wall open plan kitchen in New York with a submerged sink, flat-panel cabinets, black cabinets, metallic splashback, mosaic tiled splashback, stainless steel appliances, light hardwood flooring, an island, beige floors, grey worktops and a vaulted ceiling.
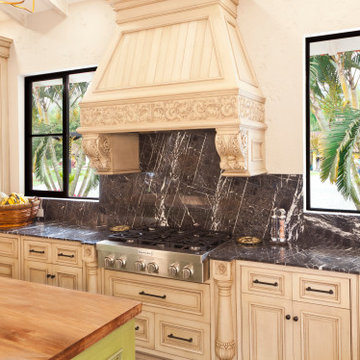
WL abroad. We just finished this kitchen in a beautiful home Located in the coffee growing region of the Colombian Andes.
The green island enlivens the space and brings in the color of the lush vegetación of the exteriors.
Visit our website
www.wlkitchenandhome.com
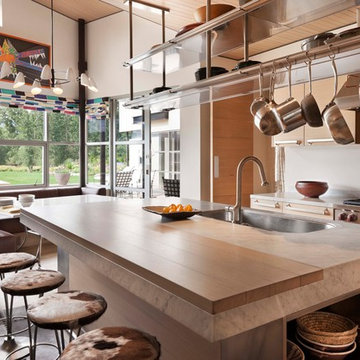
Rutgers Construction
Aspen, CO 81611
Large contemporary l-shaped kitchen/diner in Other with a submerged sink, flat-panel cabinets, light wood cabinets, stainless steel appliances, light hardwood flooring, an island, quartz worktops, metallic splashback, metal splashback, beige floors and white worktops.
Large contemporary l-shaped kitchen/diner in Other with a submerged sink, flat-panel cabinets, light wood cabinets, stainless steel appliances, light hardwood flooring, an island, quartz worktops, metallic splashback, metal splashback, beige floors and white worktops.
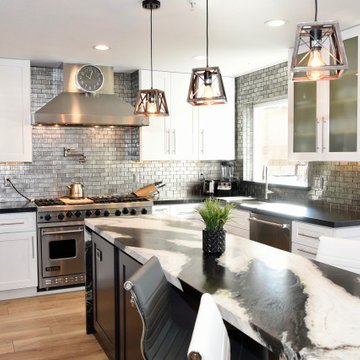
Modern kitchen design by Luxury Remodels
Design ideas for a medium sized modern u-shaped kitchen/diner in Phoenix with a submerged sink, shaker cabinets, white cabinets, granite worktops, metallic splashback, glass sheet splashback, stainless steel appliances, porcelain flooring, an island, beige floors and multicoloured worktops.
Design ideas for a medium sized modern u-shaped kitchen/diner in Phoenix with a submerged sink, shaker cabinets, white cabinets, granite worktops, metallic splashback, glass sheet splashback, stainless steel appliances, porcelain flooring, an island, beige floors and multicoloured worktops.
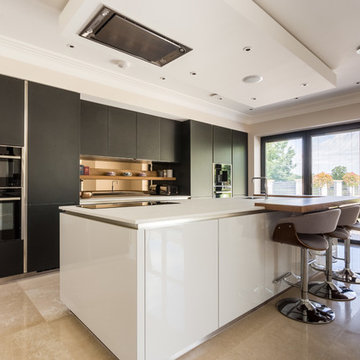
This is an example of a medium sized contemporary single-wall kitchen in Hertfordshire with flat-panel cabinets, quartz worktops, an island, beige floors, white worktops, a submerged sink, black cabinets, black appliances and metallic splashback.
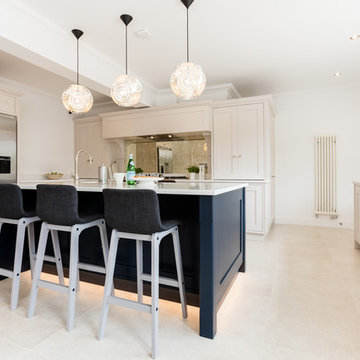
This is an example of a medium sized classic grey and cream u-shaped kitchen in Berkshire with a belfast sink, shaker cabinets, quartz worktops, mirror splashback, stainless steel appliances, an island, beige floors, blue cabinets, metallic splashback and white worktops.
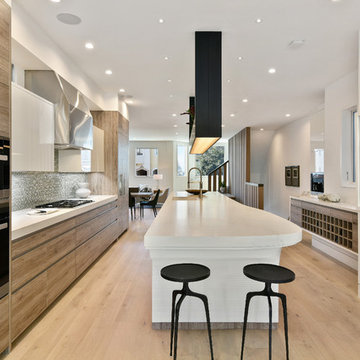
Open Homes Photography
Contemporary galley open plan kitchen in San Francisco with a submerged sink, flat-panel cabinets, medium wood cabinets, engineered stone countertops, metallic splashback, glass tiled splashback, integrated appliances, light hardwood flooring, an island and beige floors.
Contemporary galley open plan kitchen in San Francisco with a submerged sink, flat-panel cabinets, medium wood cabinets, engineered stone countertops, metallic splashback, glass tiled splashback, integrated appliances, light hardwood flooring, an island and beige floors.
3