Kitchen with Granite Worktops and Metallic Splashback Ideas and Designs
Refine by:
Budget
Sort by:Popular Today
1 - 20 of 5,688 photos
Item 1 of 3

Inspiration for a large country open plan kitchen in Essex with a belfast sink, recessed-panel cabinets, medium wood cabinets, granite worktops, metallic splashback, stainless steel appliances, an island and brown worktops.

Working closely with the clients, a two-part split layout was designed. The main ‘presentation’ kitchen within the living area, and the ‘prep’ kitchen for larger catering needs, are separated by a Rimadesio sliding pocket door.

This House was a complete bare bones project, starting from pre planning stage to completion. The house was fully constructed out of sips panels.
Inspiration for a medium sized contemporary cream and black galley open plan kitchen in Other with flat-panel cabinets, black cabinets, granite worktops, metallic splashback, black appliances, laminate floors, an island, beige floors, black worktops, a coffered ceiling, feature lighting and a submerged sink.
Inspiration for a medium sized contemporary cream and black galley open plan kitchen in Other with flat-panel cabinets, black cabinets, granite worktops, metallic splashback, black appliances, laminate floors, an island, beige floors, black worktops, a coffered ceiling, feature lighting and a submerged sink.

Photo of a medium sized modern single-wall open plan kitchen in Houston with a submerged sink, flat-panel cabinets, dark wood cabinets, granite worktops, metallic splashback, metal splashback, stainless steel appliances, slate flooring, an island, black floors, black worktops and a wood ceiling.

Medium sized contemporary l-shaped kitchen in Sydney with a submerged sink, all styles of cabinet, white cabinets, granite worktops, metallic splashback, mirror splashback, black appliances, laminate floors, brown floors and black worktops.
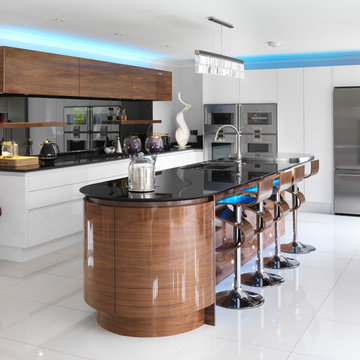
Modern handleless kitchen with high gloss book-match walnut veneer doors to the island. High gloss handleless cabinets against the walls with Gaggenau and Barazza appliances. Stainless steel disc for food prep area at the far end of the island. Splashback aged mirror glass.
Mike Daines Photography
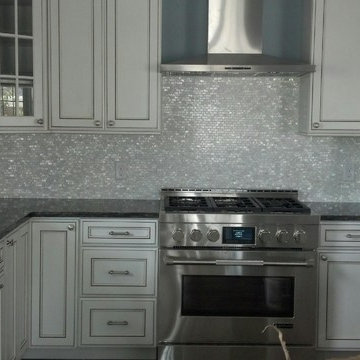
This is an example of a medium sized classic kitchen in New York with a belfast sink, recessed-panel cabinets, white cabinets, granite worktops, metallic splashback, metal splashback, stainless steel appliances and an island.

Maple Jamison door style by Mid Continent Cabinetry painted Flint
Medium sized traditional single-wall kitchen pantry in Minneapolis with grey cabinets, granite worktops, metallic splashback, mosaic tiled splashback, medium hardwood flooring, no island and recessed-panel cabinets.
Medium sized traditional single-wall kitchen pantry in Minneapolis with grey cabinets, granite worktops, metallic splashback, mosaic tiled splashback, medium hardwood flooring, no island and recessed-panel cabinets.
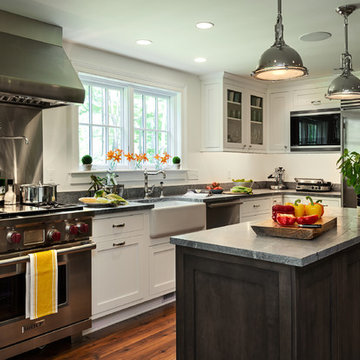
Rob Karosis
This is an example of a country kitchen/diner in New York with a belfast sink, shaker cabinets, white cabinets, metallic splashback, stainless steel appliances, granite worktops and metal splashback.
This is an example of a country kitchen/diner in New York with a belfast sink, shaker cabinets, white cabinets, metallic splashback, stainless steel appliances, granite worktops and metal splashback.
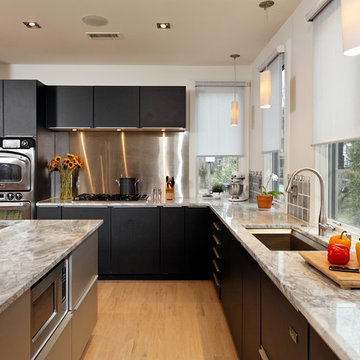
Gregg Hadley
Design ideas for a medium sized classic l-shaped kitchen/diner in DC Metro with stainless steel appliances, a single-bowl sink, flat-panel cabinets, black cabinets, metallic splashback, metal splashback, granite worktops, light hardwood flooring, an island and beige floors.
Design ideas for a medium sized classic l-shaped kitchen/diner in DC Metro with stainless steel appliances, a single-bowl sink, flat-panel cabinets, black cabinets, metallic splashback, metal splashback, granite worktops, light hardwood flooring, an island and beige floors.
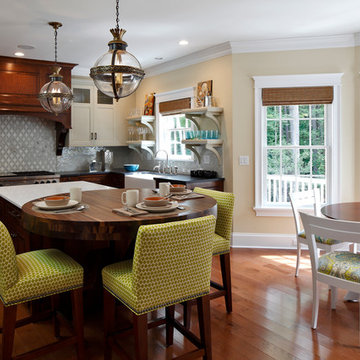
Interior Design:- Vani Sayeed Studios
Photo Credits:- Monty Abbot
This is an example of a contemporary u-shaped kitchen/diner in Boston with a belfast sink, shaker cabinets, distressed cabinets, granite worktops, metallic splashback and integrated appliances.
This is an example of a contemporary u-shaped kitchen/diner in Boston with a belfast sink, shaker cabinets, distressed cabinets, granite worktops, metallic splashback and integrated appliances.

Kaplan Architects, AIA
Location: Redwood City , CA, USA
The kitchen at one end of the great room has a large island. The custom designed light fixture above the island doubles as a pot rack. The combination cherry wood and stainless steel cabinets are custom made. the floor is walnut 5 inch wide planks.

Kitchen Stove Area, with open cabinets below the gas stove top and beautiful stainless steel tile back splash from Mohawk.
This is an example of a classic kitchen in Jacksonville with granite worktops, metallic splashback and metal splashback.
This is an example of a classic kitchen in Jacksonville with granite worktops, metallic splashback and metal splashback.

This is an example of an expansive mediterranean l-shaped kitchen in Dallas with a submerged sink, glass-front cabinets, grey cabinets, granite worktops, metallic splashback, metal splashback, stainless steel appliances, travertine flooring, an island, beige floors and multicoloured worktops.
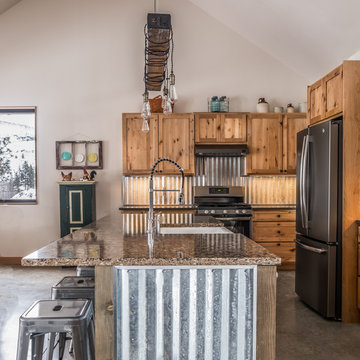
Kitchen island with corrugated metal. Corrugated metal back splash. Custom light fixture designed and fabricated by owner.
Medium sized rustic l-shaped kitchen/diner in Seattle with shaker cabinets, light wood cabinets, an island, a belfast sink, metallic splashback, stainless steel appliances, concrete flooring, grey floors, multicoloured worktops and granite worktops.
Medium sized rustic l-shaped kitchen/diner in Seattle with shaker cabinets, light wood cabinets, an island, a belfast sink, metallic splashback, stainless steel appliances, concrete flooring, grey floors, multicoloured worktops and granite worktops.
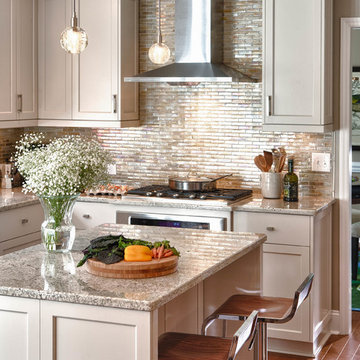
Photo of a classic l-shaped kitchen in Orange County with shaker cabinets, grey cabinets, metallic splashback, medium hardwood flooring, an island, granite worktops, metal splashback and stainless steel appliances.
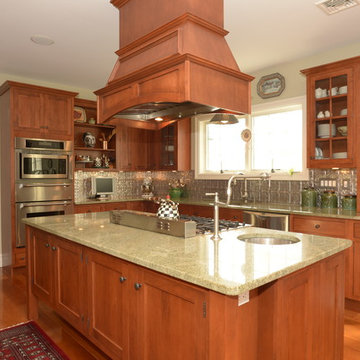
Traditional u-shaped kitchen/diner in New York with a submerged sink, shaker cabinets, medium wood cabinets, granite worktops, metallic splashback and stainless steel appliances.
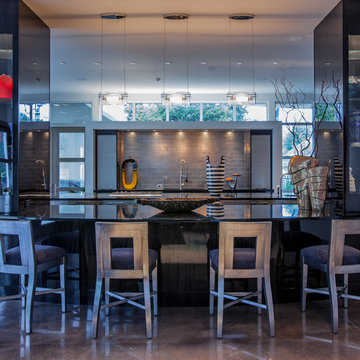
LAIR Architectural + Interior Photography
Expansive contemporary galley open plan kitchen in Dallas with metallic splashback, dark wood cabinets, granite worktops, metro tiled splashback, flat-panel cabinets, integrated appliances and concrete flooring.
Expansive contemporary galley open plan kitchen in Dallas with metallic splashback, dark wood cabinets, granite worktops, metro tiled splashback, flat-panel cabinets, integrated appliances and concrete flooring.

Perched above the beautiful Delaware River in the historic village of New Hope, Bucks County, Pennsylvania sits this magnificent custom home designed by OMNIA Group Architects. According to Partner, Brian Mann,"This riverside property required a nuanced approach so that it could at once be both a part of this eclectic village streetscape and take advantage of the spectacular waterfront setting." Further complicating the study, the lot was narrow, it resides in the floodplain and the program required the Master Suite to be on the main level. To meet these demands, OMNIA dispensed with conventional historicist styles and created an open plan blended with traditional forms punctuated by vast rows of glass windows and doors to bring in the panoramic views of Lambertville, the bridge, the wooded opposite bank and the river. Mann adds, "Because I too live along the river, I have a special respect for its ever changing beauty - and I appreciate that riverfront structures have a responsibility to enhance the views from those on the water." Hence the riverside facade is as beautiful as the street facade. A sweeping front porch integrates the entry with the vibrant pedestrian streetscape. Low garden walls enclose a beautifully landscaped courtyard defining private space without turning its back on the street. Once inside, the natural setting explodes into view across the back of each of the main living spaces. For a home with so few walls, spaces feel surprisingly intimate and well defined. The foyer is elegant and features a free flowing curved stair that rises in a turret like enclosure dotted with windows that follow the ascending stairs like a sculpture. "Using changes in ceiling height, finish materials and lighting, we were able to define spaces without boxing spaces in" says Mann adding, "the dynamic horizontality of the river is echoed along the axis of the living space; the natural movement from kitchen to dining to living rooms following the current of the river." Service elements are concentrated along the front to create a visual and noise barrier from the street and buttress a calm hall that leads to the Master Suite. The master bedroom shares the views of the river, while the bath and closet program are set up for pure luxuriating. The second floor features a common loft area with a large balcony overlooking the water. Two children's suites flank the loft - each with their own exquisitely crafted baths and closets. Continuing the balance between street and river, an open air bell-tower sits above the entry porch to bring life and light to the street. Outdoor living was part of the program from the start. A covered porch with outdoor kitchen and dining and lounge area and a fireplace brings 3-season living to the river. And a lovely curved patio lounge surrounded by grand landscaping by LDG finishes the experience. OMNIA was able to bring their design talents to the finish materials too including cabinetry, lighting, fixtures, colors and furniture.

Dans ce très bel appartement haussmannien, nous avons collaboré avec l’architecte Diane de Sedouy pour imaginer une cuisine élégante, originale et fonctionnelle. Les façades sont en Fénix Noir, un matériau mat très résistant au toucher soyeux, et qui a l’avantage de ne pas laisser de trace. L’îlot est en chêne teinté noir, le plan de travail est en granit noir absolu. D’ingénieux placards avec tiroirs coulissants viennent compléter l’ensemble afin de masquer une imposante chaudière.
Photos Olivier Hallot www.olivierhallot.com
Kitchen with Granite Worktops and Metallic Splashback Ideas and Designs
1