Kitchen with Metro Tiled Splashback and Black Appliances Ideas and Designs
Refine by:
Budget
Sort by:Popular Today
221 - 240 of 5,627 photos
Item 1 of 3

This is an example of a small contemporary u-shaped kitchen in Moscow with a built-in sink, flat-panel cabinets, grey cabinets, black appliances, a breakfast bar, grey splashback, metro tiled splashback, beige floors and blue worktops.
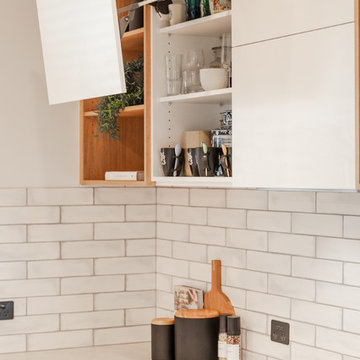
Inspiration for a large contemporary u-shaped kitchen/diner in Adelaide with a double-bowl sink, flat-panel cabinets, white cabinets, engineered stone countertops, white splashback, metro tiled splashback, black appliances, light hardwood flooring, an island, yellow floors and grey worktops.
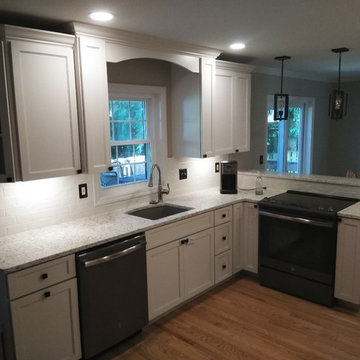
AFTER MBC
Photo of a medium sized contemporary galley kitchen/diner in Other with a submerged sink, shaker cabinets, white cabinets, engineered stone countertops, white splashback, metro tiled splashback, black appliances, light hardwood flooring, a breakfast bar, yellow floors and white worktops.
Photo of a medium sized contemporary galley kitchen/diner in Other with a submerged sink, shaker cabinets, white cabinets, engineered stone countertops, white splashback, metro tiled splashback, black appliances, light hardwood flooring, a breakfast bar, yellow floors and white worktops.
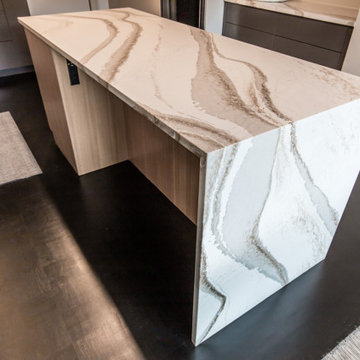
Design ideas for a medium sized modern u-shaped kitchen/diner in Dallas with a submerged sink, flat-panel cabinets, black cabinets, engineered stone countertops, black splashback, metro tiled splashback, black appliances, dark hardwood flooring, an island, black floors and white worktops.
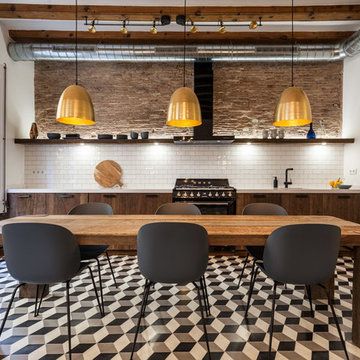
Arne Grugel
Inspiration for an industrial single-wall kitchen/diner in Barcelona with flat-panel cabinets, dark wood cabinets, white splashback, metro tiled splashback, black appliances and multi-coloured floors.
Inspiration for an industrial single-wall kitchen/diner in Barcelona with flat-panel cabinets, dark wood cabinets, white splashback, metro tiled splashback, black appliances and multi-coloured floors.
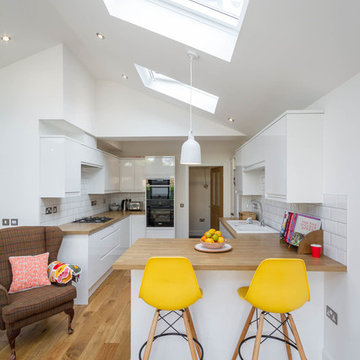
Design ideas for a contemporary u-shaped open plan kitchen in Other with a built-in sink, flat-panel cabinets, white cabinets, wood worktops, white splashback, metro tiled splashback, black appliances, light hardwood flooring and a breakfast bar.
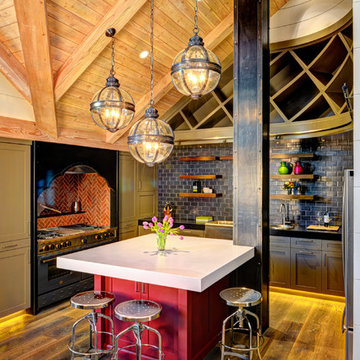
The combination of wood and textured walls offer a rustic and playful ambiance for this spacious kitchen. Appliances were strategically placed to save space so the client can move freely around the place.
Built by ULFBUILT. Contact us today to learn more.
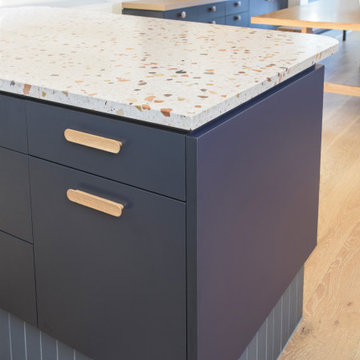
Midcentury open plan kitchen in Melbourne with a double-bowl sink, blue cabinets, terrazzo worktops, white splashback, metro tiled splashback, black appliances and light hardwood flooring.
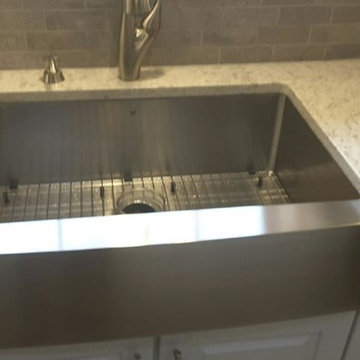
This is an example of a medium sized traditional u-shaped kitchen pantry in Portland Maine with a belfast sink, shaker cabinets, white cabinets, granite worktops, grey splashback, metro tiled splashback, black appliances, light hardwood flooring, a breakfast bar, brown floors, grey worktops and a vaulted ceiling.
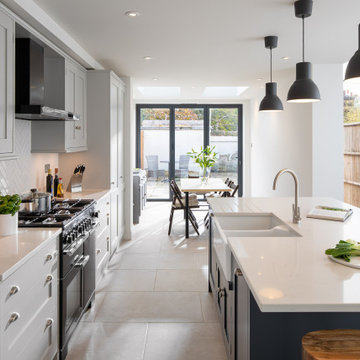
Our clients are a young couple from Kent, who were extending their Victorian terrace in London.
While the original property is full of quirky period features, the clean dimensions of the large, rectangular extension made the space ideal for one of our Modular Kitchens.
We worked closely with our clients to select the cabinetry that best suited their needs, including a single door larder cupboard with built-in spice racks, two sets of pan drawers and a central island unit with plenty of storage.
Traditional features such as the farmhouse sink and range cooker are in keeping with the character of the original property, while the client’s choice of a contemporary colour scheme simultaneously gives the space a funky, modern feel.
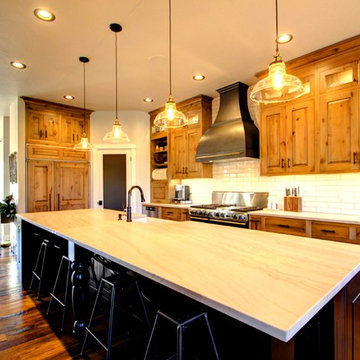
Mike Schmidt
Inspiration for a large country single-wall kitchen/diner in Seattle with a belfast sink, raised-panel cabinets, black cabinets, quartz worktops, white splashback, metro tiled splashback, black appliances, medium hardwood flooring, an island and brown floors.
Inspiration for a large country single-wall kitchen/diner in Seattle with a belfast sink, raised-panel cabinets, black cabinets, quartz worktops, white splashback, metro tiled splashback, black appliances, medium hardwood flooring, an island and brown floors.
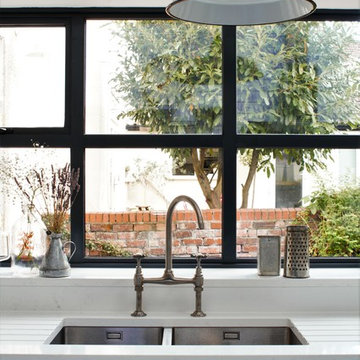
Sustainable Kitchens - Industrial Kitchen with American Diner Feel. Clearwater Stereo double bowl sink and monobloc tap sourced by client. Bianco venato granite worktops with drainer grooves and the hanging white pendant lamp help create a contrast to the Farrow & Ball St Giles blue flat panel cabinets with routed pulls.

The original kitchen was disjointed and lacked connection to the home and its history. The remodel opened the room to other areas of the home by incorporating an unused breakfast nook and enclosed porch to create a spacious new kitchen. It features stunning soapstone counters and range splash, era appropriate subway tiles, and hand crafted floating shelves. Ceasarstone on the island creates a durable, hardworking surface for prep work. A black Blue Star range anchors the space while custom inset fir cabinets wrap the walls and provide ample storage. Great care was given in restoring and recreating historic details for this charming Foursquare kitchen.

- Subway Tiles
- Stone Benchtop
- Shaker Cabinetry
- Black Handles
- U Shaped Kitchen
- Concealed Walk in Pantry
Design ideas for a medium sized contemporary u-shaped kitchen pantry in Sydney with a double-bowl sink, shaker cabinets, white cabinets, engineered stone countertops, white splashback, metro tiled splashback, black appliances, a breakfast bar, white floors and white worktops.
Design ideas for a medium sized contemporary u-shaped kitchen pantry in Sydney with a double-bowl sink, shaker cabinets, white cabinets, engineered stone countertops, white splashback, metro tiled splashback, black appliances, a breakfast bar, white floors and white worktops.
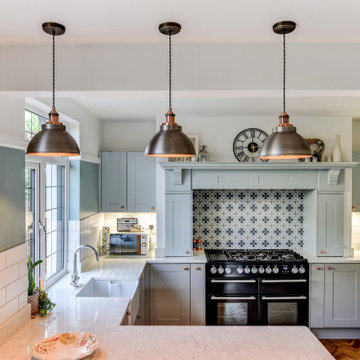
The Brief
This Worthing client sought a stylish upgrade on their previous kitchen, swapping an old monochrome kitchen for something a little more colourful.
As well as a new theme, it was also up to designer Phil to incorporate a traditional element to match the style of this property, incorporating useful storage options. This client was also looking for a full flooring improvement which would help to integrate a dining and seating area into this vast space.
Design Elements
To suit the space designer Phil has created a great layout which incorporates all the elements of this project brief, with the bulk of amenities centred around a range cooker. Extra storage is provided in tall units that run all the way towards the dining and living area of this property.
The theme is comprised of Virginia shaker furniture from British supplier Mereway in colours sea mist and pebble grey.
Traditional features have been included in this project in the form of a butler style sink and herringbone flooring from Karndean. The flooring has been fitted by our expert team, and runs throughout this whole space to create a luxurious feel.
The chimney breast surrounding the range looks original, but has been built out by our installation team to add a further traditional element. Phil has added further storage either side of the range in the form of discrete cabinetry.
Special Inclusions
A key part of this design was creating a communal feel in the kitchen. To accomplish this, great care has been taken to incorporate the seating and dining area into the design making the vast room feel connected. To add to this element a peninsula island has been included with space for three to sit.
Around the kitchen, solid quartz surfaces have been opted for, with Silestone’s lusso finish nicely complimenting the theme of the space.
Project Highlight
To integrate the required storage, designer Phil has used a number of clever solutions to provide organised and maximised storage space.
An impressive pantry is built into tall units, with corner units and a pull out pantry also in the design. Feature end unit storage provides a nice place to store decorative cook books.
The End Result
The end result is a kitchen and dining space the ticks all boxes. A great design incorporates the traditional features, storage requirements and extra inclusions this client desired to create a wonderful kitchen space.
If you have a similar home project, consult our expert designers to see how we can design your dream space.
To arrange an appointment visit a showroom or book an appointment now.
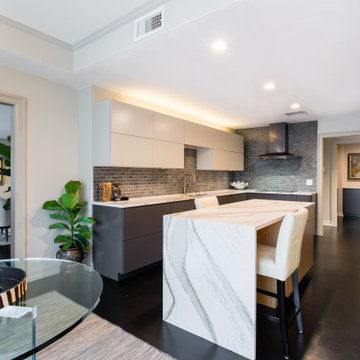
View from Kitchen Island with Cambria Surfaces Countertop and Waterfall. Butler's Pantry and Living Room access after Award-Winning Modern Condo Remodel
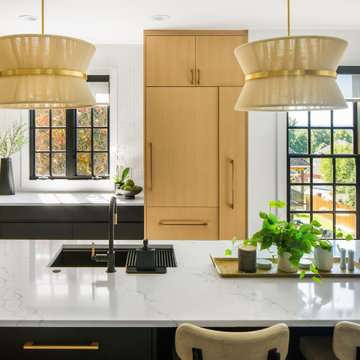
Photo of a large contemporary kitchen/diner in Other with a single-bowl sink, flat-panel cabinets, black cabinets, engineered stone countertops, white splashback, metro tiled splashback, black appliances, porcelain flooring, an island, grey floors and white worktops.
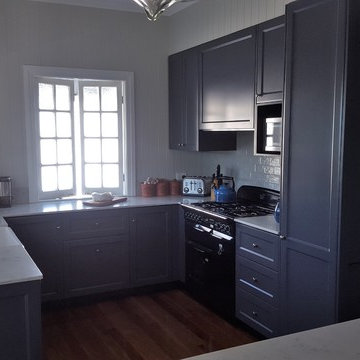
Inspiration for a medium sized country u-shaped kitchen/diner in Brisbane with a belfast sink, black appliances, dark hardwood flooring, an island, shaker cabinets, grey cabinets, marble worktops, white splashback and metro tiled splashback.
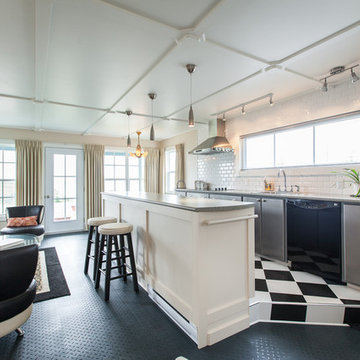
Photo: Becki Peckham © 2013 Houzz
Beach style open plan kitchen in Other with a built-in sink, flat-panel cabinets, white splashback, metro tiled splashback and black appliances.
Beach style open plan kitchen in Other with a built-in sink, flat-panel cabinets, white splashback, metro tiled splashback and black appliances.

Download our free ebook, Creating the Ideal Kitchen. DOWNLOAD NOW
This family from Wheaton was ready to remodel their kitchen, dining room and powder room. The project didn’t call for any structural or space planning changes but the makeover still had a massive impact on their home. The homeowners wanted to change their dated 1990’s brown speckled granite and light maple kitchen. They liked the welcoming feeling they got from the wood and warm tones in their current kitchen, but this style clashed with their vision of a deVOL type kitchen, a London-based furniture company. Their inspiration came from the country homes of the UK that mix the warmth of traditional detail with clean lines and modern updates.
To create their vision, we started with all new framed cabinets with a modified overlay painted in beautiful, understated colors. Our clients were adamant about “no white cabinets.” Instead we used an oyster color for the perimeter and a custom color match to a specific shade of green chosen by the homeowner. The use of a simple color pallet reduces the visual noise and allows the space to feel open and welcoming. We also painted the trim above the cabinets the same color to make the cabinets look taller. The room trim was painted a bright clean white to match the ceiling.
In true English fashion our clients are not coffee drinkers, but they LOVE tea. We created a tea station for them where they can prepare and serve tea. We added plenty of glass to showcase their tea mugs and adapted the cabinetry below to accommodate storage for their tea items. Function is also key for the English kitchen and the homeowners. They requested a deep farmhouse sink and a cabinet devoted to their heavy mixer because they bake a lot. We then got rid of the stovetop on the island and wall oven and replaced both of them with a range located against the far wall. This gives them plenty of space on the island to roll out dough and prepare any number of baked goods. We then removed the bifold pantry doors and created custom built-ins with plenty of usable storage for all their cooking and baking needs.
The client wanted a big change to the dining room but still wanted to use their own furniture and rug. We installed a toile-like wallpaper on the top half of the room and supported it with white wainscot paneling. We also changed out the light fixture, showing us once again that small changes can have a big impact.
As the final touch, we also re-did the powder room to be in line with the rest of the first floor. We had the new vanity painted in the same oyster color as the kitchen cabinets and then covered the walls in a whimsical patterned wallpaper. Although the homeowners like subtle neutral colors they were willing to go a bit bold in the powder room for something unexpected. For more design inspiration go to: www.kitchenstudio-ge.com
Kitchen with Metro Tiled Splashback and Black Appliances Ideas and Designs
12