Kitchen with Metro Tiled Splashback and Black Appliances Ideas and Designs
Refine by:
Budget
Sort by:Popular Today
161 - 180 of 5,634 photos
Item 1 of 3
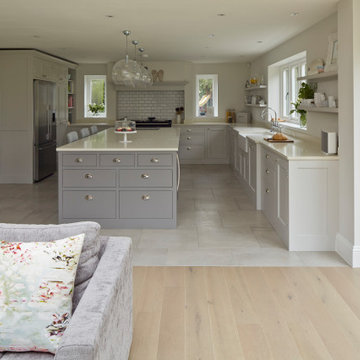
A bespoke traditional Shaker kitchen painted in Farrow & Ball Cornforth White with the island in Farrow & Ball Moles Breath. The Armac Martin polished nickel cup handles look great on the drawers at the end of the island and the island lining up with the chimney creates a nice sense of symmetry for the space. The large glass pendants work well above the island and create a nice light feel to the kitchen.
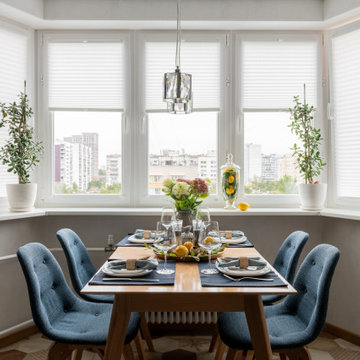
Современная уютная кухня
Photo of a medium sized scandi grey and white u-shaped enclosed kitchen in Moscow with a submerged sink, raised-panel cabinets, grey cabinets, composite countertops, beige splashback, metro tiled splashback, black appliances, porcelain flooring, no island, brown floors and white worktops.
Photo of a medium sized scandi grey and white u-shaped enclosed kitchen in Moscow with a submerged sink, raised-panel cabinets, grey cabinets, composite countertops, beige splashback, metro tiled splashback, black appliances, porcelain flooring, no island, brown floors and white worktops.

Photo of a medium sized retro l-shaped open plan kitchen in San Francisco with a submerged sink, flat-panel cabinets, medium wood cabinets, wood worktops, white splashback, metro tiled splashback, black appliances, concrete flooring, an island, grey floors, brown worktops and a wood ceiling.
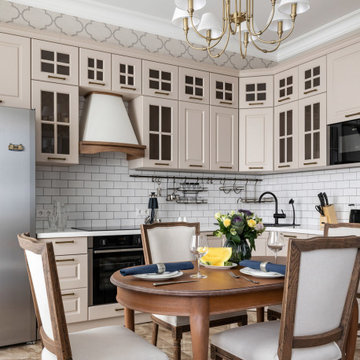
Фотограф: Максим Максимов, maxiimov@ya.ru
Traditional l-shaped kitchen in Saint Petersburg with glass-front cabinets, beige cabinets, white splashback, metro tiled splashback, black appliances, beige floors and white worktops.
Traditional l-shaped kitchen in Saint Petersburg with glass-front cabinets, beige cabinets, white splashback, metro tiled splashback, black appliances, beige floors and white worktops.
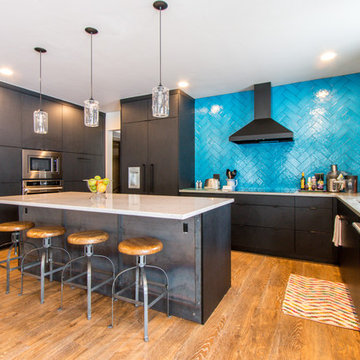
Tammi T Photography- Tammi Tocci
Medium sized contemporary u-shaped kitchen/diner in Dallas with flat-panel cabinets, black cabinets, marble worktops, blue splashback, metro tiled splashback, medium hardwood flooring, an island, brown floors, a submerged sink, black appliances and grey worktops.
Medium sized contemporary u-shaped kitchen/diner in Dallas with flat-panel cabinets, black cabinets, marble worktops, blue splashback, metro tiled splashback, medium hardwood flooring, an island, brown floors, a submerged sink, black appliances and grey worktops.
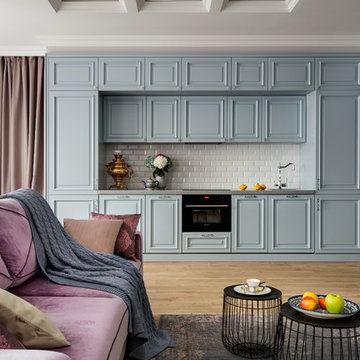
Inspiration for a traditional single-wall open plan kitchen in Moscow with raised-panel cabinets, white splashback, metro tiled splashback, black appliances, medium hardwood flooring, no island and brown floors.
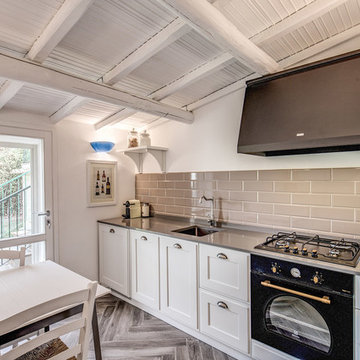
Vincenzo Tambasco
Inspiration for a small mediterranean single-wall kitchen/diner in Other with a submerged sink, raised-panel cabinets, white cabinets, grey splashback, metro tiled splashback, black appliances and no island.
Inspiration for a small mediterranean single-wall kitchen/diner in Other with a submerged sink, raised-panel cabinets, white cabinets, grey splashback, metro tiled splashback, black appliances and no island.
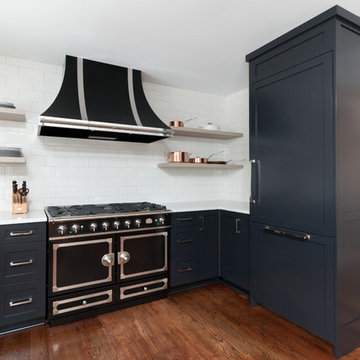
Starloft Photography
This is an example of a small contemporary l-shaped kitchen/diner in Detroit with a belfast sink, shaker cabinets, black cabinets, engineered stone countertops, white splashback, metro tiled splashback, black appliances, medium hardwood flooring and no island.
This is an example of a small contemporary l-shaped kitchen/diner in Detroit with a belfast sink, shaker cabinets, black cabinets, engineered stone countertops, white splashback, metro tiled splashback, black appliances, medium hardwood flooring and no island.
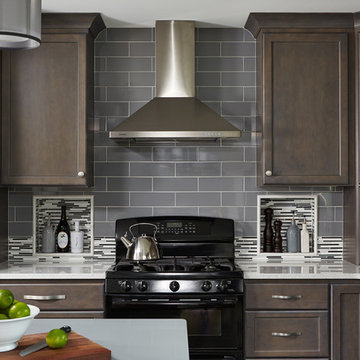
This is an example of a traditional kitchen in Minneapolis with recessed-panel cabinets, dark wood cabinets, grey splashback, metro tiled splashback, black appliances and an island.
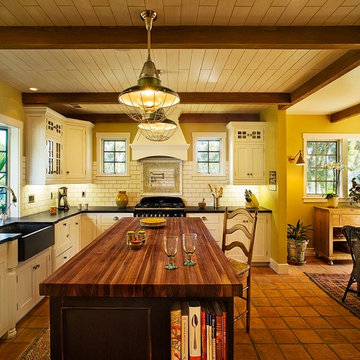
Photo Credit: Alan Boling jr.
Dura Supreme Cabinetry
Inspiration for a large traditional u-shaped enclosed kitchen in Santa Barbara with a belfast sink, recessed-panel cabinets, white cabinets, wood worktops, white splashback, metro tiled splashback, black appliances, terracotta flooring and an island.
Inspiration for a large traditional u-shaped enclosed kitchen in Santa Barbara with a belfast sink, recessed-panel cabinets, white cabinets, wood worktops, white splashback, metro tiled splashback, black appliances, terracotta flooring and an island.
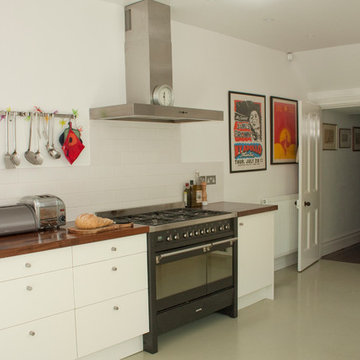
William Goddard
Contemporary kitchen in Other with flat-panel cabinets, white cabinets, wood worktops, white splashback, metro tiled splashback and black appliances.
Contemporary kitchen in Other with flat-panel cabinets, white cabinets, wood worktops, white splashback, metro tiled splashback and black appliances.
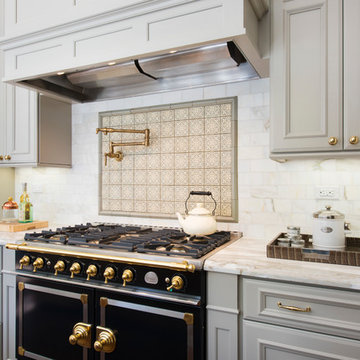
With an ideal location in the Pacific Heights neighborhood of San Francisco, this dated Victorian residence had "beautiful bones" but had been sitting on the market for a year before being purchased with plans to revitalize the interior. Interior designer, Noel Han, explained, "Historical Victorian homes in this area often have beautiful architectural elements that I aim to preserve, but the floor plan and layout tend to be stuffy, not live-able and not light filled. Modern families want bright, light-filled, spacious rooms that take advantage of outdoor views and living spaces, and function well for storage, meals and entertaining."
Preserving the architectural integrity and special features of the home was one of Han's goals but at the same time, she re-designed the space, moving walls and adding windows to create an open floorplan that flowed easily between the kitchen and outdoor living spaces. Where the range once stood in the original design, now an entire wall of windows provides panoramic views of the outdoors and fills the kitchen with light. Below the windows, Han designed a long bank of base cabinets with drawers to provide plenty of storage and work surface. Light now pours into the space even on foggy days. The range was moved to the opposite wall so that beautiful window views could be added to the kitchen.
Han selected a palette of finishes with an eye toward creating a "soft color aesthetic". "White painted finishes are very popular right now but would have felt stark and cold in this space," she explained. "The French grey paint from Dura Supreme was a perfect complement for this vintage Victorian home, to create a classic color scheme".
"This beautiful home already had hardware elements with a vintage brass finish, so I carefully selected antiqued, brushed brass hardware, plumbing and metal finishes to blend with the original elements," said Han. She continued, "The La Cornue French Range adds modern function with a French antique look."
"I appreciate working with Dura Supreme cabinetry because of the quality of the cabinetry, fast delivery and the custom options. I'm able to create beautiful architectural details like the pull-out columns on both sides of the range and the curved mullion doors on the furniture hutch, and they offer a stunning palette of finishes and styles," explained Han. For the bath cabinetry, Han created a similar palette of finishes and styles to create a complementary look throughout the entire home.
Product Details:
Perimeter: Dura Supreme Cabinetry shown in the St. Augustine door style and Mullion Pattern #15 door style with a “Zinc” painted finish.
Kitchen Island: Dura Supreme Cabinetry shown in the St. Augustine door style with a Clove stain and Black Accent finish on Cherry wood.
For more information about Noel Han, Interior Designer, click to her website here www.atelnoel.com.
For more information about Gilmans Kitchens and Baths, click to their website here www.gkandb.com.
Photography by: Ned Bonzi www.nedbonzi.com.
Request a FREE Dura Supreme Brochure Packet:
http://www.durasupreme.com/request-brochure
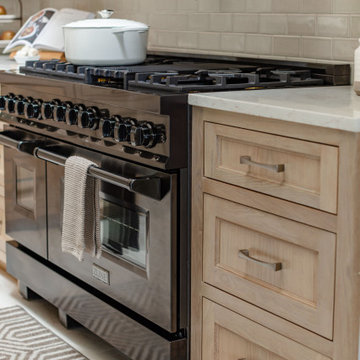
Design ideas for a large classic l-shaped kitchen/diner in Dallas with a double-bowl sink, shaker cabinets, light wood cabinets, engineered stone countertops, beige splashback, metro tiled splashback, black appliances, porcelain flooring, an island, beige floors and beige worktops.

Download our free ebook, Creating the Ideal Kitchen. DOWNLOAD NOW
This family from Wheaton was ready to remodel their kitchen, dining room and powder room. The project didn’t call for any structural or space planning changes but the makeover still had a massive impact on their home. The homeowners wanted to change their dated 1990’s brown speckled granite and light maple kitchen. They liked the welcoming feeling they got from the wood and warm tones in their current kitchen, but this style clashed with their vision of a deVOL type kitchen, a London-based furniture company. Their inspiration came from the country homes of the UK that mix the warmth of traditional detail with clean lines and modern updates.
To create their vision, we started with all new framed cabinets with a modified overlay painted in beautiful, understated colors. Our clients were adamant about “no white cabinets.” Instead we used an oyster color for the perimeter and a custom color match to a specific shade of green chosen by the homeowner. The use of a simple color pallet reduces the visual noise and allows the space to feel open and welcoming. We also painted the trim above the cabinets the same color to make the cabinets look taller. The room trim was painted a bright clean white to match the ceiling.
In true English fashion our clients are not coffee drinkers, but they LOVE tea. We created a tea station for them where they can prepare and serve tea. We added plenty of glass to showcase their tea mugs and adapted the cabinetry below to accommodate storage for their tea items. Function is also key for the English kitchen and the homeowners. They requested a deep farmhouse sink and a cabinet devoted to their heavy mixer because they bake a lot. We then got rid of the stovetop on the island and wall oven and replaced both of them with a range located against the far wall. This gives them plenty of space on the island to roll out dough and prepare any number of baked goods. We then removed the bifold pantry doors and created custom built-ins with plenty of usable storage for all their cooking and baking needs.
The client wanted a big change to the dining room but still wanted to use their own furniture and rug. We installed a toile-like wallpaper on the top half of the room and supported it with white wainscot paneling. We also changed out the light fixture, showing us once again that small changes can have a big impact.
As the final touch, we also re-did the powder room to be in line with the rest of the first floor. We had the new vanity painted in the same oyster color as the kitchen cabinets and then covered the walls in a whimsical patterned wallpaper. Although the homeowners like subtle neutral colors they were willing to go a bit bold in the powder room for something unexpected. For more design inspiration go to: www.kitchenstudio-ge.com

Country galley kitchen/diner in Other with a submerged sink, flat-panel cabinets, medium wood cabinets, engineered stone countertops, white splashback, metro tiled splashback, black appliances, light hardwood flooring, multiple islands, beige floors, white worktops and exposed beams.
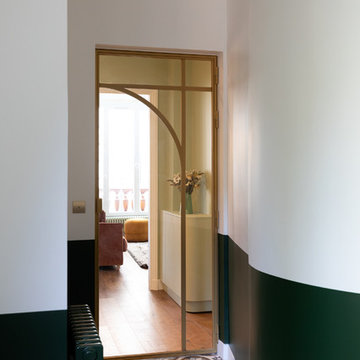
Design Charlotte Féquet
Photos Laura Jacques
Small contemporary l-shaped enclosed kitchen in Paris with a single-bowl sink, beaded cabinets, green cabinets, wood worktops, white splashback, metro tiled splashback, black appliances, cement flooring, no island, multi-coloured floors and brown worktops.
Small contemporary l-shaped enclosed kitchen in Paris with a single-bowl sink, beaded cabinets, green cabinets, wood worktops, white splashback, metro tiled splashback, black appliances, cement flooring, no island, multi-coloured floors and brown worktops.
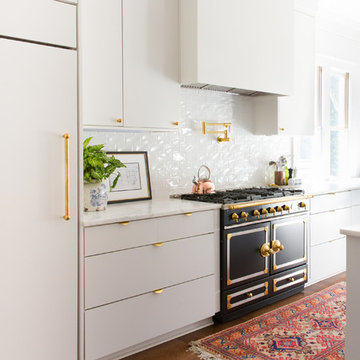
Daniel Shackelford
Photo of a large traditional galley kitchen in Atlanta with a belfast sink, flat-panel cabinets, white cabinets, granite worktops, white splashback, metro tiled splashback, black appliances, an island, brown floors, white worktops and dark hardwood flooring.
Photo of a large traditional galley kitchen in Atlanta with a belfast sink, flat-panel cabinets, white cabinets, granite worktops, white splashback, metro tiled splashback, black appliances, an island, brown floors, white worktops and dark hardwood flooring.
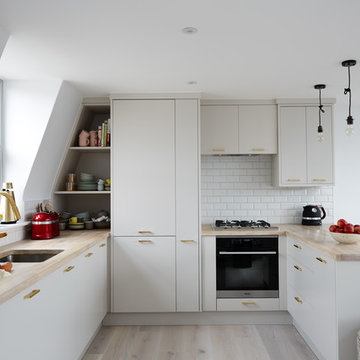
Jake Fitzjones
Medium sized contemporary u-shaped kitchen in London with a submerged sink, flat-panel cabinets, beige cabinets, wood worktops, white splashback, metro tiled splashback, black appliances, light hardwood flooring, a breakfast bar and beige floors.
Medium sized contemporary u-shaped kitchen in London with a submerged sink, flat-panel cabinets, beige cabinets, wood worktops, white splashback, metro tiled splashback, black appliances, light hardwood flooring, a breakfast bar and beige floors.
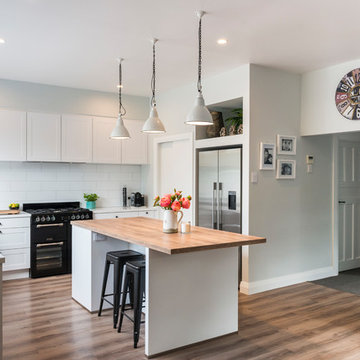
This kitchen space is a natural beauty, that captures the eligance of the home and the family.
The shaker doors style is the perfect blend of both character, and contemporary - the door style lends itself towards a timeless character, while the sleek gloss lacquer offer the contemporary aspect.
The contrast is also demonstrates the 2 bench styles - the character of the timber style bench, and the stunning white acrylic bench top.
The kitchen offers a HUGE amount of storage - an essential aspect of any kitchen design, and some thing that Palazzo holds in the highest regards. This kitchen offers both draws and cupboards - each offering a specific type of storage solutions.
This kitchen was a delight to design and install, and we're please to part of the journey with this family.
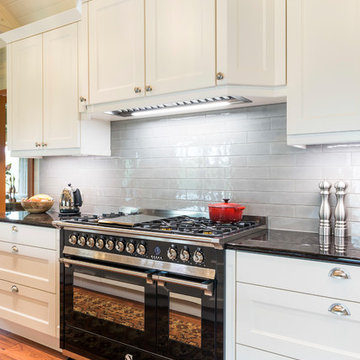
A customer made Steel oven, ordered direct from Italy - allowing the clients to entertain, and enjoy thier specific cooking styles!
This kitchen was part of a stunning renovation, that allowed our kitchen designer to use the Nobilia Kitchen joinery and finishes to their fullest extent.
The character style door front creates a warm and welcoming atmosphere, that compliments the client home perfectly.
All aspects of the interior has been carefully considered - the dark floor, the exposed whitewashed ceiling, and the unique character wall paper, all work in harmony to showcase this amazing kitchen.
Kitchen with Metro Tiled Splashback and Black Appliances Ideas and Designs
9