Kitchen with Metro Tiled Splashback Ideas and Designs
Refine by:
Budget
Sort by:Popular Today
1 - 16 of 16 photos
Item 1 of 3

Location: Port Townsend, Washington.
Photography by Dale Lang
Inspiration for a medium sized classic l-shaped kitchen/diner in Seattle with shaker cabinets, light wood cabinets, white splashback, metro tiled splashback, stainless steel appliances, bamboo flooring, a double-bowl sink, composite countertops, an island and brown floors.
Inspiration for a medium sized classic l-shaped kitchen/diner in Seattle with shaker cabinets, light wood cabinets, white splashback, metro tiled splashback, stainless steel appliances, bamboo flooring, a double-bowl sink, composite countertops, an island and brown floors.
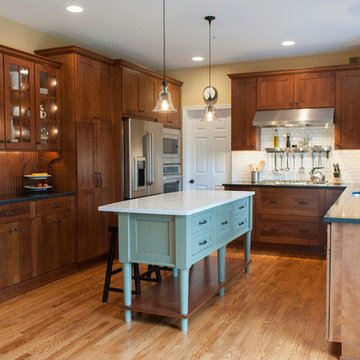
This kitchen remodel by The Kitchen Studio at Pine Street features Dura Supreme Cabinetry with a Craftsman panel cherry door with a cinnamon stain finish.
Photo by John Welsh.
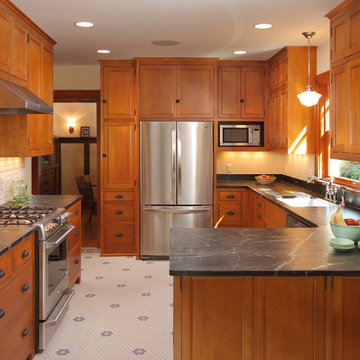
Incorporated charming, original cabinetry with the new design and custom cabinets in this inviting, vintage inspired kitchen.
Inspiration for a traditional u-shaped kitchen in Minneapolis with recessed-panel cabinets, soapstone worktops, medium wood cabinets, white splashback, metro tiled splashback and stainless steel appliances.
Inspiration for a traditional u-shaped kitchen in Minneapolis with recessed-panel cabinets, soapstone worktops, medium wood cabinets, white splashback, metro tiled splashback and stainless steel appliances.
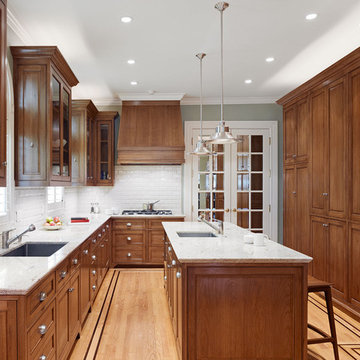
Design ideas for a traditional kitchen in San Francisco with metro tiled splashback, a submerged sink, raised-panel cabinets, dark wood cabinets, white splashback and granite worktops.
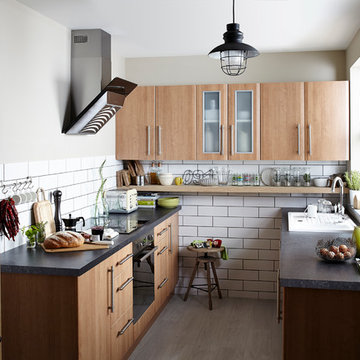
Subtle industrial references give Sandford cherry effect modern a trend-led feel. Angular design details on appliances such as extractor fans and sleek taps keep the space clean and considered. Open storage ideas complement the aluminium effect glass doors adding a flash of contemporary detail.

The new kitchen space was once the ill-conceived location of a guest bath and a closet for the master bedroom. We solved the layout issue by placing the kitchen where the guest bath was and a new guest bath in the former location of the kitchen. This opened the living, dining and kitchen area of the home to create a space that is ideal for entertaining.

A white farm sink amid rich cherry cabinets with soapstone countertops, under an arched window, look as timeless as they were meant to.
Photo: Nancy E. Hill
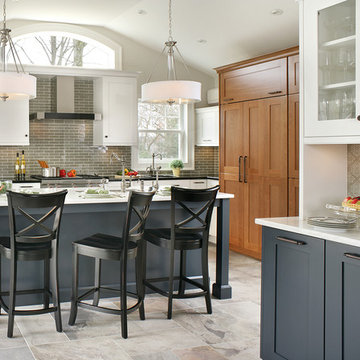
Ulrich Desginer: Don DiNovi, CKD
Photography by Peter Rymwid
This lovely new kitchen incorporates defined work areas to accommodate the multi-tasking activities of a busy family. Four work stations fit and function easily and beautifully in a tidy 300 SF space: (1) cooking, including separate gas and electric cooking surfaces; (2) prep/cleaning, on the island; and (3) food storage, in the cherry wood armoire concealing both refrigerator and pantry. (4) is the area between the food storage and double ovens (around the corner from the formal serving hutch) and is devoted to baking.
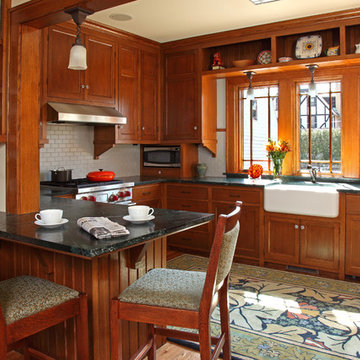
Architecture & Interior Design: David Heide Design Studio -- Photos: Greg Page Photography
Traditional u-shaped kitchen/diner in Minneapolis with a belfast sink, recessed-panel cabinets, medium wood cabinets, white splashback, metro tiled splashback, stainless steel appliances, soapstone worktops, medium hardwood flooring and a breakfast bar.
Traditional u-shaped kitchen/diner in Minneapolis with a belfast sink, recessed-panel cabinets, medium wood cabinets, white splashback, metro tiled splashback, stainless steel appliances, soapstone worktops, medium hardwood flooring and a breakfast bar.
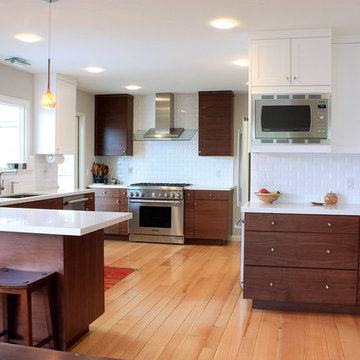
This beautifully spacious kitchen was created by first removing an enclosed pantry closet where the microwave area is currently. We then carefully designed work spaces that function for this family who entertains often. The base cabinets are comprised of flat panel Walnut with a bourbon stain and the wall cabinets have white painted Shaker doors. Using light or white wall cabinets enhances the open space plan while dramatizing the darker base cabinets and the appliances. Using the Walnut cabinets on the wall where the range is highlights this area and gives the room depth and gravity. White Caesarstone Blizzard counter tops, stainless steel appliances, and white backsplash were used to enhance overall contrast. Light brown subway tile complements this open floor plan.
Kitchen Design and Photos: Elyse Hochstadt
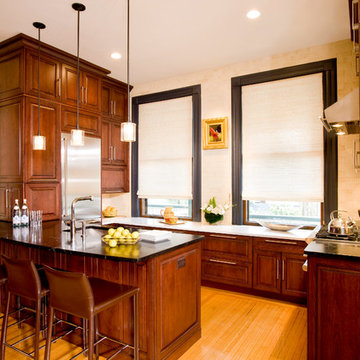
Inspiration for a small classic u-shaped open plan kitchen in Boston with soapstone worktops, dark wood cabinets, stainless steel appliances, a submerged sink, raised-panel cabinets, beige splashback, metro tiled splashback, medium hardwood flooring and an island.
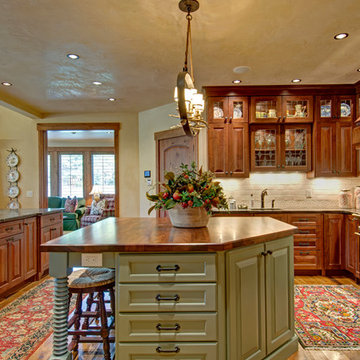
Jon Eady Photographer 2014
Design ideas for a farmhouse u-shaped kitchen in Denver with a belfast sink, raised-panel cabinets, dark wood cabinets, white splashback, metro tiled splashback, black appliances, medium hardwood flooring and an island.
Design ideas for a farmhouse u-shaped kitchen in Denver with a belfast sink, raised-panel cabinets, dark wood cabinets, white splashback, metro tiled splashback, black appliances, medium hardwood flooring and an island.
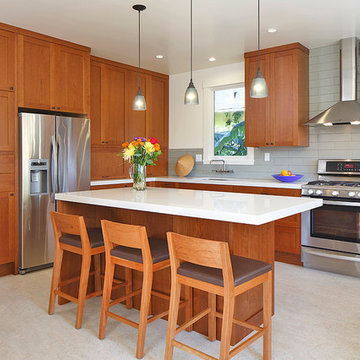
This was a remodel of a traditional craftsmen/shingle style home. The clients wanted to make their home more energy efficient, warm and functional.
The solution was to bring more light into the spaces, insulate throughout and redo the existing space and create a fully functional, roomy kitchen to be used for both cooking and entertaining.
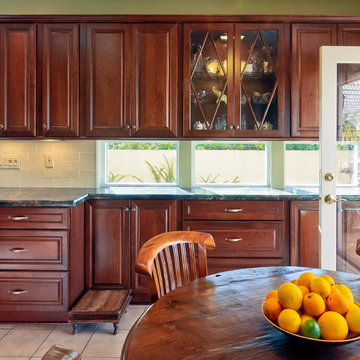
William Kloetzer Photographer
Design ideas for a medium sized traditional galley open plan kitchen in San Diego with raised-panel cabinets, dark wood cabinets, beige splashback, metro tiled splashback, a built-in sink, marble worktops, stainless steel appliances, porcelain flooring, no island and beige floors.
Design ideas for a medium sized traditional galley open plan kitchen in San Diego with raised-panel cabinets, dark wood cabinets, beige splashback, metro tiled splashback, a built-in sink, marble worktops, stainless steel appliances, porcelain flooring, no island and beige floors.
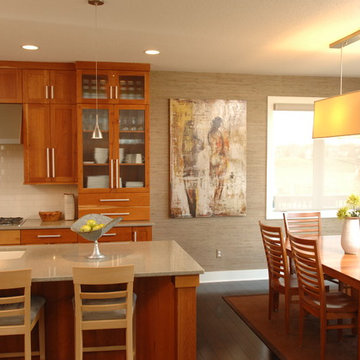
This is an example of a medium sized classic kitchen/diner in Other with a submerged sink, shaker cabinets, medium wood cabinets, white splashback, metro tiled splashback, stainless steel appliances, engineered stone countertops, dark hardwood flooring and an island.
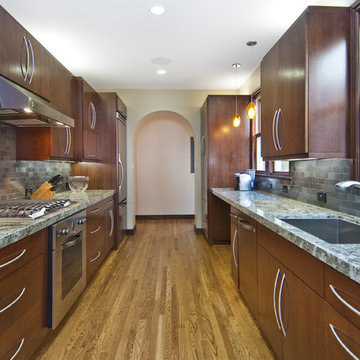
This is an example of a classic galley enclosed kitchen in San Francisco with stainless steel appliances, a submerged sink, flat-panel cabinets, dark wood cabinets, grey splashback and metro tiled splashback.
Kitchen with Metro Tiled Splashback Ideas and Designs
1