Kitchen with Mosaic Tiled Splashback and Window Splashback Ideas and Designs
Refine by:
Budget
Sort by:Popular Today
61 - 80 of 63,380 photos
Item 1 of 3
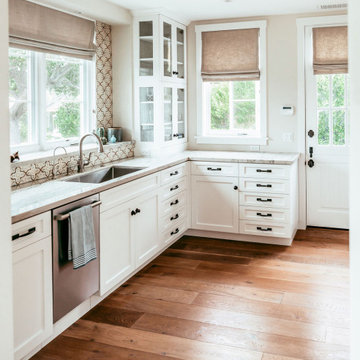
Design ideas for a medium sized classic u-shaped enclosed kitchen in Santa Barbara with a submerged sink, shaker cabinets, white cabinets, quartz worktops, multi-coloured splashback, mosaic tiled splashback, stainless steel appliances, medium hardwood flooring, no island and white worktops.

Inspiration for a medium sized modern l-shaped kitchen/diner in Sunshine Coast with flat-panel cabinets, concrete flooring, an island, grey floors, a single-bowl sink, dark wood cabinets, granite worktops, window splashback, black appliances and black worktops.
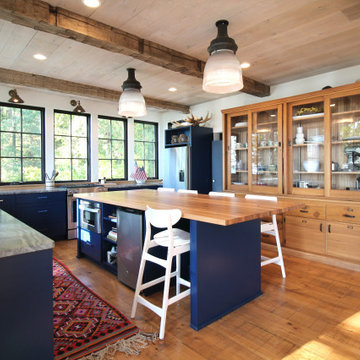
Inspiration for a medium sized coastal u-shaped open plan kitchen with a submerged sink, shaker cabinets, blue cabinets, wood worktops, brown splashback, window splashback, stainless steel appliances, medium hardwood flooring, an island, brown floors and brown worktops.

This project incorporated the main floor of the home. The existing kitchen was narrow and dated, and closed off from the rest of the common spaces. The client’s wish list included opening up the space to combine the dining room and kitchen, create a more functional entry foyer, and update the dark sunporch to be more inviting.
The concept resulted in swapping the kitchen and dining area, creating a perfect flow from the entry through to the sunporch.
The new kitchen features blue-gray cabinets with polished white countertops and a white island with a dramatic Cielo Quartzite countertop. The soffit above features stained shiplap, helping to create the boundary of the kitchen. Custom window treatments and rattan chairs make the space feel casual and sophisticated.
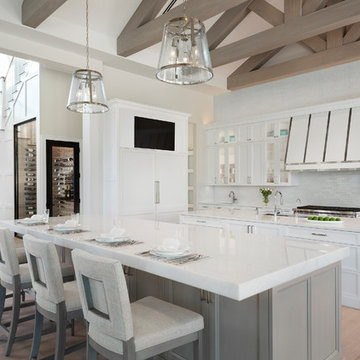
A custom-made expansive two-story home providing views of the spacious kitchen, breakfast nook, dining, great room and outdoor amenities upon entry.
Featuring 11,000 square feet of open area lavish living this residence does not
disappoint with the attention to detail throughout. Elegant features embellish this home with the intricate woodworking and exposed wood beams, ceiling details, gorgeous stonework, European Oak flooring throughout, and unique lighting.
This residence offers seven bedrooms including a mother-in-law suite, nine bathrooms, a bonus room, his and her offices, wet bar adjacent to dining area, wine room, laundry room featuring a dog wash area and a game room located above one of the two garages. The open-air kitchen is the perfect space for entertaining family and friends with the two islands, custom panel Sub-Zero appliances and easy access to the dining areas.
Outdoor amenities include a pool with sun shelf and spa, fire bowls spilling water into the pool, firepit, large covered lanai with summer kitchen and fireplace surrounded by roll down screens to protect guests from inclement weather, and two additional covered lanais. This is luxury at its finest!

The custom pantry is the fan-favorite space in the home. Featuring a ladder, computer desk and shelving with extra storage, what's not to love?
This is an example of a large classic l-shaped kitchen pantry in Indianapolis with a built-in sink, shaker cabinets, beige cabinets, granite worktops, metallic splashback, mosaic tiled splashback, integrated appliances, dark hardwood flooring, an island, brown floors and beige worktops.
This is an example of a large classic l-shaped kitchen pantry in Indianapolis with a built-in sink, shaker cabinets, beige cabinets, granite worktops, metallic splashback, mosaic tiled splashback, integrated appliances, dark hardwood flooring, an island, brown floors and beige worktops.
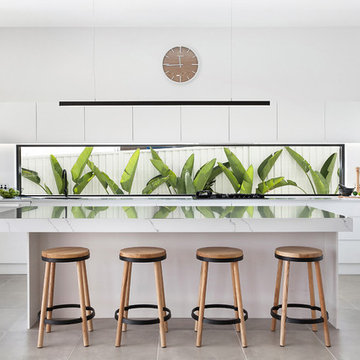
This is an example of a contemporary l-shaped kitchen in Sydney with engineered stone countertops, window splashback, black appliances, ceramic flooring, an island, grey floors, white worktops, flat-panel cabinets and white cabinets.

Sliding pull-outs are a great way to stay organized in the kitchen and organize any oils, spices, etc you need!
Large traditional kitchen in New York with a submerged sink, white cabinets, engineered stone countertops, white splashback, mosaic tiled splashback, integrated appliances, white worktops and shaker cabinets.
Large traditional kitchen in New York with a submerged sink, white cabinets, engineered stone countertops, white splashback, mosaic tiled splashback, integrated appliances, white worktops and shaker cabinets.

This is an example of a contemporary galley kitchen/diner in Denver with a submerged sink, glass-front cabinets, black cabinets, black splashback, mosaic tiled splashback, stainless steel appliances, light hardwood flooring, an island, beige floors and white worktops.

Mt. Washington, CA - Complete Kitchen Remodel
Installation of the flooring, cabinets/cupboards, countertops, appliances, tiled backsplash. windows and and fresh paint to finish.
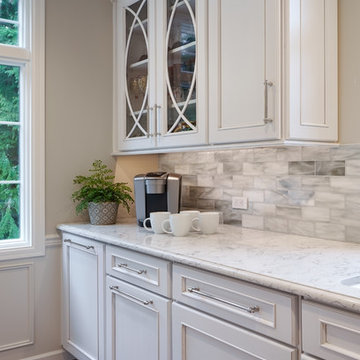
Glamour and function perfectly co-exist in this beautiful home.
Project designed by Michelle Yorke Interior Design Firm in Bellevue. Serving Redmond, Sammamish, Issaquah, Mercer Island, Kirkland, Medina, Clyde Hill, and Seattle.
For more about Michelle Yorke, click here: https://michelleyorkedesign.com/
To learn more about this project, click here: https://michelleyorkedesign.com/eastside-bellevue-estate-remodel/
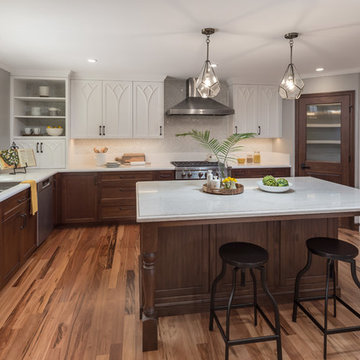
Large traditional u-shaped kitchen in San Francisco with a submerged sink, dark wood cabinets, composite countertops, grey splashback, mosaic tiled splashback, stainless steel appliances, an island, white worktops, recessed-panel cabinets, medium hardwood flooring and brown floors.
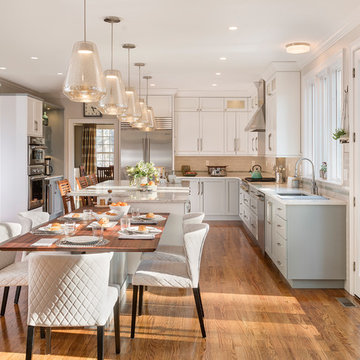
This is an example of a classic u-shaped kitchen/diner in Boston with a submerged sink, shaker cabinets, grey cabinets, beige splashback, mosaic tiled splashback, stainless steel appliances, medium hardwood flooring, an island, brown floors and white worktops.
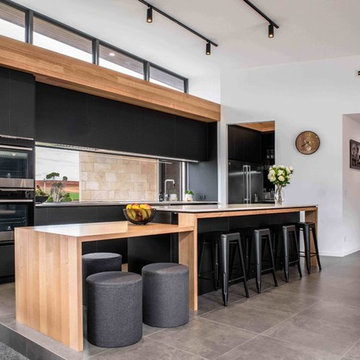
Photo of a contemporary open plan kitchen in Other with a submerged sink, flat-panel cabinets, black cabinets, window splashback, black appliances, an island, grey floors and white worktops.

This project is best described in one word: Fun – Oh wait, and bold! This homes mid-century modern construction style was inspiration that married nicely to our clients request to also have a home with a glamorous and lux vibe. We have a long history of working together and the couple was very open to concepts but she had one request: she loved blue, in any and all forms, and wanted it to be used liberally throughout the house. This new-to-them home was an original 1966 ranch in the Calvert area of Lincoln, Nebraska and was begging for a new and more open floor plan to accommodate large family gatherings. The house had been so loved at one time but was tired and showing her age and an allover change in lighting, flooring, moldings as well as development of a new and more open floor plan, lighting and furniture and space planning were on our agenda. This album is a progression room to room of the house and the changes we made. We hope you enjoy it! This was such a fun and rewarding project and In the end, our Musician husband and glamorous wife had their forever dream home nestled in the heart of the city.
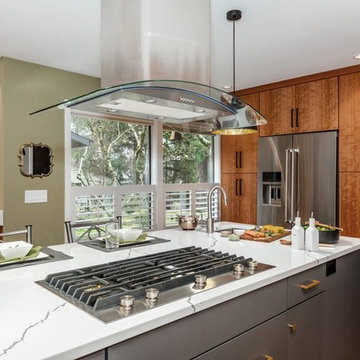
Inspiration for a medium sized retro l-shaped enclosed kitchen in Portland with a submerged sink, flat-panel cabinets, medium wood cabinets, engineered stone countertops, green splashback, mosaic tiled splashback, stainless steel appliances, medium hardwood flooring, an island, brown floors and white worktops.

This contemporary kitchen plays with colour and texture, featuring a bronze fish scale tile, contrasted with a statement navy blue tongue & groove patterned island.

This is an example of a contemporary galley kitchen in Sydney with white cabinets, concrete worktops, window splashback, medium hardwood flooring, an island, brown floors and grey worktops.

Photo of a rustic galley open plan kitchen in Other with flat-panel cabinets, light wood cabinets, multi-coloured splashback, mosaic tiled splashback, black floors and grey worktops.
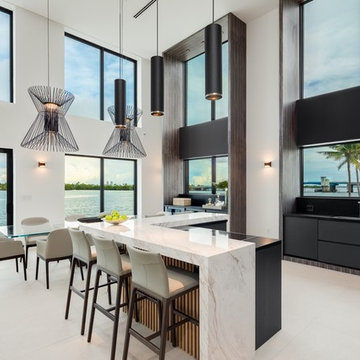
Design ideas for a contemporary open plan kitchen in Miami with flat-panel cabinets, black cabinets, window splashback, an island, beige floors and black worktops.
Kitchen with Mosaic Tiled Splashback and Window Splashback Ideas and Designs
4