Kitchen with Multicoloured Worktops and All Types of Ceiling Ideas and Designs
Refine by:
Budget
Sort by:Popular Today
181 - 200 of 4,094 photos
Item 1 of 3
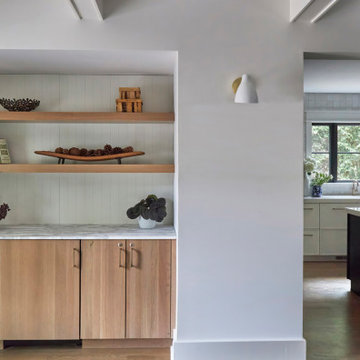
Inspiration for a large traditional u-shaped open plan kitchen in Chicago with a belfast sink, shaker cabinets, white cabinets, engineered stone countertops, white splashback, integrated appliances, medium hardwood flooring, an island, brown floors, multicoloured worktops and exposed beams.

Inspiration for a large modern galley open plan kitchen in Melbourne with a built-in sink, flat-panel cabinets, black cabinets, engineered stone countertops, black splashback, engineered quartz splashback, black appliances, concrete flooring, an island, multicoloured worktops and a vaulted ceiling.
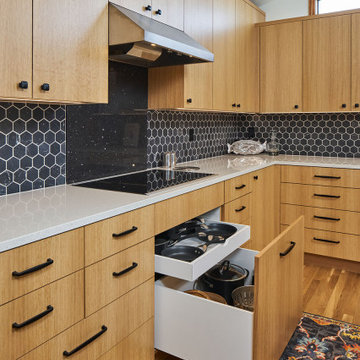
We moved the kitchen to the opposite side of the room to provide a better overall layout with more cabinets and continuous countertop space. Cabinets were placed under clerestory windows, allowing them to act as a light shelf and exponentially increasing natural light in the space. We removed the dropped ceiling to open up the space and create more evenly dispersed natural light.
New appliances were installed, including a separate cooktop and wall oven to accommodate different cooking and baking zones. We implemented a warm Pacific Northwest material pallet with quarter-sawn oak cabinets, and added neutral yet sharp finishes in black, white, and chrome.
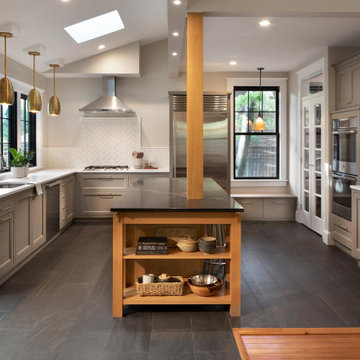
Large traditional u-shaped enclosed kitchen in DC Metro with a submerged sink, recessed-panel cabinets, grey cabinets, engineered stone countertops, white splashback, metro tiled splashback, stainless steel appliances, slate flooring, an island, grey floors, multicoloured worktops and a vaulted ceiling.
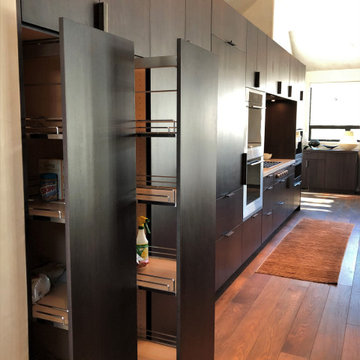
Large contemporary kitchen in walnut. Panel ready appliances including refrigerator, dishwasher, cooktop, ovens, and coffee maker. Beautiful, convenient drawer organization and pantry storage.
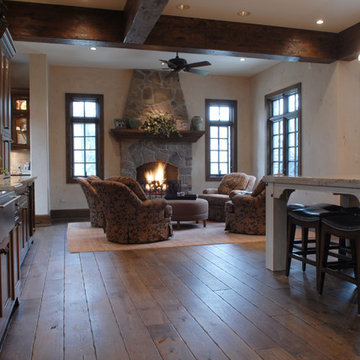
Step into this West Suburban home to instantly be whisked to a romantic villa tucked away in the Italian countryside. Thoughtful details like the quarry stone features, heavy beams and wrought iron harmoniously work with distressed wide-plank wood flooring to create a relaxed feeling of abondanza. Floor: 6-3/4” wide-plank Vintage French Oak Rustic Character Victorian Collection Tuscany edge medium distressed color Bronze. For more information please email us at: sales@signaturehardwoods.com
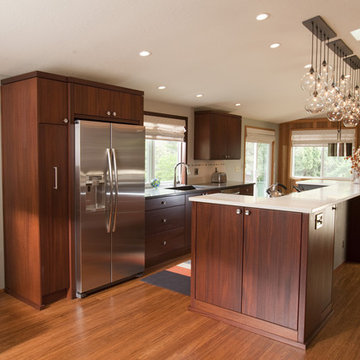
Modern materials were chosen to fit the existing style of the home. Mahogany cabinets topped with Caesarstone countertops in Nougat and Raven were accented by 24×24-inch recycled porcelain tile with 1-inch glass penny round decos. Elsewhere in the kitchen, quality appliances were re-used. The oven was located in its original brick wall location. The microwave convection oven was located neatly under the island countertop. A tall pull out pantry was included to the left of the refrigerator. The island became the focus of the design. It provided the main food prep and cooking area, and helped direct traffic through the space, keeping guests comfortable on one side and cooks on the other. Large porcelain tiles clad the back side of the island to protect the surface from feet on stools and accent the surrounding surfaces.
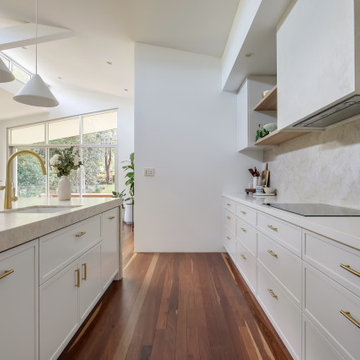
Large contemporary l-shaped kitchen pantry in Sydney with a submerged sink, shaker cabinets, beige cabinets, quartz worktops, multi-coloured splashback, stone slab splashback, black appliances, medium hardwood flooring, an island, brown floors, multicoloured worktops and a vaulted ceiling.
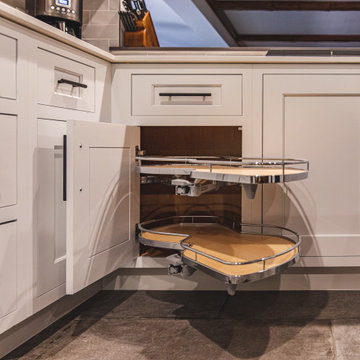
Beautiful farmhouse kitchen with inset custom cabinets, Denton countertops.
This is an example of a large l-shaped kitchen/diner in DC Metro with a single-bowl sink, shaker cabinets, white cabinets, engineered stone countertops, white splashback, cement tile splashback, stainless steel appliances, cement flooring, an island, beige floors, multicoloured worktops and all types of ceiling.
This is an example of a large l-shaped kitchen/diner in DC Metro with a single-bowl sink, shaker cabinets, white cabinets, engineered stone countertops, white splashback, cement tile splashback, stainless steel appliances, cement flooring, an island, beige floors, multicoloured worktops and all types of ceiling.

Inspiration for a large contemporary l-shaped open plan kitchen in Richmond with a triple-bowl sink, beaded cabinets, light wood cabinets, engineered stone countertops, grey splashback, ceramic splashback, white appliances, light hardwood flooring, an island, beige floors, multicoloured worktops and a drop ceiling.
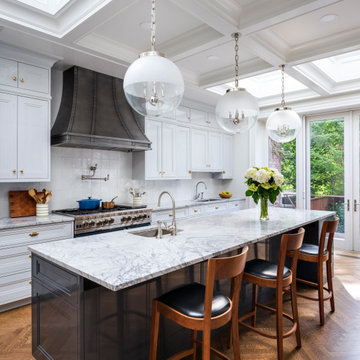
Inspiration for a traditional galley kitchen/diner in New York with a submerged sink, recessed-panel cabinets, white cabinets, marble worktops, white splashback, integrated appliances, medium hardwood flooring, an island, brown floors, multicoloured worktops and a coffered ceiling.
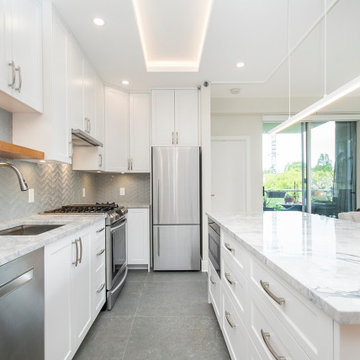
This is an example of a large modern single-wall open plan kitchen in Vancouver with a double-bowl sink, engineered stone countertops, glass tiled splashback, stainless steel appliances, an island, grey floors, a coffered ceiling, shaker cabinets, white cabinets, multicoloured worktops, blue splashback and porcelain flooring.
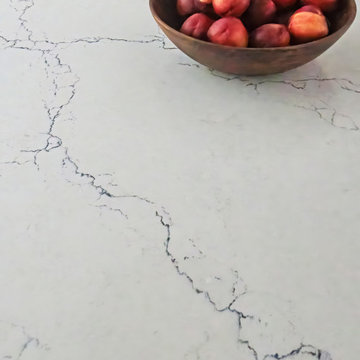
Large classic u-shaped open plan kitchen in Chicago with a belfast sink, shaker cabinets, white cabinets, engineered stone countertops, white splashback, integrated appliances, medium hardwood flooring, an island, brown floors, multicoloured worktops and exposed beams.
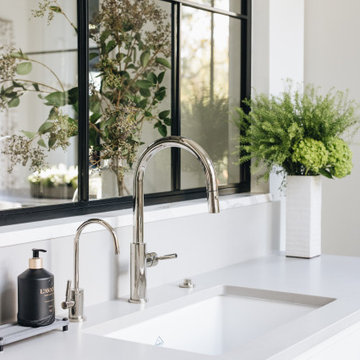
Large classic u-shaped open plan kitchen in Chicago with a built-in sink, shaker cabinets, medium wood cabinets, multi-coloured splashback, integrated appliances, dark hardwood flooring, multiple islands, brown floors, multicoloured worktops and exposed beams.
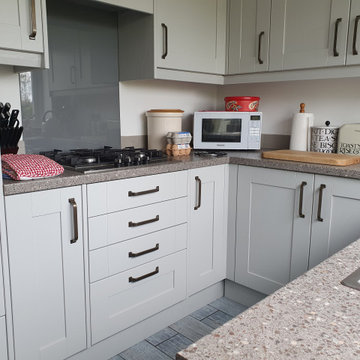
Range: Cambridge
Colour: Light Grey
Worktops: Laminate
Design ideas for a small traditional u-shaped enclosed kitchen in West Midlands with a double-bowl sink, shaker cabinets, grey cabinets, laminate countertops, grey splashback, glass tiled splashback, stainless steel appliances, ceramic flooring, no island, grey floors, multicoloured worktops and a coffered ceiling.
Design ideas for a small traditional u-shaped enclosed kitchen in West Midlands with a double-bowl sink, shaker cabinets, grey cabinets, laminate countertops, grey splashback, glass tiled splashback, stainless steel appliances, ceramic flooring, no island, grey floors, multicoloured worktops and a coffered ceiling.
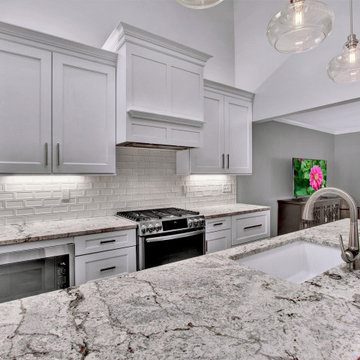
Kitchen renovation that included removing two walls to open the floor plan of the dining, kitchen, and living room areas. The kitchen features Wellborn Cabinets with a large central island.
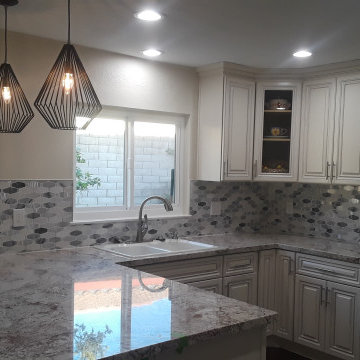
Design ideas for a medium sized modern u-shaped kitchen pantry in Los Angeles with a double-bowl sink, shaker cabinets, white cabinets, engineered stone countertops, multi-coloured splashback, metro tiled splashback, stainless steel appliances, dark hardwood flooring, a breakfast bar, brown floors, multicoloured worktops and a vaulted ceiling.
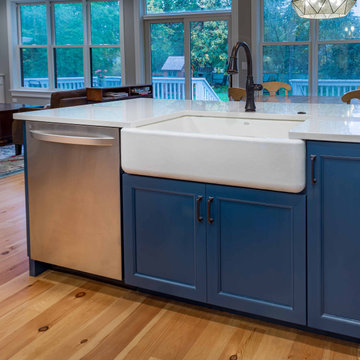
Design ideas for a large rural l-shaped kitchen/diner in Chicago with a belfast sink, shaker cabinets, turquoise cabinets, marble worktops, white splashback, porcelain splashback, stainless steel appliances, light hardwood flooring, an island, brown floors, multicoloured worktops, a wallpapered ceiling and feature lighting.
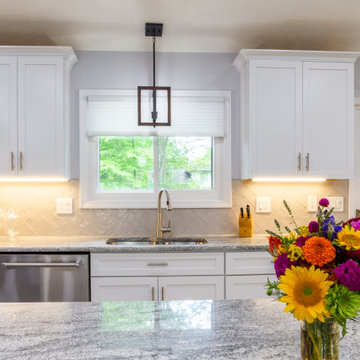
We installed a structural beam so that we could remove walls and totally open up this space! We installed new cabinets, counters, backsplash, lighting, flooring and paint for a space that is perfect for entertaining!
Decorating by Colleen Primm Design.
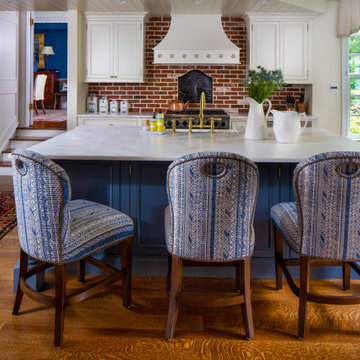
This kitchen island is finished in blue to contrast with the other off white cabinetry. A bridge faucet, farm sink, a black iron fireback with brick backsplash completes this country kitchen in Bucks Co. Pa.
Kitchen with Multicoloured Worktops and All Types of Ceiling Ideas and Designs
10