Kitchen with Multicoloured Worktops and All Types of Ceiling Ideas and Designs
Refine by:
Budget
Sort by:Popular Today
141 - 160 of 4,080 photos
Item 1 of 3
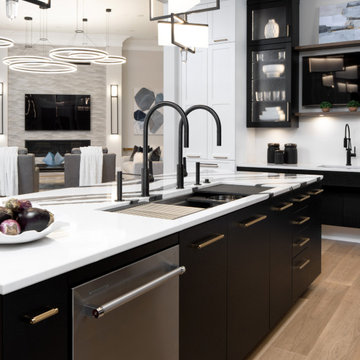
EKB Home designed and built this beautiful kitchen for our client building their new Stonemill home. The combination of black with white cabinets was repeated with the quartz tops, while adding just a touch of stained wood for warmth. Shaker doors were paired with black slab doors to bring a touch of contemporary into the transitional design.
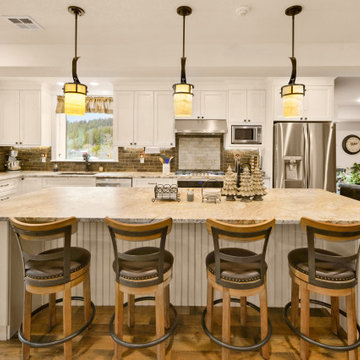
Full slab island, distressed paint with glaze. Perfect for entertaining and feeding guests.
Inspiration for a large traditional l-shaped kitchen pantry in Portland with a single-bowl sink, shaker cabinets, white cabinets, granite worktops, brown splashback, stone tiled splashback, stainless steel appliances, medium hardwood flooring, an island, brown floors, multicoloured worktops and exposed beams.
Inspiration for a large traditional l-shaped kitchen pantry in Portland with a single-bowl sink, shaker cabinets, white cabinets, granite worktops, brown splashback, stone tiled splashback, stainless steel appliances, medium hardwood flooring, an island, brown floors, multicoloured worktops and exposed beams.
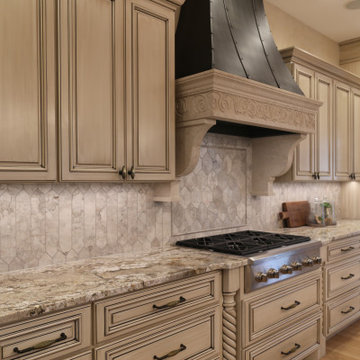
Inspiration for a large u-shaped kitchen/diner in Other with a belfast sink, beaded cabinets, beige cabinets, granite worktops, beige splashback, porcelain splashback, stainless steel appliances, medium hardwood flooring, multiple islands, brown floors, multicoloured worktops and a vaulted ceiling.
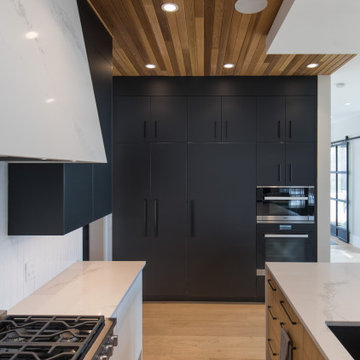
Design ideas for a large contemporary kitchen in Calgary with a built-in sink, flat-panel cabinets, black cabinets, marble worktops, white splashback, white appliances, light hardwood flooring, multiple islands, brown floors, multicoloured worktops and a wood ceiling.
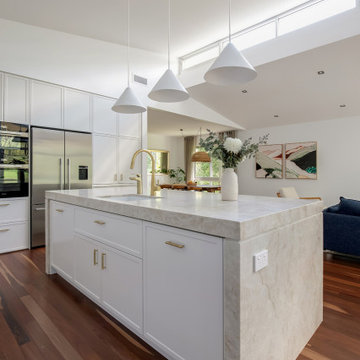
Large contemporary l-shaped kitchen pantry in Sydney with a submerged sink, shaker cabinets, beige cabinets, quartz worktops, multi-coloured splashback, stone slab splashback, black appliances, medium hardwood flooring, an island, brown floors, multicoloured worktops and a vaulted ceiling.
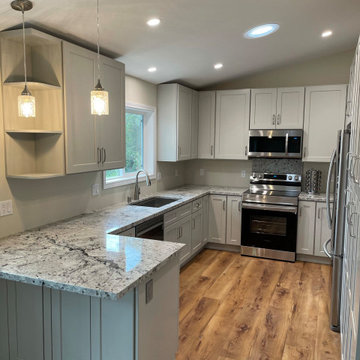
700 Sq. Ft. ADU. Kitchen design Shaker style pre-finished cabinets. Cali-Bamboo wide plank flooring, stainless steel appliances,
Photo of a small rural u-shaped kitchen/diner in San Luis Obispo with a submerged sink, shaker cabinets, grey cabinets, granite worktops, grey splashback, stainless steel appliances, light hardwood flooring, a breakfast bar, brown floors, multicoloured worktops and a vaulted ceiling.
Photo of a small rural u-shaped kitchen/diner in San Luis Obispo with a submerged sink, shaker cabinets, grey cabinets, granite worktops, grey splashback, stainless steel appliances, light hardwood flooring, a breakfast bar, brown floors, multicoloured worktops and a vaulted ceiling.
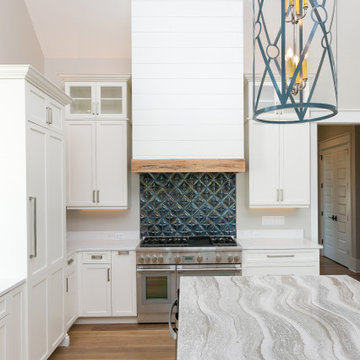
Design ideas for a medium sized coastal kitchen/diner in Charleston with a belfast sink, shaker cabinets, white cabinets, engineered stone countertops, blue splashback, porcelain splashback, integrated appliances, medium hardwood flooring, an island, brown floors, multicoloured worktops and a vaulted ceiling.
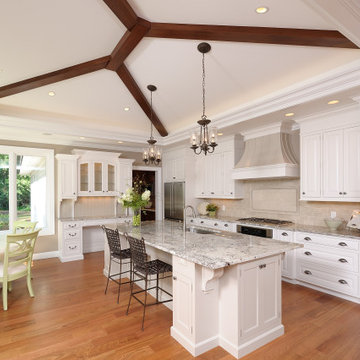
A beautiful white kitchen with a unique ceiling design
Inspiration for a medium sized classic l-shaped kitchen with a submerged sink, flat-panel cabinets, white cabinets, beige splashback, stainless steel appliances, medium hardwood flooring, an island, brown floors, multicoloured worktops and a drop ceiling.
Inspiration for a medium sized classic l-shaped kitchen with a submerged sink, flat-panel cabinets, white cabinets, beige splashback, stainless steel appliances, medium hardwood flooring, an island, brown floors, multicoloured worktops and a drop ceiling.
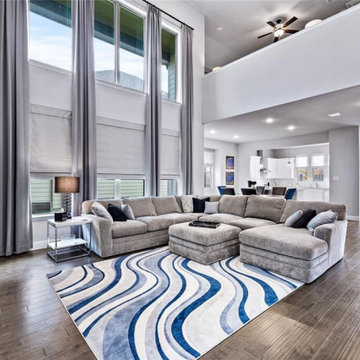
breathtaking full kitchen makeover with an open floor plan that seamlessly connects to the adjacent living area. This transformation has created a stunning and cohesive living space where cooking, dining, and socializing converge.
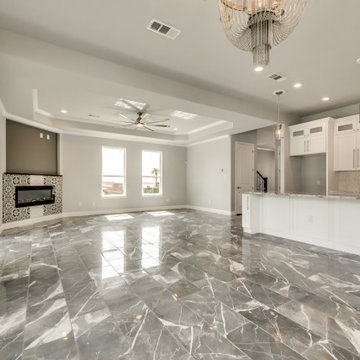
It’s a complete kitchen remodeling with a dining area design. Shaker style custom paints white solid wood cabinet with soft close. One Custom made Island with custom paint. The flooring was porcelain Gray and white color. We used ceramic tiles for the white backsplash. We used Quartz white countertop with under mount sink. The appliance finish was stainless steel to match the design and the final look. The result was an open, modern kitchen with good flow and function.
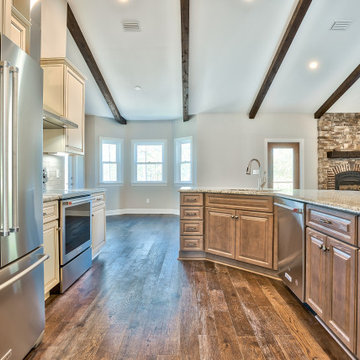
Custom kitchen with engineered wood flooring, granite countertops, raised panel cabinets, and a vaulted ceiling.
Inspiration for a medium sized traditional l-shaped open plan kitchen with a single-bowl sink, raised-panel cabinets, white cabinets, granite worktops, grey splashback, porcelain splashback, stainless steel appliances, medium hardwood flooring, an island, brown floors, multicoloured worktops and a vaulted ceiling.
Inspiration for a medium sized traditional l-shaped open plan kitchen with a single-bowl sink, raised-panel cabinets, white cabinets, granite worktops, grey splashback, porcelain splashback, stainless steel appliances, medium hardwood flooring, an island, brown floors, multicoloured worktops and a vaulted ceiling.
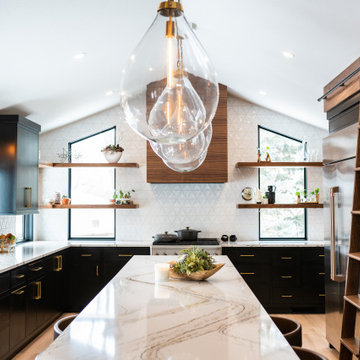
This modern kitchen update was a dream to work on. Every detail down to the lighting included inside the cabinets and drawers was well thought out executed by our team of designers, architects and builders. We are proud of the end result and more importantly our home owners are ecstatic and can't wait to spend every moment possible in their new mid century modern inspired kitchen.
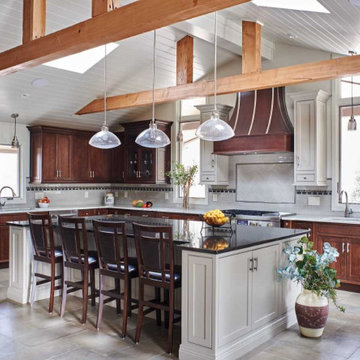
Inspiration for an expansive classic kitchen/diner in New York with a submerged sink, shaker cabinets, dark wood cabinets, granite worktops, grey splashback, metro tiled splashback, stainless steel appliances, porcelain flooring, an island, grey floors, multicoloured worktops and exposed beams.
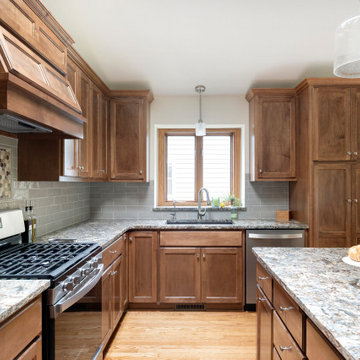
Custom stain refinished floors, warm stained maple cabinets, beautifully rich multi-colored countertop, warm bronze sink, soft tiled backsplash with accent and layered lights for task and ambient lighting creates a warm and inviting kitchen to host family and friends.

A custom kitchen in Rustic Hickory with a Distressed Painted Alder Island. Rich wood tones pair nicely with the lovely view of the woods and creek out the kitchen windows. The island draws your attention without distracting from the overall beauty of the home and setting.
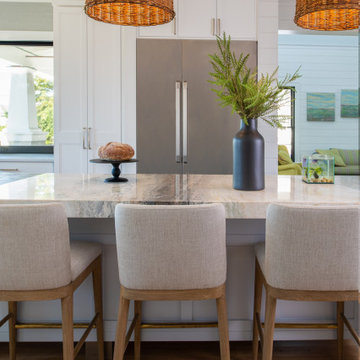
This is an example of a large coastal u-shaped kitchen/diner in New York with shaker cabinets, white cabinets, wood worktops, stainless steel appliances, medium hardwood flooring, an island, beige floors, multicoloured worktops and a vaulted ceiling.
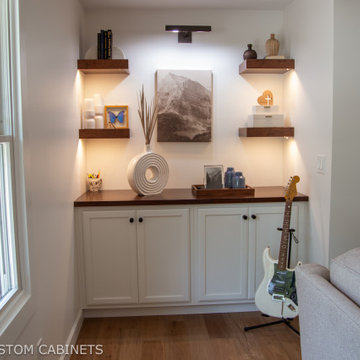
These brave homeowners welcome you to view their whole house renovation! Set on a beautiful property, this home just needed a loving update for their evolving family. Warm & comfortable- this open concept layout is inviting & inclusive.
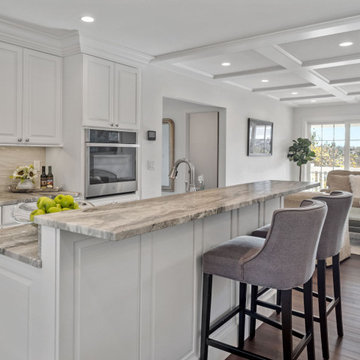
Shingle details and handsome stone accents give this traditional carriage house the look of days gone by while maintaining all of the convenience of today. The goal for this home was to maximize the views of the lake and this three-story home does just that. With multi-level porches and an abundance of windows facing the water. The exterior reflects character, timelessness, and architectural details to create a traditional waterfront home.
The exterior details include curved gable rooflines, crown molding, limestone accents, cedar shingles, arched limestone head garage doors, corbels, and an arched covered porch. Objectives of this home were open living and abundant natural light. This waterfront home provides space to accommodate entertaining, while still living comfortably for two. The interior of the home is distinguished as well as comfortable.
Graceful pillars at the covered entry lead into the lower foyer. The ground level features a bonus room, full bath, walk-in closet, and garage. Upon entering the main level, the south-facing wall is filled with numerous windows to provide the entire space with lake views and natural light. The hearth room with a coffered ceiling and covered terrace opens to the kitchen and dining area.
The best views were saved on the upper level for the master suite. Third-floor of this traditional carriage house is a sanctuary featuring an arched opening covered porch, two walk-in closets, and an en suite bathroom with a tub and shower.
Round Lake carriage house is located in Charlevoix, Michigan. Round lake is the best natural harbor on Lake Michigan. Surrounded by the City of Charlevoix, it is uniquely situated in an urban center, but with access to thousands of acres of the beautiful waters of northwest Michigan. The lake sits between Lake Michigan to the west and Lake Charlevoix to the east.
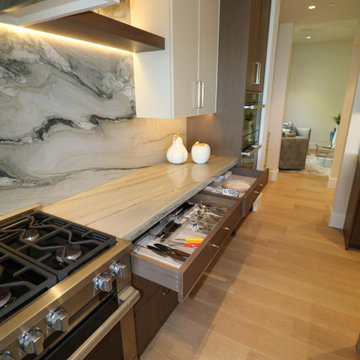
Design-Build complete Home Kitchen & Bathrooms remodel in City of Newport Beach Orange County
This is an example of a large traditional l-shaped kitchen pantry in Orange County with a submerged sink, shaker cabinets, white cabinets, granite worktops, multi-coloured splashback, granite splashback, stainless steel appliances, light hardwood flooring, an island, brown floors, multicoloured worktops and all types of ceiling.
This is an example of a large traditional l-shaped kitchen pantry in Orange County with a submerged sink, shaker cabinets, white cabinets, granite worktops, multi-coloured splashback, granite splashback, stainless steel appliances, light hardwood flooring, an island, brown floors, multicoloured worktops and all types of ceiling.
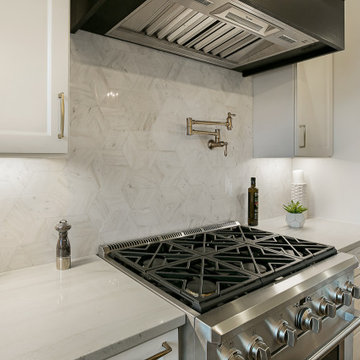
36" Range with Imported Italian stone backsplash
⚜️⚜️⚜️⚜️⚜️⚜️⚜️⚜️⚜️⚜️⚜️⚜️⚜️⚜️
The latest custom home from Golden Fine Homes is a stunning Louisiana French Transitional style home.
This home has five bedrooms and five bathrooms with a flexible floorplan design that allows for a multitude of uses.
A separate dining room, butlers’ pantry, wet-bar with icemaker and beverage refrigerator, a large outdoor living room with grill and fireplace and kids bonus area upstairs. It also has an extra large media closet/room with plenty of space for added indoor storage.
The kitchen is equipped with all high-end appliances with matching custom cabinet panels and gorgeous Mont Blanc quartzite counters. Floor to ceiling custom cabinets with LED lighting, custom hood and custom tile work, including imported italian marble backsplash. Decorator lighting, pot filler and breakfast area overlooking the covered outdoor living space round out the gourmet kitchen.
The master bedroom is accented by a large reading nook with windows to the back yard. The master bathroom is gorgeous with decorator lighting, custom tilework, makeup niche, frameless glass shower and freestanding tub. The master closet has custom cabinetry, dressers and a secure storage room. This gorgeous custom home embodies contemporary elegance.
Perfect for the busy family and those that love to entertain. Located in the new medical district, it’s only a quick 5 minute drive to the hospital. It’s also on the St. George School bus route, with the bus stop located right across the street, so you can watch the kids right from your kitchen window. You simply must see this gorgeous home offering the latest new home design trends and construction technology.
⚜️⚜️⚜️⚜️⚜️⚜️⚜️⚜️⚜️⚜️⚜️⚜️⚜️⚜️
If you are looking for a luxury home builder or remodeler on the Louisiana Northshore; Mandeville, Covington, Folsom, Madisonville or surrounding areas, contact us today.
Website: https://goldenfinehomes.com
Email: info@goldenfinehomes.com
Phone: 985-282-2570
⚜️⚜️⚜️⚜️⚜️⚜️⚜️⚜️⚜️⚜️⚜️⚜️⚜️⚜️
Louisiana custom home builder, Louisiana remodeling, Louisiana remodeling contractor, home builder, remodeling, bathroom remodeling, new home, bathroom renovations, kitchen remodeling, kitchen renovation, custom home builders, home remodeling, house renovation, new home construction, house building, home construction, bathroom remodeler near me, kitchen remodeler near me, kitchen makeovers, new home builders.
Kitchen with Multicoloured Worktops and All Types of Ceiling Ideas and Designs
8