Kitchen
Refine by:
Budget
Sort by:Popular Today
1 - 20 of 403 photos
Item 1 of 3

A DEANE client returned in 2022 for an update to their kitchen remodel project from 2006. This incredible transformation was driven by the desire to create a glamorous space for both cooking and entertaining. The frameless cabinetry with a mitered door and satin brass hardware is deliberately understated to highlight the marble. Dramatic and bold, the continuous, book-matched Panda White marble was used throughout the open footprint, including the fireplace surround, to give the space a cohesive feel. The custom, tapered hood, also covered in Panda White is a commanding centerpiece. The expansive space allowed for two waterfall-edge islands with mitered countertops - one for cooking with black-stained oak cabinets for storage and a prep sink, and the second to seat 6 for dining, which replaced the original informal eating area. A tray ceiling with wallpaper detailing elegantly frames both together.
No detail was overlooked in the design process. A coffee station with retractable doors and beverage drawers was situated to graciously welcome guests. A Wolf 60” range, walnut interiors, customized drawer inserts, unlacquered brass finishes and a Galley Workstation elevate this kitchen into a truly sophisticated space.

Behind doors that look like cabinetry (if closed) is a generous walk-in pantry. It offers another sink, second dishwasher and additional storage.
Expansive traditional l-shaped kitchen pantry in Miami with a belfast sink, shaker cabinets, white cabinets, composite countertops, white splashback, porcelain splashback, stainless steel appliances, light hardwood flooring, multiple islands, brown floors, white worktops and a drop ceiling.
Expansive traditional l-shaped kitchen pantry in Miami with a belfast sink, shaker cabinets, white cabinets, composite countertops, white splashback, porcelain splashback, stainless steel appliances, light hardwood flooring, multiple islands, brown floors, white worktops and a drop ceiling.

The architect’s plans had a single island with large windows on both main walls. The one window overlooked the unattractive side of a neighbor’s house while the other was not large enough to see the beautiful large back yard. The kitchen entry location made the mudroom extremely small and left only a few design options for the kitchen layout. The almost 14’ high ceilings also gave lots of opportunities for a unique design, but care had to be taken to still make the space feel warm and cozy.
After drawing four design options, one was chosen that relocated the entry from the mudroom, making the mudroom a lot more accessible. A prep island across from the range and an entertaining island were included. The entertaining island included a beverage refrigerator for guests to congregate around and to help them stay out of the kitchen work areas. The small island appeared to be floating on legs and incorporates a sink and single dishwasher drawer for easy clean up of pots and pans.

This charming kitchen bar has custom cabinets with glass display uppers and drawer base lowers. A Sub-Zero brand wine cooler with matching custom panel door. Satin brass hardware for the lower cabinets and black door knobs for the display cabinet doors. Luxurious, Cambria Quartz countertop and backsplash.
Photo by Molly Rose Photography

This is an example of an expansive contemporary l-shaped open plan kitchen in Las Vegas with a belfast sink, recessed-panel cabinets, stainless steel appliances, multiple islands, composite countertops, white worktops and a drop ceiling.

Kitchen farm sinks, double kitchen islands, pendant lighting, and wood flooring.
Photo of an expansive midcentury u-shaped kitchen/diner in Phoenix with raised-panel cabinets, multiple islands, multicoloured worktops, a belfast sink, light wood cabinets, marble worktops, white splashback, stone tiled splashback, stainless steel appliances, medium hardwood flooring, brown floors and a drop ceiling.
Photo of an expansive midcentury u-shaped kitchen/diner in Phoenix with raised-panel cabinets, multiple islands, multicoloured worktops, a belfast sink, light wood cabinets, marble worktops, white splashback, stone tiled splashback, stainless steel appliances, medium hardwood flooring, brown floors and a drop ceiling.

New Leicht kitchen cabinets, Concrete and Lacquer painted
Large contemporary l-shaped kitchen/diner in Atlanta with an integrated sink, flat-panel cabinets, grey cabinets, engineered stone countertops, white splashback, engineered quartz splashback, stainless steel appliances, ceramic flooring, multiple islands, white floors, white worktops and a drop ceiling.
Large contemporary l-shaped kitchen/diner in Atlanta with an integrated sink, flat-panel cabinets, grey cabinets, engineered stone countertops, white splashback, engineered quartz splashback, stainless steel appliances, ceramic flooring, multiple islands, white floors, white worktops and a drop ceiling.

Los Tilos Hollywood Hills luxury home indoor outdoor kitchen & garden patio dining area. Photo by William MacCollum.
Design ideas for an expansive modern galley kitchen/diner in Los Angeles with flat-panel cabinets, brown cabinets, porcelain flooring, multiple islands, white floors, white worktops and a drop ceiling.
Design ideas for an expansive modern galley kitchen/diner in Los Angeles with flat-panel cabinets, brown cabinets, porcelain flooring, multiple islands, white floors, white worktops and a drop ceiling.

Medium sized u-shaped kitchen/diner in Dallas with ceramic splashback, stainless steel appliances, ceramic flooring, multiple islands, white floors, white worktops, a drop ceiling, flat-panel cabinets, engineered stone countertops, a submerged sink, beige cabinets and beige splashback.
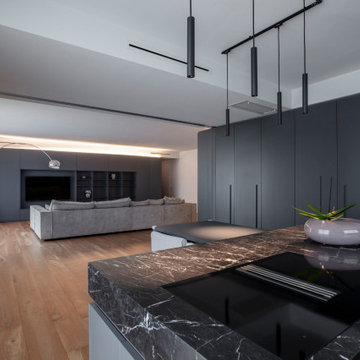
This is an example of a large l-shaped kitchen/diner in Venice with a built-in sink, flat-panel cabinets, dark wood cabinets, marble worktops, marble splashback, black appliances, light hardwood flooring, multiple islands and a drop ceiling.
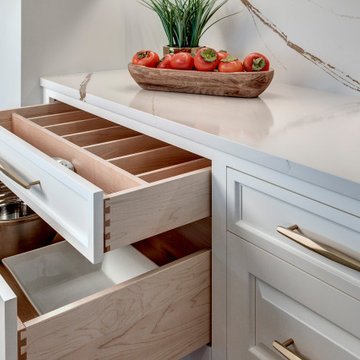
Two islands: dubbed working island & party island helped to divide and conquer this kitchen layout. Storage, built-in appliances, walnut cabinet interiors, brass fixtures all help to complete this custom kitchen.
Pullout work surface for the coffee center.

This Desert Mountain gem, nestled in the mountains of Mountain Skyline Village, offers both views for miles and secluded privacy. Multiple glass pocket doors disappear into the walls to reveal the private backyard resort-like retreat. Extensive tiered and integrated retaining walls allow both a usable rear yard and an expansive front entry and driveway to greet guests as they reach the summit. Inside the wine and libations can be stored and shared from several locations in this entertainer’s dream.

The French Chateau kitchen features double islands, a brick ceiling, farm sink, wood floors, and pendant lighting. The white cabinets and marble countertops add to the French design. A brick tray ceiling adds architectural interest. The kitchen opens up to the Great Room and to the Dining Room.

Around the corner in the kitchen, the stained rift sawn walnut is repeated on some of the cabinetry and the vent hood, again providing a warm contrast to the cool white pallet. The porcelain countertops and backsplash are a convincing substitute for Calacatta gold at a fraction of the price and much more durability, and the 2” mitered edge and waterfall sides add luxury. The glass stacks back into the wall and allows seamless access to the home’s stunning outdoor kitchen, dining and lounge.

The outer kitchen wall with an exterior door, custom china cabinet, and butler kitchen in background
Photo by Ashley Avila Photography
This is an example of a galley open plan kitchen in Grand Rapids with a submerged sink, beaded cabinets, white cabinets, engineered stone countertops, beige splashback, porcelain splashback, light hardwood flooring, multiple islands, beige floors, beige worktops and a drop ceiling.
This is an example of a galley open plan kitchen in Grand Rapids with a submerged sink, beaded cabinets, white cabinets, engineered stone countertops, beige splashback, porcelain splashback, light hardwood flooring, multiple islands, beige floors, beige worktops and a drop ceiling.
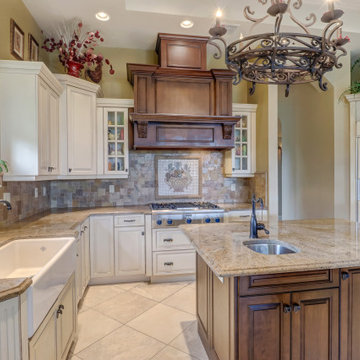
Follow the beautifully paved brick driveway and walk right into your dream home! Custom-built on 2006, it features 4 bedrooms, 5 bathrooms, a study area, a den, a private underground pool/spa overlooking the lake and beautifully landscaped golf course, and the endless upgrades! The cul-de-sac lot provides extensive privacy while being perfectly situated to get the southwestern Floridian exposure. A few special features include the upstairs loft area overlooking the pool and golf course, gorgeous chef's kitchen with upgraded appliances, and the entrance which shows an expansive formal room with incredible views. The atrium to the left of the house provides a wonderful escape for horticulture enthusiasts, and the 4 car garage is perfect for those expensive collections! The upstairs loft is the perfect area to sit back, relax and overlook the beautiful scenery located right outside the walls. The curb appeal is tremendous. This is a dream, and you get it all while being located in the boutique community of Renaissance, known for it's Arthur Hills Championship golf course!
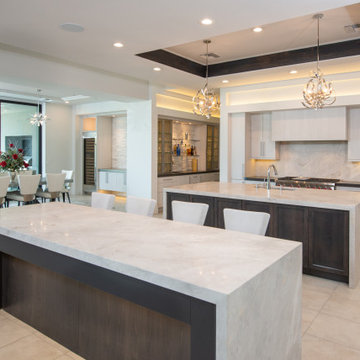
This Desert Mountain gem, nestled in the mountains of Mountain Skyline Village, offers both views for miles and secluded privacy. Multiple glass pocket doors disappear into the walls to reveal the private backyard resort-like retreat. Extensive tiered and integrated retaining walls allow both a usable rear yard and an expansive front entry and driveway to greet guests as they reach the summit. Inside the wine and libations can be stored and shared from several locations in this entertainer’s dream.
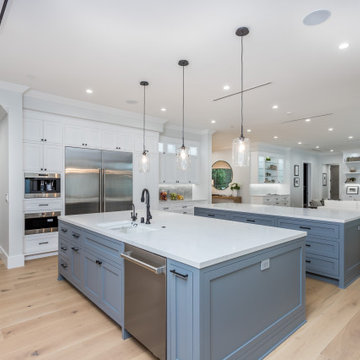
Newly constructed Smart home with attached 3 car garage in Encino! A proud oak tree beckons you to this blend of beauty & function offering recessed lighting, LED accents, large windows, wide plank wood floors & built-ins throughout. Enter the open floorplan including a light filled dining room, airy living room offering decorative ceiling beams, fireplace & access to the front patio, powder room, office space & vibrant family room with a view of the backyard. A gourmets delight is this kitchen showcasing built-in stainless-steel appliances, double kitchen island & dining nook. There’s even an ensuite guest bedroom & butler’s pantry. Hosting fun filled movie nights is turned up a notch with the home theater featuring LED lights along the ceiling, creating an immersive cinematic experience. Upstairs, find a large laundry room, 4 ensuite bedrooms with walk-in closets & a lounge space. The master bedroom has His & Hers walk-in closets, dual shower, soaking tub & dual vanity. Outside is an entertainer’s dream from the barbecue kitchen to the refreshing pool & playing court, plus added patio space, a cabana with bathroom & separate exercise/massage room. With lovely landscaping & fully fenced yard, this home has everything a homeowner could dream of!
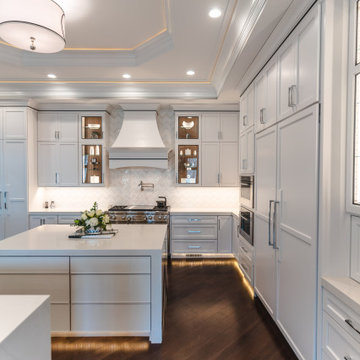
Decadent kitchen delights all the senses! Filled with accessories, top of the line appliances & gorgeous details this kitchen exudes luxury.
Expansive traditional l-shaped open plan kitchen in Other with a belfast sink, flat-panel cabinets, white cabinets, engineered stone countertops, white splashback, porcelain splashback, integrated appliances, medium hardwood flooring, multiple islands, brown floors, white worktops and a drop ceiling.
Expansive traditional l-shaped open plan kitchen in Other with a belfast sink, flat-panel cabinets, white cabinets, engineered stone countertops, white splashback, porcelain splashback, integrated appliances, medium hardwood flooring, multiple islands, brown floors, white worktops and a drop ceiling.
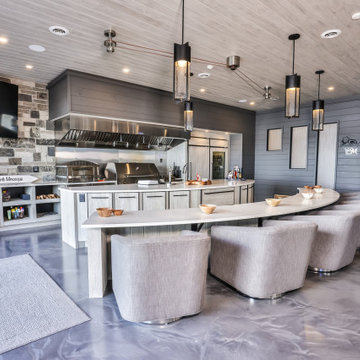
The Indoor Grilling Area offers an outdoor kitchen, indoors.
Design ideas for a modern galley open plan kitchen in Other with a submerged sink, flat-panel cabinets, grey cabinets, composite countertops, limestone splashback, stainless steel appliances, concrete flooring, multiple islands, grey floors, white worktops and a drop ceiling.
Design ideas for a modern galley open plan kitchen in Other with a submerged sink, flat-panel cabinets, grey cabinets, composite countertops, limestone splashback, stainless steel appliances, concrete flooring, multiple islands, grey floors, white worktops and a drop ceiling.
1