Kitchen with Mirror Splashback and Multiple Islands Ideas and Designs
Refine by:
Budget
Sort by:Popular Today
1 - 20 of 360 photos
Item 1 of 3

We are proud to present this breath-taking kitchen design that blends traditional and modern elements to create a truly unique and personal space.
Upon entering, the Crittal-style doors reveal the beautiful interior of the kitchen, complete with a bespoke island that boasts a curved bench seat that can comfortably seat four people. The island also features seating for three, a Quooker tap, AGA oven, and a rounded oak table top, making it the perfect space for entertaining guests. The mirror splashback adds a touch of elegance and luxury, while the traditional high ceilings and bi-fold doors allow plenty of natural light to flood the room.
The island is not just a functional space, but a stunning piece of design as well. The curved cupboards and round oak butchers block are beautifully complemented by the quartz worktops and worktop break-front. The traditional pilasters, nickel handles, and cup pulls add to the timeless feel of the space, while the bespoke serving tray in oak, integrated into the island, is a delightful touch.
Designing for large spaces is always a challenge, as you don't want to overwhelm or underwhelm the space. This kitchen is no exception, but the designers have successfully created a space that is both functional and beautiful. Each drawer and cabinet has its own designated use, and the dovetail solid oak draw boxes add an elegant touch to the overall bespoke kitchen.
Each design is tailored to the household, as the designers aim to recreate the period property's individual character whilst mixing traditional and modern kitchen design principles. Whether you're a home cook or a professional chef, this kitchen has everything you need to create your culinary masterpieces.
This kitchen truly is a work of art, and I can't wait for you to see it for yourself! Get ready to be inspired by the beauty, functionality, and timeless style of this bespoke kitchen, designed specifically for your household.

This kitchens demeanour is one of quiet function, designed for effortless prepping and cooking and with space to socialise with friends and family. The unusual curved island in dusted oak veneer and finished in our unique paint colour, Periwinkle offers seating for eating and chatting. The handmade cabinets of this blue kitchen design are individually specified and perfectly positioned to maximise every inch of space.
To demonstrate that stunning architectural features can be created from scratch to complement your kitchen design, we built and installed this chimney breast and mantel shelf enhance the look and style of the kitchen and maximise space for the range.
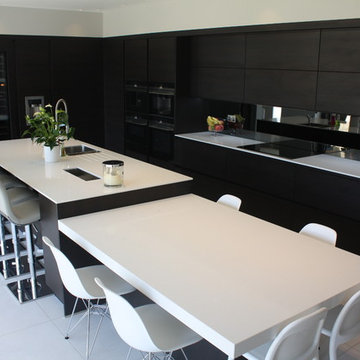
Sleek handle-less Dark Oak kitchen with smoked mirror. Fully integrated Miele refrigeration and wine cooler. Siemens appliances and Quooker hot water tap. Ultra thin 12mm Silestone, custom Silestone table with motorised pop up socket.

Photo of an expansive contemporary galley kitchen/diner in Las Vegas with a built-in sink, dark wood cabinets, marble worktops, mirror splashback, stainless steel appliances, multiple islands, beige floors and white worktops.

Kitchen opening through to butlers pantry. Recycled timber benchtop to island, stainless steel bench to centre sink area and black laminate bench to rear.
Photo: Lara Masselos
Partial house Staging: Baxter Macintosh

Stephen Byrne, Inik Designs LLC
Expansive traditional single-wall open plan kitchen in New Orleans with a built-in sink, white cabinets, granite worktops, metallic splashback, mirror splashback, stainless steel appliances, ceramic flooring, multiple islands, white floors and raised-panel cabinets.
Expansive traditional single-wall open plan kitchen in New Orleans with a built-in sink, white cabinets, granite worktops, metallic splashback, mirror splashback, stainless steel appliances, ceramic flooring, multiple islands, white floors and raised-panel cabinets.
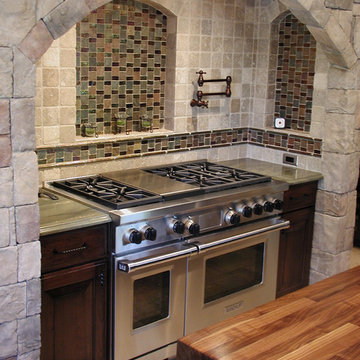
The stone surround sets off this range niche, guarded by an arched front. Tile niches serve as storage spots for oils and spices, as do the adjacent cabinetry. Easy access to the prep island behind facilitates cooking. A potfiller faucet makes the fill-up easy, and the plugs let small appliances work near the cooking surface.
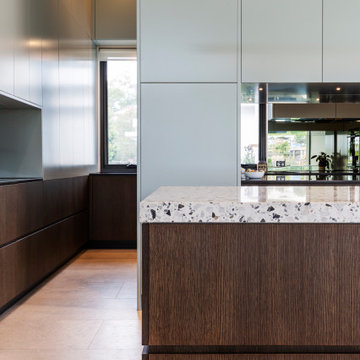
Inspiration for an expansive modern galley open plan kitchen in Sydney with flat-panel cabinets, medium wood cabinets, engineered stone countertops, metallic splashback, mirror splashback, stainless steel appliances, porcelain flooring, multiple islands, grey floors and white worktops.
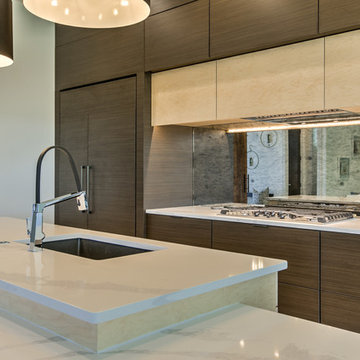
Photo of a modern open plan kitchen in Omaha with a submerged sink, flat-panel cabinets, engineered stone countertops, mirror splashback, light hardwood flooring and multiple islands.
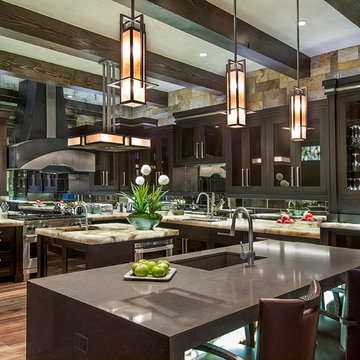
www.denverphoto.com
Expansive contemporary l-shaped kitchen in Denver with a submerged sink, dark wood cabinets, mirror splashback, medium hardwood flooring and multiple islands.
Expansive contemporary l-shaped kitchen in Denver with a submerged sink, dark wood cabinets, mirror splashback, medium hardwood flooring and multiple islands.
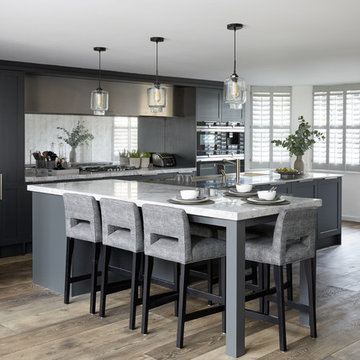
Moody Blues
Deep, rich shades of blue, from royal to midnight, are a key kitchen colour trend, whether this is the primary colour theme or used as only for an island unit or an accent feature. From heritage style hand-painted effects to modern lacquers and finishes... whatever shade of blue you may be in the mood for can easily be achieved in a Mowlem & Co bespoke kitchen.
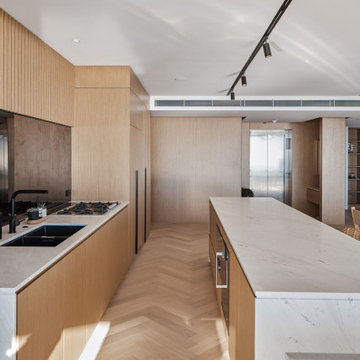
Design ideas for an expansive contemporary l-shaped open plan kitchen in Gold Coast - Tweed with medium wood cabinets, multiple islands, a submerged sink, flat-panel cabinets, black splashback, mirror splashback, beige floors and white worktops.
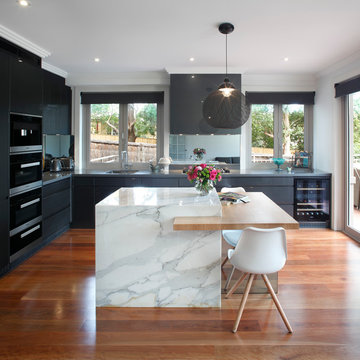
The homeowners of this beautiful Turramurra kitchen design wanted a statement kitchen with a bold, contemporary design featuring marble and dark cabinetry.
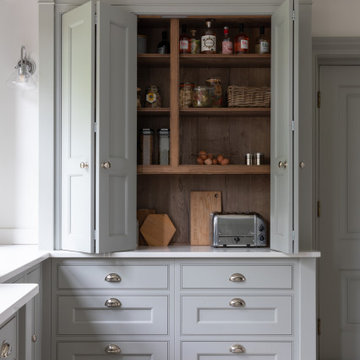
We are proud to present this breath-taking kitchen design that blends traditional and modern elements to create a truly unique and personal space.
Upon entering, the Crittal-style doors reveal the beautiful interior of the kitchen, complete with a bespoke island that boasts a curved bench seat that can comfortably seat four people. The island also features seating for three, a Quooker tap, AGA oven, and a rounded oak table top, making it the perfect space for entertaining guests. The mirror splashback adds a touch of elegance and luxury, while the traditional high ceilings and bi-fold doors allow plenty of natural light to flood the room.
The island is not just a functional space, but a stunning piece of design as well. The curved cupboards and round oak butchers block are beautifully complemented by the quartz worktops and worktop break-front. The traditional pilasters, nickel handles, and cup pulls add to the timeless feel of the space, while the bespoke serving tray in oak, integrated into the island, is a delightful touch.
Designing for large spaces is always a challenge, as you don't want to overwhelm or underwhelm the space. This kitchen is no exception, but the designers have successfully created a space that is both functional and beautiful. Each drawer and cabinet has its own designated use, and the dovetail solid oak draw boxes add an elegant touch to the overall bespoke kitchen.
Each design is tailored to the household, as the designers aim to recreate the period property's individual character whilst mixing traditional and modern kitchen design principles. Whether you're a home cook or a professional chef, this kitchen has everything you need to create your culinary masterpieces.
This kitchen truly is a work of art, and I can't wait for you to see it for yourself! Get ready to be inspired by the beauty, functionality, and timeless style of this bespoke kitchen, designed specifically for your household.
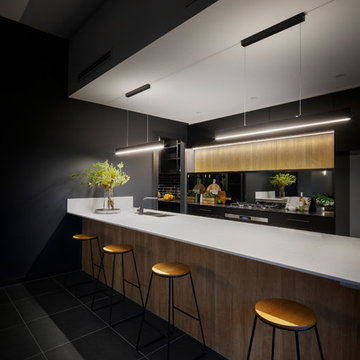
Modern black and white kitchen with timber features. Interior design and styling by Studio Black Interiors, Downer Residence, Canberra, Australia. Built by Homes by Howe. Photography by Hcreations.

Photo of a medium sized contemporary galley kitchen/diner in Brisbane with a built-in sink, flat-panel cabinets, black cabinets, mirror splashback, black appliances, concrete flooring, multiple islands and grey floors.

For this project, the entire kitchen was designed around the “must-have” Lacanche range in the stunning French Blue with brass trim. That was the client’s dream and everything had to be built to complement it. Bilotta senior designer, Randy O’Kane, CKD worked with Paul Benowitz and Dipti Shah of Benowitz Shah Architects to contemporize the kitchen while staying true to the original house which was designed in 1928 by regionally noted architect Franklin P. Hammond. The clients purchased the home over two years ago from the original owner. While the house has a magnificent architectural presence from the street, the basic systems, appointments, and most importantly, the layout and flow were inappropriately suited to contemporary living.
The new plan removed an outdated screened porch at the rear which was replaced with the new family room and moved the kitchen from a dark corner in the front of the house to the center. The visual connection from the kitchen through the family room is dramatic and gives direct access to the rear yard and patio. It was important that the island separating the kitchen from the family room have ample space to the left and right to facilitate traffic patterns, and interaction among family members. Hence vertical kitchen elements were placed primarily on existing interior walls. The cabinetry used was Bilotta’s private label, the Bilotta Collection – they selected beautiful, dramatic, yet subdued finishes for the meticulously handcrafted cabinetry. The double islands allow for the busy family to have a space for everything – the island closer to the range has seating and makes a perfect space for doing homework or crafts, or having breakfast or snacks. The second island has ample space for storage and books and acts as a staging area from the kitchen to the dinner table. The kitchen perimeter and both islands are painted in Benjamin Moore’s Paper White. The wall cabinets flanking the sink have wire mesh fronts in a statuary bronze – the insides of these cabinets are painted blue to match the range. The breakfast room cabinetry is Benjamin Moore’s Lampblack with the interiors of the glass cabinets painted in Paper White to match the kitchen. All countertops are Vermont White Quartzite from Eastern Stone. The backsplash is Artistic Tile’s Kyoto White and Kyoto Steel. The fireclay apron-front main sink is from Rohl while the smaller prep sink is from Linkasink. All faucets are from Waterstone in their antique pewter finish. The brass hardware is from Armac Martin and the pendants above the center island are from Circa Lighting. The appliances, aside from the range, are a mix of Sub-Zero, Thermador and Bosch with panels on everything.
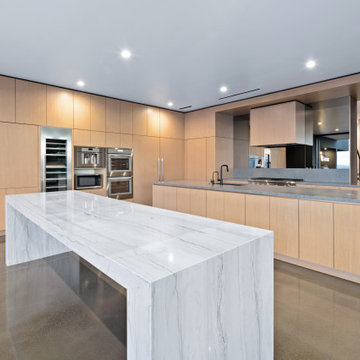
Inspiration for an expansive modern kitchen/diner in Las Vegas with a built-in sink, light wood cabinets, mirror splashback, stainless steel appliances, multiple islands, grey floors and grey worktops.
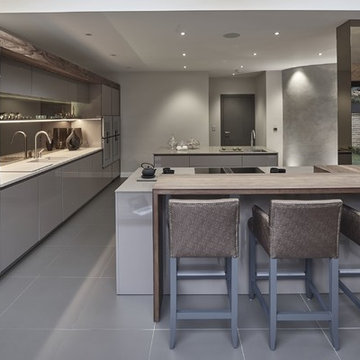
Contemporary, Handle-less SieMatic S2 'Nutmeg' matt kitchen complete with; Caesarstone quartz worktops, tinted mirror backsplash, Spekva timber breakfast bar, Gaggenau and BORA appliances, Quooker boiling water tap and Blanco sink.
.
Photography by Andy Haslam
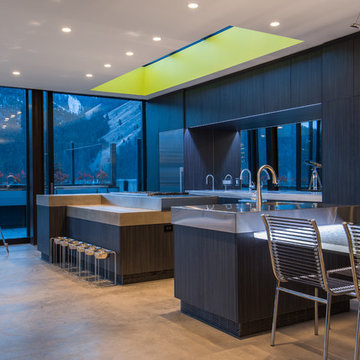
Tory Taglio Photo
Modern galley open plan kitchen in Boise with a submerged sink, flat-panel cabinets, black cabinets, concrete worktops, mirror splashback, stainless steel appliances, concrete flooring and multiple islands.
Modern galley open plan kitchen in Boise with a submerged sink, flat-panel cabinets, black cabinets, concrete worktops, mirror splashback, stainless steel appliances, concrete flooring and multiple islands.
Kitchen with Mirror Splashback and Multiple Islands Ideas and Designs
1