Kitchen with Multiple Islands Ideas and Designs
Refine by:
Budget
Sort by:Popular Today
41 - 60 of 96 photos
Item 1 of 4
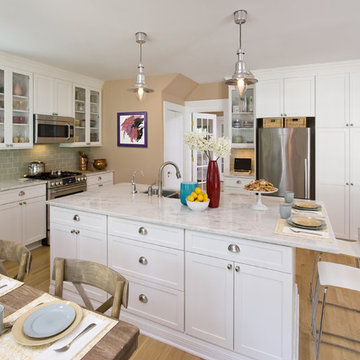
A traditional home renovated and attered to accomodate the modern lifestyle of the owners. removing the wall between the formal dining room and kitchen offered a more gracious family friendly atmosphere with casual dining at the counter or a gathering around the farm table.
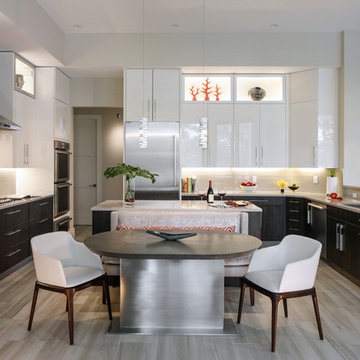
Benjamin Rusnak
Photo of a large contemporary u-shaped kitchen/diner in Miami with a submerged sink, dark wood cabinets, stainless steel appliances and multiple islands.
Photo of a large contemporary u-shaped kitchen/diner in Miami with a submerged sink, dark wood cabinets, stainless steel appliances and multiple islands.
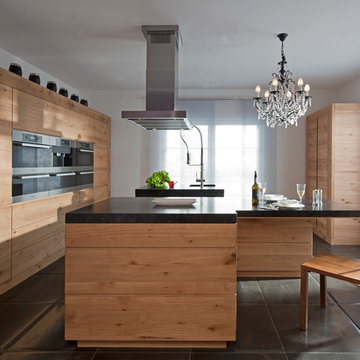
Massives Eichenholz, Naturstein und hochwertigste Technik sind die Zutaten unserer modern gestalteten Massivholzküche Atrium.
Expansive contemporary enclosed kitchen in Other with an integrated sink, flat-panel cabinets, medium wood cabinets, stainless steel appliances and multiple islands.
Expansive contemporary enclosed kitchen in Other with an integrated sink, flat-panel cabinets, medium wood cabinets, stainless steel appliances and multiple islands.
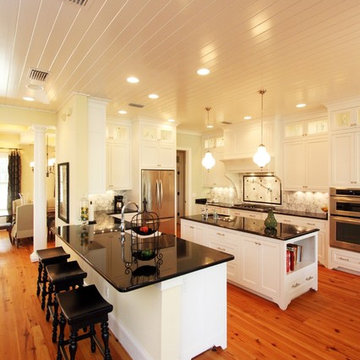
Photos by Deremer Studios
This is an example of a classic kitchen in Jacksonville with stainless steel appliances and multiple islands.
This is an example of a classic kitchen in Jacksonville with stainless steel appliances and multiple islands.
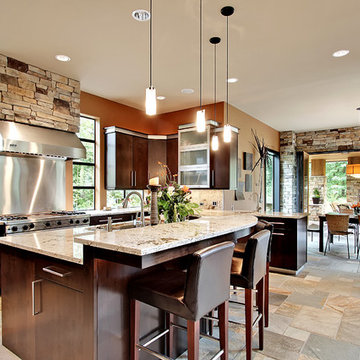
Classic open plan kitchen in New York with flat-panel cabinets, metallic splashback, multiple islands and dark wood cabinets.
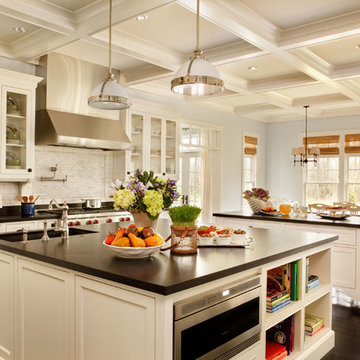
Photography: Philip Clayton-Thompson
House Plan Design: Blondino Design
Interior Design: Garrison Hullinger Design
Builder: Tamarack
Inspiration for a classic kitchen/diner in Portland with white cabinets, granite worktops, white splashback, stainless steel appliances, multiple islands, a submerged sink, shaker cabinets, metro tiled splashback and light hardwood flooring.
Inspiration for a classic kitchen/diner in Portland with white cabinets, granite worktops, white splashback, stainless steel appliances, multiple islands, a submerged sink, shaker cabinets, metro tiled splashback and light hardwood flooring.
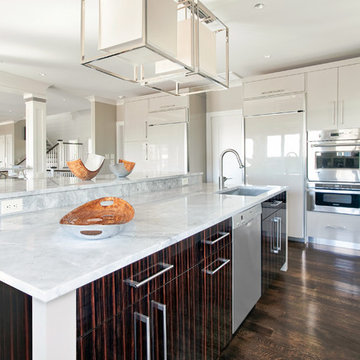
Photos by William Quarles
Designed by Interior Consultations
Built by Robert Paige Cabinetry
Architect Tyler Smyth
This is an example of a large contemporary u-shaped kitchen in Charleston with a single-bowl sink, flat-panel cabinets, dark wood cabinets, granite worktops, integrated appliances, grey splashback, glass tiled splashback, multiple islands and dark hardwood flooring.
This is an example of a large contemporary u-shaped kitchen in Charleston with a single-bowl sink, flat-panel cabinets, dark wood cabinets, granite worktops, integrated appliances, grey splashback, glass tiled splashback, multiple islands and dark hardwood flooring.
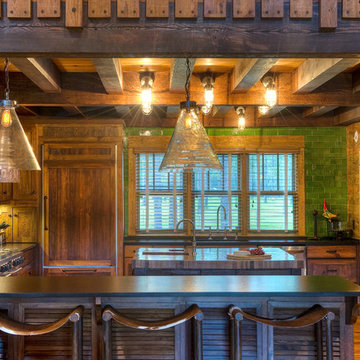
This is an example of a farmhouse l-shaped kitchen/diner in Birmingham with dark wood cabinets, green splashback, metro tiled splashback, integrated appliances and multiple islands.
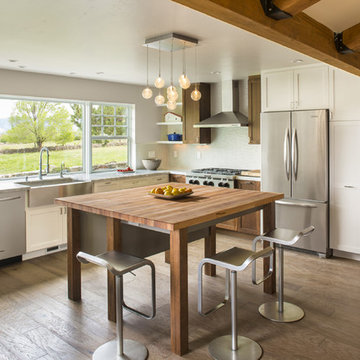
Jeff Dow Photography
A primary request of the homeowner was for a light and bright kitchen with a large window to take advantage of the beautiful view into the back yard. Mission accomplished! The kitchen was moved from its original location and a large island with a furniture look was constructed using salvaged wood for the countertop.
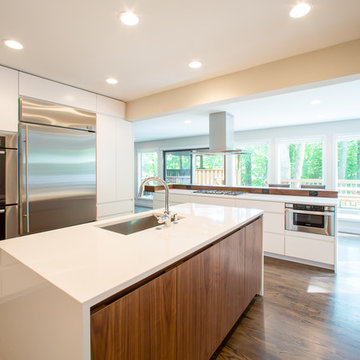
Photos by Shawn Lortie Photography
Photo of a medium sized contemporary u-shaped kitchen/diner in DC Metro with a submerged sink, flat-panel cabinets, white cabinets, stainless steel appliances, composite countertops, dark hardwood flooring, multiple islands, brown floors and white worktops.
Photo of a medium sized contemporary u-shaped kitchen/diner in DC Metro with a submerged sink, flat-panel cabinets, white cabinets, stainless steel appliances, composite countertops, dark hardwood flooring, multiple islands, brown floors and white worktops.
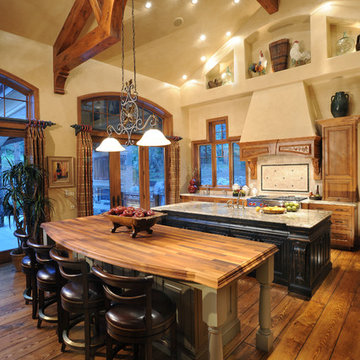
At the European-inspired home, architecturally designed by Todd Brokaw and decorated by Joni Bader, guests entered through the stone rotunda into the large great room with a floor-to-ceiling fireplace. Custom cabinetry, carved woodwork and unique wall treatments were favorite details of the estate home.
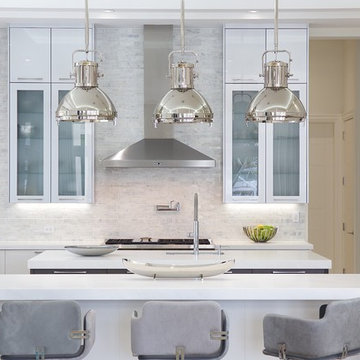
silver metallic lacquer glass upper cabinets
Photo of a large contemporary u-shaped kitchen/diner in Miami with glass-front cabinets, white cabinets, multiple islands, a single-bowl sink, composite countertops, grey splashback, stone tiled splashback, integrated appliances and ceramic flooring.
Photo of a large contemporary u-shaped kitchen/diner in Miami with glass-front cabinets, white cabinets, multiple islands, a single-bowl sink, composite countertops, grey splashback, stone tiled splashback, integrated appliances and ceramic flooring.
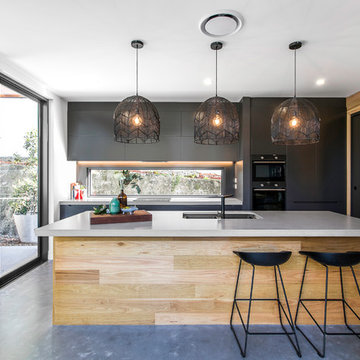
Photo of a medium sized contemporary galley kitchen/diner in Brisbane with a built-in sink, flat-panel cabinets, black cabinets, mirror splashback, black appliances, concrete flooring, multiple islands and grey floors.
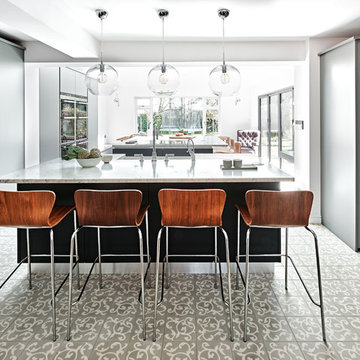
Bloomsbury encaustic tiles from Artisans of Devizes.
Photo of a large contemporary single-wall kitchen/diner in Wiltshire with a belfast sink, flat-panel cabinets, grey cabinets, marble worktops, stainless steel appliances, ceramic flooring and multiple islands.
Photo of a large contemporary single-wall kitchen/diner in Wiltshire with a belfast sink, flat-panel cabinets, grey cabinets, marble worktops, stainless steel appliances, ceramic flooring and multiple islands.
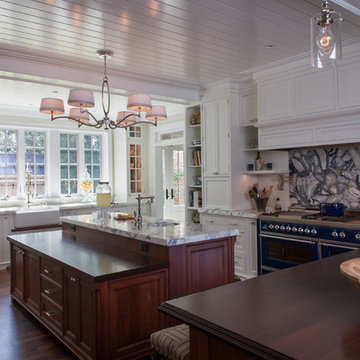
Lydia Cutter
Large country u-shaped open plan kitchen in DC Metro with a belfast sink, beaded cabinets, white cabinets, multi-coloured splashback, coloured appliances, marble worktops, stone tiled splashback, dark hardwood flooring and multiple islands.
Large country u-shaped open plan kitchen in DC Metro with a belfast sink, beaded cabinets, white cabinets, multi-coloured splashback, coloured appliances, marble worktops, stone tiled splashback, dark hardwood flooring and multiple islands.
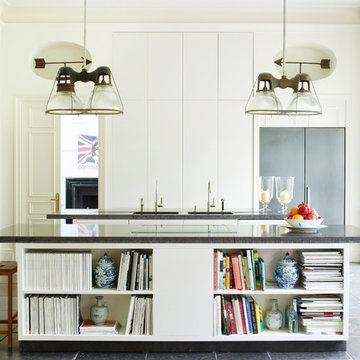
Simon Upton
Photo of a contemporary galley kitchen in London with flat-panel cabinets, white cabinets, stainless steel appliances and multiple islands.
Photo of a contemporary galley kitchen in London with flat-panel cabinets, white cabinets, stainless steel appliances and multiple islands.
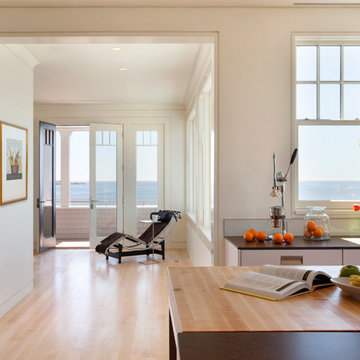
Having been neglected for nearly 50 years, this home was rescued by new owners who sought to restore the home to its original grandeur. Prominently located on the rocky shoreline, its presence welcomes all who enter into Marblehead from the Boston area. The exterior respects tradition; the interior combines tradition with a sparse respect for proportion, scale and unadorned beauty of space and light.
This project was featured in Design New England Magazine. http://bit.ly/SVResurrection
Photo Credit: Eric Roth
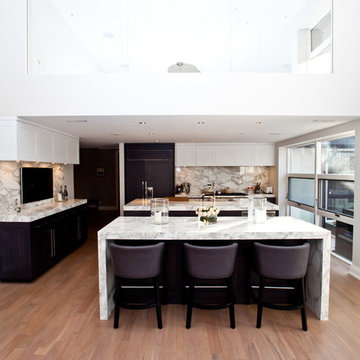
This Modern home sits atop one of Toronto's beautiful ravines. The full basement is equipped with a large home gym, a steam shower, change room, and guest Bathroom, the center of the basement is a games room/Movie and wine cellar. The other end of the full basement features a full guest suite complete with private Ensuite and kitchenette. The 2nd floor makes up the Master Suite, complete with Master bedroom, master dressing room, and a stunning Master Ensuite with a 20 foot long shower with his and hers access from either end. The bungalow style main floor has a kids bedroom wing complete with kids tv/play room and kids powder room at one end, while the center of the house holds the Kitchen/pantry and staircases. The kitchen open concept unfolds into the 2 story high family room or great room featuring stunning views of the ravine, floor to ceiling stone fireplace and a custom bar for entertaining. There is a separate powder room for this end of the house. As you make your way down the hall to the side entry there is a home office and connecting corridor back to the front entry. All in all a stunning example of a true Toronto Ravine property
photos by Hand Spun Films
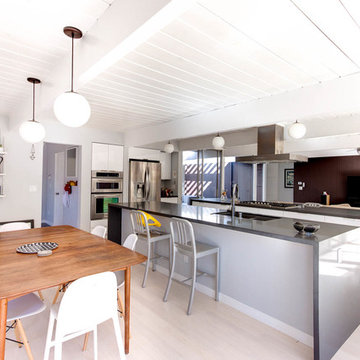
Sabrina Huang Photography
Inspiration for a retro u-shaped open plan kitchen in San Francisco with a double-bowl sink, flat-panel cabinets, stainless steel appliances and multiple islands.
Inspiration for a retro u-shaped open plan kitchen in San Francisco with a double-bowl sink, flat-panel cabinets, stainless steel appliances and multiple islands.

Steven Brooke Studios
This is an example of a large classic galley kitchen/diner in Miami with recessed-panel cabinets, white cabinets, brown splashback, stone slab splashback, integrated appliances, travertine flooring, beige floors, a submerged sink, granite worktops, multiple islands and brown worktops.
This is an example of a large classic galley kitchen/diner in Miami with recessed-panel cabinets, white cabinets, brown splashback, stone slab splashback, integrated appliances, travertine flooring, beige floors, a submerged sink, granite worktops, multiple islands and brown worktops.
Kitchen with Multiple Islands Ideas and Designs
3