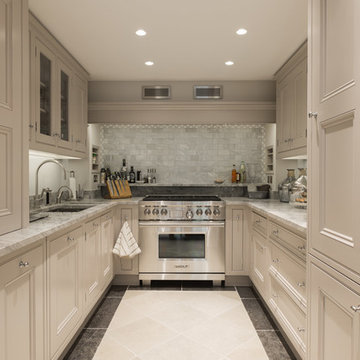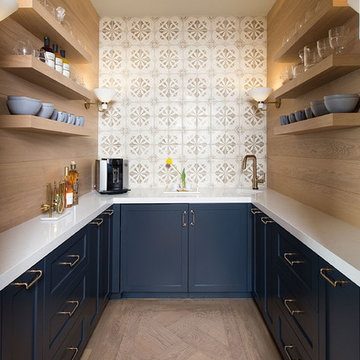Kitchen with a Submerged Sink and No Island Ideas and Designs
Refine by:
Budget
Sort by:Popular Today
1 - 20 of 50,982 photos
Item 1 of 3

This is an example of a contemporary l-shaped kitchen/diner in London with a submerged sink, flat-panel cabinets, green cabinets, stainless steel appliances, no island, white floors and beige worktops.

Inspiration for a contemporary u-shaped enclosed kitchen in London with a submerged sink, flat-panel cabinets, blue cabinets, stainless steel worktops, beige splashback, no island, grey floors and grey worktops.

The Brief
Designer Aron was tasked with creating the most of a wrap-around space in this Brighton property. For the project an on-trend theme was required, with traditional elements to suit the required style of the kitchen area.
Every inch of space was to be used to fit all kitchen amenities, with plenty of storage and new flooring to be incorporated as part of the works.
Design Elements
To match the trendy style of this property, and the Classic theme required by this client, designer Aron has condured a traditional theme of sage green and oak. The sage green finish brings subtle colour to this project, with oak accents used in the window framing, wall unit cabinetry and built-in dresser storage.
The layout is cleverly designed to fit the space, whilst including all required elements.
Selected appliances were included in the specification of this project, with a reliable Neff Slide & Hide oven, built-in microwave and dishwasher. This client’s own Smeg refrigerator is a nice design element, with an integrated washing machine also fitted behind furniture.
Another stylistic element is the vanilla noir quartz work surfaces that have been used in this space. These are manufactured by supplier Caesarstone and add a further allure to this kitchen space.
Special Inclusions
To add to the theme of the kitchen a number of feature units have been included in the design.
Above the oven area an exposed wall unit provides space for cook books, with another special inclusion the furniture that frames the window. To enhance this feature Aron has incorporated downlights into the furniture for ambient light.
Throughout these inclusions, highlights of oak add a nice warmth to the kitchen space.
Beneath the stairs in this property an enhancement to storage was also incorporated in the form of wine bottle storage and cabinetry. Classic oak flooring has been used throughout the kitchen, outdoor conservatory and hallway.
Project Highlight
The highlight of this project is the well-designed dresser cabinet that has been custom made to fit this space.
Designer Aron has included glass fronted cabinetry, drawer and cupboard storage in this area which adds important storage to this kitchen space. For ambience downlights are fitted into the cabinetry.
The End Result
The outcome of this project is a great on-trend kitchen that makes the most of every inch of space, yet remaining spacious at the same time. In this project Aron has included fantastic flooring and lighting improvements, whilst also undertaking a bathroom renovation at the property.
If you have a similar home project, consult our expert designers to see how we can design your dream space.
Arrange an appointment by visiting a showroom or booking an appointment online.

Felipe Tozzato, Phillip Banks Construction
This is an example of a contemporary galley kitchen in London with a submerged sink, flat-panel cabinets, white cabinets, stainless steel appliances, no island, marble worktops, white splashback and ceramic flooring.
This is an example of a contemporary galley kitchen in London with a submerged sink, flat-panel cabinets, white cabinets, stainless steel appliances, no island, marble worktops, white splashback and ceramic flooring.

Michelle Ruber
Design ideas for a small modern enclosed kitchen in Portland with a submerged sink, shaker cabinets, light wood cabinets, concrete worktops, white splashback, ceramic splashback, stainless steel appliances, lino flooring and no island.
Design ideas for a small modern enclosed kitchen in Portland with a submerged sink, shaker cabinets, light wood cabinets, concrete worktops, white splashback, ceramic splashback, stainless steel appliances, lino flooring and no island.

Kitchen renovation replacing the sloped floor 1970's kitchen addition into a designer showcase kitchen matching the aesthetics of this regal vintage Victorian home. Thoughtful design including a baker's hutch, glamourous bar, integrated cat door to basement litter box, Italian range, stunning Lincoln marble, and tumbled marble floor.

Erfan Azadi
Traditional galley enclosed kitchen in London with a submerged sink, recessed-panel cabinets, beige cabinets, grey splashback, metro tiled splashback, stainless steel appliances and no island.
Traditional galley enclosed kitchen in London with a submerged sink, recessed-panel cabinets, beige cabinets, grey splashback, metro tiled splashback, stainless steel appliances and no island.

Catherine "Cie" Stroud Photography
Inspiration for a large modern kitchen pantry in New York with a submerged sink, flat-panel cabinets, white cabinets, engineered stone countertops, white splashback, stone slab splashback, integrated appliances, travertine flooring and no island.
Inspiration for a large modern kitchen pantry in New York with a submerged sink, flat-panel cabinets, white cabinets, engineered stone countertops, white splashback, stone slab splashback, integrated appliances, travertine flooring and no island.

The showstopper kitchen is punctuated by the blue skies and green rolling hills of this Omaha home's exterior landscape. The crisp black and white kitchen features a vaulted ceiling with wood ceiling beams, large modern black windows, wood look tile floors, Wolf Subzero appliances, a large kitchen island with seating for six, an expansive dining area with floor to ceiling windows, black and gold island pendants, quartz countertops and a marble tile backsplash. A scullery located behind the kitchen features ample pantry storage, a prep sink, a built-in coffee bar and stunning black and white marble floor tile.

Кухня с зоной столовой
Medium sized traditional single-wall kitchen/diner in Moscow with a submerged sink, grey cabinets, engineered stone countertops, beige splashback, marble splashback, stainless steel appliances, ceramic flooring, no island, brown floors, beige worktops and recessed-panel cabinets.
Medium sized traditional single-wall kitchen/diner in Moscow with a submerged sink, grey cabinets, engineered stone countertops, beige splashback, marble splashback, stainless steel appliances, ceramic flooring, no island, brown floors, beige worktops and recessed-panel cabinets.

Kitchen with walnut cabinets and screen constructed by Woodunique.
This is an example of a large retro galley kitchen/diner in Little Rock with a submerged sink, dark wood cabinets, engineered stone countertops, blue splashback, ceramic splashback, stainless steel appliances, dark hardwood flooring, no island, white worktops, exposed beams, a vaulted ceiling, flat-panel cabinets and brown floors.
This is an example of a large retro galley kitchen/diner in Little Rock with a submerged sink, dark wood cabinets, engineered stone countertops, blue splashback, ceramic splashback, stainless steel appliances, dark hardwood flooring, no island, white worktops, exposed beams, a vaulted ceiling, flat-panel cabinets and brown floors.

This charming little kitchen is made picture perfect with classic white cabinetry and quartzite counter tops paired with walnut. Elegant details include the stunning pendant lights, gold faucet and barque glass. Floating shelves and glass hardware complete this glamorous yet cozy space.

Proyecto de decoración de reforma integral de vivienda: Sube Interiorismo, Bilbao.
Fotografía Erlantz Biderbost
Design ideas for a small traditional u-shaped enclosed kitchen in Bilbao with a submerged sink, beaded cabinets, grey cabinets, engineered stone countertops, brown splashback, engineered quartz splashback, integrated appliances, light hardwood flooring, no island, brown floors and brown worktops.
Design ideas for a small traditional u-shaped enclosed kitchen in Bilbao with a submerged sink, beaded cabinets, grey cabinets, engineered stone countertops, brown splashback, engineered quartz splashback, integrated appliances, light hardwood flooring, no island, brown floors and brown worktops.

Inspiration for a nautical kitchen pantry in Orange County with a submerged sink, shaker cabinets, white cabinets, white splashback, stainless steel appliances, light hardwood flooring, no island, beige floors and white worktops.

Photo of a traditional u-shaped kitchen pantry in Chicago with a submerged sink, shaker cabinets, blue cabinets, medium hardwood flooring, no island, brown floors, white worktops and beige splashback.

Design ideas for a medium sized classic kitchen pantry in Other with a submerged sink, beaded cabinets, grey cabinets, marble worktops, white splashback, dark hardwood flooring, brown floors, grey worktops and no island.

Photo of a medium sized contemporary u-shaped kitchen/diner in Portland with a submerged sink, flat-panel cabinets, blue splashback, metro tiled splashback, stainless steel appliances, light hardwood flooring, no island, beige floors, grey worktops, medium wood cabinets and engineered stone countertops.

Scott DuBose Photography
Design ideas for a medium sized modern kitchen/diner in San Francisco with a submerged sink, white cabinets, engineered stone countertops, white splashback, glass tiled splashback, stainless steel appliances, medium hardwood flooring, no island, brown floors and white worktops.
Design ideas for a medium sized modern kitchen/diner in San Francisco with a submerged sink, white cabinets, engineered stone countertops, white splashback, glass tiled splashback, stainless steel appliances, medium hardwood flooring, no island, brown floors and white worktops.

© Bertrand Fompeyrine
La cuisine a entièrement été faite sur mesure.
Les façades de la cuisine sont laquées en cabine.
Contemporary l-shaped kitchen/diner in Paris with a submerged sink, flat-panel cabinets, beige cabinets, white splashback, medium hardwood flooring, no island, brown floors and white worktops.
Contemporary l-shaped kitchen/diner in Paris with a submerged sink, flat-panel cabinets, beige cabinets, white splashback, medium hardwood flooring, no island, brown floors and white worktops.

A tiny waterfront house in Kennebunkport, Maine.
Photos by James R. Salomon
Small coastal single-wall open plan kitchen in Portland Maine with a submerged sink, medium wood cabinets, coloured appliances, medium hardwood flooring, white worktops, open cabinets and no island.
Small coastal single-wall open plan kitchen in Portland Maine with a submerged sink, medium wood cabinets, coloured appliances, medium hardwood flooring, white worktops, open cabinets and no island.
Kitchen with a Submerged Sink and No Island Ideas and Designs
1