Kitchen with Black Cabinets and Onyx Worktops Ideas and Designs
Sort by:Popular Today
1 - 20 of 64 photos

Experience the artistry of home transformation with our Classic Traditional Kitchen Redesign service. From classic cabinetry to vintage-inspired farmhouse sinks, our attention to detail ensures a kitchen that is both stylish and functional."
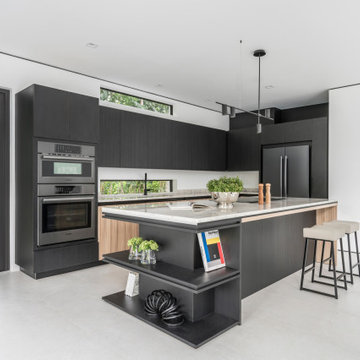
Design ideas for a medium sized contemporary u-shaped kitchen/diner in Miami with a single-bowl sink, flat-panel cabinets, black cabinets, onyx worktops, beige splashback, marble splashback, black appliances, ceramic flooring, an island, grey floors and beige worktops.
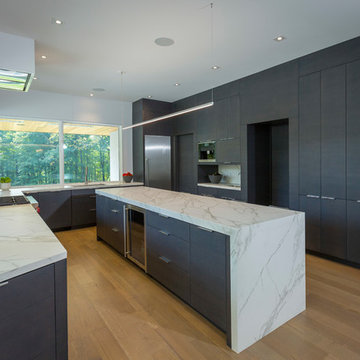
Photography by Ross Van Pelt
Photo of a large contemporary u-shaped kitchen/diner in Cincinnati with a built-in sink, flat-panel cabinets, black cabinets, onyx worktops, stainless steel appliances, light hardwood flooring, an island, beige floors and multicoloured worktops.
Photo of a large contemporary u-shaped kitchen/diner in Cincinnati with a built-in sink, flat-panel cabinets, black cabinets, onyx worktops, stainless steel appliances, light hardwood flooring, an island, beige floors and multicoloured worktops.
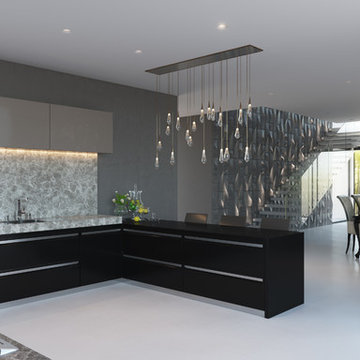
Photo of a large contemporary u-shaped open plan kitchen in Brisbane with flat-panel cabinets, black cabinets, concrete flooring, a breakfast bar, a built-in sink, onyx worktops, grey splashback, marble splashback, stainless steel appliances, white floors and black worktops.
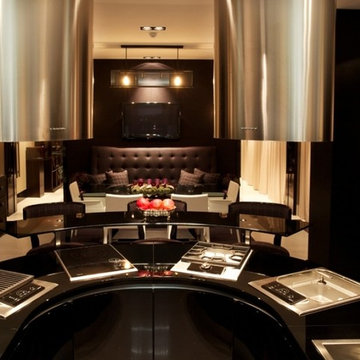
Inspiration for a medium sized contemporary u-shaped kitchen/diner in London with a built-in sink, flat-panel cabinets, black cabinets, onyx worktops, black splashback, stainless steel appliances, porcelain flooring, an island and beige floors.
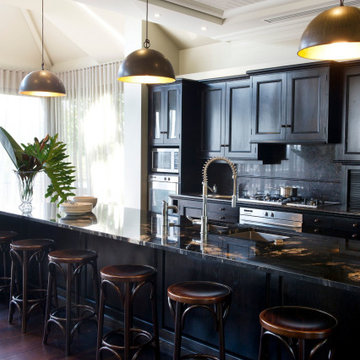
This is an example of an expansive rustic single-wall open plan kitchen in Central Coast with a double-bowl sink, recessed-panel cabinets, black cabinets, onyx worktops, black splashback, granite splashback, stainless steel appliances, dark hardwood flooring, an island, brown floors and black worktops.
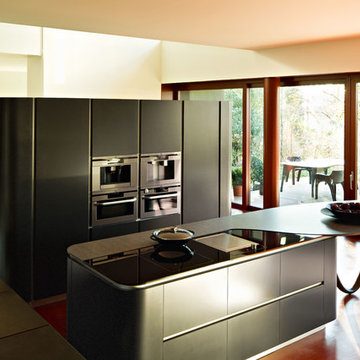
This is an example of a medium sized modern galley open plan kitchen in Marseille with a submerged sink, beaded cabinets, black cabinets, onyx worktops, integrated appliances, concrete flooring and an island.
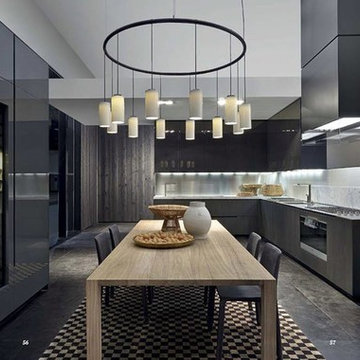
Modern kitchen/diner in Salt Lake City with a double-bowl sink, flat-panel cabinets, black cabinets, onyx worktops, black appliances, marble flooring and no island.
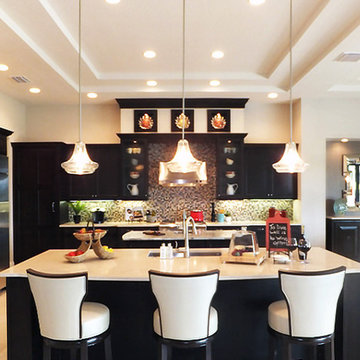
This beautiful model home kitchen features the latest in design and appliances. The hanging pendant lights over the kitchen island create drama and add style
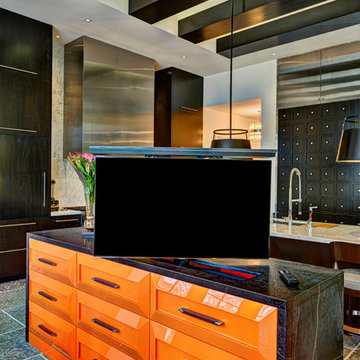
Robert Merhaut
Design ideas for a large modern u-shaped open plan kitchen in Miami with a submerged sink, flat-panel cabinets, black cabinets, onyx worktops, white splashback, stone slab splashback, stainless steel appliances, slate flooring, multiple islands and grey floors.
Design ideas for a large modern u-shaped open plan kitchen in Miami with a submerged sink, flat-panel cabinets, black cabinets, onyx worktops, white splashback, stone slab splashback, stainless steel appliances, slate flooring, multiple islands and grey floors.
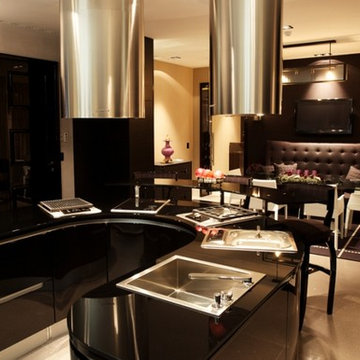
Large contemporary galley kitchen/diner in London with a built-in sink, flat-panel cabinets, black cabinets, onyx worktops, black splashback, stainless steel appliances, porcelain flooring, an island and beige floors.
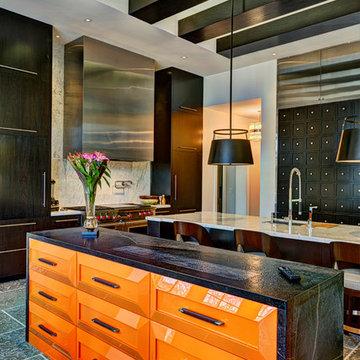
Robert Merhaut
Inspiration for a large modern u-shaped open plan kitchen in Miami with a submerged sink, flat-panel cabinets, black cabinets, onyx worktops, white splashback, stone slab splashback, stainless steel appliances, slate flooring, multiple islands and grey floors.
Inspiration for a large modern u-shaped open plan kitchen in Miami with a submerged sink, flat-panel cabinets, black cabinets, onyx worktops, white splashback, stone slab splashback, stainless steel appliances, slate flooring, multiple islands and grey floors.
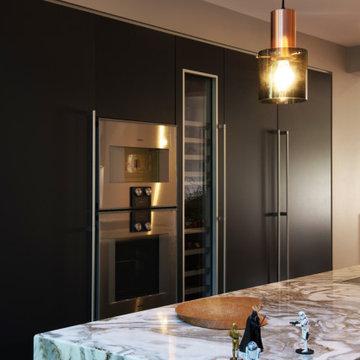
This is an example of a medium sized modern galley open plan kitchen in London with a double-bowl sink, flat-panel cabinets, black cabinets, onyx worktops, integrated appliances, ceramic flooring, an island, black floors and multicoloured worktops.
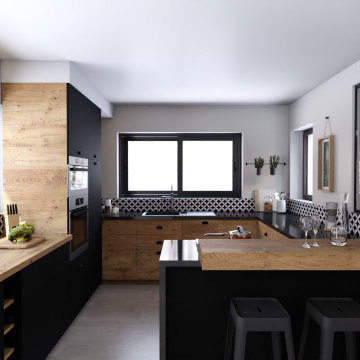
Une deuxième proposition d'aménagement avec un agencement en U. C'est le premier projet qui a été retenu.
Inspiration for a large contemporary l-shaped open plan kitchen in Le Havre with a submerged sink, flat-panel cabinets, black cabinets, onyx worktops, white splashback, cement tile splashback, black appliances, light hardwood flooring, an island, brown floors and black worktops.
Inspiration for a large contemporary l-shaped open plan kitchen in Le Havre with a submerged sink, flat-panel cabinets, black cabinets, onyx worktops, white splashback, cement tile splashback, black appliances, light hardwood flooring, an island, brown floors and black worktops.
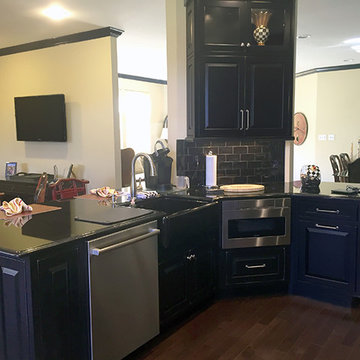
This dramatic kitchen features Mouser Centra cabinetry in ebony on cherry with normal rub-through. The drama is further heightened by the black granite countertops, ebony brick backsplash and gleaming stainless steel appliances.
Kitchen Design by: Mary Kendrick, HBS Home™ / Hamilton Building Supply
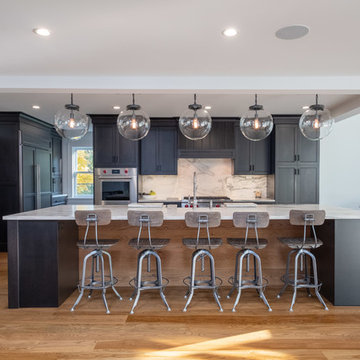
Inspiration for a traditional open plan kitchen in New York with a belfast sink, shaker cabinets, black cabinets, onyx worktops, white splashback, stone slab splashback, stainless steel appliances, medium hardwood flooring, an island, brown floors and brown worktops.
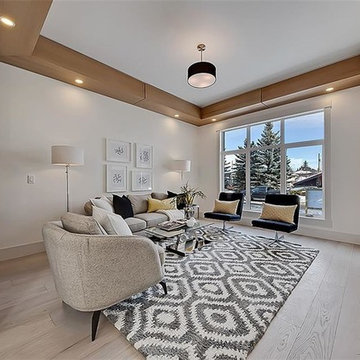
Photo of a medium sized contemporary single-wall kitchen pantry in Calgary with a submerged sink, flat-panel cabinets, black cabinets, onyx worktops, ceramic splashback, stainless steel appliances, terrazzo flooring, an island and white floors.
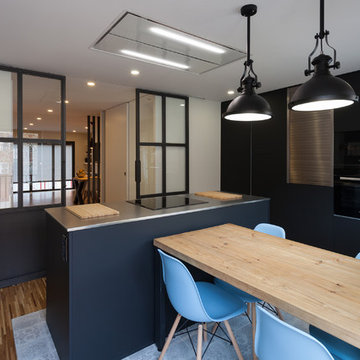
miguel perez
Design ideas for a medium sized urban single-wall enclosed kitchen in Barcelona with an integrated sink, recessed-panel cabinets, black cabinets, onyx worktops, grey splashback, stainless steel appliances, medium hardwood flooring, an island, brown floors and grey worktops.
Design ideas for a medium sized urban single-wall enclosed kitchen in Barcelona with an integrated sink, recessed-panel cabinets, black cabinets, onyx worktops, grey splashback, stainless steel appliances, medium hardwood flooring, an island, brown floors and grey worktops.
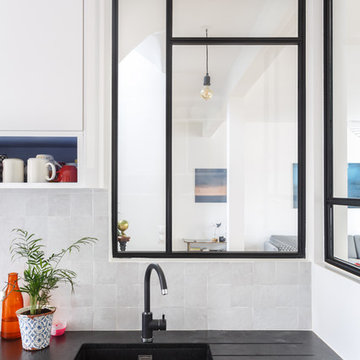
Transformer un bien divisé en 3 étages en une seule maison familiale. Nous devions conserver au maximum l'esprit "vieille maison" (car nos clients sont fans d'ancien et de brocante ) et les allier parfaitement avec les nouveaux travaux. Le plus bel exemple est sans aucun doute la modernisation de la verrière extérieure pour rajouter de la chaleur et de la visibilité à la maison tout en se mariant à l'escalier d'époque.
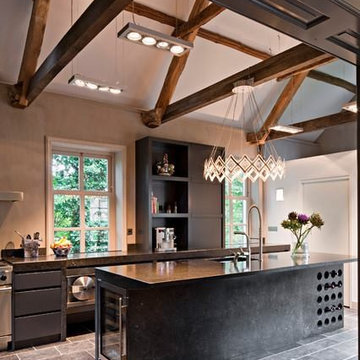
Inspiration for a large traditional single-wall enclosed kitchen in Other with a submerged sink, flat-panel cabinets, black cabinets, onyx worktops, stainless steel appliances, ceramic flooring and an island.
Kitchen with Black Cabinets and Onyx Worktops Ideas and Designs
1