Kitchen with Open Cabinets and a Feature Wall Ideas and Designs
Refine by:
Budget
Sort by:Popular Today
1 - 13 of 13 photos
Item 1 of 3
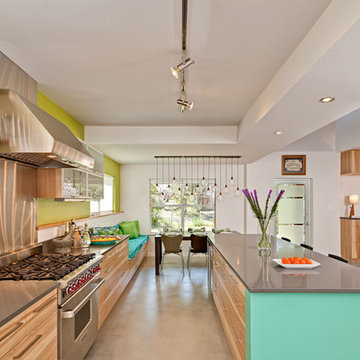
Remodel of a two-story residence in the heart of South Austin. The entire first floor was opened up and the kitchen enlarged and upgraded to meet the demands of the homeowners who love to cook and entertain. The upstairs master bathroom was also completely renovated and features a large, luxurious walk-in shower.
Jennifer Ott Design • http://jenottdesign.com/
Photography by Atelier Wong
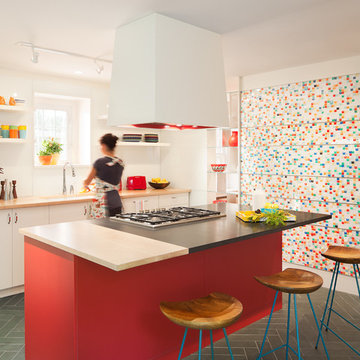
Photo by Sam Oberter
Design ideas for a contemporary kitchen/diner in Philadelphia with open cabinets, white cabinets, wood worktops, a submerged sink, white splashback, stainless steel appliances, an island, grey floors and a feature wall.
Design ideas for a contemporary kitchen/diner in Philadelphia with open cabinets, white cabinets, wood worktops, a submerged sink, white splashback, stainless steel appliances, an island, grey floors and a feature wall.

אמיצי אדריכלים
Small modern l-shaped kitchen/diner in Tel Aviv with open cabinets, white cabinets, blue splashback, glass sheet splashback, stainless steel appliances, a built-in sink, engineered stone countertops, limestone flooring, an island and a feature wall.
Small modern l-shaped kitchen/diner in Tel Aviv with open cabinets, white cabinets, blue splashback, glass sheet splashback, stainless steel appliances, a built-in sink, engineered stone countertops, limestone flooring, an island and a feature wall.
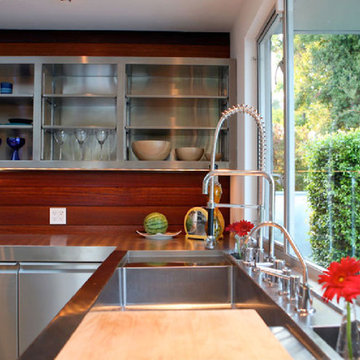
Modern kitchen in Los Angeles with an integrated sink, open cabinets, stainless steel cabinets, stainless steel worktops and a feature wall.
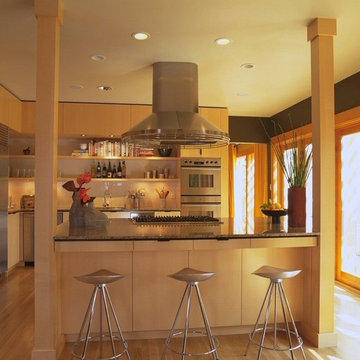
For this remodel and addition to a house in Marin County our clients from the Washington D.C. area wanted to create a quintessentially Californian living space. To achieve this, we expanded the first floor toward the rear yard and removed several interior partitions creating a large, open floor plan. A new wall of French doors with an attached trellis flood the entire space with light and provide the indoor-outdoor flow our clients were seeking. Structural wood posts anchor a large island that defines the kitchen while maintaining the open feel. Dark Venetian plaster walls provide contrast to the new maple built-ins. The entry was updated with new railings, limestone floors, contemporary lighting and frosted glass doors.
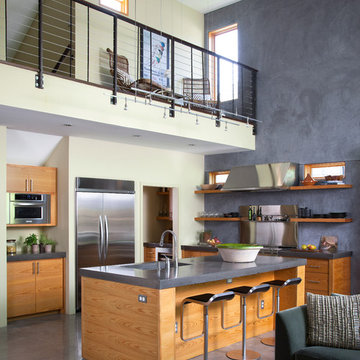
Ryann Ford
Contemporary open plan kitchen in Austin with an integrated sink, open cabinets, medium wood cabinets, stainless steel appliances, concrete flooring, an island and a feature wall.
Contemporary open plan kitchen in Austin with an integrated sink, open cabinets, medium wood cabinets, stainless steel appliances, concrete flooring, an island and a feature wall.
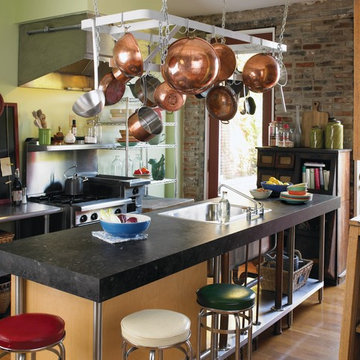
Inspiration for an industrial kitchen in Boise with a built-in sink, open cabinets, laminate countertops and a feature wall.
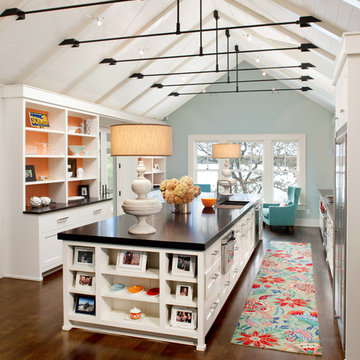
This large, functional kitchen features a 54” by 17’ custom island with honed stone counter, rift and quarter sawn oak flooring as well as wrought iron decorative tie rods contributing to the room’s fun and current appeal. Chenequa, Wisconsin.
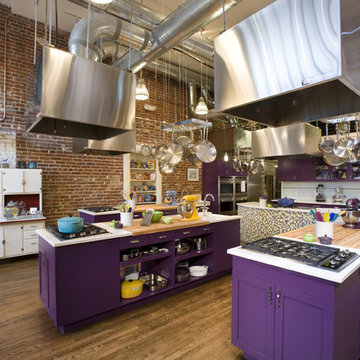
Design ideas for an industrial grey and purple kitchen in Denver with open cabinets and a feature wall.
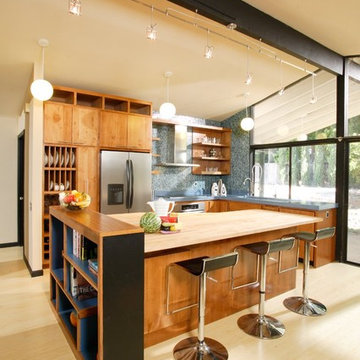
Renovation Design by Shasta Smith
Photography by Dave Adams
Modern kitchen in Sacramento with wood worktops, open cabinets, blue splashback, mosaic tiled splashback, medium wood cabinets and a feature wall.
Modern kitchen in Sacramento with wood worktops, open cabinets, blue splashback, mosaic tiled splashback, medium wood cabinets and a feature wall.
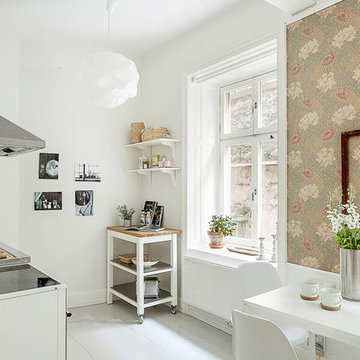
Erik Olsson Fotografer
Inspiration for a medium sized country single-wall kitchen/diner in Stockholm with painted wood flooring, an island, open cabinets, white cabinets, wood worktops and a feature wall.
Inspiration for a medium sized country single-wall kitchen/diner in Stockholm with painted wood flooring, an island, open cabinets, white cabinets, wood worktops and a feature wall.
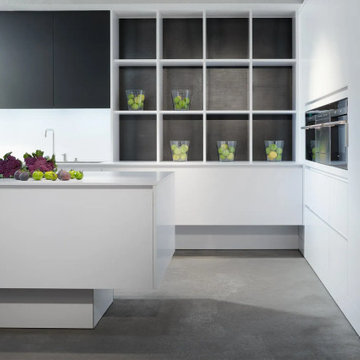
Классический стиль белого ламината является воплощением светлой, современной кухни. Здесь материал полностью отдан на службу ясности, минимализму и форме.

Remodel of a two-story residence in the heart of South Austin. The entire first floor was opened up and the kitchen enlarged and upgraded to meet the demands of the homeowners who love to cook and entertain. The upstairs master bathroom was also completely renovated and features a large, luxurious walk-in shower.
Jennifer Ott Design • http://jenottdesign.com/
Photography by Atelier Wong
Kitchen with Open Cabinets and a Feature Wall Ideas and Designs
1