Kitchen with Open Cabinets and Exposed Beams Ideas and Designs
Refine by:
Budget
Sort by:Popular Today
41 - 60 of 125 photos
Item 1 of 3
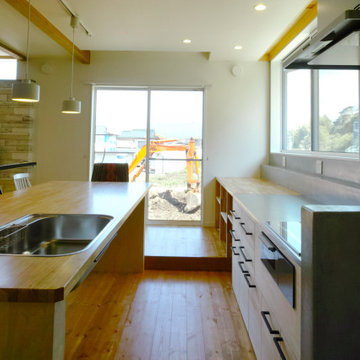
造作キッチン
Medium sized contemporary galley open plan kitchen in Other with a built-in sink, open cabinets, stainless steel worktops, cement tile splashback, painted wood flooring, an island and exposed beams.
Medium sized contemporary galley open plan kitchen in Other with a built-in sink, open cabinets, stainless steel worktops, cement tile splashback, painted wood flooring, an island and exposed beams.
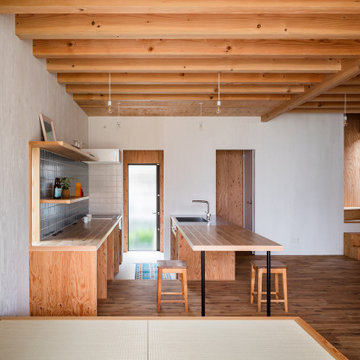
Design ideas for a galley open plan kitchen in Other with open cabinets, medium wood cabinets, wood worktops, blue splashback, medium hardwood flooring, multiple islands, brown floors, brown worktops and exposed beams.
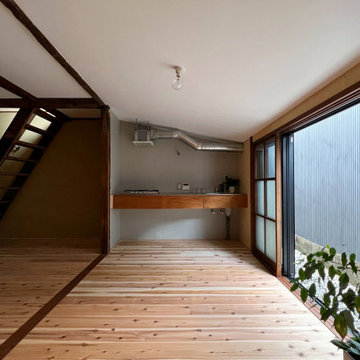
コンパクトなキッチン。既存の屋根が低いため換気扇のダクトは露出配管。庭先の塀は既存の波板をアイアン塗装。
Photo of a small grey and brown single-wall kitchen/diner in Kyoto with an integrated sink, open cabinets, metallic splashback, cement tile splashback, light hardwood flooring, no island, brown floors, brown worktops and exposed beams.
Photo of a small grey and brown single-wall kitchen/diner in Kyoto with an integrated sink, open cabinets, metallic splashback, cement tile splashback, light hardwood flooring, no island, brown floors, brown worktops and exposed beams.
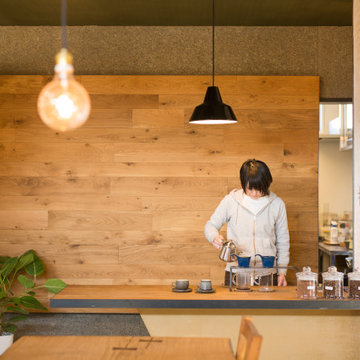
和食店だった店舗をCafe&Atelierへリノベーション 木と漆喰と鉄という自然素材をメインにマテリアルチョイスしてます
Inspiration for a small contemporary single-wall enclosed kitchen in Other with open cabinets, medium wood cabinets, wood worktops, white splashback, wood splashback, black appliances, concrete flooring, a breakfast bar, grey floors, beige worktops and exposed beams.
Inspiration for a small contemporary single-wall enclosed kitchen in Other with open cabinets, medium wood cabinets, wood worktops, white splashback, wood splashback, black appliances, concrete flooring, a breakfast bar, grey floors, beige worktops and exposed beams.
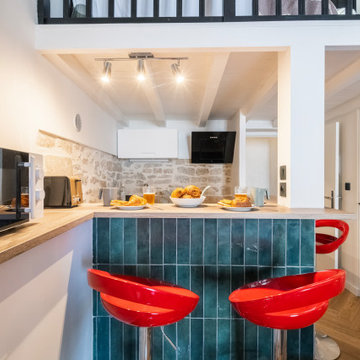
CUISINE
Petite mais pratique !
Lave vaisselle, four, frigo top, plaques, hotte : tout le nécessaire pour un séjour agréable.
Petit plus : la crédence en pierre apparente (l’astuce c’est de la protéger avec de la colle à tapisser) pour rappeler le mur du salon.
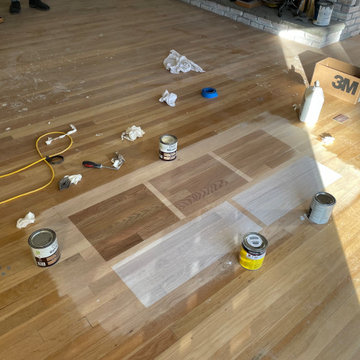
Broke up tile, added a new subfloor, and installed new hardwood to match dining room... refinished the hardwood with a Country White stain and satin finish
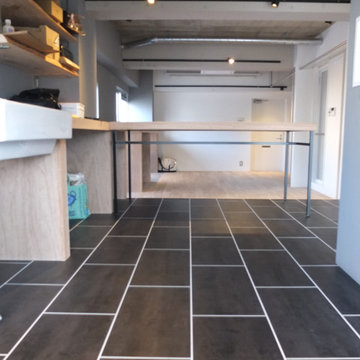
キッチンからリビングまでのカウンターを一体でデザイン。リビング側は一段床が下がりハイカウンターサイズに。ダイニングテーブルも造作
Inspiration for a medium sized modern single-wall open plan kitchen in Tokyo with a double-bowl sink, open cabinets, wood worktops, black splashback, wood splashback, stainless steel appliances, ceramic flooring, no island, black floors, black worktops and exposed beams.
Inspiration for a medium sized modern single-wall open plan kitchen in Tokyo with a double-bowl sink, open cabinets, wood worktops, black splashback, wood splashback, stainless steel appliances, ceramic flooring, no island, black floors, black worktops and exposed beams.
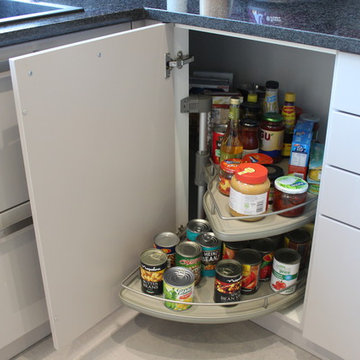
By far the most popular handle kitchen color is white. However, very often mixed with a contrasting color or purple splashback or feature wall cabinet.
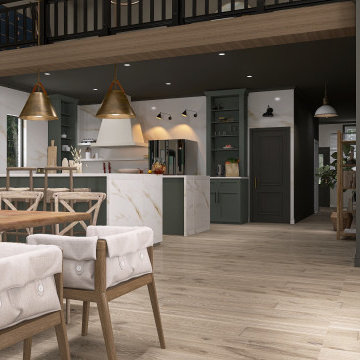
New build on 80 acres that give Modern Farmhouse a redefined look . The darker palette with matching trim sets the obvious mood without beating the farmhouse design look into the ground. To fit this large family who gathers for more than just holidays, a 16 person table and double island design allocates plenty space for loved ones of all ages to enjoy
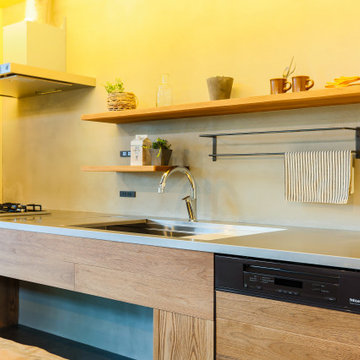
Inspiration for a contemporary single-wall open plan kitchen in Other with an integrated sink, open cabinets, medium wood cabinets, stainless steel worktops, wood splashback, vinyl flooring, no island, black floors and exposed beams.
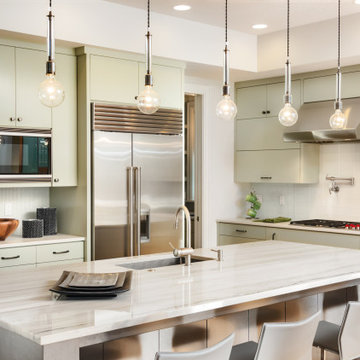
In this transformational project, we converted a cramped, segmented layout into an expansive open-concept living area. By removing non-load bearing walls, we were able to create a unified space that seamlessly blends the kitchen, dining, and living areas. High-quality hardwood flooring now stretches across this open area, replacing the outdated linoleum and wall-to-wall carpet. Our team installed custom-built cherry cabinets, adding a touch of luxury and ample storage to the kitchen. Complementing the cabinetry are elegant granite countertops that provide both durability and aesthetic appeal. A generously-sized kitchen island not only offers additional prep space but also serves as a casual dining area, perfectly situated for family gatherings. The result is a harmonious, inviting environment where natural light floods in, enriching the entire space with warmth and vitality.
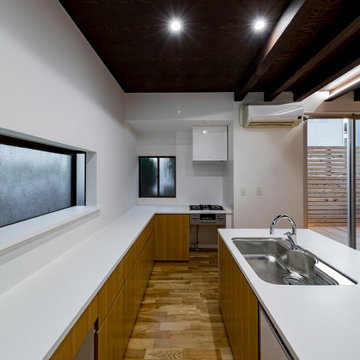
建主様のご希望を全てかなえた「世界で一つだけ」のキッチンです。
Inspiration for a medium sized single-wall open plan kitchen in Tokyo with a submerged sink, open cabinets, medium wood cabinets, composite countertops, white splashback, engineered quartz splashback, white appliances, an island, beige floors, white worktops and exposed beams.
Inspiration for a medium sized single-wall open plan kitchen in Tokyo with a submerged sink, open cabinets, medium wood cabinets, composite countertops, white splashback, engineered quartz splashback, white appliances, an island, beige floors, white worktops and exposed beams.
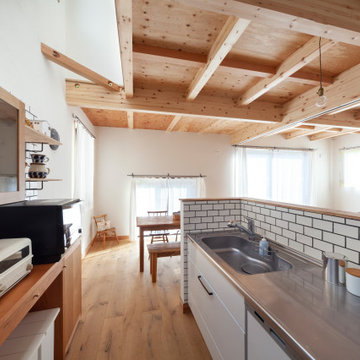
Design ideas for a scandi single-wall open plan kitchen in Other with a submerged sink, open cabinets, stainless steel worktops, a breakfast bar, beige floors, grey worktops and exposed beams.
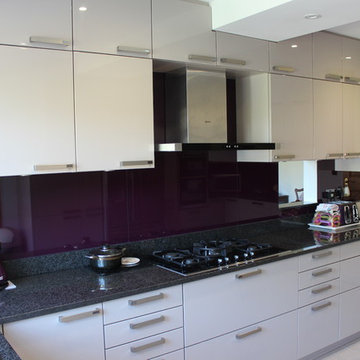
By far the most popular handle kitchen color is white. However, very often mixed with a contrasting color or purple splashback or feature wall cabinet.
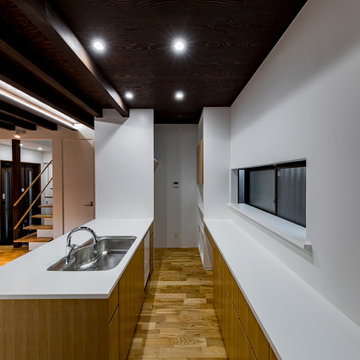
建主様のご希望を全てかなえた「世界で一つだけ」のキッチンです。
Photo of a medium sized single-wall open plan kitchen in Tokyo with a submerged sink, open cabinets, medium wood cabinets, composite countertops, white splashback, engineered quartz splashback, white appliances, an island, beige floors, white worktops and exposed beams.
Photo of a medium sized single-wall open plan kitchen in Tokyo with a submerged sink, open cabinets, medium wood cabinets, composite countertops, white splashback, engineered quartz splashback, white appliances, an island, beige floors, white worktops and exposed beams.
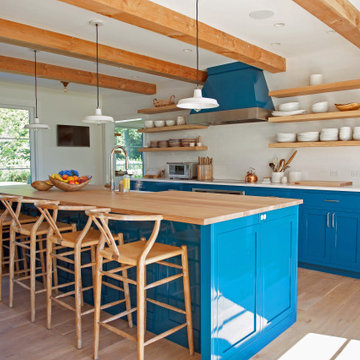
Medium sized contemporary galley kitchen/diner in Bridgeport with a belfast sink, open cabinets, blue cabinets, wood worktops, white splashback, ceramic splashback, stainless steel appliances, medium hardwood flooring, an island, brown floors, brown worktops and exposed beams.
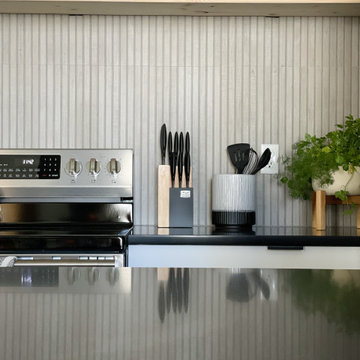
Built in 1896, the original site of the Baldwin Piano warehouse was transformed into several turn-of-the-century residential spaces in the heart of Downtown Denver. The building is the last remaining structure in Downtown Denver with a cast-iron facade. HouseHome was invited to take on a poorly designed loft and transform it into a luxury Airbnb rental. Since this building has such a dense history, it was our mission to bring the focus back onto the unique features, such as the original brick, large windows, and unique architecture.
Our client wanted the space to be transformed into a luxury, unique Airbnb for world travelers and tourists hoping to experience the history and art of the Denver scene. We went with a modern, clean-lined design with warm brick, moody black tones, and pops of green and white, all tied together with metal accents. The high-contrast black ceiling is the wow factor in this design, pushing the envelope to create a completely unique space. Other added elements in this loft are the modern, high-gloss kitchen cabinetry, the concrete tile backsplash, and the unique multi-use space in the Living Room. Truly a dream rental that perfectly encapsulates the trendy, historical personality of the Denver area.
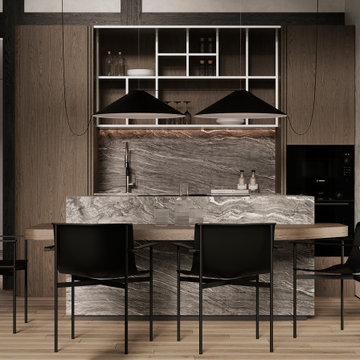
This is an example of a medium sized contemporary single-wall open plan kitchen in Other with a submerged sink, open cabinets, medium wood cabinets, marble worktops, grey splashback, marble splashback, black appliances, laminate floors, an island, beige floors, grey worktops and exposed beams.
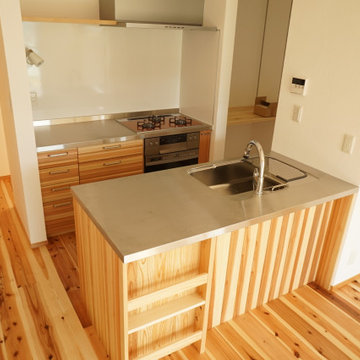
This is an example of a classic galley open plan kitchen in Other with an integrated sink, open cabinets, light wood cabinets, stainless steel worktops, white splashback, glass sheet splashback, stainless steel appliances, light hardwood flooring, an island and exposed beams.

Photo of an expansive rural galley kitchen/diner in Chicago with an integrated sink, open cabinets, distressed cabinets, engineered stone countertops, multi-coloured splashback, brick splashback, stainless steel appliances, slate flooring, multi-coloured floors, multicoloured worktops and exposed beams.
Kitchen with Open Cabinets and Exposed Beams Ideas and Designs
3