Kitchen with Open Cabinets and Exposed Beams Ideas and Designs
Refine by:
Budget
Sort by:Popular Today
81 - 100 of 106 photos
Item 1 of 3

This is an example of a small modern grey and white single-wall kitchen/diner in Kyoto with a single-bowl sink, open cabinets, beige cabinets, stainless steel worktops, medium hardwood flooring and exposed beams.
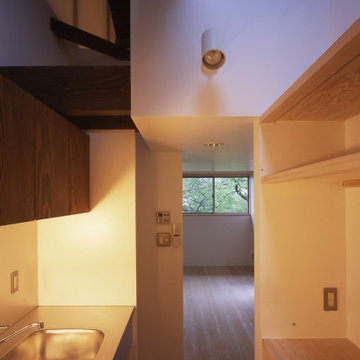
Design ideas for a medium sized modern galley enclosed kitchen in Other with an integrated sink, open cabinets, stainless steel worktops, white splashback, porcelain splashback, stainless steel appliances, light hardwood flooring, no island, beige floors, grey worktops and exposed beams.
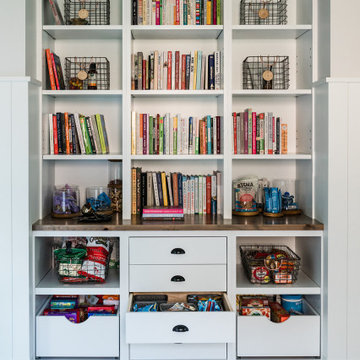
There’s nothing better than a fully stocked pantry ??
Medium sized modern single-wall kitchen pantry in Chicago with open cabinets, white cabinets, no island, grey floors, brown worktops and exposed beams.
Medium sized modern single-wall kitchen pantry in Chicago with open cabinets, white cabinets, no island, grey floors, brown worktops and exposed beams.
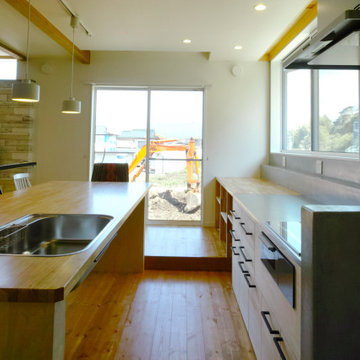
造作キッチン
Medium sized contemporary galley open plan kitchen in Other with a built-in sink, open cabinets, stainless steel worktops, cement tile splashback, painted wood flooring, an island and exposed beams.
Medium sized contemporary galley open plan kitchen in Other with a built-in sink, open cabinets, stainless steel worktops, cement tile splashback, painted wood flooring, an island and exposed beams.
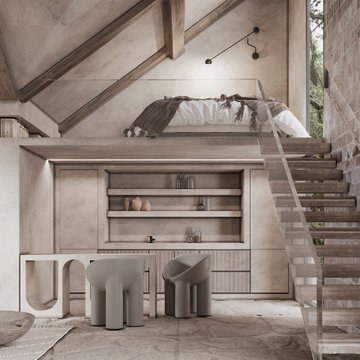
Small eclectic single-wall kitchen/diner in Hawaii with open cabinets, beige cabinets, concrete worktops, beige splashback, cement tile splashback, travertine flooring, an island, beige floors, beige worktops and exposed beams.
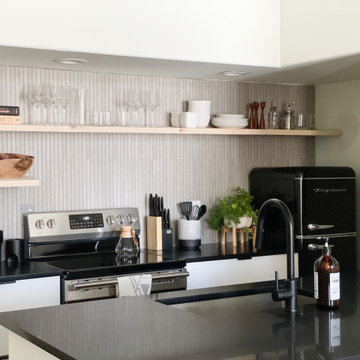
Built in 1896, the original site of the Baldwin Piano warehouse was transformed into several turn-of-the-century residential spaces in the heart of Downtown Denver. The building is the last remaining structure in Downtown Denver with a cast-iron facade. HouseHome was invited to take on a poorly designed loft and transform it into a luxury Airbnb rental. Since this building has such a dense history, it was our mission to bring the focus back onto the unique features, such as the original brick, large windows, and unique architecture.
Our client wanted the space to be transformed into a luxury, unique Airbnb for world travelers and tourists hoping to experience the history and art of the Denver scene. We went with a modern, clean-lined design with warm brick, moody black tones, and pops of green and white, all tied together with metal accents. The high-contrast black ceiling is the wow factor in this design, pushing the envelope to create a completely unique space. Other added elements in this loft are the modern, high-gloss kitchen cabinetry, the concrete tile backsplash, and the unique multi-use space in the Living Room. Truly a dream rental that perfectly encapsulates the trendy, historical personality of the Denver area.
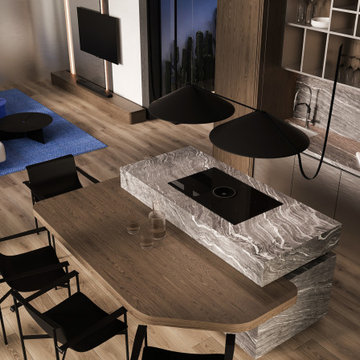
This is an example of a medium sized contemporary single-wall open plan kitchen in Other with a submerged sink, open cabinets, medium wood cabinets, marble worktops, grey splashback, marble splashback, black appliances, laminate floors, an island, beige floors, grey worktops and exposed beams.

Inspiration for a world-inspired single-wall open plan kitchen in Melbourne with open cabinets, wood worktops, medium hardwood flooring and exposed beams.
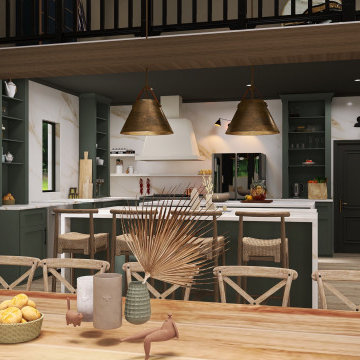
New build on 80 acres that give Modern Farmhouse a redefined look . The darker palette with matching trim sets the obvious mood without beating the farmhouse design look into the ground. To fit this large family who gathers for more than just holidays, a 16 person table and double island design allocates plenty space for loved ones of all ages to enjoy
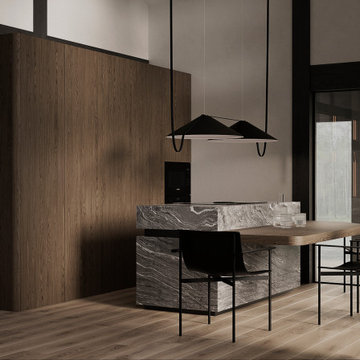
Medium sized contemporary single-wall open plan kitchen in Other with a submerged sink, open cabinets, medium wood cabinets, marble worktops, grey splashback, marble splashback, black appliances, laminate floors, an island, beige floors, grey worktops and exposed beams.
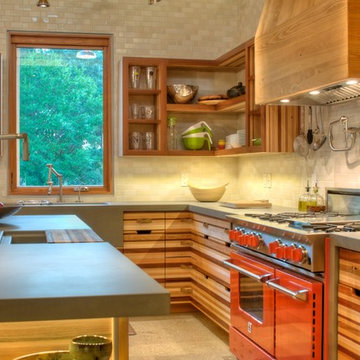
Kitchen Cabinets custom made from waste wood scraps. Concrete Counter tops with integrated sink. Bluestar Range. Sub-Zero fridge. Kohler Karbon faucets. Cypress beams and polished concrete floors.
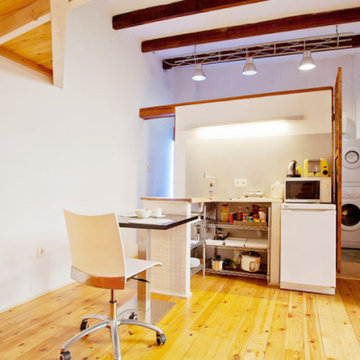
Estudio para artista SUMSI32
Reforma e interiorismo por tres60 arquitectura
Inspiration for a small mediterranean l-shaped open plan kitchen in Valencia with a submerged sink, open cabinets, white cabinets, wood worktops, white splashback, white appliances, medium hardwood flooring, a breakfast bar and exposed beams.
Inspiration for a small mediterranean l-shaped open plan kitchen in Valencia with a submerged sink, open cabinets, white cabinets, wood worktops, white splashback, white appliances, medium hardwood flooring, a breakfast bar and exposed beams.
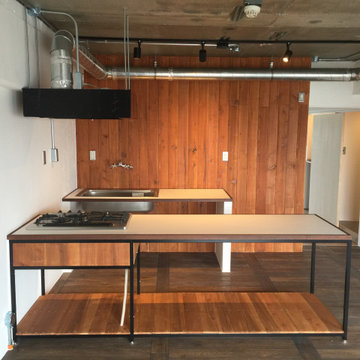
杉材をポイントに使い、フローリングは古材を利用した。
キッチンはフレームキッチンにし、ローコストでまとめた。
This is an example of a large rustic galley open plan kitchen in Tokyo with a submerged sink, open cabinets, dark wood cabinets, wood worktops, stainless steel appliances, dark hardwood flooring, an island, white worktops and exposed beams.
This is an example of a large rustic galley open plan kitchen in Tokyo with a submerged sink, open cabinets, dark wood cabinets, wood worktops, stainless steel appliances, dark hardwood flooring, an island, white worktops and exposed beams.
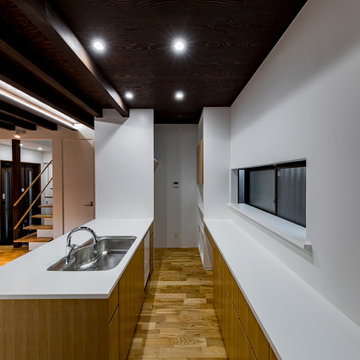
建主様のご希望を全てかなえた「世界で一つだけ」のキッチンです。
Photo of a medium sized single-wall open plan kitchen in Tokyo with a submerged sink, open cabinets, medium wood cabinets, composite countertops, white splashback, engineered quartz splashback, white appliances, an island, beige floors, white worktops and exposed beams.
Photo of a medium sized single-wall open plan kitchen in Tokyo with a submerged sink, open cabinets, medium wood cabinets, composite countertops, white splashback, engineered quartz splashback, white appliances, an island, beige floors, white worktops and exposed beams.
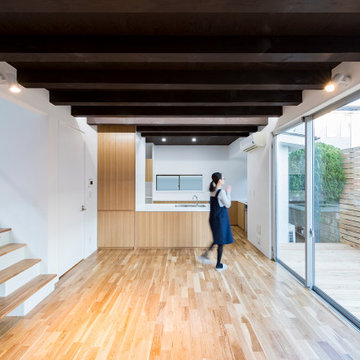
建主様のご希望を全てかなえた「世界で一つだけ」のキッチンです。
Medium sized single-wall open plan kitchen in Tokyo with a submerged sink, open cabinets, medium wood cabinets, composite countertops, white splashback, engineered quartz splashback, white appliances, an island, beige floors, white worktops and exposed beams.
Medium sized single-wall open plan kitchen in Tokyo with a submerged sink, open cabinets, medium wood cabinets, composite countertops, white splashback, engineered quartz splashback, white appliances, an island, beige floors, white worktops and exposed beams.
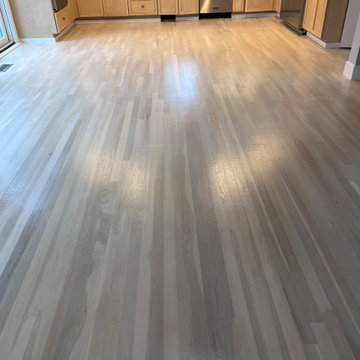
Broke up tile, added a new subfloor, and installed new hardwood to match dining room... refinished the hardwood with a Country White stain and satin finish
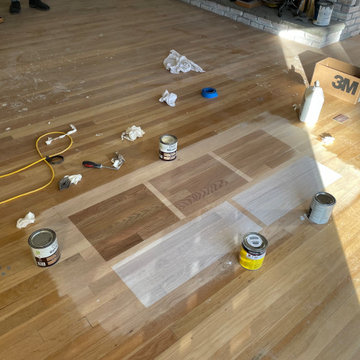
Broke up tile, added a new subfloor, and installed new hardwood to match dining room... refinished the hardwood with a Country White stain and satin finish
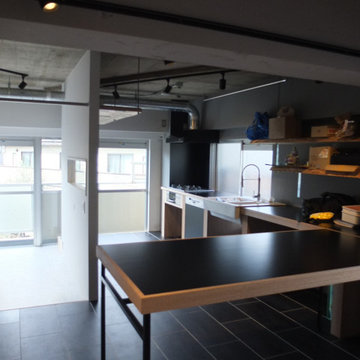
キッチンからリビングまでのカウンターを一体でデザイン。リビング側は一段床が下がりハイカウンターサイズに。ダイニングテーブルも造作
Medium sized modern single-wall open plan kitchen in Tokyo with a double-bowl sink, open cabinets, wood worktops, black splashback, wood splashback, stainless steel appliances, ceramic flooring, no island, black floors, black worktops and exposed beams.
Medium sized modern single-wall open plan kitchen in Tokyo with a double-bowl sink, open cabinets, wood worktops, black splashback, wood splashback, stainless steel appliances, ceramic flooring, no island, black floors, black worktops and exposed beams.
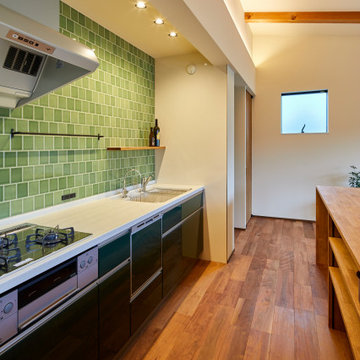
Photo of a scandinavian single-wall open plan kitchen in Other with an integrated sink, open cabinets, composite countertops, black splashback, mosaic tiled splashback, dark hardwood flooring, no island, white worktops and exposed beams.
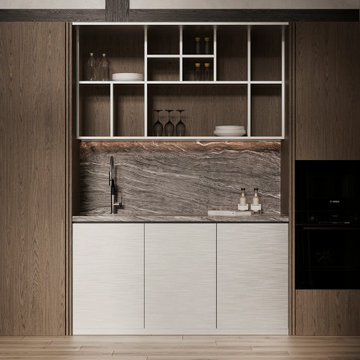
Photo of a medium sized contemporary single-wall open plan kitchen in Other with a submerged sink, open cabinets, medium wood cabinets, marble worktops, grey splashback, marble splashback, black appliances, laminate floors, an island, beige floors, grey worktops and exposed beams.
Kitchen with Open Cabinets and Exposed Beams Ideas and Designs
5