Kitchen with Open Cabinets and Slate Splashback Ideas and Designs
Refine by:
Budget
Sort by:Popular Today
1 - 14 of 14 photos
Item 1 of 3

A dynamic and multifaceted entertaining area, this kitchen is the center for family gatherings and its open floor plan is conducive to entertaining. The kitchen was designed to accomodate two cooks, and the small island is the perfect place for food preparation while family and guests interact with the host. The informal dining area was enlarged to create a functional eating area, and the space now incorporates a sliding French door that provides easy access to the new rear deck. Skylights that change color on demand to diminish strong, unwanted sunlight were also incorporated in the revamped dining area. A peninsula area located off of the main kitchen and dining room creates a great space for additional entertaining and storage.
Character cherry cabinetry, tiger wood hardwood flooring, and dry stack running bond slate backsplash make bold statements within the space. The island top is a 3" thick Brazilian cherry end grain top, and the brushed black ash granite countertops elsewhere in the kitchen create a beautiful contrast against the cabinetry. A buffet area was incorporated into the adjoining family room to create a flow from space to space and to provide additional storage and a dry bar. Here the character cherry was maintained in the center part of the cabinetry and is flanked by a knotty maple to add more visual interest. The center backsplash is an onyx slate set in a basketweave pattern which is juxtaposed by cherry bead board on either side.
The use of a variety of natural materials lends itself to the rustic style, while the cabinetry style, decorative light fixtures, and open layout provide the space with a contemporary twist. Here bold statements blend with subtle details to create a warm, welcoming, and eclectic space.
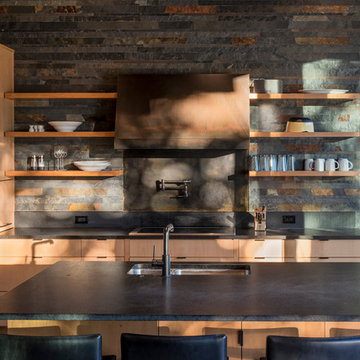
Photography: Eirik Johnson
Design ideas for a medium sized rustic kitchen in Seattle with a double-bowl sink, light wood cabinets, engineered stone countertops, an island, open cabinets, multi-coloured splashback, slate splashback and integrated appliances.
Design ideas for a medium sized rustic kitchen in Seattle with a double-bowl sink, light wood cabinets, engineered stone countertops, an island, open cabinets, multi-coloured splashback, slate splashback and integrated appliances.
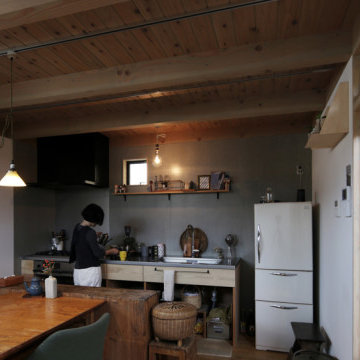
Inspiration for a small scandinavian single-wall kitchen/diner in Other with an integrated sink, open cabinets, medium wood cabinets, stainless steel worktops, grey splashback, slate splashback, stainless steel appliances, medium hardwood flooring, an island, beige floors and grey worktops.
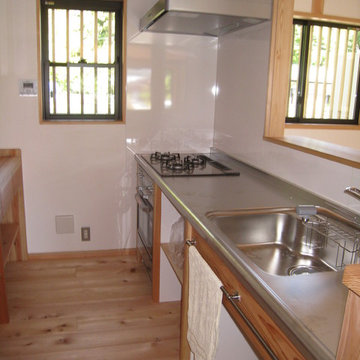
台所流し台
Photo of a medium sized world-inspired single-wall open plan kitchen in Tokyo Suburbs with a single-bowl sink, open cabinets, purple cabinets, wood worktops, white splashback, slate splashback, black appliances, light hardwood flooring and beige floors.
Photo of a medium sized world-inspired single-wall open plan kitchen in Tokyo Suburbs with a single-bowl sink, open cabinets, purple cabinets, wood worktops, white splashback, slate splashback, black appliances, light hardwood flooring and beige floors.
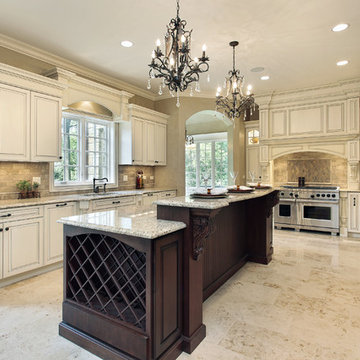
Based in New York, with over 50 years in the industry our business is built on a foundation of steadfast commitment to client satisfaction.
Inspiration for a large classic u-shaped kitchen pantry in New York with a submerged sink, open cabinets, beige cabinets, granite worktops, multi-coloured splashback, slate splashback, stainless steel appliances, multiple islands and beige floors.
Inspiration for a large classic u-shaped kitchen pantry in New York with a submerged sink, open cabinets, beige cabinets, granite worktops, multi-coloured splashback, slate splashback, stainless steel appliances, multiple islands and beige floors.
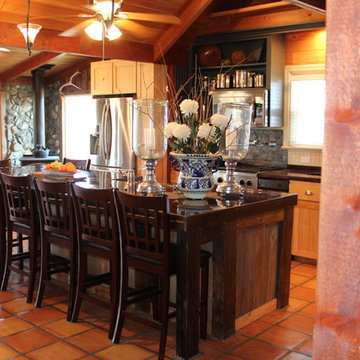
Anna Dean
Design ideas for a large rustic galley kitchen/diner in Boise with a belfast sink, open cabinets, light wood cabinets, wood worktops, beige splashback, stainless steel appliances, terracotta flooring, an island, slate splashback and orange floors.
Design ideas for a large rustic galley kitchen/diner in Boise with a belfast sink, open cabinets, light wood cabinets, wood worktops, beige splashback, stainless steel appliances, terracotta flooring, an island, slate splashback and orange floors.
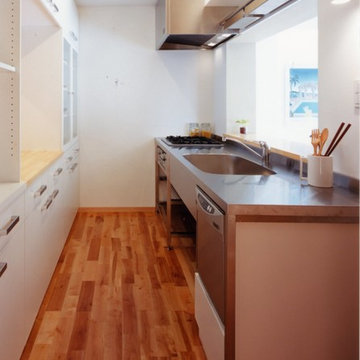
Design ideas for a small contemporary single-wall open plan kitchen in Tokyo with an integrated sink, open cabinets, stainless steel cabinets, stainless steel worktops, white splashback, slate splashback, stainless steel appliances, medium hardwood flooring, a breakfast bar and brown floors.
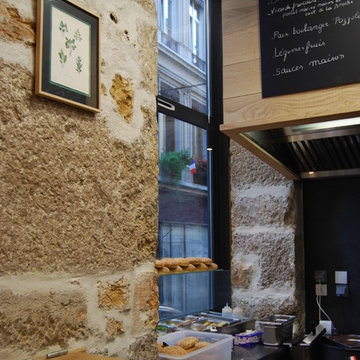
Cuisine ouverte avec un comptoir qui vient séparer l'espace préparation de l'espace public. Afin de rendre l'espace contemporain tout en gardant le charme du local, nous avons mixés les différents matériaux naturel et brute avec des couleurs chic et élégante.
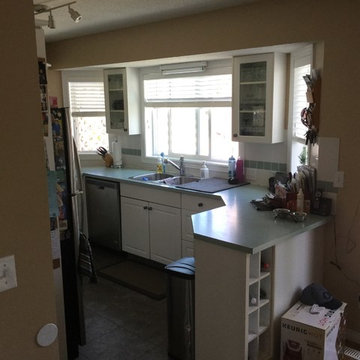
WPI
Inspiration for a medium sized contemporary u-shaped kitchen/diner in Calgary with a submerged sink, open cabinets, white cabinets, quartz worktops, brown splashback, slate splashback, stainless steel appliances, vinyl flooring, an island and grey floors.
Inspiration for a medium sized contemporary u-shaped kitchen/diner in Calgary with a submerged sink, open cabinets, white cabinets, quartz worktops, brown splashback, slate splashback, stainless steel appliances, vinyl flooring, an island and grey floors.
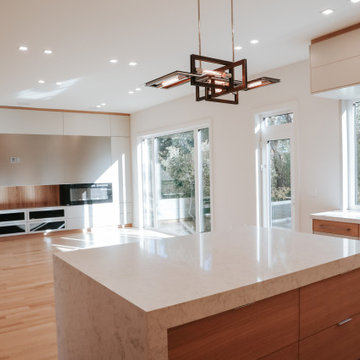
Large contemporary u-shaped kitchen/diner in Toronto with a double-bowl sink, open cabinets, white cabinets, onyx worktops, white splashback, slate splashback, stainless steel appliances, light hardwood flooring, an island, brown floors, white worktops and a drop ceiling.
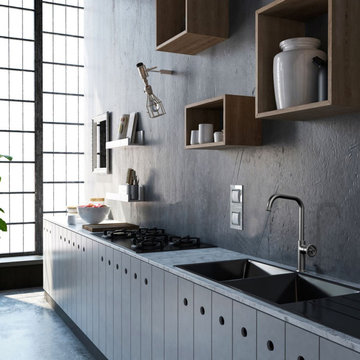
Adoptez le style industriel dans votre cuisine avec le mitigeur Indus gris anthracite !
Design ideas for a large modern single-wall open plan kitchen in Marseille with a double-bowl sink, open cabinets, light wood cabinets, marble worktops, slate splashback, black appliances, grey floors and grey worktops.
Design ideas for a large modern single-wall open plan kitchen in Marseille with a double-bowl sink, open cabinets, light wood cabinets, marble worktops, slate splashback, black appliances, grey floors and grey worktops.
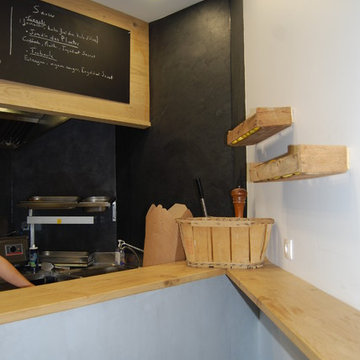
Cuisine ouverte avec un comptoir qui vient séparer l'espace préparation de l'espace public. Afin de rendre l'espace contemporain tout en gardant le charme du local, nous avons mixés les différents matériaux naturel et brute avec des couleurs chic et élégante.
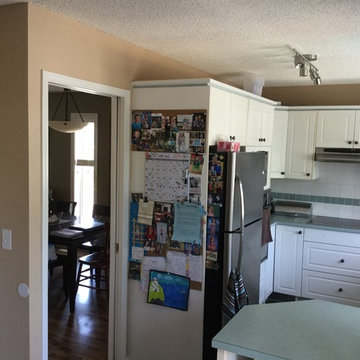
WPI
Photo of a medium sized contemporary u-shaped kitchen/diner in Calgary with open cabinets, white cabinets, quartz worktops, an island, a submerged sink, brown splashback, slate splashback, stainless steel appliances, vinyl flooring and grey floors.
Photo of a medium sized contemporary u-shaped kitchen/diner in Calgary with open cabinets, white cabinets, quartz worktops, an island, a submerged sink, brown splashback, slate splashback, stainless steel appliances, vinyl flooring and grey floors.
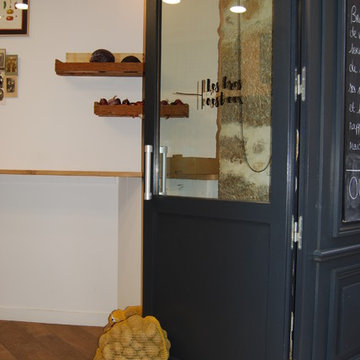
Cuisine ouverte avec un comptoir qui vient séparer l'espace préparation de l'espace public. Afin de rendre l'espace contemporain tout en gardant le charme du local, nous avons mixés les différents matériaux naturel et brute avec des couleurs chic et élégante.
Kitchen with Open Cabinets and Slate Splashback Ideas and Designs
1