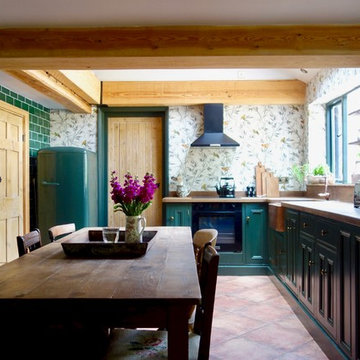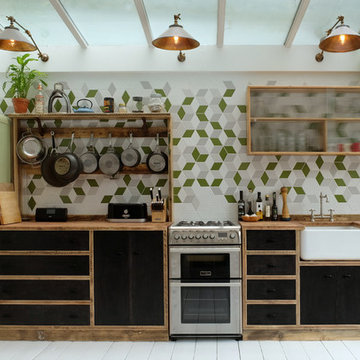Kitchen with Painted Wood Flooring and Terracotta Flooring Ideas and Designs
Refine by:
Budget
Sort by:Popular Today
201 - 220 of 13,295 photos
Item 1 of 3
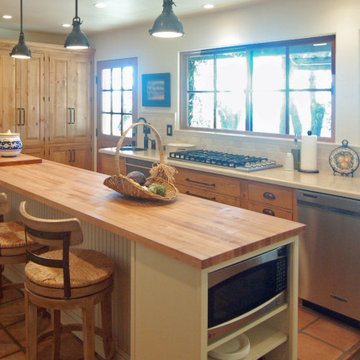
The owners of a charming home in the hills west of Paso Robles recently decided to remodel their not-so-charming kitchen. Referred to San Luis Kitchen by several of their friends, the homeowners visited our showroom and soon decided we were the best people to design a kitchen fitting the style of their home. We were delighted to get to work on the project right away.
When we arrived at the house, we found a small, cramped and out-dated kitchen. The ceiling was low, the cabinets old fashioned and painted a stark dead white, and the best view in the house was neglected in a seldom-used breakfast nook (sequestered behind the kitchen peninsula). This kitchen was also handicapped by white tile counters with dark grout, odd-sized and cluttered cabinets, and small ‘desk’ tacked on to the side of the oven cabinet. Due to a marked lack of counter space & inadequate storage the homeowner had resorted to keeping her small appliances on a little cart parked in the corner and the garbage was just sitting by the wall in full view of everything! On the plus side, the kitchen opened into a nice dining room and had beautiful saltillo tile floors.
Mrs. Homeowner loves to entertain and often hosts dinner parties for her friends. She enjoys visiting with her guests in the kitchen while putting the finishing touches on the evening’s meal. Sadly, her small kitchen really limited her interactions with her guests – she often felt left out of the mix at her own parties! This savvy homeowner dreamed big – a new kitchen that would accommodate multiple workstations, have space for guests to gather but not be in the way, and maybe a prettier transition from the kitchen to the dining (wine service area or hutch?) – while managing the remodel budget by reusing some of her major appliances and keeping (patching as needed) her existing floors.
Responding to the homeowner’s stated wish list and the opportunities presented by the home's setting and existing architecture, the designers at San Luis Kitchen decided to expand the kitchen into the breakfast nook using Wood-Mode cabinetry. This change allowed the work area to be reoriented to take advantage of the great view – we replaced the existing window and added another while moving the door to gain space. A second sink and set of refrigerator drawers (housing fresh fruits & veggies) were included for the convenience of this mainly vegetarian cook – her prep station. The clean-up area now boasts a farmhouse style single bowl sink – adding to the ‘cottage’ charm. We located a new gas cook-top between the two workstations for easy access from each. Also tucked in here is a pullout trash/recycle cabinet for convenience and additional drawers for storage.
Running parallel to the work counter we added a long butcher-block island with easy-to-access open shelves for the avid cook and seating for friendly guests placed just right to take in the view. A counter-top garage is used to hide excess small appliances. Glass door cabinets and open shelves are now available to display the owners beautiful dishware. The microwave was placed inconspicuously on the end of the island facing the refrigerator – easy access for guests (and extraneous family members) to help themselves to drinks and snacks while staying out of the cook’s way.
We also moved the pantry storage away from the dining room (putting it on the far wall and closer to the work triangle) and added a furniture-like hutch in its place allowing the more formal dining area to flow seamlessly into the up-beat work area of the kitchen. This space is now also home (opposite wall) to an under counter wine refrigerator, a liquor cabinet and pretty glass door wall cabinet for stemware storage – meeting Mr. Homeowner’s desire for a bar service area.
And then the aesthetic: an old-world style country cottage theme. The homeowners wanted the kitchen to have a warm feel while still loving the look of white cabinetry. San Luis Kitchen melded country-casual knotty pine base cabinets with vintage hand-brushed creamy white wall cabinets to create the desired cottage look. We also added bead board and mullioned glass doors for charm, used an inset doorstyle on the cabinets for authenticity, and mixed stone and wood counters to create an eclectic nuance in the space. All in all, the happy homeowners now boast a charming county cottage kitchen with plenty of space for entertaining their guests while creating gourmet meals to feed them.

Boho meets Portuguese design in a stunning transformation of this Van Ness tudor in the upper northwest neighborhood of Washington, DC. Our team’s primary objectives were to fill space with natural light, period architectural details, and cohesive selections throughout the main level and primary suite. At the entry, new archways are created to maximize light and flow throughout the main level while ensuring the space feels intimate. A new kitchen layout along with a peninsula grounds the chef’s kitchen while securing its part in the everyday living space. Well-appointed dining and living rooms infuse dimension and texture into the home, and a pop of personality in the powder room round out the main level. Strong raw wood elements, rich tones, hand-formed elements, and contemporary nods make an appearance throughout the newly renovated main level and primary suite of the home.
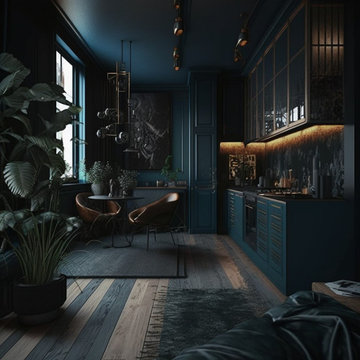
This is an example of a small rustic l-shaped kitchen in Dusseldorf with an integrated sink, raised-panel cabinets, green cabinets, granite worktops, black splashback, glass sheet splashback, painted wood flooring and black worktops.

In questo progetto d’interni situato a pochi metri dal mare abbiamo deciso di utilizzare uno stile mediterraneo contemporaneo attraverso la scelta di finiture artigianali come i pavimenti in terracotta o le piastrelle fatte a mano.
L’uso di materiali naturali e prodotti artigianali si ripetono anche sul arredo scelto per questa casa come i mobili in legno, le decorazioni con oggetti tradizionali, le opere d’arte e le luminarie in ceramica, fatte ‘adhoc’ per questo progetto.

Don’t shy away from the style of New Mexico by adding southwestern influence throughout this whole home remodel!
Photo of a large u-shaped kitchen/diner in Albuquerque with a belfast sink, shaker cabinets, blue cabinets, multi-coloured splashback, stainless steel appliances, terracotta flooring, no island, orange floors and white worktops.
Photo of a large u-shaped kitchen/diner in Albuquerque with a belfast sink, shaker cabinets, blue cabinets, multi-coloured splashback, stainless steel appliances, terracotta flooring, no island, orange floors and white worktops.

Design ideas for a medium sized country single-wall kitchen/diner in Other with a belfast sink, recessed-panel cabinets, all types of cabinet finish, tile countertops, grey splashback, ceramic splashback, black appliances, terracotta flooring, no island, brown floors, grey worktops and all types of ceiling.
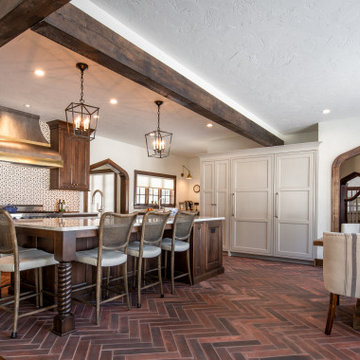
The warmth and inviting feel of this kitchen is breathtaking.
This is an example of a large scandi l-shaped open plan kitchen in Milwaukee with a submerged sink, beaded cabinets, distressed cabinets, engineered stone countertops, white splashback, porcelain splashback, integrated appliances, terracotta flooring, an island, red floors, white worktops and exposed beams.
This is an example of a large scandi l-shaped open plan kitchen in Milwaukee with a submerged sink, beaded cabinets, distressed cabinets, engineered stone countertops, white splashback, porcelain splashback, integrated appliances, terracotta flooring, an island, red floors, white worktops and exposed beams.
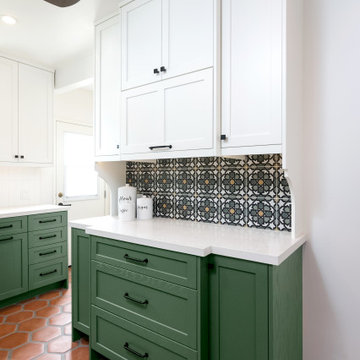
Photo of a medium sized classic l-shaped enclosed kitchen in Los Angeles with a belfast sink, shaker cabinets, green cabinets, engineered stone countertops, white splashback, ceramic splashback, stainless steel appliances, terracotta flooring, no island, brown floors and white worktops.

This is an example of a medium sized single-wall open plan kitchen in New York with a submerged sink, recessed-panel cabinets, dark wood cabinets, quartz worktops, yellow splashback, metro tiled splashback, stainless steel appliances, terracotta flooring, an island, orange floors and multicoloured worktops.
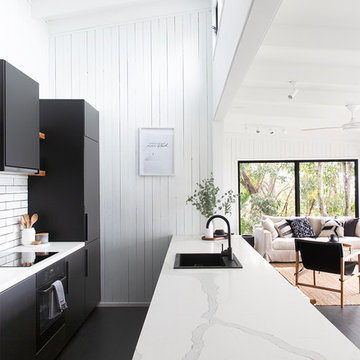
Design & Styling: @blackandwhiteprojects | Photography @villastyling
Inspiration for a beach style galley open plan kitchen in Sunshine Coast with a built-in sink, flat-panel cabinets, black cabinets, white splashback, black appliances, painted wood flooring, a breakfast bar, black floors and white worktops.
Inspiration for a beach style galley open plan kitchen in Sunshine Coast with a built-in sink, flat-panel cabinets, black cabinets, white splashback, black appliances, painted wood flooring, a breakfast bar, black floors and white worktops.

This rv was totally gutted, the floor was falling out, the ceiling was sagging. We reworked the electrical and plumbing as well and were able to turn this into a spacious rv with beautiful accents. I will post the before pictures soon.
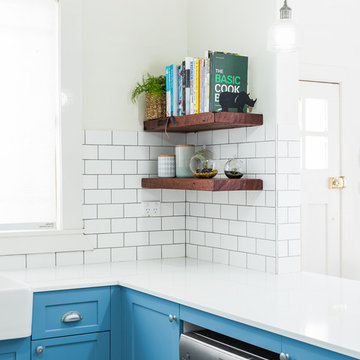
Photo Credit: Urban Angles
Inspiration for a medium sized traditional u-shaped kitchen pantry in Sydney with a belfast sink, shaker cabinets, blue cabinets, composite countertops, white splashback, metro tiled splashback, stainless steel appliances, terracotta flooring, an island, beige floors and white worktops.
Inspiration for a medium sized traditional u-shaped kitchen pantry in Sydney with a belfast sink, shaker cabinets, blue cabinets, composite countertops, white splashback, metro tiled splashback, stainless steel appliances, terracotta flooring, an island, beige floors and white worktops.

Inside Story Photography - Tracey Bloxham
Inspiration for a small rustic l-shaped enclosed kitchen in Other with wood worktops, blue splashback, black appliances, terracotta flooring, orange floors, beaded cabinets and glass tiled splashback.
Inspiration for a small rustic l-shaped enclosed kitchen in Other with wood worktops, blue splashback, black appliances, terracotta flooring, orange floors, beaded cabinets and glass tiled splashback.
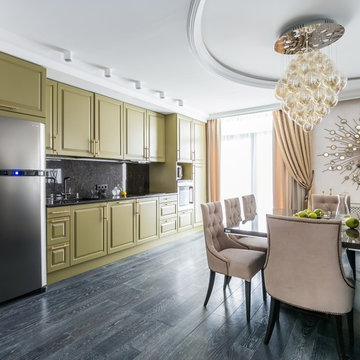
Design ideas for a medium sized traditional single-wall open plan kitchen in Saint Petersburg with a submerged sink, raised-panel cabinets, green cabinets, black splashback, engineered stone countertops, stone slab splashback, stainless steel appliances, painted wood flooring and no island.
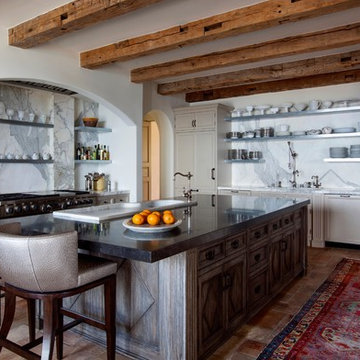
Vintage Timberworks supplied the reclaimed wood beams in this beautiful Malibu home. The beams are antique hand hewn barn beams in various sizes from 6x6 through 8x8.
Architect: Paul Brant Williger
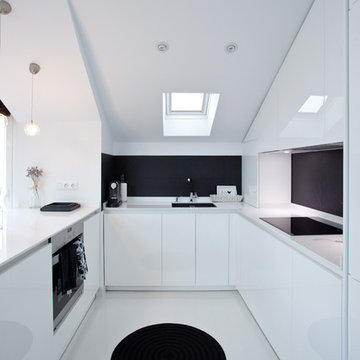
Inspiration for a medium sized modern u-shaped open plan kitchen in Madrid with a submerged sink, flat-panel cabinets, engineered stone countertops, black splashback, ceramic splashback, integrated appliances, painted wood flooring, a breakfast bar and white worktops.
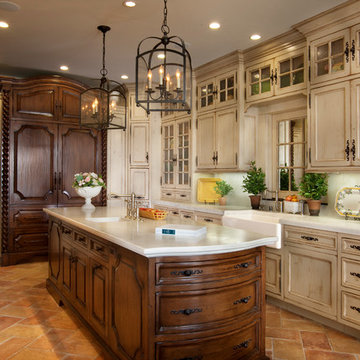
The wood used in the cabinets throughout the kitchen was distressed to match the reclaimed stone and marble.
Design ideas for a large mediterranean u-shaped kitchen/diner in San Diego with a belfast sink, recessed-panel cabinets, distressed cabinets, marble worktops, white splashback, stone slab splashback, integrated appliances, terracotta flooring, an island and red floors.
Design ideas for a large mediterranean u-shaped kitchen/diner in San Diego with a belfast sink, recessed-panel cabinets, distressed cabinets, marble worktops, white splashback, stone slab splashback, integrated appliances, terracotta flooring, an island and red floors.
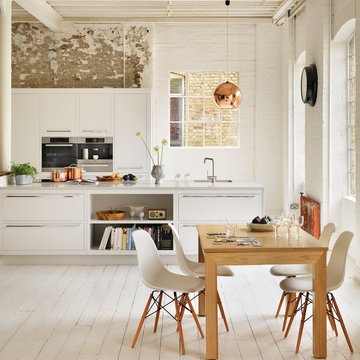
Contemporary kitchen/diner in London with an island, painted wood flooring, a submerged sink, flat-panel cabinets, white cabinets, engineered stone countertops and stainless steel appliances.
Kitchen with Painted Wood Flooring and Terracotta Flooring Ideas and Designs
11
