Kitchen with Pink Cabinets and All Types of Island Ideas and Designs
Refine by:
Budget
Sort by:Popular Today
181 - 200 of 437 photos
Item 1 of 3
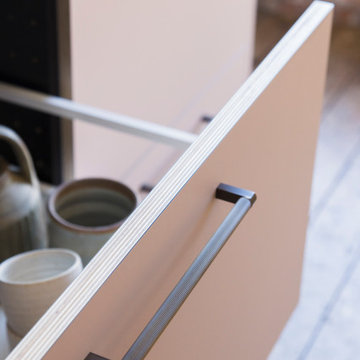
Antique Brass Grooved BECKER T-Bar Handle
Modern grey and pink open plan kitchen in London with flat-panel cabinets, pink cabinets, marble worktops, stainless steel appliances, an island and beige worktops.
Modern grey and pink open plan kitchen in London with flat-panel cabinets, pink cabinets, marble worktops, stainless steel appliances, an island and beige worktops.
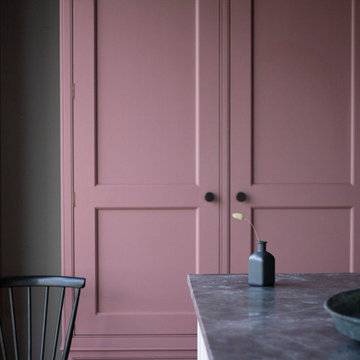
Design ideas for a medium sized traditional l-shaped enclosed kitchen in Surrey with a belfast sink, beaded cabinets, pink cabinets, marble worktops, marble splashback, black appliances, limestone flooring, an island, grey floors, grey worktops and a chimney breast.
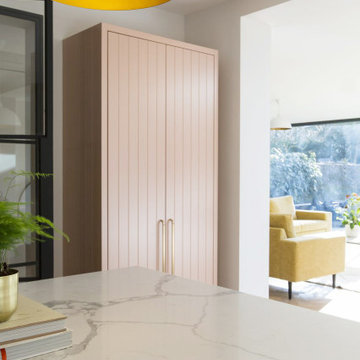
Contemporary open plan kitchen space with marble island, crittall doors, bespoke kitchen designed by the My-Studio team. Larder cabinets with v-groove profile designed to look like furniture. Large pendants over island with internal brass detail.
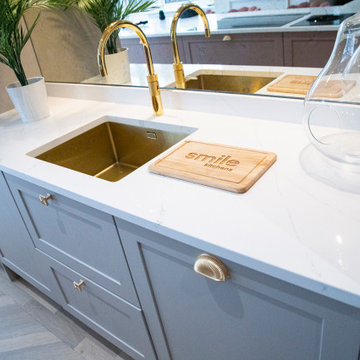
Take a look round this beautiful kitchen from our Vård range...
A stunning combination of our Tusk and Doll colours with a beautiful Carrera White Quartz worktop. Finished perfectly with brass sinks, taps and handles including a Quooker boiling water tap.
This kitchen features a wonderful selection of storage solutions including our corner optimiser, three bin pull out and the centre piece to any kitchen; the Butler's Pantry.
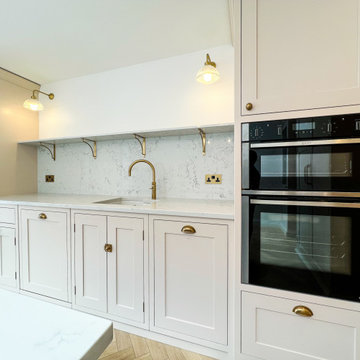
Interior Design, Project Management, Lighting Design, Bespoke Carpentry, Plumbing, Electrics,
Photo of a medium sized contemporary single-wall kitchen/diner in London with a built-in sink, recessed-panel cabinets, pink cabinets, marble worktops, white splashback, marble splashback, coloured appliances, light hardwood flooring, an island, white worktops, a drop ceiling and feature lighting.
Photo of a medium sized contemporary single-wall kitchen/diner in London with a built-in sink, recessed-panel cabinets, pink cabinets, marble worktops, white splashback, marble splashback, coloured appliances, light hardwood flooring, an island, white worktops, a drop ceiling and feature lighting.
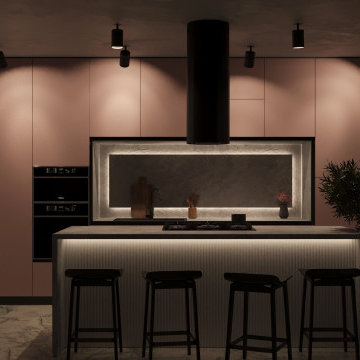
Наша «героиня» – линейная кухня, выполненная в пыльно-розовых оттенках ?
Данное цветовое решение стало отличным вариантом для наших клиентов, которые стремились привнести в своё пространство уют и романтику.
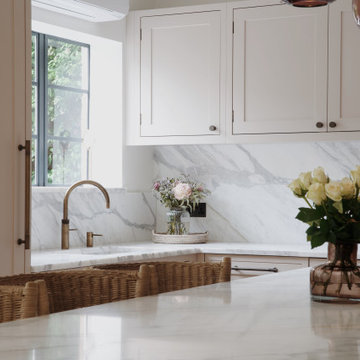
Photo of a medium sized traditional l-shaped kitchen in London with a submerged sink, shaker cabinets, pink cabinets, quartz worktops, white splashback, an island and white worktops.
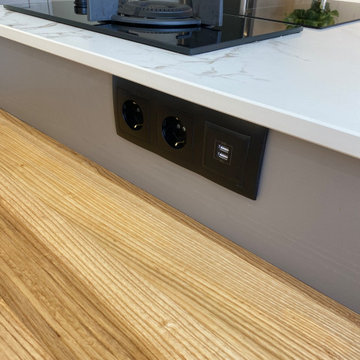
Creamos ambientes centrados en el estilo de vida de nuestros clientes, para nosotros es como un traje a medida.
Real, genuino, como tú.
Materiales nobles de calidad, tonos empolvados, iluminación retroiluminada, foseados.
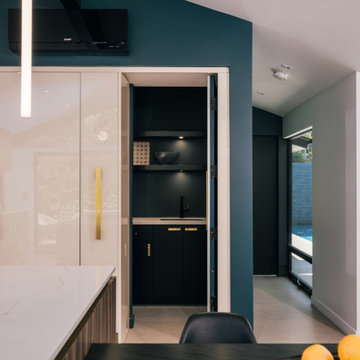
a hidden bar
Inspiration for a small midcentury l-shaped kitchen/diner in Orange County with flat-panel cabinets, pink cabinets, engineered stone countertops, blue splashback, coloured appliances, an island, black worktops and exposed beams.
Inspiration for a small midcentury l-shaped kitchen/diner in Orange County with flat-panel cabinets, pink cabinets, engineered stone countertops, blue splashback, coloured appliances, an island, black worktops and exposed beams.
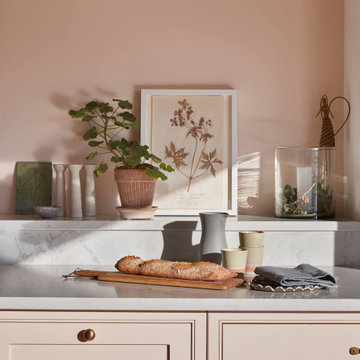
We had the privilege of transforming the kitchen space of a beautiful Grade 2 listed farmhouse located in the serene village of Great Bealings, Suffolk. The property, set within 2 acres of picturesque landscape, presented a unique canvas for our design team. Our objective was to harmonise the traditional charm of the farmhouse with contemporary design elements, achieving a timeless and modern look.
For this project, we selected the Davonport Shoreditch range. The kitchen cabinetry, adorned with cock-beading, was painted in 'Plaster Pink' by Farrow & Ball, providing a soft, warm hue that enhances the room's welcoming atmosphere.
The countertops were Cloudy Gris by Cosistone, which complements the cabinetry's gentle tones while offering durability and a luxurious finish.
The kitchen was equipped with state-of-the-art appliances to meet the modern homeowner's needs, including:
- 2 Siemens under-counter ovens for efficient cooking.
- A Capel 90cm full flex hob with a downdraught extractor, blending seamlessly into the design.
- Shaws Ribblesdale sink, combining functionality with aesthetic appeal.
- Liebherr Integrated tall fridge, ensuring ample storage with a sleek design.
- Capel full-height wine cabinet, a must-have for wine enthusiasts.
- An additional Liebherr under-counter fridge for extra convenience.
Beyond the main kitchen, we designed and installed a fully functional pantry, addressing storage needs and organising the space.
Our clients sought to create a space that respects the property's historical essence while infusing modern elements that reflect their style. The result is a pared-down traditional look with a contemporary twist, achieving a balanced and inviting kitchen space that serves as the heart of the home.
This project exemplifies our commitment to delivering bespoke kitchen solutions that meet our clients' aspirations. Feel inspired? Get in touch to get started.
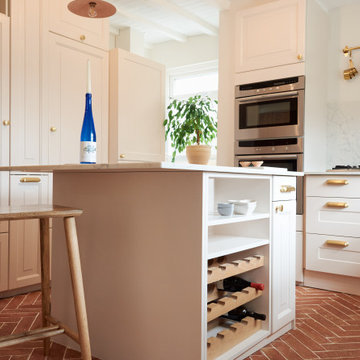
This is an example of a kitchen in Other with shaker cabinets, pink cabinets, terracotta flooring, an island, red floors and white worktops.
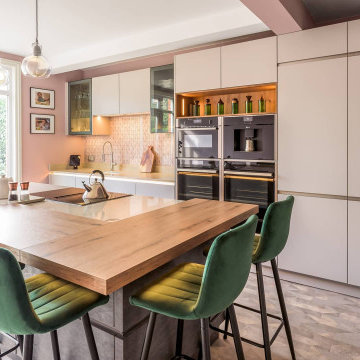
SOFT GREYS, PASTEL PINKS AND THOUGHTFUL DETAIL COME TOGETHER IN THIS BEAUTIFUL CONTEMPORARY KITCHEN DESIGN.
For this kitchen, our clients wanted to replace an out dated L-shaped kitchen for a modern, open-plan kitchen that had access through to the dining room.
We used the Matrix Art kitchen from our Nolte range, in platinum grey and basalt.
We made a feature of the stunning kitchen island by using a samsung quartz worktop, and softened the whole look with a contrasting breakfast bar in volcanic oak.
Socialising and cooking were high priority, so we included lots of storage with drawers, larder storage and a full height fridge freezer. The appliances included 3 ovens, warming drawer, a built-in coffee machine and a downdraught hob.
It's the detail that makes this kitchen so special, like the volcanic oak shelving over the ovens and down the side of the tall units.
Along with a much appreciated Google 5* rating, here’s what our clients had to say: “We're so happy with the end result. Roger designed our kitchen and has transformed our kitchen space. He was always patient with our indecision, pro-active with getting things moving and has always been available on the phone or via e-mail with no query too small.”
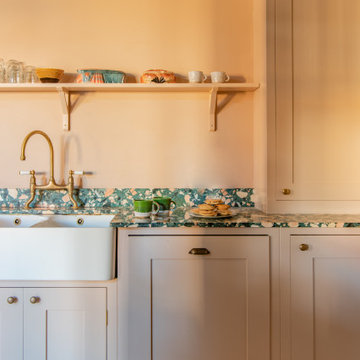
A bright and beautiful kitchen belonging to Charlie Cosby, Creative Director at Farrow & Ball and debuting a brand new colour ‘Templeton Pink’ - a rich tone that is set to become a firm favourite.
We kept the working elements of the design together on the main run of cupboards, furthest away from the living space.
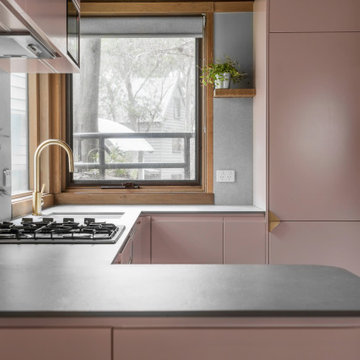
This is an example of a small rustic l-shaped kitchen pantry in Other with a submerged sink, pink cabinets, composite countertops, grey splashback, porcelain splashback, coloured appliances, lino flooring, a breakfast bar, purple floors, grey worktops and exposed beams.
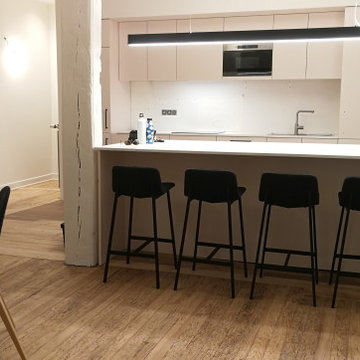
La cuisine existante en mauvais état a été déposée et nous avons dessiné cette nouvelle cuisine aux façades dans un rose très doux. Son agencement a été pensé pour optimiser les rangements et maximiser les plans de travail.
La cuisine existante laissait apparente une grosse chaudière désormais intégrée dans un meuble colonne.
Les plans et la crédence définitifs en granit seront posés très prochainement, de même que les appliques et le mobilier de l'entrée.
Les tabourets ont été réalisés par une entreprise basque (piètement acier thermolaqué et assises habillées de tissu coordonné au luminaire et aux chaises).
Plaques de finition des appareillages de commande électriques en finition fonte brossée (à venir en fin de chantier)
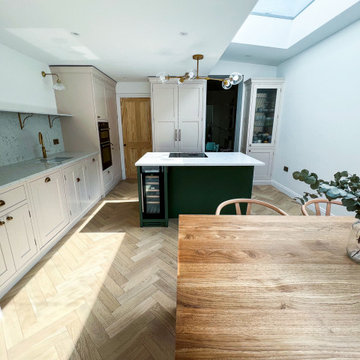
Interior Design, Project Management, Lighting Design, Bespoke Carpentry, Plumbing, Electrics,
Inspiration for a medium sized contemporary single-wall kitchen/diner in London with a built-in sink, recessed-panel cabinets, pink cabinets, marble worktops, white splashback, marble splashback, coloured appliances, light hardwood flooring, an island, white worktops, a drop ceiling and feature lighting.
Inspiration for a medium sized contemporary single-wall kitchen/diner in London with a built-in sink, recessed-panel cabinets, pink cabinets, marble worktops, white splashback, marble splashback, coloured appliances, light hardwood flooring, an island, white worktops, a drop ceiling and feature lighting.
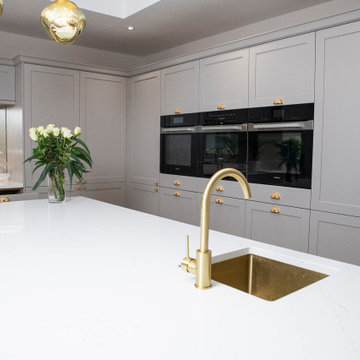
Take a look round this beautiful kitchen from our Vård range...
A stunning combination of our Tusk and Doll colours with a beautiful Carrera White Quartz worktop. Finished perfectly with brass sinks, taps and handles including a Quooker boiling water tap.
This kitchen features a wonderful selection of storage solutions including our corner optimiser, three bin pull out and the centre piece to any kitchen; the Butler's Pantry.
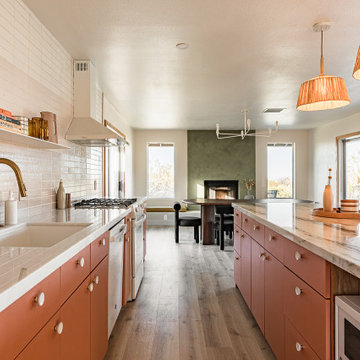
Modern open concept kitchen and dining room design featuring a green and pink color palette. Balances with white oak fluted island treatment and wood flooring. Sleek furnishings and decor with rattan style pendant lights!
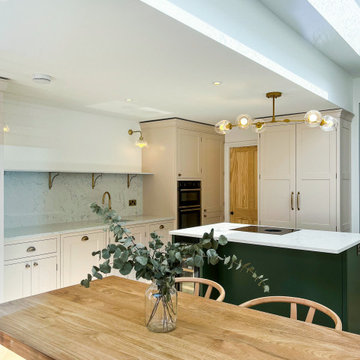
Interior Design, Project Management, Lighting Design, Bespoke Carpentry, Plumbing, Electrics,
Design ideas for a medium sized contemporary single-wall kitchen/diner in London with a built-in sink, recessed-panel cabinets, pink cabinets, marble worktops, white splashback, marble splashback, coloured appliances, light hardwood flooring, an island, white worktops, a drop ceiling and feature lighting.
Design ideas for a medium sized contemporary single-wall kitchen/diner in London with a built-in sink, recessed-panel cabinets, pink cabinets, marble worktops, white splashback, marble splashback, coloured appliances, light hardwood flooring, an island, white worktops, a drop ceiling and feature lighting.
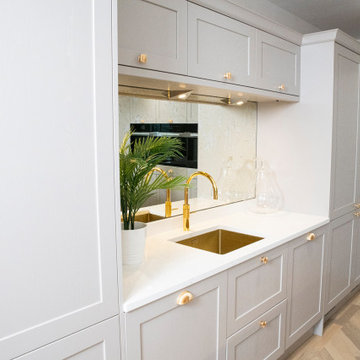
Take a look round this beautiful kitchen from our Vård range...
A stunning combination of our Tusk and Doll colours with a beautiful Carrera White Quartz worktop. Finished perfectly with brass sinks, taps and handles including a Quooker boiling water tap.
This kitchen features a wonderful selection of storage solutions including our corner optimiser, three bin pull out and the centre piece to any kitchen; the Butler's Pantry.
Kitchen with Pink Cabinets and All Types of Island Ideas and Designs
10