Kitchen with Plywood Flooring and Terrazzo Flooring Ideas and Designs
Refine by:
Budget
Sort by:Popular Today
121 - 140 of 3,947 photos
Item 1 of 3
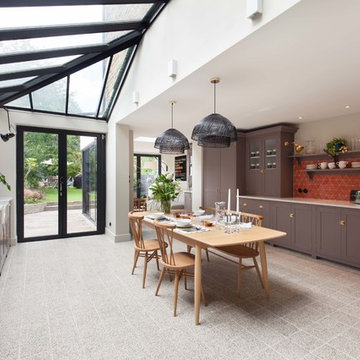
Design ideas for an expansive midcentury kitchen/diner in London with a belfast sink, shaker cabinets, purple cabinets, quartz worktops, red splashback, cement tile splashback, black appliances, terrazzo flooring, no island, grey floors and white worktops.
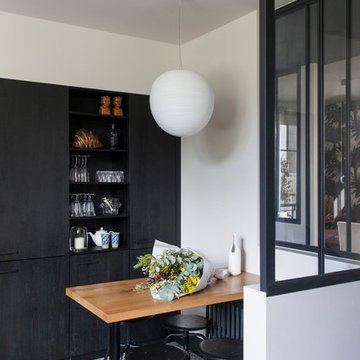
Rénovation et décoration d’une maison de 250 m2 pour une famille d’esthètes
Les points forts :
- Fluidité de la circulation malgré la création d'espaces de vie distincts
- Harmonie entre les objets personnels et les matériaux de qualité
- Perspectives créées à tous les coins de la maison
Crédit photo © Bertrand Fompeyrine
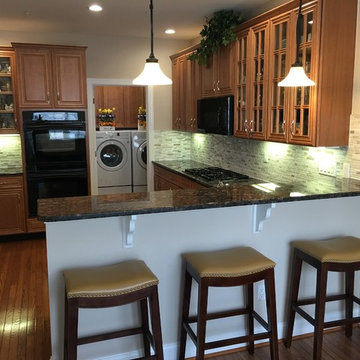
Medium sized classic u-shaped kitchen/diner in Philadelphia with raised-panel cabinets, granite worktops, grey splashback, matchstick tiled splashback, black appliances, plywood flooring, a breakfast bar, a double-bowl sink, medium wood cabinets and brown floors.
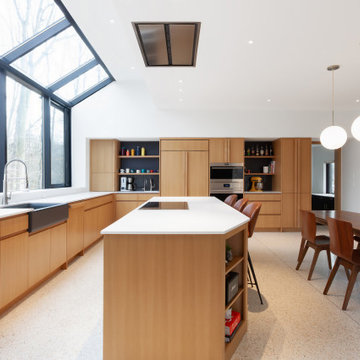
Modern Brick House, Indianapolis, Windcombe Neighborhood - Christopher Short, Derek Mills, Paul Reynolds, Architects, HAUS Architecture + WERK | Building Modern - Construction Managers - Architect Custom Builders
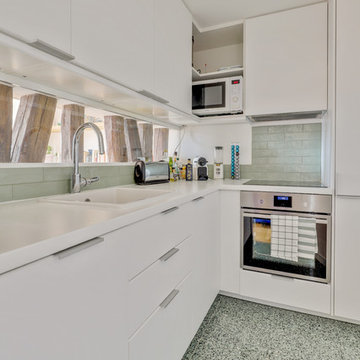
This is an example of a small classic l-shaped enclosed kitchen in Paris with an integrated sink, beaded cabinets, white cabinets, laminate countertops, green splashback, terracotta splashback, integrated appliances, terrazzo flooring, green floors and white worktops.
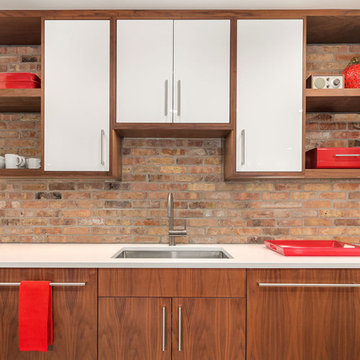
A contemporary, Mid-Century Modern kitchen refresh with gorgeous high-gloss white and walnut wood cabinetry paired with bright, red accents. The flooring is a beautifully speckled Terrazzo tile. Open shelving against a reclaimed brick backsplash is brightened up with recessed lighting. Our designer, Mackenzie Cain, created this truly unique kitchen for these stylish homeowners.

Experience the artistry of home transformation with our Classic Traditional Kitchen Redesign service. From classic cabinetry to vintage-inspired farmhouse sinks, our attention to detail ensures a kitchen that is both stylish and functional."

Alex Maguire Photography
One of the nicest thing that can happen as an architect is that a client returns to you because they enjoyed working with us so much the first time round. Having worked on the bathroom in 2016 we were recently asked to look at the kitchen and to advice as to how we could extend into the garden without completely invading the space. We wanted to be able to "sit in the kitchen and still be sitting in the garden".
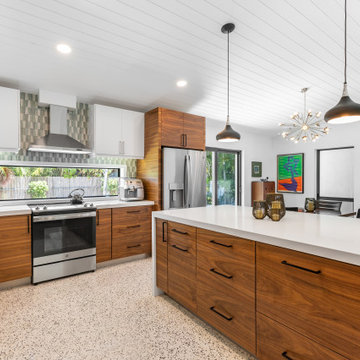
Restoration of a 1950's Key West home
Photo of a midcentury kitchen/diner in Miami with a double-bowl sink, flat-panel cabinets, glass tiled splashback, stainless steel appliances, terrazzo flooring, an island, white worktops and a wood ceiling.
Photo of a midcentury kitchen/diner in Miami with a double-bowl sink, flat-panel cabinets, glass tiled splashback, stainless steel appliances, terrazzo flooring, an island, white worktops and a wood ceiling.
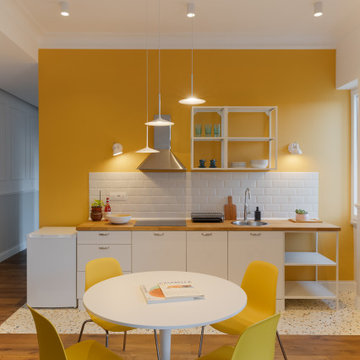
Design ideas for a small scandi single-wall kitchen/diner in Rome with flat-panel cabinets, white cabinets, wood worktops, white splashback and terrazzo flooring.
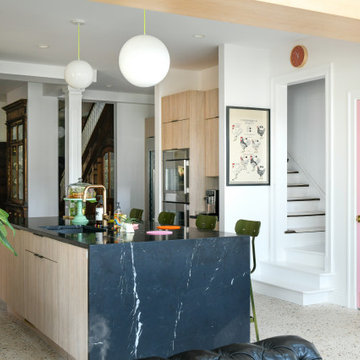
Photo of a retro open plan kitchen in Other with flat-panel cabinets, light wood cabinets, marble worktops, black splashback, marble splashback, stainless steel appliances, terrazzo flooring and an island.
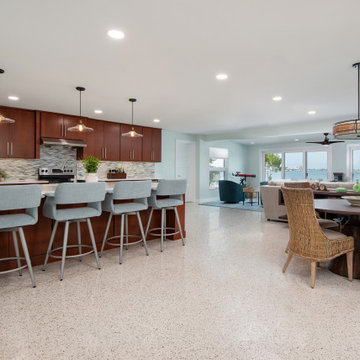
Full home renovation including kitchen, bathrooms, lanai, and door installations. Mid-century modern and beach styles.
Inspiration for a medium sized retro galley open plan kitchen in Tampa with flat-panel cabinets, dark wood cabinets, engineered stone countertops, grey splashback, glass sheet splashback, stainless steel appliances, terrazzo flooring, an island and white worktops.
Inspiration for a medium sized retro galley open plan kitchen in Tampa with flat-panel cabinets, dark wood cabinets, engineered stone countertops, grey splashback, glass sheet splashback, stainless steel appliances, terrazzo flooring, an island and white worktops.
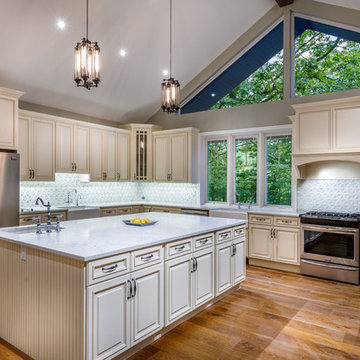
Incomparable craftsmanship emphasizes the sleekness that Sutton brings to the modern kitchen. With its smooth front finish, this fireclay sink is as dependable as it is durable, and it will add reassuring warmth and style to your kitchen for years to come.
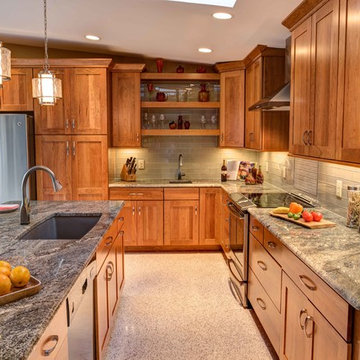
Stuart Jones Photography
Inspiration for a medium sized retro l-shaped open plan kitchen in Raleigh with a submerged sink, shaker cabinets, medium wood cabinets, granite worktops, beige splashback, glass tiled splashback, stainless steel appliances, terrazzo flooring and an island.
Inspiration for a medium sized retro l-shaped open plan kitchen in Raleigh with a submerged sink, shaker cabinets, medium wood cabinets, granite worktops, beige splashback, glass tiled splashback, stainless steel appliances, terrazzo flooring and an island.
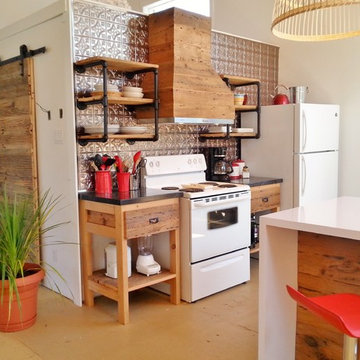
Farmhouse l-shaped kitchen in Montreal with metallic splashback, metal splashback, white appliances, plywood flooring and an island.
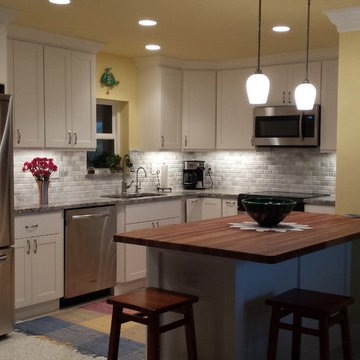
Visag Blue granite, Grecian marble back splash
Design ideas for a small beach style u-shaped open plan kitchen in Miami with a submerged sink, white cabinets, white splashback, stone tiled splashback, stainless steel appliances, shaker cabinets, wood worktops and terrazzo flooring.
Design ideas for a small beach style u-shaped open plan kitchen in Miami with a submerged sink, white cabinets, white splashback, stone tiled splashback, stainless steel appliances, shaker cabinets, wood worktops and terrazzo flooring.
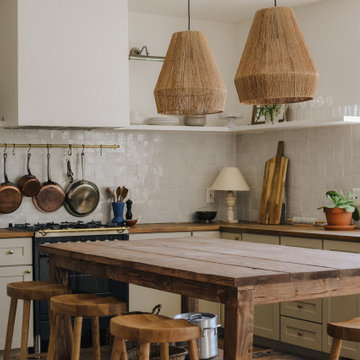
Step into a realm of timeless beauty with Nailed It Builders' Classic Traditional Kitchen Redesign. Our expert team combines classic design principles with bespoke craftsmanship, delivering a kitchen that stands out in both style and functionality."

対面式のキッチンカウンターは高さ1060mm(奥行399mm)の程よい高さで、視線をさえぎりキッチンカウンターを見せないスタイルです。
人造大理石のキッチンカウンターは、「ハイバックカウンター」です。バックガード(立ち上がり)部分を高く立ち上げた人造大理石一体形状になっているので、段差がなく汚れがたまりにくい形状になっています。
・システムキッチン:トクラス「Berry」ステップ対面ハイバックカウンター(収納タイプ)
・カップボード:トクラス「Berry」
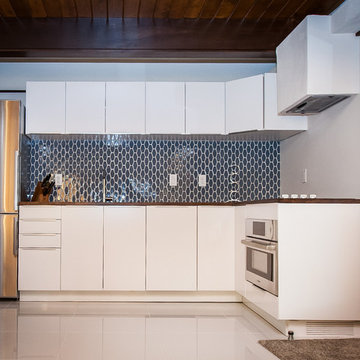
Small retro l-shaped open plan kitchen in Salt Lake City with flat-panel cabinets, white cabinets, wood worktops, blue splashback, glass tiled splashback, stainless steel appliances and terrazzo flooring.
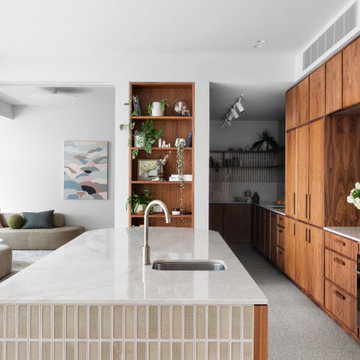
The stunning kitchen is a nod to the 70's - dark walnut cabinetry combined with glazed tiles and polished stone. Plenty of storage and Butlers Pantry make this an entertainers dream.
Kitchen with Plywood Flooring and Terrazzo Flooring Ideas and Designs
7