Kitchen with Plywood Flooring and Terrazzo Flooring Ideas and Designs
Refine by:
Budget
Sort by:Popular Today
41 - 60 of 3,947 photos
Item 1 of 3

A contemporary, Mid-Century Modern kitchen refresh with gorgeous high-gloss white and walnut wood cabinetry paired with bright, red accents. The flooring is a beautifully speckled Terrazzo tile. Open shelving against a reclaimed brick backsplash is brightened up with recessed lighting. Our designer, Mackenzie Cain, created this truly unique kitchen for these stylish homeowners.

Medium sized retro galley kitchen pantry in Miami with a submerged sink, shaker cabinets, medium wood cabinets, engineered stone countertops, white splashback, porcelain splashback, stainless steel appliances, terrazzo flooring, no island and multi-coloured floors.
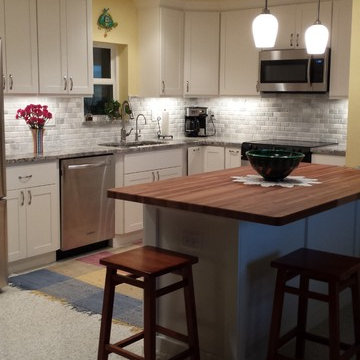
Visag Blue granite, Grecian marble back splash . Terrazzo floors
This is an example of a small nautical u-shaped open plan kitchen in Miami with a submerged sink, white cabinets, white splashback, stone tiled splashback, stainless steel appliances, shaker cabinets, wood worktops and terrazzo flooring.
This is an example of a small nautical u-shaped open plan kitchen in Miami with a submerged sink, white cabinets, white splashback, stone tiled splashback, stainless steel appliances, shaker cabinets, wood worktops and terrazzo flooring.

Design ideas for a small modern single-wall kitchen/diner in Barcelona with a submerged sink, flat-panel cabinets, white cabinets, wood worktops, white splashback, marble splashback, stainless steel appliances, terrazzo flooring, white floors and white worktops.

中庭を中心にダイニングキッチンとリビングをL字に配した開放的な大空間。大きな開口部で、どこにいても家族の様子が伺える。中庭は子供や猫たちの格好の遊び場。フェンスは猫が脱走しない高さや桟の間隔、足がかりを作らないように、などの工夫がされている。
Medium sized scandinavian single-wall open plan kitchen in Other with an integrated sink, composite countertops, white splashback, ceramic splashback, plywood flooring, a breakfast bar, white worktops, medium wood cabinets, integrated appliances, brown floors and a wallpapered ceiling.
Medium sized scandinavian single-wall open plan kitchen in Other with an integrated sink, composite countertops, white splashback, ceramic splashback, plywood flooring, a breakfast bar, white worktops, medium wood cabinets, integrated appliances, brown floors and a wallpapered ceiling.

This Denver ranch house was a traditional, 8’ ceiling ranch home when I first met my clients. With the help of an architect and a builder with an eye for detail, we completely transformed it into a Mid-Century Modern fantasy.
Photos by sara yoder
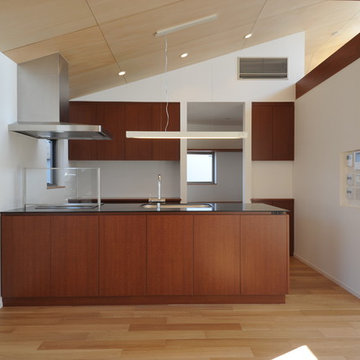
地盤高低差を利用したスキップフロアによる住まい
Photo of a small contemporary single-wall open plan kitchen in Tokyo with a submerged sink, flat-panel cabinets, brown cabinets, composite countertops, black appliances, plywood flooring, a breakfast bar, brown floors and black worktops.
Photo of a small contemporary single-wall open plan kitchen in Tokyo with a submerged sink, flat-panel cabinets, brown cabinets, composite countertops, black appliances, plywood flooring, a breakfast bar, brown floors and black worktops.

Les niches ouvertes apportent la couleur chaleureuse du chêne cognac et allègent visuellement le bloc de colonnes qui aurait été trop massif si entièrement fermé!
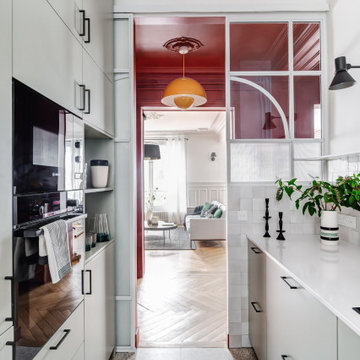
Medium sized contemporary l-shaped enclosed kitchen in Paris with a submerged sink, flat-panel cabinets, green cabinets, engineered stone countertops, white splashback, black appliances, terrazzo flooring, white floors and white worktops.

Fully custom kitchen remodel with red marble countertops, red Fireclay tile backsplash, white Fisher + Paykel appliances, and a custom wrapped brass vent hood. Pendant lights by Anna Karlin, styling and design by cityhomeCOLLECTIVE

Alex Maguire Photography
One of the nicest thing that can happen as an architect is that a client returns to you because they enjoyed working with us so much the first time round. Having worked on the bathroom in 2016 we were recently asked to look at the kitchen and to advice as to how we could extend into the garden without completely invading the space. We wanted to be able to "sit in the kitchen and still be sitting in the garden".

Hugo Hebrard
This is an example of a medium sized contemporary l-shaped kitchen in Paris with no island, white cabinets, laminate countertops, grey splashback, marble splashback, terrazzo flooring, white worktops, a built-in sink, flat-panel cabinets and multi-coloured floors.
This is an example of a medium sized contemporary l-shaped kitchen in Paris with no island, white cabinets, laminate countertops, grey splashback, marble splashback, terrazzo flooring, white worktops, a built-in sink, flat-panel cabinets and multi-coloured floors.
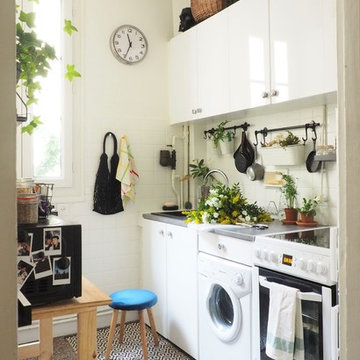
Photo : Julie Dall'omo
Design ideas for a small contemporary single-wall kitchen in Paris with white cabinets, white splashback, terrazzo flooring, grey floors, grey worktops, a built-in sink, flat-panel cabinets and white appliances.
Design ideas for a small contemporary single-wall kitchen in Paris with white cabinets, white splashback, terrazzo flooring, grey floors, grey worktops, a built-in sink, flat-panel cabinets and white appliances.

Design ideas for a medium sized contemporary l-shaped kitchen in Dublin with white cabinets, wood worktops, an island, white floors, a built-in sink, flat-panel cabinets, green splashback, black appliances and terrazzo flooring.

Incomparable craftsmanship emphasizes the sleekness that Sutton brings to the modern kitchen. With its smooth front finish, this fireclay sink is as dependable as it is durable, and it will add reassuring warmth and style to your kitchen for years to come.
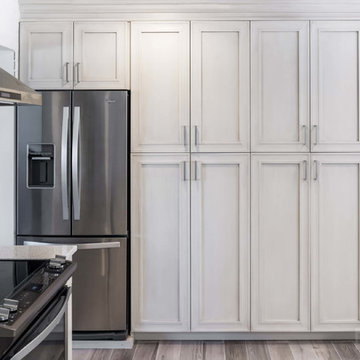
This maple kitchen was designed with Ultracraft Destiny cabinets in the Crystal Lake door style. Featuring a Melted Brie Paint finish, this kitchen provides an elegant vibe that sets the tone for the entire home.

Beautiful Kitchen featuring Whirlpool and KitchenAid appliances. View plan THD-3419: https://www.thehousedesigners.com/plan/tacoma-3419/
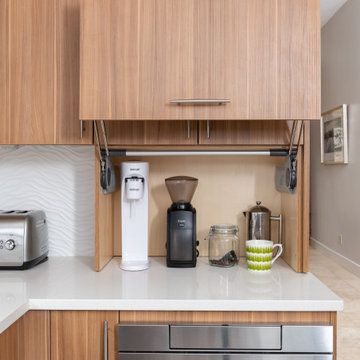
This kitchen remodel gives a nod to the soft mid-century modern style of the house, while updating it to contemporary styles. The vertical grain cypress cabinets are accented with tall white storage cabinets on each side of the range. The white quartz countertops and large format (13" x 40") porcelain tile complete the transformation.
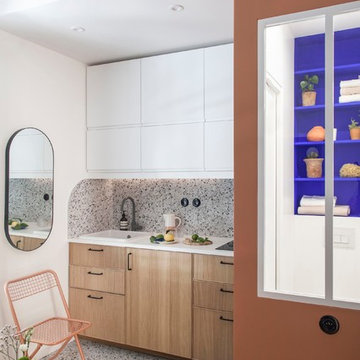
Cuisine ouverte et salle d'eau.
This is an example of a small modern single-wall open plan kitchen in Paris with a single-bowl sink, beaded cabinets, light wood cabinets, laminate countertops, multi-coloured splashback, ceramic splashback, integrated appliances, terrazzo flooring, multi-coloured floors and white worktops.
This is an example of a small modern single-wall open plan kitchen in Paris with a single-bowl sink, beaded cabinets, light wood cabinets, laminate countertops, multi-coloured splashback, ceramic splashback, integrated appliances, terrazzo flooring, multi-coloured floors and white worktops.
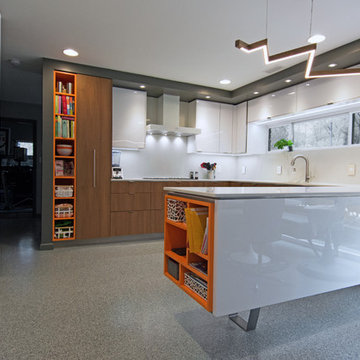
Custom High gloss white laminate and walnut veneer with orange accents mid century inspired modern kitchen with custom circular walunt banquette and screen.
Kitchen with Plywood Flooring and Terrazzo Flooring Ideas and Designs
3