Kitchen with Tonge and Groove Splashback and Plywood Flooring Ideas and Designs
Refine by:
Budget
Sort by:Popular Today
1 - 17 of 17 photos
Item 1 of 3

リノベーション前のキッチン
和室6帖との間仕切壁を撤去して、一体のLDKにしました。
This is an example of a world-inspired single-wall enclosed kitchen in Other with a submerged sink, flat-panel cabinets, dark wood cabinets, stainless steel worktops, white splashback, tonge and groove splashback, plywood flooring, an island and brown floors.
This is an example of a world-inspired single-wall enclosed kitchen in Other with a submerged sink, flat-panel cabinets, dark wood cabinets, stainless steel worktops, white splashback, tonge and groove splashback, plywood flooring, an island and brown floors.
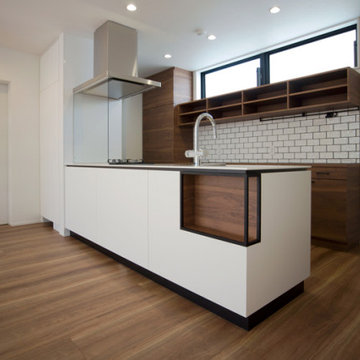
This is an example of a small modern single-wall open plan kitchen in Other with an integrated sink, beaded cabinets, dark wood cabinets, composite countertops, white splashback, tonge and groove splashback, stainless steel appliances, plywood flooring, brown floors, white worktops and a wallpapered ceiling.
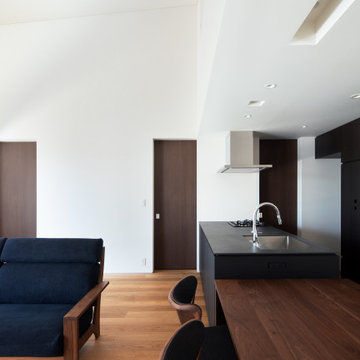
オーダーメイドのキッチン
撮影 岡本 公二
Photo of a medium sized modern single-wall open plan kitchen in Fukuoka with a submerged sink, flat-panel cabinets, dark wood cabinets, engineered stone countertops, black splashback, tonge and groove splashback, black appliances, plywood flooring, an island, brown floors, black worktops and a wallpapered ceiling.
Photo of a medium sized modern single-wall open plan kitchen in Fukuoka with a submerged sink, flat-panel cabinets, dark wood cabinets, engineered stone countertops, black splashback, tonge and groove splashback, black appliances, plywood flooring, an island, brown floors, black worktops and a wallpapered ceiling.
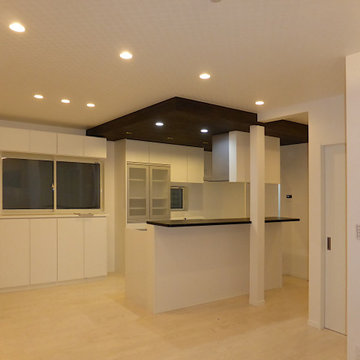
回遊型のアイランドキッチンです。
Design ideas for a small rustic grey and brown single-wall open plan kitchen in Tokyo with an integrated sink, beaded cabinets, white cabinets, composite countertops, white splashback, tonge and groove splashback, integrated appliances, plywood flooring, an island, beige floors, black worktops and a wallpapered ceiling.
Design ideas for a small rustic grey and brown single-wall open plan kitchen in Tokyo with an integrated sink, beaded cabinets, white cabinets, composite countertops, white splashback, tonge and groove splashback, integrated appliances, plywood flooring, an island, beige floors, black worktops and a wallpapered ceiling.
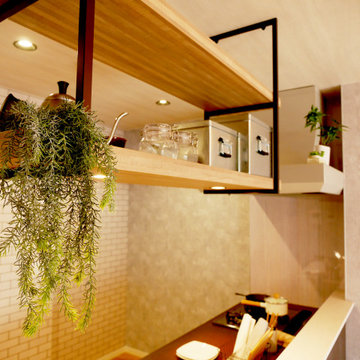
キッチンカウンタ上の吊戸棚です。
調理器具や調味料、インテリア雑貨を置いてもいいですね。収納を吊戸棚にすることで空間が空き、LDK全体が広く感じます。
Design ideas for a small contemporary single-wall open plan kitchen in Other with an integrated sink, open cabinets, medium wood cabinets, composite countertops, brown splashback, tonge and groove splashback, plywood flooring, no island, brown floors, brown worktops and a wallpapered ceiling.
Design ideas for a small contemporary single-wall open plan kitchen in Other with an integrated sink, open cabinets, medium wood cabinets, composite countertops, brown splashback, tonge and groove splashback, plywood flooring, no island, brown floors, brown worktops and a wallpapered ceiling.
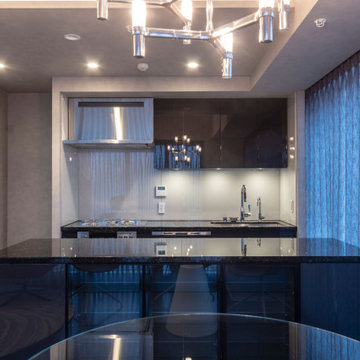
キッチンアイランドカウンターのダイニング側に収納を造作で作りました。鏡面グレーの扉と繊細なアルミフレームのガラス扉でシックなお部屋の雰囲気により高級感がプラスされました。
Modern kitchen in Tokyo with glass-front cabinets, grey cabinets, granite worktops, grey splashback, tonge and groove splashback, black appliances, plywood flooring, an island, brown floors, yellow worktops and a wallpapered ceiling.
Modern kitchen in Tokyo with glass-front cabinets, grey cabinets, granite worktops, grey splashback, tonge and groove splashback, black appliances, plywood flooring, an island, brown floors, yellow worktops and a wallpapered ceiling.
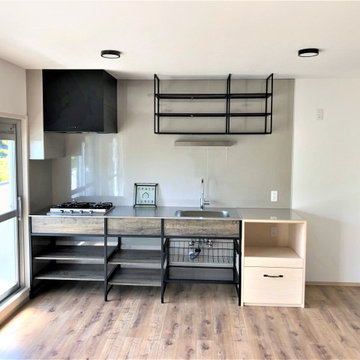
ビンテージ風のフレームキッチンの横には、弊社オリジナルの「大工さんが造る家具」シリーズの家電収納を配置しました。
Rustic grey and black single-wall open plan kitchen in Other with a submerged sink, open cabinets, dark wood cabinets, stainless steel worktops, metallic splashback, tonge and groove splashback, black appliances, plywood flooring, brown floors, grey worktops, a wallpapered ceiling and no island.
Rustic grey and black single-wall open plan kitchen in Other with a submerged sink, open cabinets, dark wood cabinets, stainless steel worktops, metallic splashback, tonge and groove splashback, black appliances, plywood flooring, brown floors, grey worktops, a wallpapered ceiling and no island.
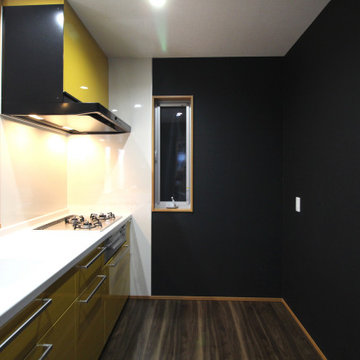
Design ideas for a medium sized urban single-wall open plan kitchen in Other with a single-bowl sink, beaded cabinets, yellow cabinets, composite countertops, yellow splashback, tonge and groove splashback, black appliances, plywood flooring, an island, brown floors, white worktops and a wallpapered ceiling.
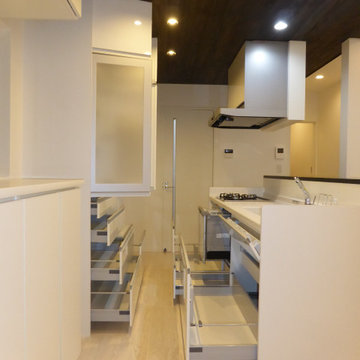
回遊型のアイランドキッチンです。
This is an example of a small rustic grey and black single-wall open plan kitchen in Tokyo with an integrated sink, beaded cabinets, white cabinets, composite countertops, white splashback, tonge and groove splashback, integrated appliances, plywood flooring, an island, white floors, black worktops and a wallpapered ceiling.
This is an example of a small rustic grey and black single-wall open plan kitchen in Tokyo with an integrated sink, beaded cabinets, white cabinets, composite countertops, white splashback, tonge and groove splashback, integrated appliances, plywood flooring, an island, white floors, black worktops and a wallpapered ceiling.
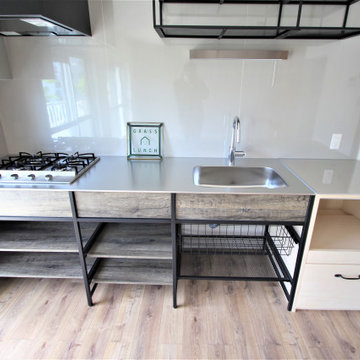
弊社オリジナルの「大工さんが造る家具」シリーズの家電収納を配置しました。
引出付きで、炊飯器を置く台もスライドタイプにしました。
Inspiration for a rustic grey and black single-wall open plan kitchen in Other with a submerged sink, open cabinets, dark wood cabinets, stainless steel worktops, metallic splashback, tonge and groove splashback, black appliances, plywood flooring, brown floors, grey worktops, a wallpapered ceiling and no island.
Inspiration for a rustic grey and black single-wall open plan kitchen in Other with a submerged sink, open cabinets, dark wood cabinets, stainless steel worktops, metallic splashback, tonge and groove splashback, black appliances, plywood flooring, brown floors, grey worktops, a wallpapered ceiling and no island.
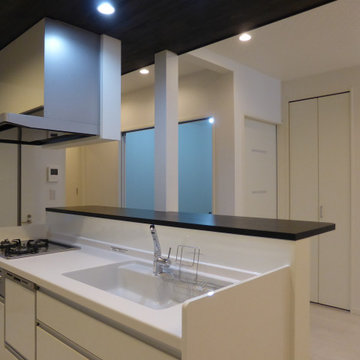
回遊型のアイランドキッチンです。
Photo of a small rustic grey and black single-wall open plan kitchen in Tokyo with an integrated sink, beaded cabinets, white cabinets, composite countertops, white splashback, tonge and groove splashback, integrated appliances, plywood flooring, an island, white floors, black worktops and a wallpapered ceiling.
Photo of a small rustic grey and black single-wall open plan kitchen in Tokyo with an integrated sink, beaded cabinets, white cabinets, composite countertops, white splashback, tonge and groove splashback, integrated appliances, plywood flooring, an island, white floors, black worktops and a wallpapered ceiling.
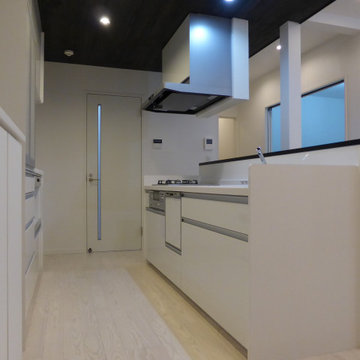
回遊型のアイランドキッチンです。
This is an example of a small rustic single-wall open plan kitchen in Tokyo with an integrated sink, beaded cabinets, white cabinets, composite countertops, white splashback, tonge and groove splashback, integrated appliances, plywood flooring, an island and black worktops.
This is an example of a small rustic single-wall open plan kitchen in Tokyo with an integrated sink, beaded cabinets, white cabinets, composite countertops, white splashback, tonge and groove splashback, integrated appliances, plywood flooring, an island and black worktops.
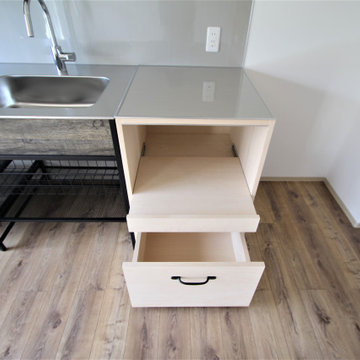
弊社オリジナルの「大工さんが造る家具」シリーズの家電収納を配置しました。
引出付きで、炊飯器を置く台もスライドタイプにしました。
Photo of an industrial grey and black single-wall open plan kitchen in Other with a submerged sink, open cabinets, dark wood cabinets, stainless steel worktops, metallic splashback, tonge and groove splashback, black appliances, plywood flooring, brown floors, grey worktops, a wallpapered ceiling and no island.
Photo of an industrial grey and black single-wall open plan kitchen in Other with a submerged sink, open cabinets, dark wood cabinets, stainless steel worktops, metallic splashback, tonge and groove splashback, black appliances, plywood flooring, brown floors, grey worktops, a wallpapered ceiling and no island.
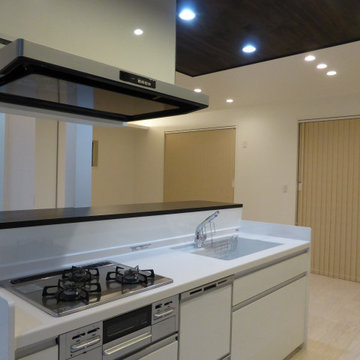
回遊型のアイランドキッチンです。
Design ideas for a small rustic grey and black single-wall open plan kitchen in Tokyo with an integrated sink, beaded cabinets, white cabinets, composite countertops, white splashback, tonge and groove splashback, integrated appliances, plywood flooring, an island, white floors, black worktops and a wallpapered ceiling.
Design ideas for a small rustic grey and black single-wall open plan kitchen in Tokyo with an integrated sink, beaded cabinets, white cabinets, composite countertops, white splashback, tonge and groove splashback, integrated appliances, plywood flooring, an island, white floors, black worktops and a wallpapered ceiling.
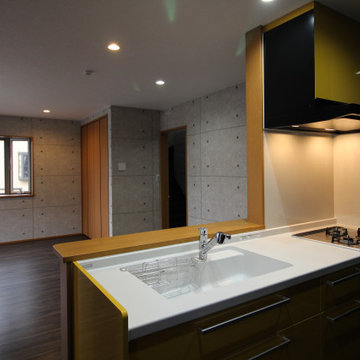
This is an example of a medium sized industrial single-wall open plan kitchen in Other with a single-bowl sink, beaded cabinets, yellow cabinets, composite countertops, yellow splashback, tonge and groove splashback, black appliances, plywood flooring, an island, brown floors, white worktops and a wallpapered ceiling.
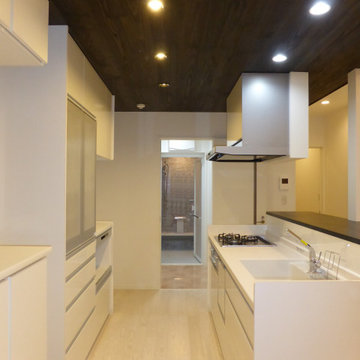
回遊型のアイランドキッチンです。
Small rustic grey and black single-wall open plan kitchen in Tokyo with an integrated sink, beaded cabinets, white cabinets, composite countertops, white splashback, tonge and groove splashback, integrated appliances, plywood flooring, an island, white floors, black worktops and a wallpapered ceiling.
Small rustic grey and black single-wall open plan kitchen in Tokyo with an integrated sink, beaded cabinets, white cabinets, composite countertops, white splashback, tonge and groove splashback, integrated appliances, plywood flooring, an island, white floors, black worktops and a wallpapered ceiling.
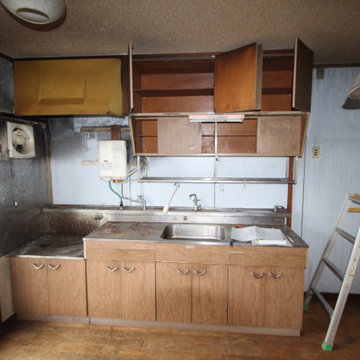
リノベーション前のキッチンセット
Rustic single-wall enclosed kitchen in Other with a submerged sink, flat-panel cabinets, dark wood cabinets, stainless steel worktops, white splashback, tonge and groove splashback, plywood flooring, an island and brown floors.
Rustic single-wall enclosed kitchen in Other with a submerged sink, flat-panel cabinets, dark wood cabinets, stainless steel worktops, white splashback, tonge and groove splashback, plywood flooring, an island and brown floors.
Kitchen with Tonge and Groove Splashback and Plywood Flooring Ideas and Designs
1