Kitchen with Porcelain Flooring and Brown Worktops Ideas and Designs
Refine by:
Budget
Sort by:Popular Today
221 - 240 of 2,435 photos
Item 1 of 3
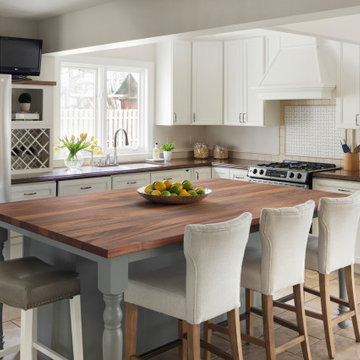
The original cabinets were retained, while receiving a new coat of paint. The island was reworked to change the shape of the top - making it more square - while making the countertop material an exotic hardware and adding turned legs for support and detail. A new chandelier is over a small bay window space that is perfect to enjoy your morning coffee in!
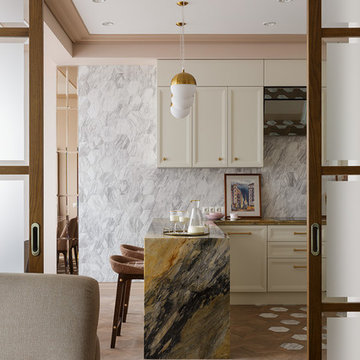
Иван Сорокин
Medium sized contemporary u-shaped kitchen/diner in Saint Petersburg with a submerged sink, recessed-panel cabinets, beige cabinets, quartz worktops, grey splashback, porcelain splashback, stainless steel appliances, porcelain flooring, a breakfast bar, brown floors and brown worktops.
Medium sized contemporary u-shaped kitchen/diner in Saint Petersburg with a submerged sink, recessed-panel cabinets, beige cabinets, quartz worktops, grey splashback, porcelain splashback, stainless steel appliances, porcelain flooring, a breakfast bar, brown floors and brown worktops.
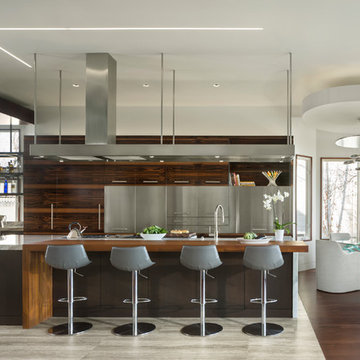
Design ideas for a large contemporary open plan kitchen in Other with a belfast sink, flat-panel cabinets, dark wood cabinets, integrated appliances, porcelain flooring, multiple islands, wood worktops, beige floors and brown worktops.
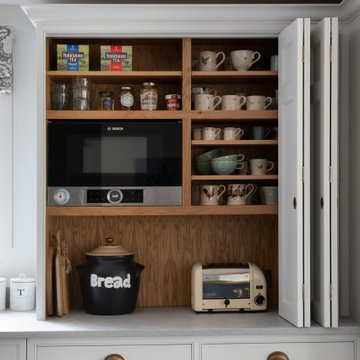
Inspiration for a large classic l-shaped kitchen/diner in Surrey with a built-in sink, shaker cabinets, white cabinets, wood worktops, blue splashback, glass sheet splashback, stainless steel appliances, porcelain flooring, an island, grey floors, brown worktops and exposed beams.
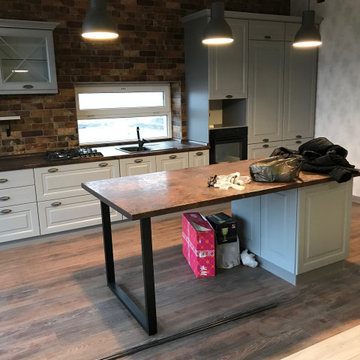
This is an example of a medium sized traditional galley kitchen/diner in Other with a built-in sink, raised-panel cabinets, grey cabinets, composite countertops, brown splashback, porcelain splashback, black appliances, porcelain flooring, an island, brown floors and brown worktops.
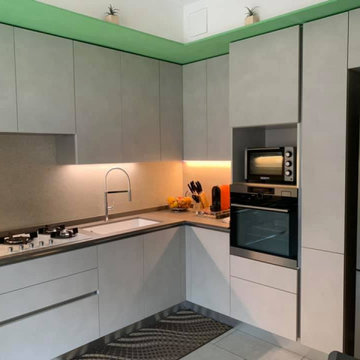
Composizione cucina in laminato materico calce, top in dekton e lavello sottopiano. Piano cottura in vetro bianco, frigorifero libera installazione e lavastoviglie scomparsa parziale.
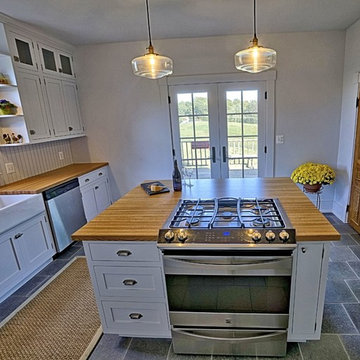
This 1900 Farmhouse kitchen needed a serious update! We kept the same footprint but changed everything else. New white cabinets, farmhouse sink, butcherblock countertops, beadboard backsplash and tumbled marble on the floor. This kitchen is both charming and functional!
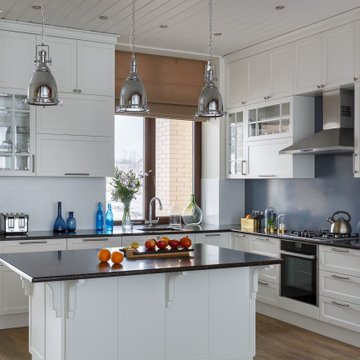
Авторы проекта: Ирина Килина, Денис Коршунов
This is an example of a large classic l-shaped open plan kitchen in Saint Petersburg with a submerged sink, raised-panel cabinets, white cabinets, engineered stone countertops, grey splashback, stone slab splashback, black appliances, porcelain flooring, an island, brown floors and brown worktops.
This is an example of a large classic l-shaped open plan kitchen in Saint Petersburg with a submerged sink, raised-panel cabinets, white cabinets, engineered stone countertops, grey splashback, stone slab splashback, black appliances, porcelain flooring, an island, brown floors and brown worktops.
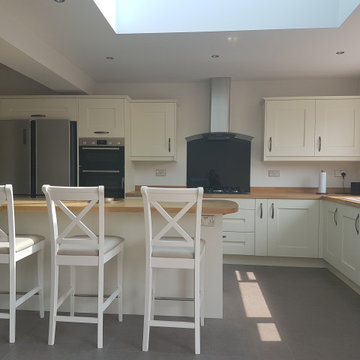
Range: Cartmel
Colour: Ivory
Worktops: Solid Wood European Oak
Large traditional l-shaped kitchen/diner in West Midlands with a double-bowl sink, shaker cabinets, beige cabinets, wood worktops, black splashback, glass tiled splashback, black appliances, porcelain flooring, an island, grey floors and brown worktops.
Large traditional l-shaped kitchen/diner in West Midlands with a double-bowl sink, shaker cabinets, beige cabinets, wood worktops, black splashback, glass tiled splashback, black appliances, porcelain flooring, an island, grey floors and brown worktops.
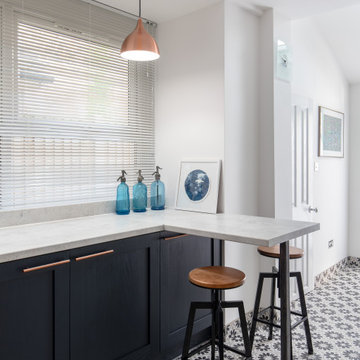
Changing the floor tiles made the kitchen looks so much bigger.
Design ideas for a medium sized galley enclosed kitchen in London with a belfast sink, shaker cabinets, blue cabinets, wood worktops, white splashback, metro tiled splashback, integrated appliances, porcelain flooring, multiple islands, multi-coloured floors and brown worktops.
Design ideas for a medium sized galley enclosed kitchen in London with a belfast sink, shaker cabinets, blue cabinets, wood worktops, white splashback, metro tiled splashback, integrated appliances, porcelain flooring, multiple islands, multi-coloured floors and brown worktops.
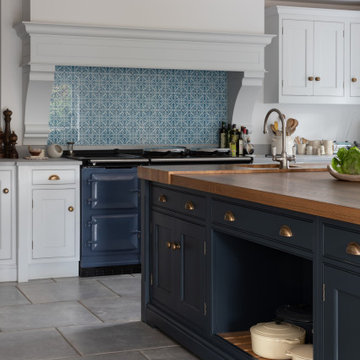
Design ideas for a large classic l-shaped kitchen/diner in Surrey with a built-in sink, shaker cabinets, white cabinets, wood worktops, blue splashback, glass sheet splashback, stainless steel appliances, porcelain flooring, an island, grey floors, brown worktops and exposed beams.
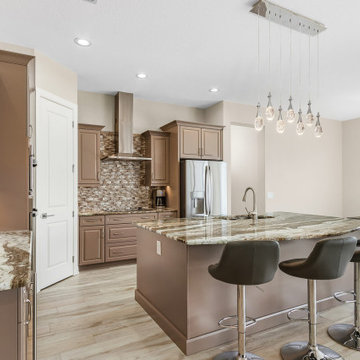
Photo of a medium sized contemporary l-shaped open plan kitchen in Other with a double-bowl sink, raised-panel cabinets, brown cabinets, granite worktops, brown splashback, stainless steel appliances, porcelain flooring, an island, brown floors and brown worktops.
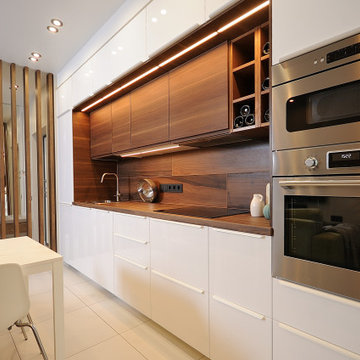
Кухня гостиная
Medium sized contemporary single-wall open plan kitchen in Moscow with a single-bowl sink, flat-panel cabinets, white cabinets, laminate countertops, brown splashback, porcelain splashback, stainless steel appliances, porcelain flooring, no island, white floors and brown worktops.
Medium sized contemporary single-wall open plan kitchen in Moscow with a single-bowl sink, flat-panel cabinets, white cabinets, laminate countertops, brown splashback, porcelain splashback, stainless steel appliances, porcelain flooring, no island, white floors and brown worktops.
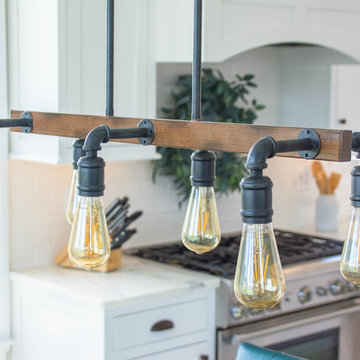
This is an example of a medium sized country galley kitchen/diner in DC Metro with a belfast sink, flat-panel cabinets, white cabinets, wood worktops, white splashback, stainless steel appliances, porcelain flooring, an island, beige floors and brown worktops.
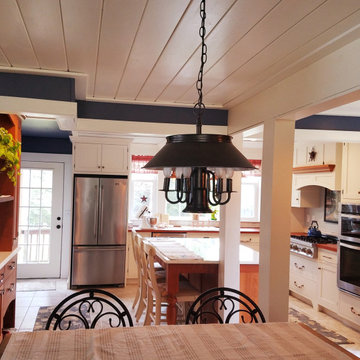
The homeowners wanted a large kitchen in their small home but didn't want to compromise the other living areas of the house. This large modern farmhouse, eat in kitchen was made possible by creating an open concept floor plan that made use of every available inch of space, creating the casual living, light filled space they desired.
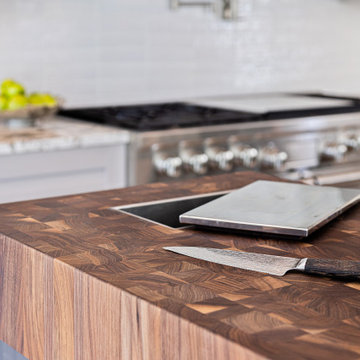
"Form and function should be one, joined in a spiritual union." Frank Lloyd Wright
And so it is in this custom kitchen design featuring dual Walnut End Grain Butcher Blocks. One side boasts removable stainless steel trivets for resting hot pans onto the wood surface while the other includes a running knife slot and waste cutout perfect for chopping.
This project has beautiful form and functions flawlessly, the perfect union.
Design by: Katie Stanfield of The Cottage and Connie Howard.
Photography by Eric Elberson.
Wood Tops built by Grothouse In.
Cabinetry by Bentwood Luxury Kitchens.
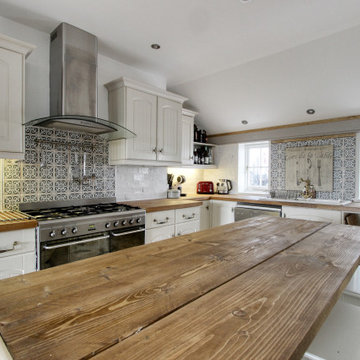
We made a contrasting island to offset the cream units and mixed a Spanish style tile with a more standard metro style tile so that the pattern was a little more sympathetic and not over powering. This picture shows a close up of the island with a rustic top made from stained scaffolding boards. You can get a more finished effect if you prefer it by putting them through a thicknesses and biscuit jointing them and then finishing with a high polish but it wasn't the look for this particular house.
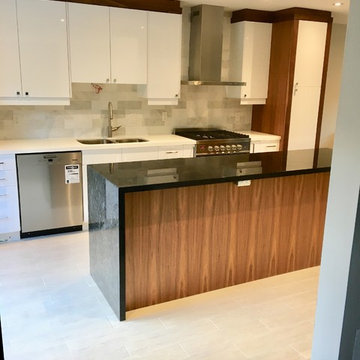
Inspiration for a medium sized modern galley kitchen/diner in Toronto with a submerged sink, glass-front cabinets, light wood cabinets, granite worktops, white splashback, marble splashback, stainless steel appliances, porcelain flooring, an island, white floors and brown worktops.
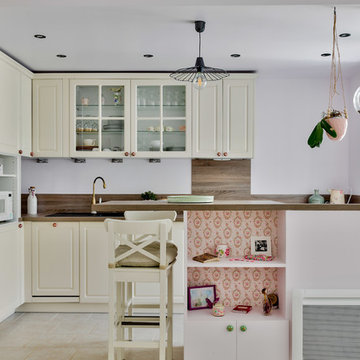
Rénovation complète d'un appartement de deux pièces après achat des clients dans un style girly cosy coconing. Agencement, restructuration des espaces, ameublement et décoration du projet.
Ouverte de la cuisine (bloc rose murs et plafond) sur le séjour.
La cuisine beige se veut classique dans l'esprit du projet projet. Des poignées en porcelaine viennent agrémenté cette cuisine. Un îlot central dînatoire vient délimiter la cuisine du séjour.
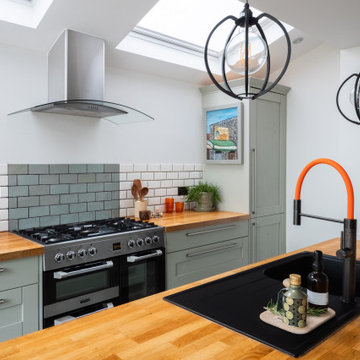
Design ideas for a classic open plan kitchen in London with a double-bowl sink, shaker cabinets, green cabinets, wood worktops, green splashback, ceramic splashback, stainless steel appliances, porcelain flooring, an island, grey floors and brown worktops.
Kitchen with Porcelain Flooring and Brown Worktops Ideas and Designs
12