Kitchen with Porcelain Splashback Ideas and Designs
Refine by:
Budget
Sort by:Popular Today
1 - 20 of 20 photos
Item 1 of 3
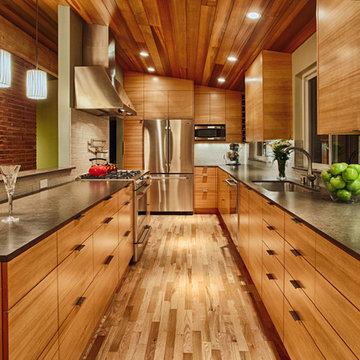
Photography by Dave Scheibel
Inspiration for a medium sized contemporary galley open plan kitchen in Seattle with flat-panel cabinets, medium wood cabinets, grey splashback, stainless steel appliances, a submerged sink, engineered stone countertops, porcelain splashback, medium hardwood flooring and brown floors.
Inspiration for a medium sized contemporary galley open plan kitchen in Seattle with flat-panel cabinets, medium wood cabinets, grey splashback, stainless steel appliances, a submerged sink, engineered stone countertops, porcelain splashback, medium hardwood flooring and brown floors.

Clean, beautiful and open. The white cabinetry, hardwood floors and overall design create an inviting vibe for this modern kitchen space. The function of the space overall became the star and achieved the homeowners goal of wanting an enjoyable space for entertaining.
Scott Amundson Photography, LLC.
Learn more about our showroom and kitchen and bath design: Due to a tragic house fire, our client was faced with a new slate. A blend of contemporary and mid-century modern was the goal for the new kitchen design. A few requests the client had were double ovens, and a serving and clean up area along with a space for cooking and baking. For cabinetry, an antique white matte style was chosen for the perimeter and paired with a walnut finish custom door cabinet with an eased edge and a morocco and black glaze for the island and serving space. Contrasting the white cabinetry with the floating shelves and dimensional porcelain bar backsplash kept the space fresh and contemporary while the function of the space overall became the star and executed mid-century modern beautifully. Accessories in the kitchen are toe kick drawers, utensil dividers, a spice pantry, glass cabinet doors, double trash bin and tilt up hinge wall cabinets. The open concept kitchen and dining space met the client’s desire for their love to entertain large groups in their home.
Scott Amundson Photography
Learn more about our showroom and kitchen and bath design: www.mingleteam.com
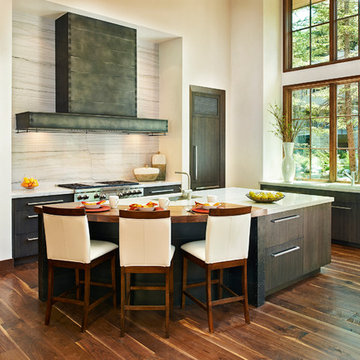
Ron Ruscio Photography
This is an example of a classic l-shaped kitchen/diner in Denver with flat-panel cabinets, dark wood cabinets, medium hardwood flooring, an island, a submerged sink, composite countertops, beige splashback, porcelain splashback and stainless steel appliances.
This is an example of a classic l-shaped kitchen/diner in Denver with flat-panel cabinets, dark wood cabinets, medium hardwood flooring, an island, a submerged sink, composite countertops, beige splashback, porcelain splashback and stainless steel appliances.
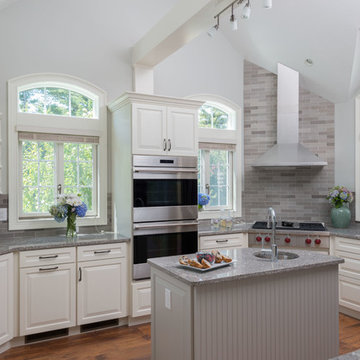
Design ideas for a medium sized classic u-shaped kitchen/diner in Manchester with raised-panel cabinets, white cabinets, granite worktops, grey splashback, stainless steel appliances, medium hardwood flooring, an island, a belfast sink, porcelain splashback and beige floors.
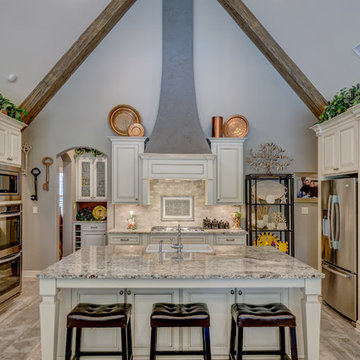
Photo of a large traditional kitchen in Other with a belfast sink, raised-panel cabinets, granite worktops, porcelain splashback, stainless steel appliances, porcelain flooring, an island, beige cabinets, beige splashback and beige floors.
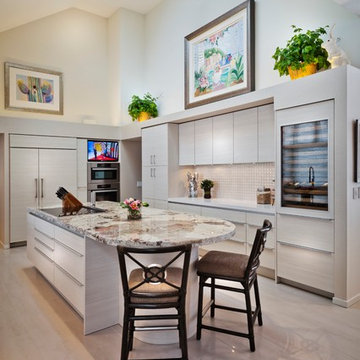
Gilbertson Photography
This is an example of an expansive contemporary galley kitchen in Minneapolis with flat-panel cabinets, light wood cabinets, white splashback, integrated appliances, a double-bowl sink, granite worktops, porcelain splashback, porcelain flooring and an island.
This is an example of an expansive contemporary galley kitchen in Minneapolis with flat-panel cabinets, light wood cabinets, white splashback, integrated appliances, a double-bowl sink, granite worktops, porcelain splashback, porcelain flooring and an island.
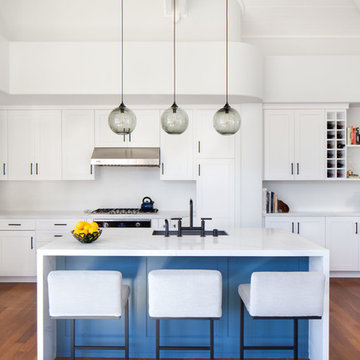
Chelsea Lauren Interiors
www.chelsealaureninteriors.com
Photography: http://www.chadmellon.com

Inspiration for a large traditional u-shaped open plan kitchen in San Francisco with a belfast sink, raised-panel cabinets, beige cabinets, granite worktops, white splashback, porcelain splashback, stainless steel appliances, travertine flooring and an island.
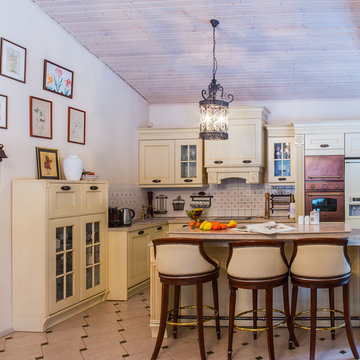
Кухня-столовая.Центральный остров разграничивает пространство.Фасады светлого цвета с эффектом старения.
Барные стулья с мягким сиденьем и спинкой .Фартук собран из английской плитки ручной работы.
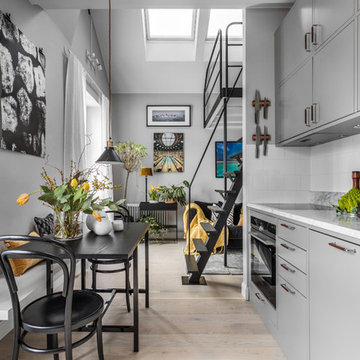
Simon Donini
Inspiration for a small scandinavian single-wall open plan kitchen in Stockholm with flat-panel cabinets, grey cabinets, marble worktops, white splashback, porcelain splashback, light hardwood flooring, no island, beige floors and grey worktops.
Inspiration for a small scandinavian single-wall open plan kitchen in Stockholm with flat-panel cabinets, grey cabinets, marble worktops, white splashback, porcelain splashback, light hardwood flooring, no island, beige floors and grey worktops.
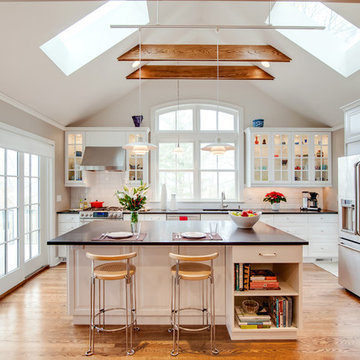
Elizabeth Dooley, Dooley Images
Photo of a medium sized traditional single-wall kitchen/diner in New York with a submerged sink, raised-panel cabinets, white cabinets, white splashback, stainless steel appliances, medium hardwood flooring, an island, engineered stone countertops, porcelain splashback and beige floors.
Photo of a medium sized traditional single-wall kitchen/diner in New York with a submerged sink, raised-panel cabinets, white cabinets, white splashback, stainless steel appliances, medium hardwood flooring, an island, engineered stone countertops, porcelain splashback and beige floors.

Victorian Pool House
Architect: John Malick & Associates
Photograph by Jeannie O'Connor
Design ideas for a large victorian single-wall open plan kitchen in San Francisco with a built-in sink, white cabinets, multi-coloured splashback, coloured appliances, recessed-panel cabinets, concrete worktops, porcelain splashback, porcelain flooring, an island, multi-coloured floors and grey worktops.
Design ideas for a large victorian single-wall open plan kitchen in San Francisco with a built-in sink, white cabinets, multi-coloured splashback, coloured appliances, recessed-panel cabinets, concrete worktops, porcelain splashback, porcelain flooring, an island, multi-coloured floors and grey worktops.

Expansive rural u-shaped enclosed kitchen in Boston with a belfast sink, shaker cabinets, white cabinets, blue splashback, stainless steel appliances, medium hardwood flooring, an island, brown floors, grey worktops, composite countertops and porcelain splashback.

This new construction timber lake house kitchen captures the long water views from both the island prep sink and perimeter clean up sink, which are both flanked by their own respective dishwashers. The homeowners often entertain parties of 14 to 20 friends and family who love to congregate in the kitchen and adjoining keeping room which necessitated the six-place snack bar. Although a large space overall, the work triangle was kept tight. Gourmet chef appliances include 2 warming drawers, 2 ovens and a steam oven, and a microwave, with a hidden drop-down TV tucked between them.
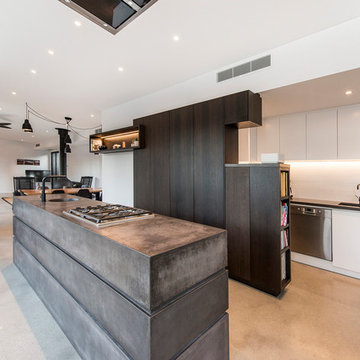
Custom made island bench from CAST Designs featuring 2 distinct shadow lines and an integrated round concrete sink. Complementing the standout island is concrete scullery and laundry bench tops with seamless cutouts for black under mount sinks
aperture22 Photography
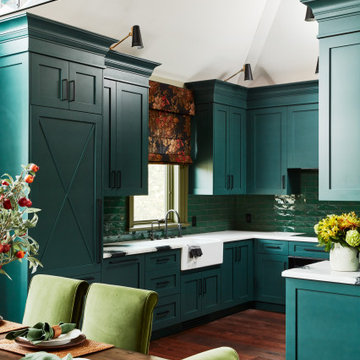
Rustic yet refined, this modern country retreat blends old and new in masterful ways, creating a fresh yet timeless experience. The structured, austere exterior gives way to an inviting interior. The palette of subdued greens, sunny yellows, and watery blues draws inspiration from nature. Whether in the upholstery or on the walls, trailing blooms lend a note of softness throughout. The dark teal kitchen receives an injection of light from a thoughtfully-appointed skylight; a dining room with vaulted ceilings and bead board walls add a rustic feel. The wall treatment continues through the main floor to the living room, highlighted by a large and inviting limestone fireplace that gives the relaxed room a note of grandeur. Turquoise subway tiles elevate the laundry room from utilitarian to charming. Flanked by large windows, the home is abound with natural vistas. Antlers, antique framed mirrors and plaid trim accentuates the high ceilings. Hand scraped wood flooring from Schotten & Hansen line the wide corridors and provide the ideal space for lounging.
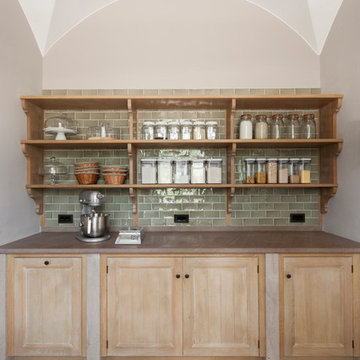
A pantry for a large country house project in cerused oak and sandstone. The divides are limestone and the worktop is in Santa Fiore sandstone.
Inspiration for a medium sized traditional galley kitchen pantry in London with recessed-panel cabinets, distressed cabinets, green splashback, porcelain splashback, limestone flooring and no island.
Inspiration for a medium sized traditional galley kitchen pantry in London with recessed-panel cabinets, distressed cabinets, green splashback, porcelain splashback, limestone flooring and no island.

Northern Michigan summers are best spent on the water. The family can now soak up the best time of the year in their wholly remodeled home on the shore of Lake Charlevoix.
This beachfront infinity retreat offers unobstructed waterfront views from the living room thanks to a luxurious nano door. The wall of glass panes opens end to end to expose the glistening lake and an entrance to the porch. There, you are greeted by a stunning infinity edge pool, an outdoor kitchen, and award-winning landscaping completed by Drost Landscape.
Inside, the home showcases Birchwood craftsmanship throughout. Our family of skilled carpenters built custom tongue and groove siding to adorn the walls. The one of a kind details don’t stop there. The basement displays a nine-foot fireplace designed and built specifically for the home to keep the family warm on chilly Northern Michigan evenings. They can curl up in front of the fire with a warm beverage from their wet bar. The bar features a jaw-dropping blue and tan marble countertop and backsplash. / Photo credit: Phoenix Photographic
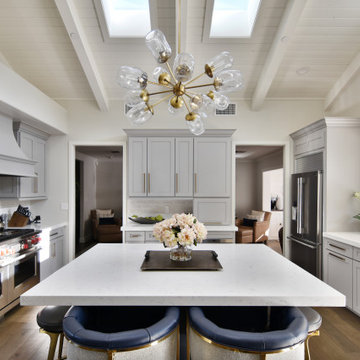
Photo of a classic galley kitchen in Phoenix with a submerged sink, shaker cabinets, grey cabinets, white splashback, stainless steel appliances, medium hardwood flooring, an island, brown floors, white worktops and porcelain splashback.
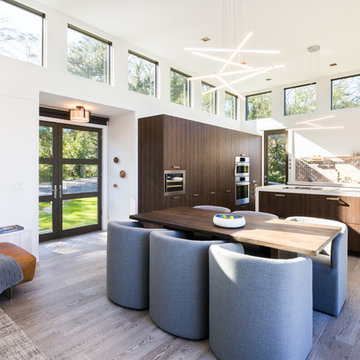
Photo: Amber Jane Barricman
Design ideas for a contemporary l-shaped open plan kitchen in Boston with flat-panel cabinets, dark wood cabinets, engineered stone countertops, multi-coloured splashback, porcelain splashback, porcelain flooring, an island, integrated appliances and grey floors.
Design ideas for a contemporary l-shaped open plan kitchen in Boston with flat-panel cabinets, dark wood cabinets, engineered stone countertops, multi-coloured splashback, porcelain splashback, porcelain flooring, an island, integrated appliances and grey floors.
Kitchen with Porcelain Splashback Ideas and Designs
1