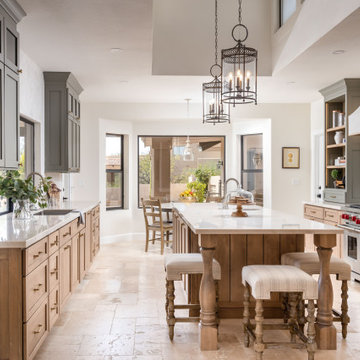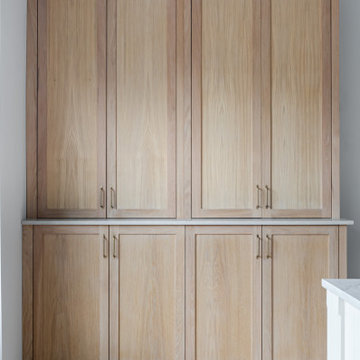Kitchen with Light Wood Cabinets and Quartz Worktops Ideas and Designs
Refine by:
Budget
Sort by:Popular Today
1 - 20 of 6,076 photos
Item 1 of 3

A complete house renovation for an Interior Stylist and her family. Dreamy. The essence of these pieces of bespoke furniture: natural beauty, comfort, family, and love.
Custom cabinetry was designed and made for the Kitchen, Utility, Boot, Office and Family room.

Inspiration for a medium sized contemporary u-shaped kitchen/diner in London with a submerged sink, louvered cabinets, light wood cabinets, quartz worktops, white splashback, ceramic splashback, stainless steel appliances, light hardwood flooring, a breakfast bar, brown floors and white worktops.

Inspiration for a large contemporary galley open plan kitchen in London with a submerged sink, flat-panel cabinets, light wood cabinets, quartz worktops, stainless steel appliances, an island, a feature wall, dark hardwood flooring, brown floors and beige worktops.

Design ideas for a medium sized traditional u-shaped enclosed kitchen in Gloucestershire with light wood cabinets, quartz worktops, ceramic flooring, a belfast sink, glass-front cabinets, porcelain splashback and no island.

Coastal l-shaped kitchen in Grand Rapids with light wood cabinets, quartz worktops, white splashback, stainless steel appliances, light hardwood flooring, an island, white worktops and exposed beams.

This modern farmhouse kitchen features a beautiful combination of Navy Blue painted and gray stained Hickory cabinets that’s sure to be an eye-catcher. The elegant “Morel” stain blends and harmonizes the natural Hickory wood grain while emphasizing the grain with a subtle gray tone that beautifully coordinated with the cool, deep blue paint.
The “Gale Force” SW 7605 blue paint from Sherwin-Williams is a stunning deep blue paint color that is sophisticated, fun, and creative. It’s a stunning statement-making color that’s sure to be a classic for years to come and represents the latest in color trends. It’s no surprise this beautiful navy blue has been a part of Dura Supreme’s Curated Color Collection for several years, making the top 6 colors for 2017 through 2020.
Beyond the beautiful exterior, there is so much well-thought-out storage and function behind each and every cabinet door. The two beautiful blue countertop towers that frame the modern wood hood and cooktop are two intricately designed larder cabinets built to meet the homeowner’s exact needs.
The larder cabinet on the left is designed as a beverage center with apothecary drawers designed for housing beverage stir sticks, sugar packets, creamers, and other misc. coffee and home bar supplies. A wine glass rack and shelves provides optimal storage for a full collection of glassware while a power supply in the back helps power coffee & espresso (machines, blenders, grinders and other small appliances that could be used for daily beverage creations. The roll-out shelf makes it easier to fill clean and operate each appliance while also making it easy to put away. Pocket doors tuck out of the way and into the cabinet so you can easily leave open for your household or guests to access, but easily shut the cabinet doors and conceal when you’re ready to tidy up.
Beneath the beverage center larder is a drawer designed with 2 layers of multi-tasking storage for utensils and additional beverage supplies storage with space for tea packets, and a full drawer of K-Cup storage. The cabinet below uses powered roll-out shelves to create the perfect breakfast center with power for a toaster and divided storage to organize all the daily fixings and pantry items the household needs for their morning routine.
On the right, the second larder is the ultimate hub and center for the homeowner’s baking tasks. A wide roll-out shelf helps store heavy small appliances like a KitchenAid Mixer while making them easy to use, clean, and put away. Shelves and a set of apothecary drawers help house an assortment of baking tools, ingredients, mixing bowls and cookbooks. Beneath the counter a drawer and a set of roll-out shelves in various heights provides more easy access storage for pantry items, misc. baking accessories, rolling pins, mixing bowls, and more.
The kitchen island provides a large worktop, seating for 3-4 guests, and even more storage! The back of the island includes an appliance lift cabinet used for a sewing machine for the homeowner’s beloved hobby, a deep drawer built for organizing a full collection of dishware, a waste recycling bin, and more!
All and all this kitchen is as functional as it is beautiful!
Request a FREE Dura Supreme Brochure Packet:
http://www.durasupreme.com/request-brochure

This bright urban oasis is perfectly appointed with O'Brien Harris Cabinetry in Chicago's bespoke Chatham White Oak cabinetry. The scope of the project included a kitchen that is open to the great room and a bar. The open-concept design is perfect for entertaining. Countertops are Carrara marble, and the backsplash is a white subway tile, which keeps the palette light and bright. The kitchen is accented with polished nickel hardware. Niches were created for open shelving on the oven wall. A custom hood fabricated by O’Brien Harris with stainless banding creates a focal point in the space. Windows take up the entire back wall, which posed a storage challenge. The solution? Our kitchen designers extended the kitchen cabinetry into the great room to accommodate the family’s storage requirements. obrienharris.com

Photo by John Merkl
Inspiration for a medium sized mediterranean open plan kitchen in San Francisco with a single-bowl sink, shaker cabinets, light wood cabinets, quartz worktops, multi-coloured splashback, ceramic splashback, integrated appliances, medium hardwood flooring, an island, brown floors and beige worktops.
Inspiration for a medium sized mediterranean open plan kitchen in San Francisco with a single-bowl sink, shaker cabinets, light wood cabinets, quartz worktops, multi-coloured splashback, ceramic splashback, integrated appliances, medium hardwood flooring, an island, brown floors and beige worktops.

Located inside an 1860's cotton mill that produced Civil War uniforms, and fronting the Chattahoochee River in Downtown Columbus, the owners envisioned a contemporary loft with historical character. The result is this perfectly personalized, modernized space more than 150 years in the making.
Photography by Tom Harper Photography

Kelly Keul Duer and Merima Hopkins
Inspiration for a traditional kitchen/diner in DC Metro with shaker cabinets, light wood cabinets, quartz worktops, white splashback, glass tiled splashback and stainless steel appliances.
Inspiration for a traditional kitchen/diner in DC Metro with shaker cabinets, light wood cabinets, quartz worktops, white splashback, glass tiled splashback and stainless steel appliances.

Step into a kitchen that exudes both modern sophistication and inviting warmth. The space is anchored by a stunning natural quartzite countertop, its veined patterns reminiscent of a sun-drenched landscape. The countertop stretches across the kitchen, gracing both the perimeter cabinetry and the curved island, its gentle curves adding a touch of dynamism to the layout.
White oak cabinetry provides a grounding contrast to the cool quartzite. The rich, natural grain of the wood, paired with a crisp white paint, create a sense of airiness and visual lightness. This interplay of textures and tones adds depth and dimension to the space.
Breaking away from the traditional rectilinear lines, the island features curved panels that echo the countertop's gentle sweep. This unexpected detail adds a touch of whimsy and softens the overall aesthetic. The warm vinyl flooring complements the wood cabinetry, creating a sense of continuity underfoot.

Photo of a large traditional l-shaped open plan kitchen in Paris with a submerged sink, flat-panel cabinets, light wood cabinets, quartz worktops, beige splashback, medium hardwood flooring, no island, brown floors and white worktops.

Such an exciting transformation for this sweet family. A modern take on Southwest design has us swooning over these neutrals with bold and fun pops of color and accents that showcase the gorgeous footprint of this kitchen, dining, and drop zone to expertly tuck away the belonging of a busy family!

Modern kitchen with rift-cut white oak cabinetry and a natural stone island.
This is an example of a medium sized contemporary kitchen in Minneapolis with a double-bowl sink, flat-panel cabinets, light wood cabinets, quartz worktops, beige splashback, engineered quartz splashback, stainless steel appliances, light hardwood flooring, an island, beige floors and beige worktops.
This is an example of a medium sized contemporary kitchen in Minneapolis with a double-bowl sink, flat-panel cabinets, light wood cabinets, quartz worktops, beige splashback, engineered quartz splashback, stainless steel appliances, light hardwood flooring, an island, beige floors and beige worktops.

This is an example of a large kitchen/diner in Phoenix with shaker cabinets, light wood cabinets, quartz worktops and an island.

Design ideas for a small modern u-shaped kitchen/diner in New York with flat-panel cabinets, a breakfast bar, a submerged sink, light wood cabinets, quartz worktops, white splashback, light hardwood flooring and white worktops.

Tiled kitchen with birch cabinetry opens to outdoor dining beyond windows. Entry with stair to second floor and dining room.
Photo of a medium sized mediterranean u-shaped open plan kitchen in Los Angeles with a submerged sink, flat-panel cabinets, light wood cabinets, quartz worktops, beige splashback, ceramic splashback, stainless steel appliances, concrete flooring, an island, grey floors and beige worktops.
Photo of a medium sized mediterranean u-shaped open plan kitchen in Los Angeles with a submerged sink, flat-panel cabinets, light wood cabinets, quartz worktops, beige splashback, ceramic splashback, stainless steel appliances, concrete flooring, an island, grey floors and beige worktops.

Located out of sight in a big oak millwork "box" directly behind the kitchen, the spacious pantry is loaded with storage options behind its vertical grain rift oak cabinetry.
The Slide Mink backsplash tile from Facings of America is a bold contrast to the polished quartz countertop from Galleria of Stone.
Project Details // Now and Zen
Renovation, Paradise Valley, Arizona
Architecture: Drewett Works
Builder: Brimley Development
Interior Designer: Ownby Design
Photographer: Dino Tonn
Millwork: Rysso Peters
Limestone (Demitasse) flooring and walls: Solstice Stone
Faux plants: Botanical Elegance
https://www.drewettworks.com/now-and-zen/

A complete house renovation for an Interior Stylist and her family. Dreamy. The essence of these pieces of bespoke furniture: natural beauty, comfort, family, and love.
Custom cabinetry was designed and made for the Kitchen, Utility, Boot, Office and Family room.

This is an example of a medium sized country l-shaped kitchen/diner in Other with shaker cabinets, light wood cabinets, quartz worktops, black appliances, no island, multi-coloured floors and white worktops.
Kitchen with Light Wood Cabinets and Quartz Worktops Ideas and Designs
1