Kitchen with Recessed-panel Cabinets and a Wallpapered Ceiling Ideas and Designs
Refine by:
Budget
Sort by:Popular Today
81 - 100 of 155 photos
Item 1 of 3
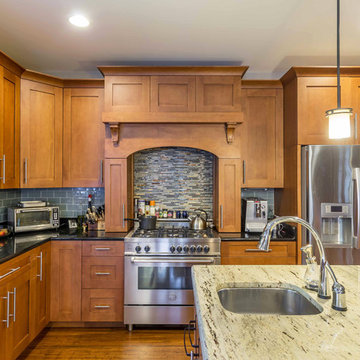
New Craftsman style home, approx 3200sf on 60' wide lot. Views from the street, highlighting front porch, large overhangs, Craftsman detailing. Photos by Robert McKendrick Photography.
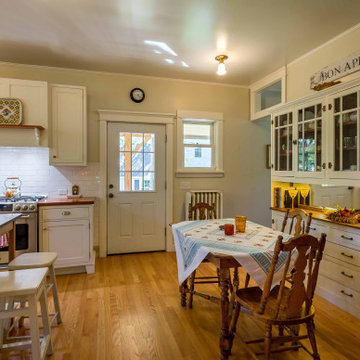
Inspiration for a medium sized victorian u-shaped enclosed kitchen in Chicago with a built-in sink, recessed-panel cabinets, white cabinets, wood worktops, white splashback, ceramic splashback, white appliances, light hardwood flooring, an island, brown floors, brown worktops and a wallpapered ceiling.
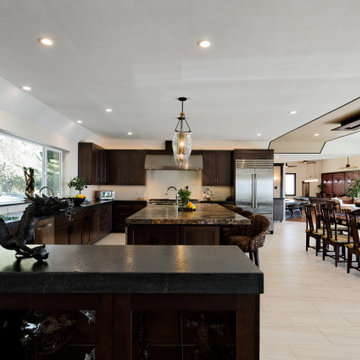
This extravagant design was inspired by the clients’ love for Bali where they went for their honeymoon. The ambience of this cliff top property is purposely designed with pure living comfort in mind while it is also a perfect sanctuary for entertaining a large party. The luxurious kitchen has amenities that reign in harmony with contemporary Balinese decor, and it flows into the open stylish dining area. Dynamic traditional Balinese ceiling juxtaposes complement the great entertaining room that already has a highly decorative full-size bar, compelling wall bar table, and beautiful custom window frames. Various vintage furniture styles are incorporated throughout to represent the rich Balinese cultural heritage ranging from the primitive folk style to the Dutch Colonial and the Chinese styles.
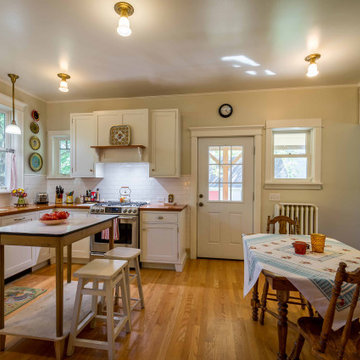
Photo of a medium sized victorian u-shaped enclosed kitchen in Chicago with a built-in sink, recessed-panel cabinets, white cabinets, wood worktops, white splashback, ceramic splashback, white appliances, light hardwood flooring, an island, brown floors, brown worktops and a wallpapered ceiling.
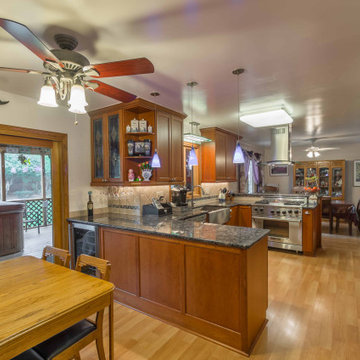
Photo of a medium sized classic u-shaped open plan kitchen in Chicago with a belfast sink, recessed-panel cabinets, medium wood cabinets, granite worktops, beige splashback, ceramic splashback, stainless steel appliances, laminate floors, a breakfast bar, brown floors, black worktops and a wallpapered ceiling.
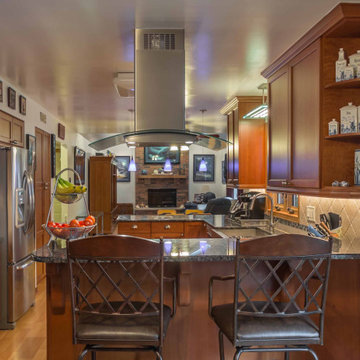
This is an example of a medium sized traditional u-shaped open plan kitchen in Chicago with a belfast sink, recessed-panel cabinets, medium wood cabinets, granite worktops, beige splashback, ceramic splashback, stainless steel appliances, laminate floors, a breakfast bar, brown floors, black worktops and a wallpapered ceiling.
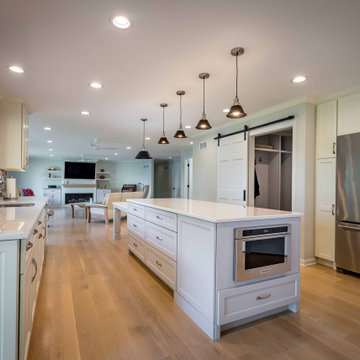
Medium sized contemporary l-shaped kitchen/diner in Chicago with a submerged sink, recessed-panel cabinets, white cabinets, onyx worktops, multi-coloured splashback, stone tiled splashback, stainless steel appliances, light hardwood flooring, an island, brown floors, white worktops and a wallpapered ceiling.
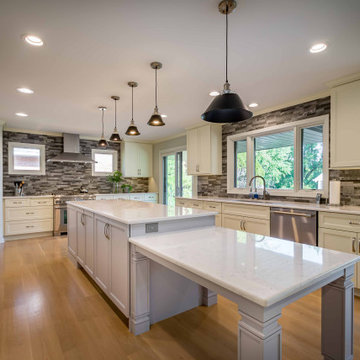
Photo of a medium sized contemporary l-shaped kitchen/diner in Chicago with a submerged sink, recessed-panel cabinets, white cabinets, onyx worktops, multi-coloured splashback, stone tiled splashback, stainless steel appliances, light hardwood flooring, an island, brown floors, white worktops and a wallpapered ceiling.
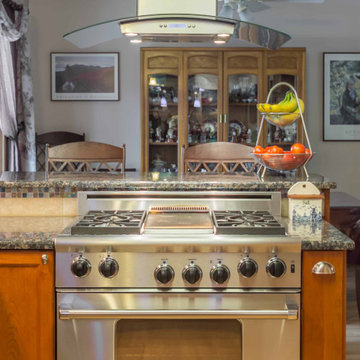
Design ideas for a medium sized traditional u-shaped open plan kitchen in Chicago with a belfast sink, recessed-panel cabinets, medium wood cabinets, granite worktops, beige splashback, ceramic splashback, stainless steel appliances, laminate floors, a breakfast bar, brown floors, black worktops and a wallpapered ceiling.
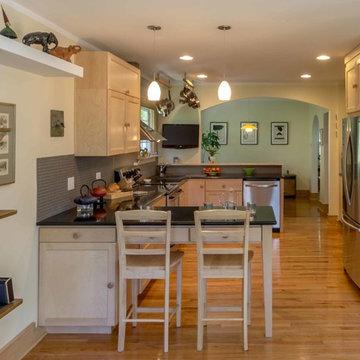
The back of this 1920s brick and siding Cape Cod gets a compact addition to create a new Family room, open Kitchen, Covered Entry, and Master Bedroom Suite above. European-styling of the interior was a consideration throughout the design process, as well as with the materials and finishes. The project includes all cabinetry, built-ins, shelving and trim work (even down to the towel bars!) custom made on site by the home owner.
Photography by Kmiecik Imagery
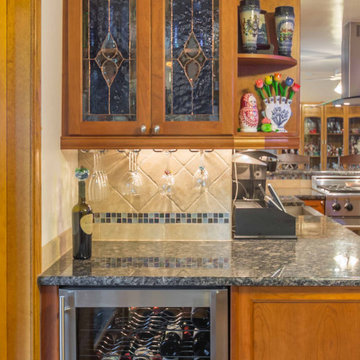
This is an example of a medium sized classic u-shaped open plan kitchen in Chicago with a belfast sink, recessed-panel cabinets, medium wood cabinets, granite worktops, beige splashback, ceramic splashback, stainless steel appliances, laminate floors, a breakfast bar, brown floors, black worktops and a wallpapered ceiling.
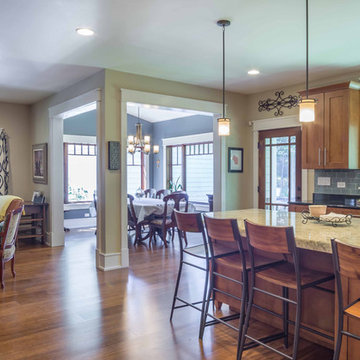
New Craftsman style home, approx 3200sf on 60' wide lot. Views from the street, highlighting front porch, large overhangs, Craftsman detailing. Photos by Robert McKendrick Photography.
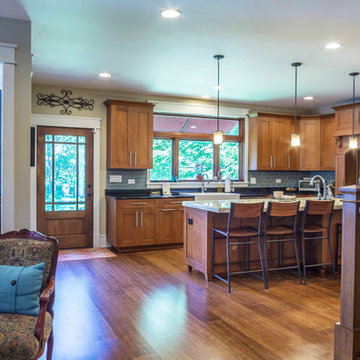
New Craftsman style home, approx 3200sf on 60' wide lot. Views from the street, highlighting front porch, large overhangs, Craftsman detailing. Photos by Robert McKendrick Photography.
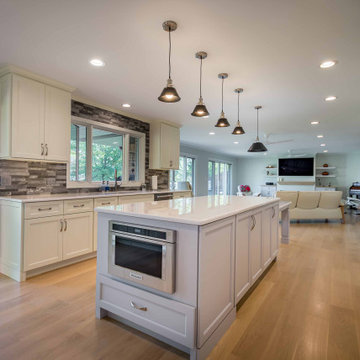
Design ideas for a medium sized contemporary l-shaped kitchen/diner in Chicago with a submerged sink, recessed-panel cabinets, white cabinets, onyx worktops, multi-coloured splashback, stone tiled splashback, stainless steel appliances, light hardwood flooring, an island, brown floors, white worktops and a wallpapered ceiling.
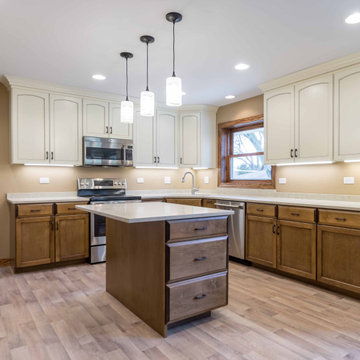
Design ideas for a medium sized traditional l-shaped kitchen/diner in Chicago with a triple-bowl sink, recessed-panel cabinets, white cabinets, onyx worktops, white splashback, porcelain splashback, stainless steel appliances, light hardwood flooring, an island, beige floors, white worktops and a wallpapered ceiling.
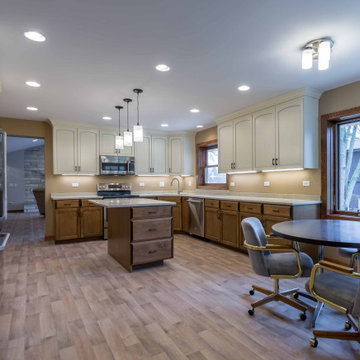
Photo of a medium sized classic l-shaped kitchen/diner in Chicago with a triple-bowl sink, recessed-panel cabinets, white cabinets, onyx worktops, white splashback, porcelain splashback, stainless steel appliances, light hardwood flooring, an island, beige floors, white worktops and a wallpapered ceiling.
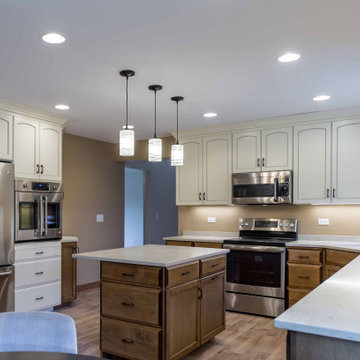
Medium sized classic l-shaped kitchen/diner in Chicago with a triple-bowl sink, recessed-panel cabinets, white cabinets, onyx worktops, white splashback, porcelain splashback, stainless steel appliances, light hardwood flooring, an island, beige floors, white worktops and a wallpapered ceiling.
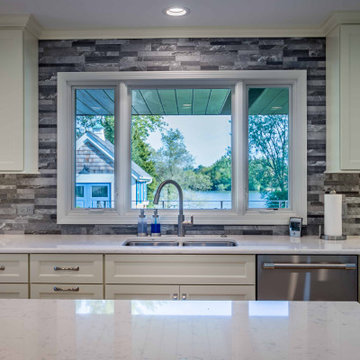
Medium sized contemporary l-shaped kitchen/diner in Chicago with a submerged sink, recessed-panel cabinets, white cabinets, onyx worktops, multi-coloured splashback, stone tiled splashback, stainless steel appliances, light hardwood flooring, an island, brown floors, white worktops and a wallpapered ceiling.
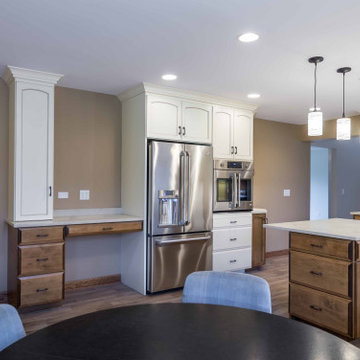
Inspiration for a medium sized traditional l-shaped kitchen/diner in Chicago with a triple-bowl sink, recessed-panel cabinets, white cabinets, onyx worktops, white splashback, porcelain splashback, stainless steel appliances, light hardwood flooring, an island, beige floors, white worktops and a wallpapered ceiling.
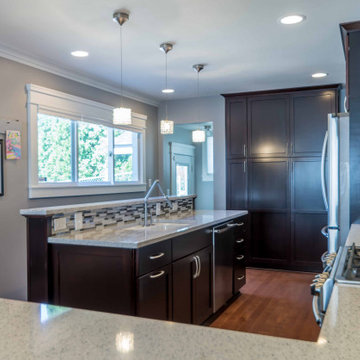
This is an example of a medium sized classic l-shaped kitchen/diner in Chicago with a built-in sink, recessed-panel cabinets, dark wood cabinets, granite worktops, black splashback, matchstick tiled splashback, stainless steel appliances, medium hardwood flooring, a breakfast bar, brown floors, grey worktops, a wallpapered ceiling and feature lighting.
Kitchen with Recessed-panel Cabinets and a Wallpapered Ceiling Ideas and Designs
5