Kitchen with Recessed-panel Cabinets and a Wallpapered Ceiling Ideas and Designs
Refine by:
Budget
Sort by:Popular Today
141 - 155 of 155 photos
Item 1 of 3
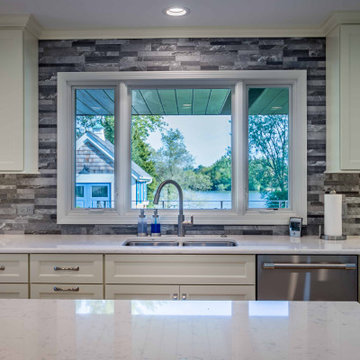
Medium sized contemporary l-shaped kitchen/diner in Chicago with a submerged sink, recessed-panel cabinets, white cabinets, onyx worktops, multi-coloured splashback, stone tiled splashback, stainless steel appliances, light hardwood flooring, an island, brown floors, white worktops and a wallpapered ceiling.
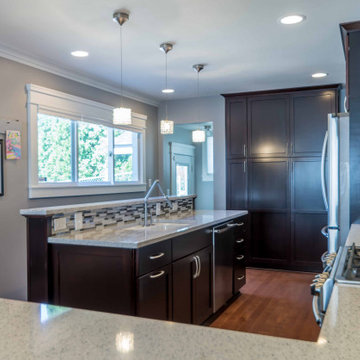
This is an example of a medium sized classic l-shaped kitchen/diner in Chicago with a built-in sink, recessed-panel cabinets, dark wood cabinets, granite worktops, black splashback, matchstick tiled splashback, stainless steel appliances, medium hardwood flooring, a breakfast bar, brown floors, grey worktops, a wallpapered ceiling and feature lighting.
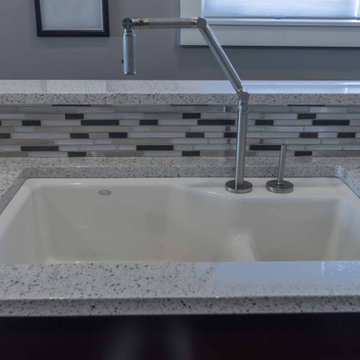
Photo of a medium sized classic l-shaped kitchen/diner in Chicago with a built-in sink, recessed-panel cabinets, dark wood cabinets, granite worktops, black splashback, matchstick tiled splashback, stainless steel appliances, medium hardwood flooring, a breakfast bar, brown floors, grey worktops, a wallpapered ceiling and feature lighting.
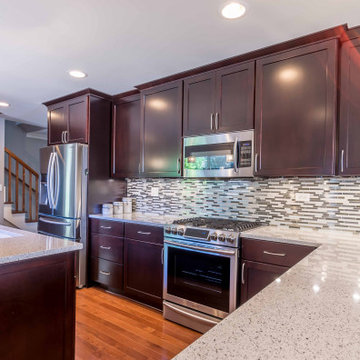
This is an example of a medium sized traditional l-shaped kitchen/diner in Chicago with a built-in sink, recessed-panel cabinets, dark wood cabinets, granite worktops, black splashback, matchstick tiled splashback, stainless steel appliances, medium hardwood flooring, a breakfast bar, brown floors, grey worktops, a wallpapered ceiling and feature lighting.
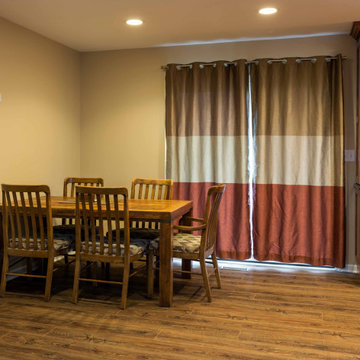
Photo of a small traditional u-shaped kitchen pantry in Chicago with a submerged sink, recessed-panel cabinets, medium wood cabinets, marble worktops, grey splashback, matchstick tiled splashback, stainless steel appliances, medium hardwood flooring, no island, brown floors, black worktops and a wallpapered ceiling.
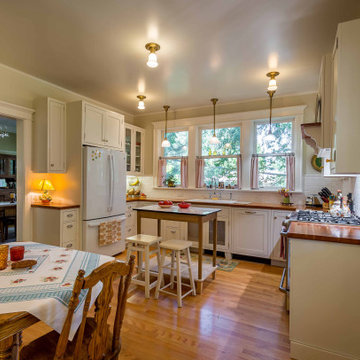
Design ideas for a medium sized victorian u-shaped enclosed kitchen in Chicago with a built-in sink, recessed-panel cabinets, white cabinets, wood worktops, white splashback, ceramic splashback, white appliances, light hardwood flooring, an island, brown floors, brown worktops and a wallpapered ceiling.
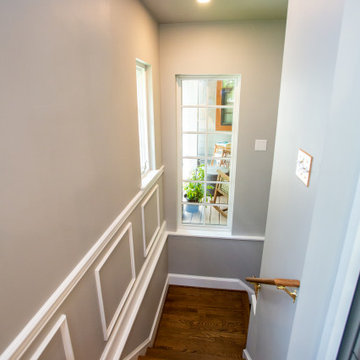
Open concept kitchen/dining room. New L shaped stairs to basement.
Inspiration for a medium sized bohemian u-shaped kitchen/diner in DC Metro with a belfast sink, recessed-panel cabinets, blue cabinets, engineered stone countertops, grey splashback, porcelain splashback, stainless steel appliances, medium hardwood flooring, an island, brown floors, white worktops and a wallpapered ceiling.
Inspiration for a medium sized bohemian u-shaped kitchen/diner in DC Metro with a belfast sink, recessed-panel cabinets, blue cabinets, engineered stone countertops, grey splashback, porcelain splashback, stainless steel appliances, medium hardwood flooring, an island, brown floors, white worktops and a wallpapered ceiling.
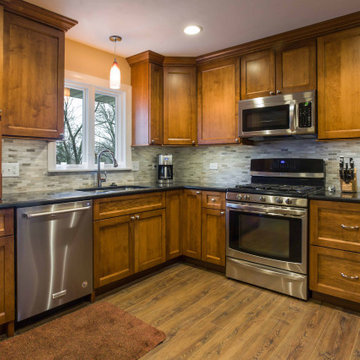
Design ideas for a small classic u-shaped kitchen pantry in Chicago with a submerged sink, recessed-panel cabinets, medium wood cabinets, marble worktops, grey splashback, matchstick tiled splashback, stainless steel appliances, medium hardwood flooring, no island, brown floors, black worktops and a wallpapered ceiling.
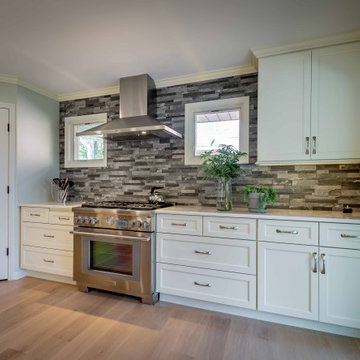
Inspiration for a medium sized contemporary l-shaped kitchen/diner in Chicago with a submerged sink, recessed-panel cabinets, white cabinets, onyx worktops, multi-coloured splashback, stone tiled splashback, stainless steel appliances, light hardwood flooring, an island, brown floors, white worktops and a wallpapered ceiling.
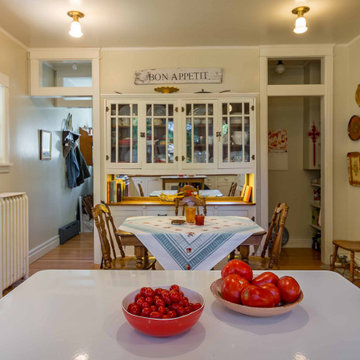
This is an example of a medium sized victorian u-shaped enclosed kitchen in Chicago with a built-in sink, recessed-panel cabinets, white cabinets, wood worktops, white splashback, ceramic splashback, white appliances, light hardwood flooring, an island, brown floors, brown worktops and a wallpapered ceiling.
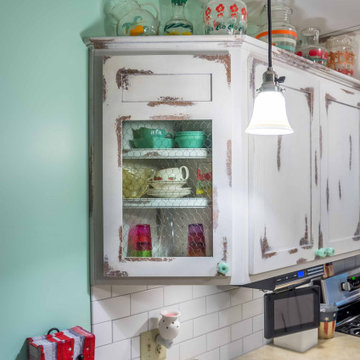
Inspiration for a medium sized romantic u-shaped kitchen/diner in Chicago with a belfast sink, recessed-panel cabinets, onyx worktops, white splashback, ceramic splashback, stainless steel appliances, medium hardwood flooring, a breakfast bar, brown floors, grey worktops and a wallpapered ceiling.
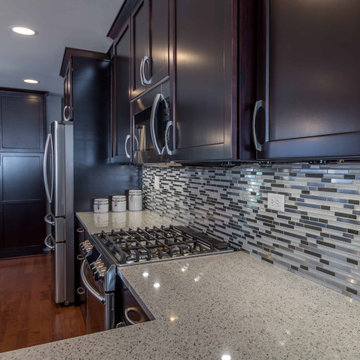
Medium sized classic l-shaped kitchen/diner in Chicago with a built-in sink, recessed-panel cabinets, dark wood cabinets, granite worktops, black splashback, matchstick tiled splashback, stainless steel appliances, medium hardwood flooring, a breakfast bar, brown floors, grey worktops, a wallpapered ceiling and feature lighting.
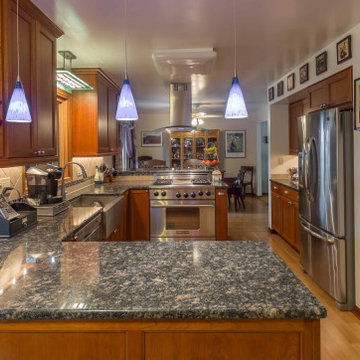
Medium sized traditional u-shaped open plan kitchen in Chicago with a belfast sink, recessed-panel cabinets, medium wood cabinets, granite worktops, beige splashback, ceramic splashback, stainless steel appliances, laminate floors, a breakfast bar, brown floors, black worktops and a wallpapered ceiling.
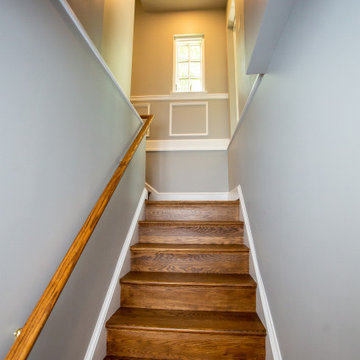
Open concept kitchen/dining room. New L shaped stairs to basement.
Medium sized bohemian u-shaped kitchen/diner in DC Metro with a belfast sink, recessed-panel cabinets, blue cabinets, engineered stone countertops, grey splashback, porcelain splashback, stainless steel appliances, medium hardwood flooring, an island, brown floors, white worktops and a wallpapered ceiling.
Medium sized bohemian u-shaped kitchen/diner in DC Metro with a belfast sink, recessed-panel cabinets, blue cabinets, engineered stone countertops, grey splashback, porcelain splashback, stainless steel appliances, medium hardwood flooring, an island, brown floors, white worktops and a wallpapered ceiling.
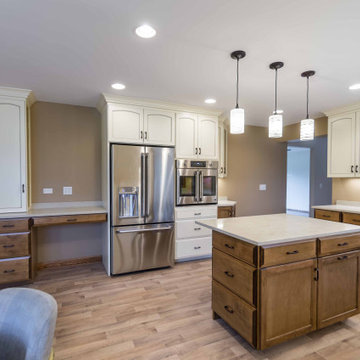
This is an example of a medium sized traditional l-shaped kitchen/diner in Chicago with a triple-bowl sink, recessed-panel cabinets, white cabinets, onyx worktops, white splashback, porcelain splashback, stainless steel appliances, light hardwood flooring, an island, beige floors, white worktops and a wallpapered ceiling.
Kitchen with Recessed-panel Cabinets and a Wallpapered Ceiling Ideas and Designs
8