Kitchen with Recessed-panel Cabinets and Porcelain Flooring Ideas and Designs
Refine by:
Budget
Sort by:Popular Today
221 - 240 of 15,623 photos
Item 1 of 3
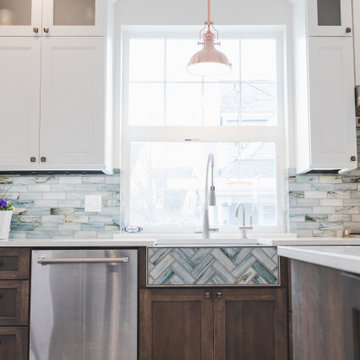
Modern kitchen in Seattle with a belfast sink, recessed-panel cabinets, white cabinets, engineered stone countertops, blue splashback, glass tiled splashback, stainless steel appliances, porcelain flooring, an island, beige floors and white worktops.
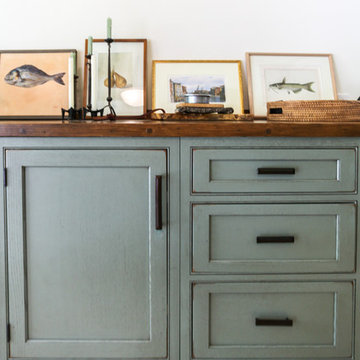
This is an example of a medium sized traditional galley kitchen/diner in New York with a belfast sink, recessed-panel cabinets, green cabinets, engineered stone countertops, white splashback, metro tiled splashback, stainless steel appliances, porcelain flooring, a breakfast bar, grey floors and grey worktops.
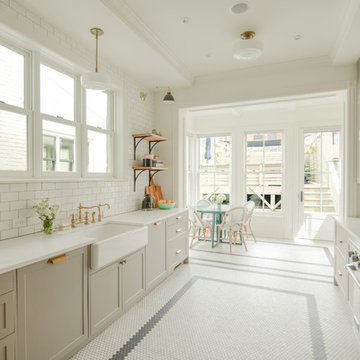
This is an example of a medium sized traditional galley kitchen/diner in DC Metro with a belfast sink, recessed-panel cabinets, beige cabinets, engineered stone countertops, white splashback, metro tiled splashback, stainless steel appliances, porcelain flooring, no island, white floors and white worktops.
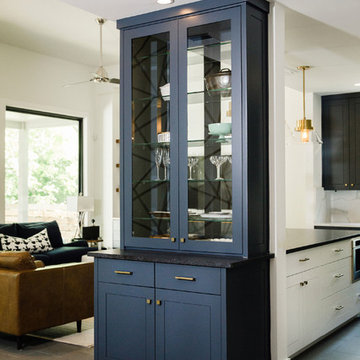
Design ideas for a large traditional u-shaped kitchen/diner in Austin with a submerged sink, recessed-panel cabinets, blue cabinets, engineered stone countertops, white splashback, stone slab splashback, stainless steel appliances, porcelain flooring, an island, grey floors and white worktops.

This is an example of an expansive classic l-shaped enclosed kitchen in Louisville with a submerged sink, recessed-panel cabinets, medium wood cabinets, engineered stone countertops, white splashback, stone slab splashback, stainless steel appliances, porcelain flooring, multiple islands, multi-coloured floors and white worktops.
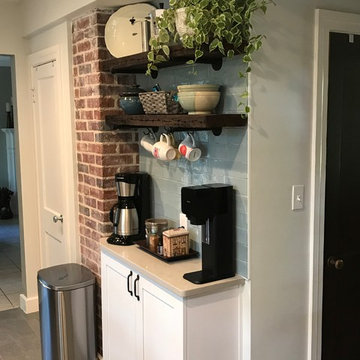
Bridge Residence
Powered by CABINETWORX
Before and after, complete kitchen remodel, 300 year old wooden shelves, built in coffee station, quartz counter tops, exposed brick, new back splash
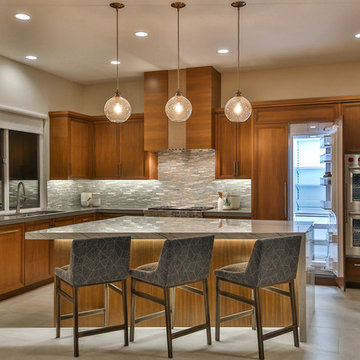
Trent Teigen
Photo of a medium sized classic u-shaped open plan kitchen in Other with a double-bowl sink, recessed-panel cabinets, brown cabinets, quartz worktops, blue splashback, mosaic tiled splashback, stainless steel appliances, porcelain flooring, an island and beige floors.
Photo of a medium sized classic u-shaped open plan kitchen in Other with a double-bowl sink, recessed-panel cabinets, brown cabinets, quartz worktops, blue splashback, mosaic tiled splashback, stainless steel appliances, porcelain flooring, an island and beige floors.
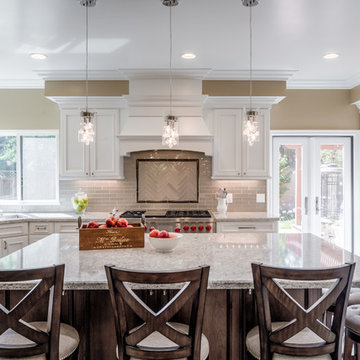
Treve Johnson Photography
Photo of a medium sized traditional u-shaped kitchen/diner in San Francisco with a submerged sink, white cabinets, engineered stone countertops, glass tiled splashback, stainless steel appliances, an island, recessed-panel cabinets, grey splashback, porcelain flooring and beige floors.
Photo of a medium sized traditional u-shaped kitchen/diner in San Francisco with a submerged sink, white cabinets, engineered stone countertops, glass tiled splashback, stainless steel appliances, an island, recessed-panel cabinets, grey splashback, porcelain flooring and beige floors.
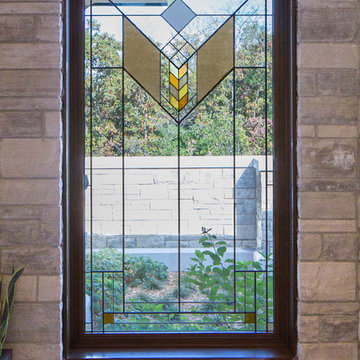
Keith Gegg
Design ideas for a large classic u-shaped kitchen/diner in St Louis with recessed-panel cabinets, medium wood cabinets, engineered stone countertops, brown splashback, porcelain splashback, integrated appliances, porcelain flooring, an island and a submerged sink.
Design ideas for a large classic u-shaped kitchen/diner in St Louis with recessed-panel cabinets, medium wood cabinets, engineered stone countertops, brown splashback, porcelain splashback, integrated appliances, porcelain flooring, an island and a submerged sink.

Corner Kitchen & Dining Area - David Doyle Architects; Kitchen Units by Noel Dempsey Design
Contemporary l-shaped kitchen/diner in Dublin with a built-in sink, recessed-panel cabinets, grey cabinets, marble worktops, metallic splashback, mirror splashback, integrated appliances, porcelain flooring and an island.
Contemporary l-shaped kitchen/diner in Dublin with a built-in sink, recessed-panel cabinets, grey cabinets, marble worktops, metallic splashback, mirror splashback, integrated appliances, porcelain flooring and an island.

Photo by Coastal Style Magazine
This is an example of a medium sized nautical l-shaped kitchen in Other with a single-bowl sink, recessed-panel cabinets, white cabinets, soapstone worktops, green splashback, glass tiled splashback, white appliances, porcelain flooring, a breakfast bar and beige floors.
This is an example of a medium sized nautical l-shaped kitchen in Other with a single-bowl sink, recessed-panel cabinets, white cabinets, soapstone worktops, green splashback, glass tiled splashback, white appliances, porcelain flooring, a breakfast bar and beige floors.

дизайн Татьяна Красикова
фотограф Надя Серебрякова
This is an example of a medium sized classic u-shaped open plan kitchen in Moscow with a submerged sink, recessed-panel cabinets, white cabinets, engineered stone countertops, brown splashback, ceramic splashback, porcelain flooring, a breakfast bar, multi-coloured floors, black appliances and beige worktops.
This is an example of a medium sized classic u-shaped open plan kitchen in Moscow with a submerged sink, recessed-panel cabinets, white cabinets, engineered stone countertops, brown splashback, ceramic splashback, porcelain flooring, a breakfast bar, multi-coloured floors, black appliances and beige worktops.
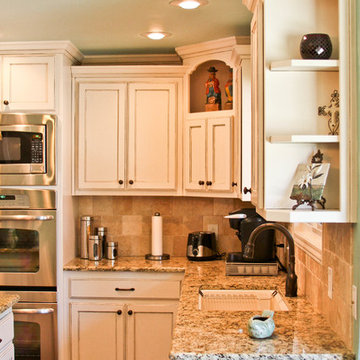
Kitchen
Small classic l-shaped open plan kitchen in Dallas with a submerged sink, recessed-panel cabinets, white cabinets, granite worktops, beige splashback, stone tiled splashback, stainless steel appliances, porcelain flooring and an island.
Small classic l-shaped open plan kitchen in Dallas with a submerged sink, recessed-panel cabinets, white cabinets, granite worktops, beige splashback, stone tiled splashback, stainless steel appliances, porcelain flooring and an island.
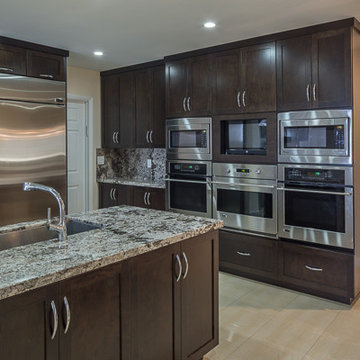
Large center island kitchen for a household of 11. 2 sets of sinks, dishwashers and cooktops. 3 ovens and 2 microwaves. integrated seating at island. Simplified shaker finish on doors. granite counters.
Michael Stavaridis
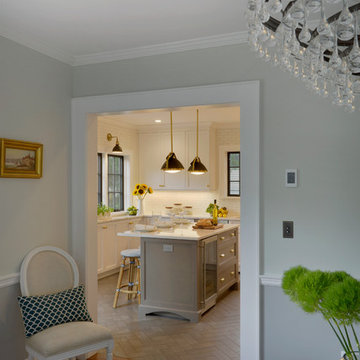
For this kitchen, designed by Peter Bittner, the client had a very clear idea of what she wanted right from the start. She did her research. The mother of a fast growing, young family, she wanted something as efficient as it was beautiful – on the simple, yet elegant side. Her requests were straightforward: white and light grey Bilotta cabinetry in a transitional style so as not to compete with the detailing inside her 1950s Tudor-style home; a heated tile floor (By Rye Ridge Tile); stainless appliances; white subway tile backsplash by Walker Zanger (again to keep it clean and not compete with its surroundings); and seating at the island for snacks and homework. The “pop” suggested by Peter was done through the satin brass hardware and lighting fixtures. The real challenge with this space was to fit as much as possible into the existing footprint which was overall on the smaller side. The solution was eliminating a doorway (with a swinging door that opened into the kitchen) and stairs from the kitchen to the basement. By moving the stairs and doorway, the usable space increased considerably. The typical working triangle became the focus for one side of the kitchen and the island overhang and seating became available on the other side. To make up for the limited amount of wall cabinets Peter designed shallow pantry-style cabinets along the back wall. Quartz Countertops by Rom Stone Fabrication. Designer: Peter Bittner Photographer: Peter Krupenye
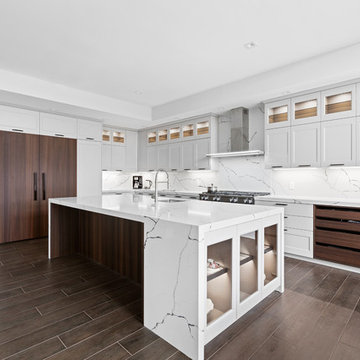
This is an example of a large traditional galley kitchen/diner in New York with a submerged sink, recessed-panel cabinets, grey cabinets, engineered stone countertops, white splashback, stone slab splashback, stainless steel appliances, porcelain flooring, an island, brown floors and white worktops.
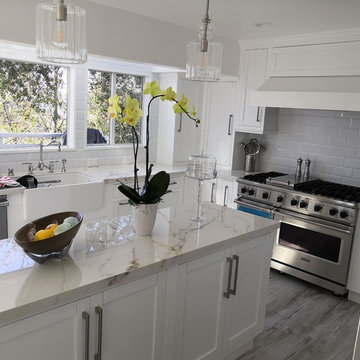
inset kitchen cabinets in shaker style , rain glass doors , porcelain counters in calacatta marble look , wine rack , beveled subway tile , porcelain floor tile , custom hood cover . crown molding , white conversion varnished finish

Walk-in pantry featuring white kitchen wall cabinets, custom backsplash, and marble countertops.
Design ideas for an expansive mediterranean u-shaped kitchen pantry in Phoenix with a submerged sink, recessed-panel cabinets, dark wood cabinets, quartz worktops, multi-coloured splashback, porcelain splashback, stainless steel appliances, porcelain flooring, multiple islands, multi-coloured floors and beige worktops.
Design ideas for an expansive mediterranean u-shaped kitchen pantry in Phoenix with a submerged sink, recessed-panel cabinets, dark wood cabinets, quartz worktops, multi-coloured splashback, porcelain splashback, stainless steel appliances, porcelain flooring, multiple islands, multi-coloured floors and beige worktops.

The original kitchen was designed and built by the original homeowner, needless to say neither design nor building was his profession. Further, the entire house has hydronic tubing in gypcrete for heat which means to utilities (water, ventilation or power) could be brought up through the floor or down from the ceiling except on the the exterior walls.
The current homeowners love to cook and have a seasonal garden that generates a lot of lovely fruits and vegetables for both immediate consumption and preserving, hence, kitchen counter space, two sinks, the induction cooktop and the steam oven were all 'must haves' for both the husband and the wife. The beautiful wood plank porcelain tile floors ensures a slip resistant floor that is sturdy enough to stand up to their three four-legged children.
Utilizing the three existing j-boxes in the ceiling, the cable and rail system combined with the under cabinet light illuminates every corner of this formerly dark kitchen.
The rustic knotty alder cabinetry, wood plank tile floor and the bronze finish hardware/lighting all help to achieve the rustic casual look the homeowners craved.
Photo by A Kitchen That Works LLC
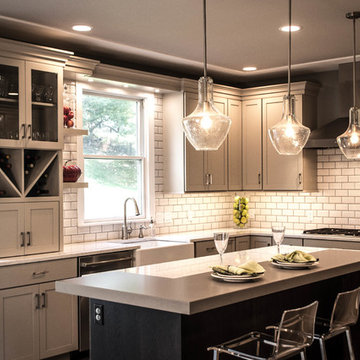
This expansive kitchen was remodeled with Medallion cabinets.
Design ideas for a large traditional u-shaped open plan kitchen in Cleveland with a belfast sink, recessed-panel cabinets, grey cabinets, engineered stone countertops, white splashback, metro tiled splashback, stainless steel appliances, porcelain flooring and an island.
Design ideas for a large traditional u-shaped open plan kitchen in Cleveland with a belfast sink, recessed-panel cabinets, grey cabinets, engineered stone countertops, white splashback, metro tiled splashback, stainless steel appliances, porcelain flooring and an island.
Kitchen with Recessed-panel Cabinets and Porcelain Flooring Ideas and Designs
12