Kitchen with Recessed-panel Cabinets and Porcelain Flooring Ideas and Designs
Refine by:
Budget
Sort by:Popular Today
141 - 160 of 15,599 photos
Item 1 of 3

Design ideas for a large modern galley open plan kitchen in Madrid with a built-in sink, recessed-panel cabinets, marble worktops, integrated appliances, porcelain flooring, an island, grey floors, white worktops and feature lighting.
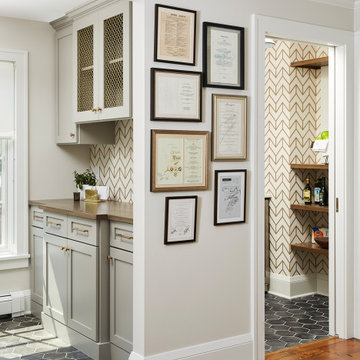
Photography: Alyssa Lee Photography
This is an example of a medium sized traditional kitchen pantry in Minneapolis with recessed-panel cabinets, grey cabinets, porcelain flooring, grey floors and white worktops.
This is an example of a medium sized traditional kitchen pantry in Minneapolis with recessed-panel cabinets, grey cabinets, porcelain flooring, grey floors and white worktops.
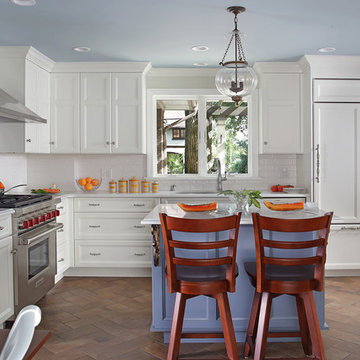
Photo of a medium sized traditional l-shaped enclosed kitchen in New York with a submerged sink, recessed-panel cabinets, white cabinets, an island, brown floors, white worktops, engineered stone countertops, white splashback, metro tiled splashback, stainless steel appliances and porcelain flooring.
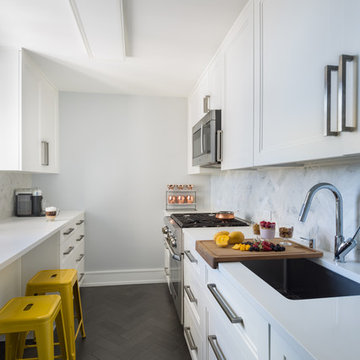
Medium sized traditional galley kitchen in New York with a submerged sink, white cabinets, engineered stone countertops, white splashback, marble splashback, no island, recessed-panel cabinets, stainless steel appliances, brown floors and porcelain flooring.

We don't know which of these design elements we like best; the open shelves, wood countertops, black cabinets or the custom tile backsplash. Either way, this luxury kitchen has it all.
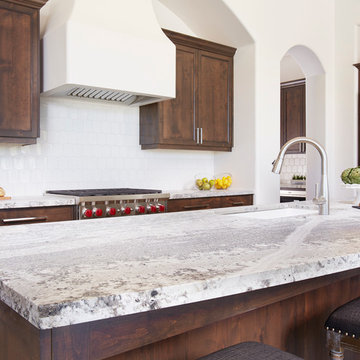
Monte Cristo Satin Granite @ Arizona Tile is a beautiful natural stone granite product from India. This product has beautiful veining that will vary from block to block.
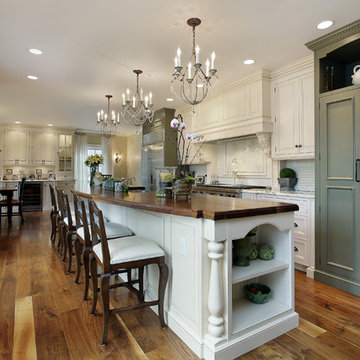
Traditional Gourmet Kitchen
This kitchen blends the look of old world country, with a transitional style.
The use of multi-colored cabinetry along with custom drapery with tiara's (chandeliers) for pendant lights create a truly stunning kitchen.
KHB Interiors -
Award Winning Luxury Interior Design Specializing in Creating UNIQUE Homes and Spaces for Clients in Old Metairie, Lakeview, Uptown and all of New Orleans.
We are one of the only interior design firms specializing in marrying the old historic elements with new transitional pieces. Blending your antiques with new pieces will give you a UNIQUE home that will make a lasting statement.
.
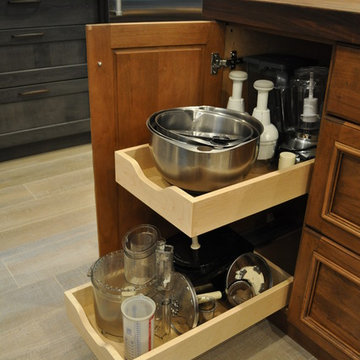
Our carpenters labored every detail from chainsaws to the finest of chisels and brad nails to achieve this eclectic industrial design. This project was not about just putting two things together, it was about coming up with the best solutions to accomplish the overall vision. A true meeting of the minds was required around every turn to achieve "rough" in its most luxurious state.
Featuring multiple Columbia Cabinet finishes; contrasting backsplashes, wall textures and flooring are all part of what makes this project so unique! Features include: Sharp microwave drawer, glass front wine fridge, fully integrated dishwasher, Blanco compost bin recessed into the counter, Walnut floating shelves, and barn house lighting.
PhotographerLink

Home Built by Arjay Builders, Inc.
Photo by Amoura Productions
Cabinetry Provided by Eurowood Cabinetry, Inc.
Large traditional l-shaped kitchen/diner in Omaha with recessed-panel cabinets, medium wood cabinets, granite worktops, brown splashback, stone slab splashback, stainless steel appliances, porcelain flooring, a submerged sink, multiple islands and beige floors.
Large traditional l-shaped kitchen/diner in Omaha with recessed-panel cabinets, medium wood cabinets, granite worktops, brown splashback, stone slab splashback, stainless steel appliances, porcelain flooring, a submerged sink, multiple islands and beige floors.
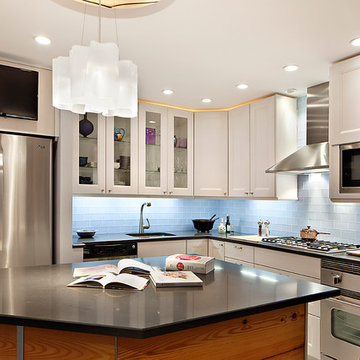
Nicolas Arellano
Medium sized modern l-shaped kitchen/diner in New York with a submerged sink, recessed-panel cabinets, white cabinets, granite worktops, blue splashback, glass tiled splashback, stainless steel appliances, porcelain flooring and an island.
Medium sized modern l-shaped kitchen/diner in New York with a submerged sink, recessed-panel cabinets, white cabinets, granite worktops, blue splashback, glass tiled splashback, stainless steel appliances, porcelain flooring and an island.
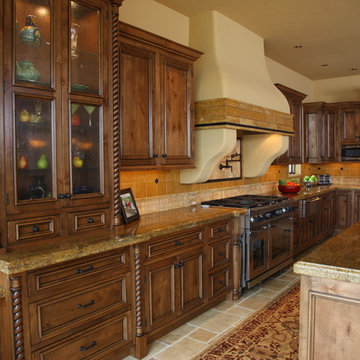
Inspiration for a large traditional l-shaped open plan kitchen in Seattle with a submerged sink, recessed-panel cabinets, distressed cabinets, granite worktops, yellow splashback, ceramic splashback, stainless steel appliances, multiple islands and porcelain flooring.

Photo of a medium sized traditional grey and white u-shaped kitchen/diner in New York with a single-bowl sink, recessed-panel cabinets, grey cabinets, quartz worktops, grey splashback, mosaic tiled splashback, stainless steel appliances, porcelain flooring, an island, grey floors and white worktops.

This coastal home is located in Carlsbad, California! With some remodeling and vision this home was transformed into a peaceful retreat. The remodel features an open concept floor plan with the living room flowing into the dining room and kitchen. The kitchen is made gorgeous by its custom cabinetry with a flush mount ceiling vent. The dining room and living room are kept open and bright with a soft home furnishing for a modern beach home. The beams on ceiling in the family room and living room are an eye-catcher in a room that leads to a patio with canyon views and a stunning outdoor space!

Traditional kitchen with white and gray cabinets. White cabinets feature Van Dyke Brown glaze. Two islands, one with apron-front sink. Built-in wall ovens. Island with curved countertop overhang.
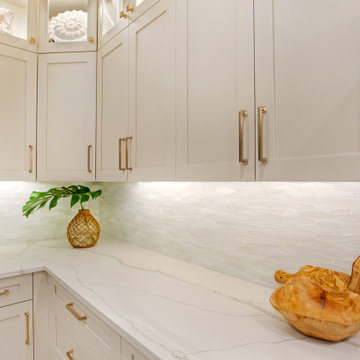
Inspiration for a classic kitchen/diner in Jacksonville with a submerged sink, recessed-panel cabinets, engineered stone countertops, mosaic tiled splashback, stainless steel appliances, porcelain flooring, an island, beige floors and white worktops.

We created a bespoke joinery kitchen in lacquer with walnut drawers and interiors. The styling was contemporary classic in soft colours with plenty of storage, including a generous larder and breakfast cupboard to house a kettle and toaster as well as a small wine fridge. Thus eliminating all clutter with everything being behind doors when not required. A boston sink was specified along with a composite worktop and colour was added to the backsplash with ceramic deep blue tiles.
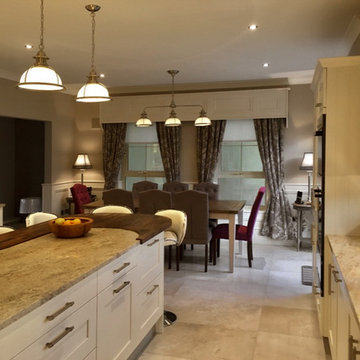
Floor: Chambord Beige Lappato 60x90. Semi-polished porcelain tile.
Photo by National Tile Ltd
This is an example of a medium sized country u-shaped kitchen/diner in Other with a built-in sink, recessed-panel cabinets, beige cabinets, marble worktops, beige splashback, black appliances, porcelain flooring, an island, beige floors and marble splashback.
This is an example of a medium sized country u-shaped kitchen/diner in Other with a built-in sink, recessed-panel cabinets, beige cabinets, marble worktops, beige splashback, black appliances, porcelain flooring, an island, beige floors and marble splashback.
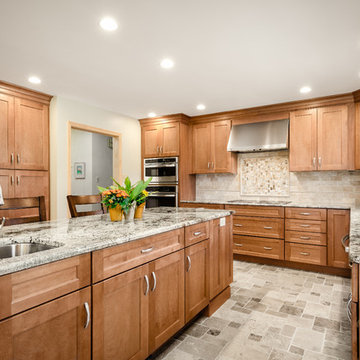
Scott Frederick
This is an example of a large traditional u-shaped kitchen/diner in Philadelphia with a submerged sink, recessed-panel cabinets, light wood cabinets, granite worktops, beige splashback, porcelain splashback, stainless steel appliances, porcelain flooring and an island.
This is an example of a large traditional u-shaped kitchen/diner in Philadelphia with a submerged sink, recessed-panel cabinets, light wood cabinets, granite worktops, beige splashback, porcelain splashback, stainless steel appliances, porcelain flooring and an island.
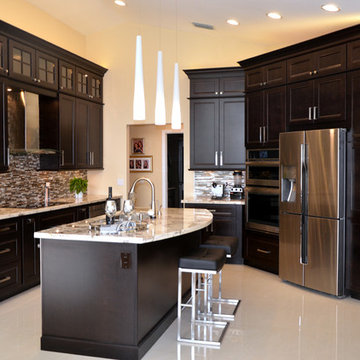
Here's an example of a well used, oddly shaped corner. Every inch is accounted for with a stacked cabinets and wine cubby. Stainless steel fridge and built in microwave oven combo by Jenn-Air work well side by side. Photo Credit: Julie Lehite

Luxurious modern take on a traditional white Italian villa. An entry with a silver domed ceiling, painted moldings in patterns on the walls and mosaic marble flooring create a luxe foyer. Into the formal living room, cool polished Crema Marfil marble tiles contrast with honed carved limestone fireplaces throughout the home, including the outdoor loggia. Ceilings are coffered with white painted
crown moldings and beams, or planked, and the dining room has a mirrored ceiling. Bathrooms are white marble tiles and counters, with dark rich wood stains or white painted. The hallway leading into the master bedroom is designed with barrel vaulted ceilings and arched paneled wood stained doors. The master bath and vestibule floor is covered with a carpet of patterned mosaic marbles, and the interior doors to the large walk in master closets are made with leaded glass to let in the light. The master bedroom has dark walnut planked flooring, and a white painted fireplace surround with a white marble hearth.
The kitchen features white marbles and white ceramic tile backsplash, white painted cabinetry and a dark stained island with carved molding legs. Next to the kitchen, the bar in the family room has terra cotta colored marble on the backsplash and counter over dark walnut cabinets. Wrought iron staircase leading to the more modern media/family room upstairs.
Project Location: North Ranch, Westlake, California. Remodel designed by Maraya Interior Design. From their beautiful resort town of Ojai, they serve clients in Montecito, Hope Ranch, Malibu, Westlake and Calabasas, across the tri-county areas of Santa Barbara, Ventura and Los Angeles, south to Hidden Hills- north through Solvang and more.
Painted white kitchen cabinets in this Craftsman house feature a wine bar and counters made from natural white quartzite granite. Natural solid wood slab for the island counter. Mosaic marble backsplash with a painted wood range hood. Wood look tile floor.
Kitchen with Recessed-panel Cabinets and Porcelain Flooring Ideas and Designs
8