Kitchen with Red Splashback and a Wood Ceiling Ideas and Designs
Refine by:
Budget
Sort by:Popular Today
1 - 11 of 11 photos
Item 1 of 3

Paint and Natural wood cabinets
This is an example of a large rustic u-shaped kitchen in Other with a belfast sink, shaker cabinets, white cabinets, red splashback, brick splashback, integrated appliances, medium hardwood flooring, an island, brown floors, white worktops and a wood ceiling.
This is an example of a large rustic u-shaped kitchen in Other with a belfast sink, shaker cabinets, white cabinets, red splashback, brick splashback, integrated appliances, medium hardwood flooring, an island, brown floors, white worktops and a wood ceiling.
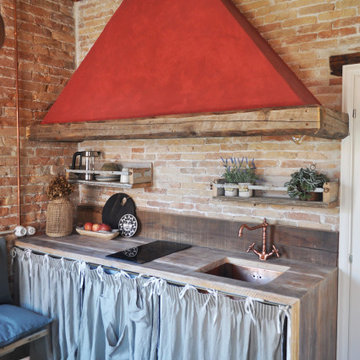
Design ideas for an industrial kitchen in Venice with a submerged sink, wood worktops, red splashback, brick splashback, multi-coloured floors, brown worktops, exposed beams and a wood ceiling.
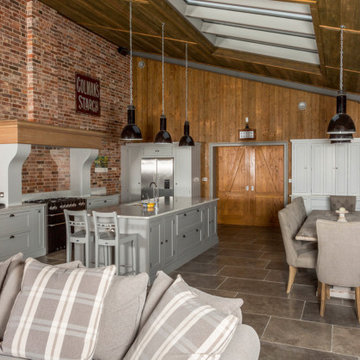
Design ideas for a large rural l-shaped open plan kitchen in Other with an island, a submerged sink, shaker cabinets, grey cabinets, red splashback, brick splashback, stainless steel appliances, grey floors, white worktops, a vaulted ceiling and a wood ceiling.
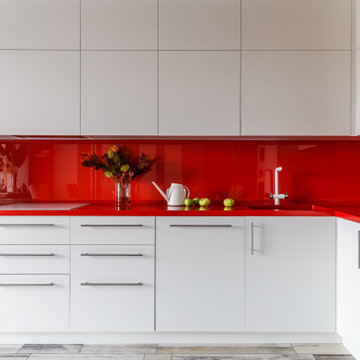
Inspiration for a medium sized contemporary l-shaped open plan kitchen in Moscow with a submerged sink, flat-panel cabinets, white cabinets, composite countertops, red splashback, porcelain flooring, grey floors, red worktops, a wood ceiling and a feature wall.
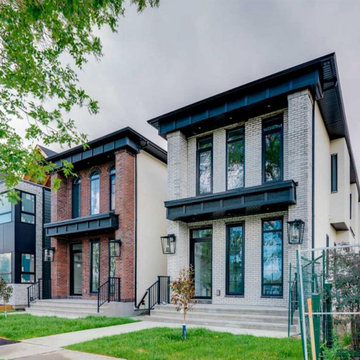
new york style home brought to calgary alberta
Inspiration for a small classic single-wall open plan kitchen in Calgary with a double-bowl sink, beaded cabinets, terrazzo worktops, red splashback, matchstick tiled splashback, black appliances, lino flooring, no island, pink floors, white worktops and a wood ceiling.
Inspiration for a small classic single-wall open plan kitchen in Calgary with a double-bowl sink, beaded cabinets, terrazzo worktops, red splashback, matchstick tiled splashback, black appliances, lino flooring, no island, pink floors, white worktops and a wood ceiling.
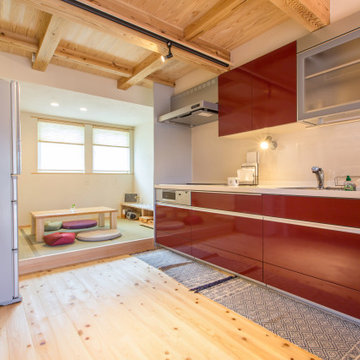
広々としたキッチン。
悩みに悩んで、カラーはシックな赤にしました。
Photo of a modern kitchen in Other with red cabinets, red splashback, medium hardwood flooring, beige floors and a wood ceiling.
Photo of a modern kitchen in Other with red cabinets, red splashback, medium hardwood flooring, beige floors and a wood ceiling.
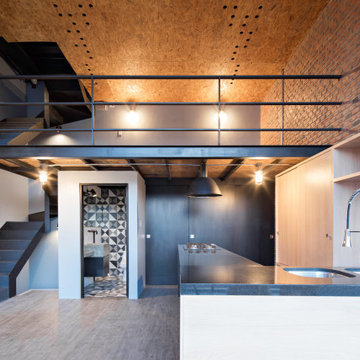
Sol 25 was designed under the premise that form and configuration of architectural space influence the users experience and behavior. Consequently, the house layout explores how to create an authentic experience for the inhabitant by challenging the standard layouts of residential programming. For the desired outcome, 3 main principles were followed: direct integration with nature in private spaces, visual integration with the adjacent nature reserve in the social areas, and social integration through wide open spaces in common areas.
In addition, a distinct architectural layout is generated, as the ground floor houses two bedrooms, a garden and lobby. The first level houses the main bedroom and kitchen, all in an open plan concept with double height, where the user can enjoy the view of the green areas. On the second level there is a loft with a studio, and to use the roof space, a roof garden was designed where one can enjoy an outdoor environment with interesting views all around.
Sol 25 maintains an industrial aesthetic, as a hybrid between a house and a loft, achieving wide spaces with character. The materials used were mostly exposed brick and glass, which when conjugated create cozy spaces in addition to requiring low maintenance.
The interior design was another key point in the project, as each of the woodwork, fixtures and fittings elements were specially designed. Thus achieving a personalized and unique environment.
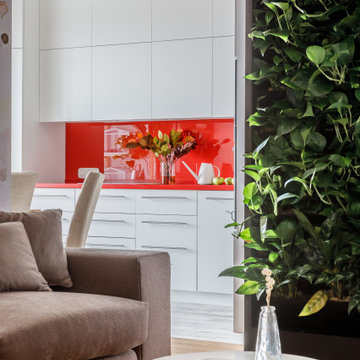
Design ideas for a medium sized contemporary l-shaped open plan kitchen in Other with a submerged sink, flat-panel cabinets, white cabinets, composite countertops, red splashback, porcelain flooring, grey floors, red worktops, a wood ceiling and a feature wall.
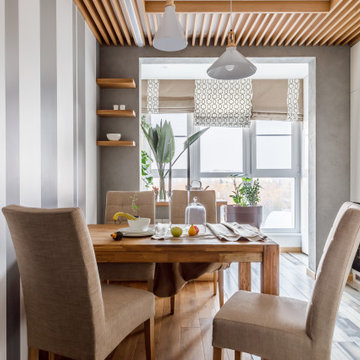
Inspiration for a medium sized contemporary grey and white l-shaped open plan kitchen in Moscow with flat-panel cabinets, white cabinets, composite countertops, red splashback, porcelain flooring, grey floors, red worktops, a wood ceiling and a feature wall.
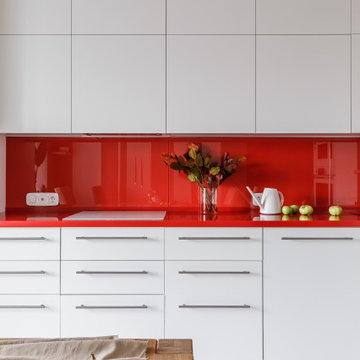
Medium sized contemporary grey and white l-shaped open plan kitchen in Moscow with flat-panel cabinets, white cabinets, composite countertops, red splashback, porcelain flooring, grey floors, red worktops, a wood ceiling and a feature wall.
Kitchen with Red Splashback and a Wood Ceiling Ideas and Designs
1
