Kitchen with Red Splashback and Brick Flooring Ideas and Designs
Refine by:
Budget
Sort by:Popular Today
1 - 15 of 15 photos
Item 1 of 3
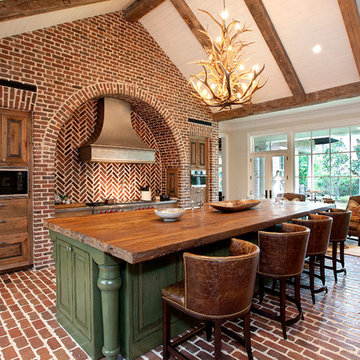
Don Hoffman, Houston, Texas
Inspiration for a rustic galley kitchen in Houston with raised-panel cabinets, medium wood cabinets, wood worktops, red splashback, brick flooring and an island.
Inspiration for a rustic galley kitchen in Houston with raised-panel cabinets, medium wood cabinets, wood worktops, red splashback, brick flooring and an island.
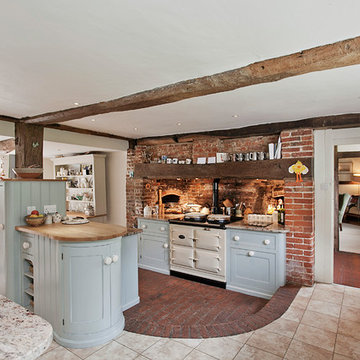
This is an example of a farmhouse l-shaped open plan kitchen in London with a double-bowl sink, recessed-panel cabinets, blue cabinets, granite worktops, red splashback, brick splashback, white appliances, brick flooring, an island and red floors.
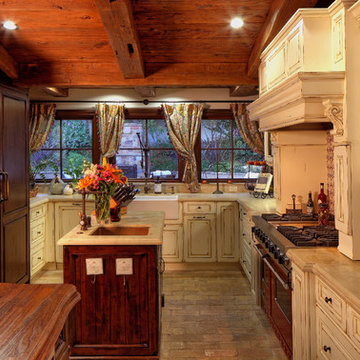
Paul Jonason Photography
This is an example of a mediterranean u-shaped kitchen in Los Angeles with a belfast sink, distressed cabinets, red splashback, coloured appliances and brick flooring.
This is an example of a mediterranean u-shaped kitchen in Los Angeles with a belfast sink, distressed cabinets, red splashback, coloured appliances and brick flooring.
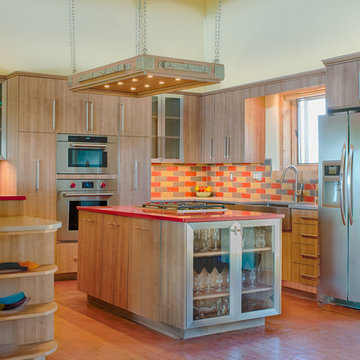
Textured melamine combined with stainless steel accents, quartz counter tops, clay tile, LED lighting in a southwestern setting. Island lighting reused wrought iron plated to brushed nickel with matching textured melamine. Backsplash tile from Statements in Tile and Lighting, Santa Fe, NM Contemporary meets Santa Fe Style. Photo: Douglas Maahs
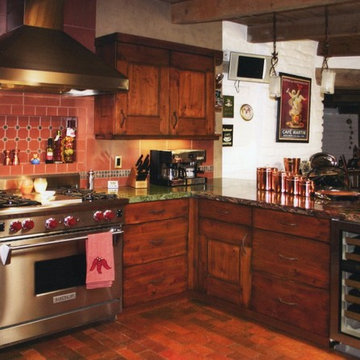
Photo of a medium sized rustic l-shaped open plan kitchen in Albuquerque with flat-panel cabinets, medium wood cabinets, granite worktops, red splashback, terracotta splashback, stainless steel appliances, brick flooring, a breakfast bar and red floors.

Award winning kitchen made of brick and reclaimed wood
Medium sized classic l-shaped kitchen/diner in Charleston with a submerged sink, flat-panel cabinets, medium wood cabinets, composite countertops, red splashback, brick splashback, stainless steel appliances, brick flooring, an island and red floors.
Medium sized classic l-shaped kitchen/diner in Charleston with a submerged sink, flat-panel cabinets, medium wood cabinets, composite countertops, red splashback, brick splashback, stainless steel appliances, brick flooring, an island and red floors.
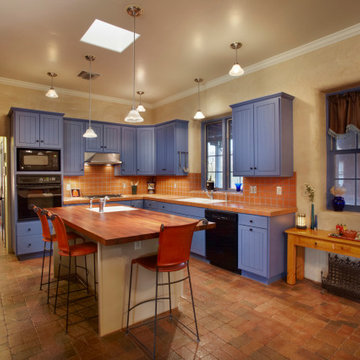
Periwinkle painted cabinets contrast with terricotta tile counter tops to create a cheery atmosphere in the kitchen of this rammed earth home.
Design ideas for a traditional kitchen/diner in Other with a built-in sink, beaded cabinets, purple cabinets, tile countertops, red splashback, terracotta splashback, black appliances, brick flooring, an island, red floors and red worktops.
Design ideas for a traditional kitchen/diner in Other with a built-in sink, beaded cabinets, purple cabinets, tile countertops, red splashback, terracotta splashback, black appliances, brick flooring, an island, red floors and red worktops.
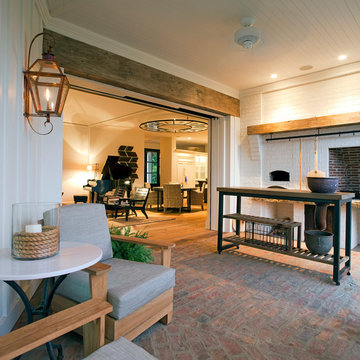
Photo of a medium sized rustic u-shaped enclosed kitchen in Columbus with wood worktops, red splashback, brick splashback, brick flooring, an island and red floors.
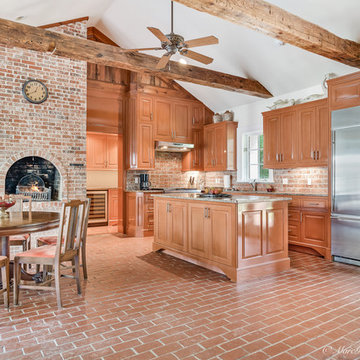
Marc Gibson Photography
Inspiration for a classic l-shaped kitchen/diner in New Orleans with a submerged sink, raised-panel cabinets, brown cabinets, granite worktops, red splashback, brick splashback, stainless steel appliances, brick flooring, an island and red floors.
Inspiration for a classic l-shaped kitchen/diner in New Orleans with a submerged sink, raised-panel cabinets, brown cabinets, granite worktops, red splashback, brick splashback, stainless steel appliances, brick flooring, an island and red floors.
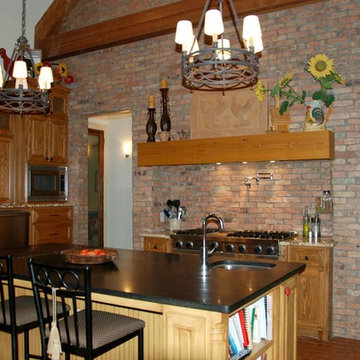
Photo of a large l-shaped open plan kitchen in Dallas with a built-in sink, beaded cabinets, medium wood cabinets, granite worktops, red splashback, stainless steel appliances, brick flooring and an island.
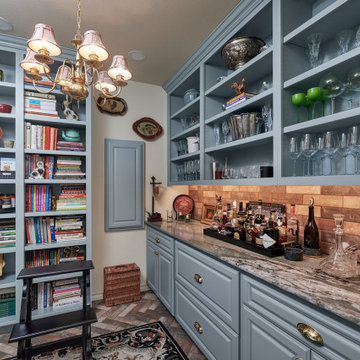
Every remodel comes with its new challenges and solutions. Our client built this home over 40 years ago and every inch of the home has some sentimental value. They had outgrown the original kitchen. It was too small, lacked counter space and storage, and desperately needed an updated look. The homeowners wanted to open up and enlarge the kitchen and let the light in to create a brighter and bigger space. Consider it done! We put in an expansive 14 ft. multifunctional island with a dining nook. We added on a large, walk-in pantry space that flows seamlessly from the kitchen. All appliances are new, built-in, and some cladded to match the custom glazed cabinetry. We even installed an automated attic door in the new Utility Room that operates with a remote. New windows were installed in the addition to let the natural light in and provide views to their gorgeous property.
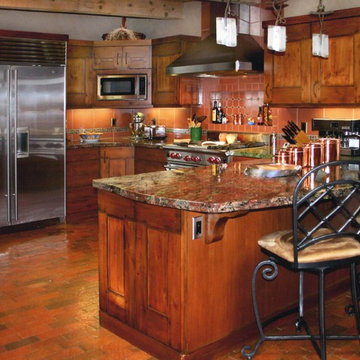
Design ideas for a medium sized rustic l-shaped open plan kitchen in Albuquerque with flat-panel cabinets, medium wood cabinets, granite worktops, red splashback, terracotta splashback, stainless steel appliances, brick flooring, a breakfast bar and red floors.
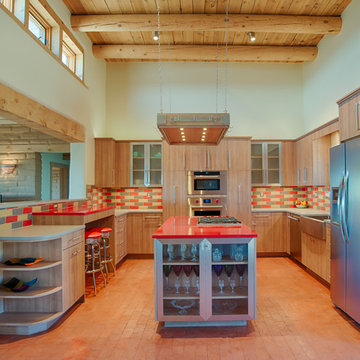
Textured melamine combined with stainless steel accents, quartz counter tops, clay tile, LED lighting in a southwestern setting. Island lighting reused wrought iron plated to brushed nickel with matching textured melamine. Backsplash tile from Statements in Tile and Lighting, Santa Fe, NM Contemporary meets Santa Fe Style. Photo: Douglas Maahs
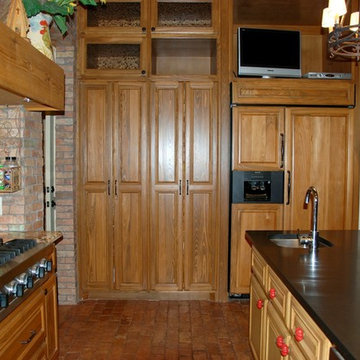
Inspiration for a large l-shaped open plan kitchen in Dallas with a built-in sink, beaded cabinets, medium wood cabinets, granite worktops, red splashback, stainless steel appliances, brick flooring and an island.
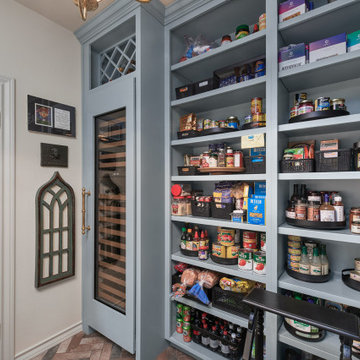
Every remodel comes with its new challenges and solutions. Our client built this home over 40 years ago and every inch of the home has some sentimental value. They had outgrown the original kitchen. It was too small, lacked counter space and storage, and desperately needed an updated look. The homeowners wanted to open up and enlarge the kitchen and let the light in to create a brighter and bigger space. Consider it done! We put in an expansive 14 ft. multifunctional island with a dining nook. We added on a large, walk-in pantry space that flows seamlessly from the kitchen. All appliances are new, built-in, and some cladded to match the custom glazed cabinetry. We even installed an automated attic door in the new Utility Room that operates with a remote. New windows were installed in the addition to let the natural light in and provide views to their gorgeous property.
Kitchen with Red Splashback and Brick Flooring Ideas and Designs
1